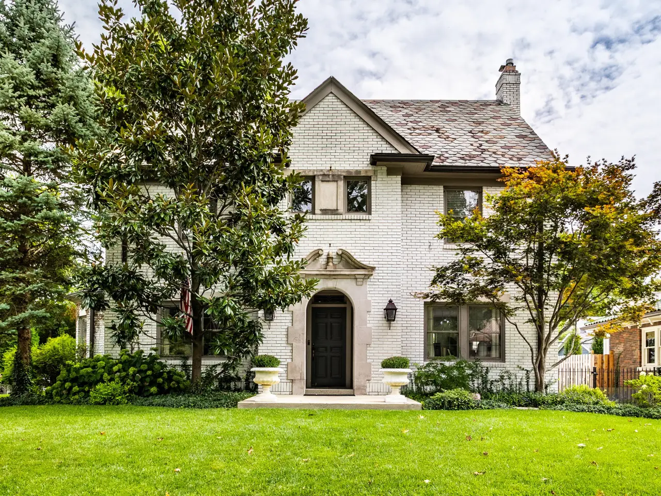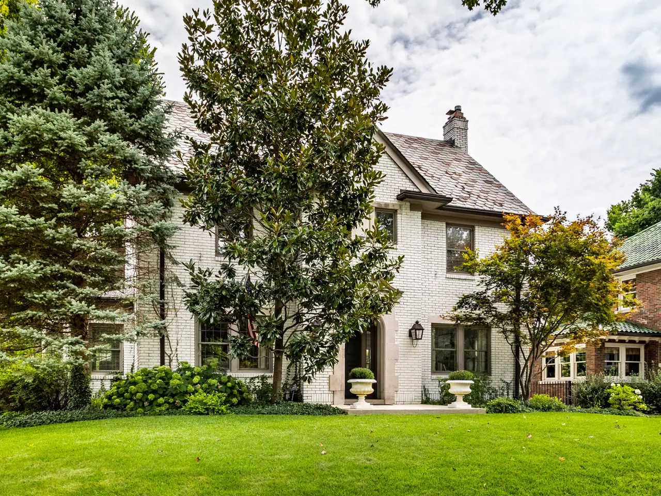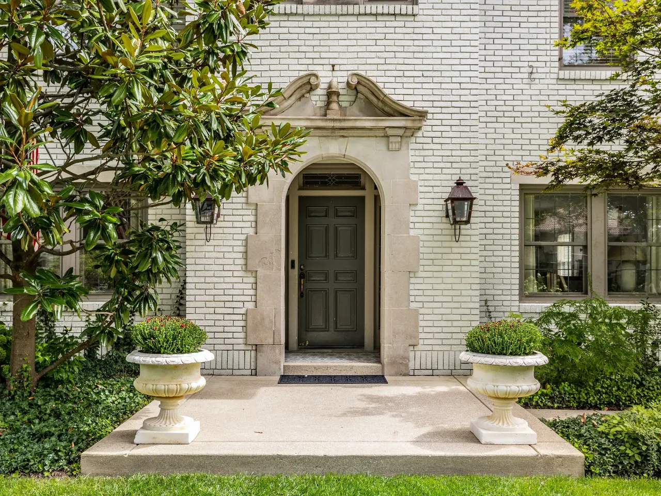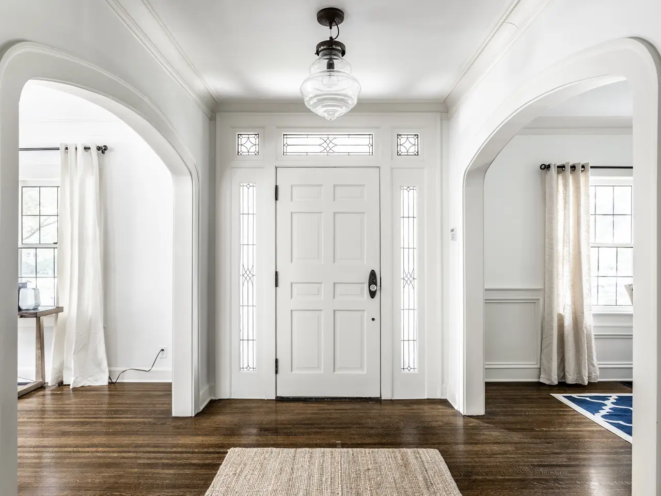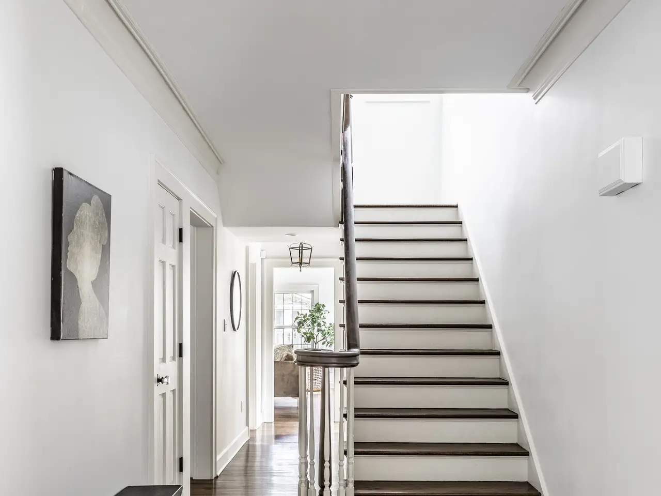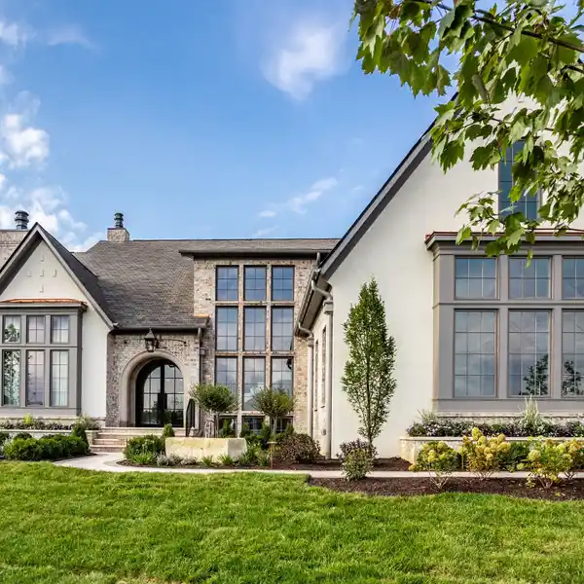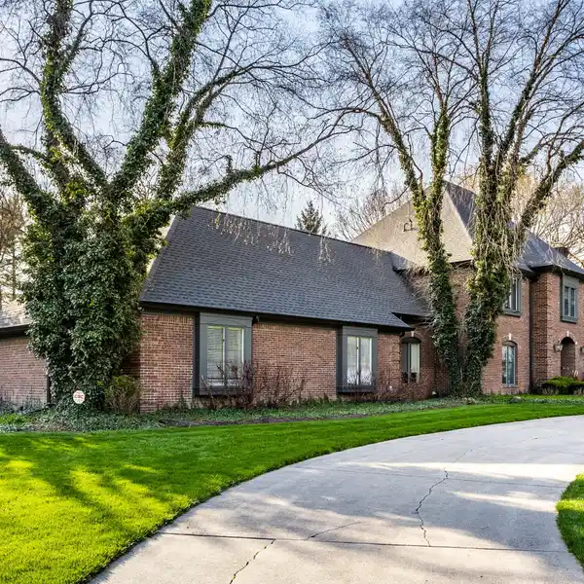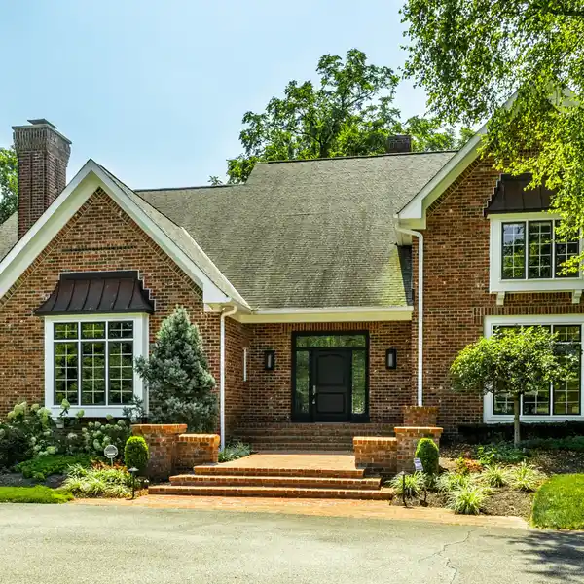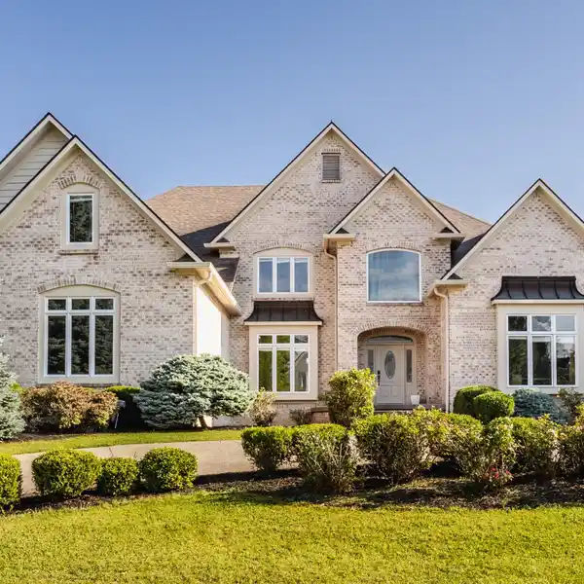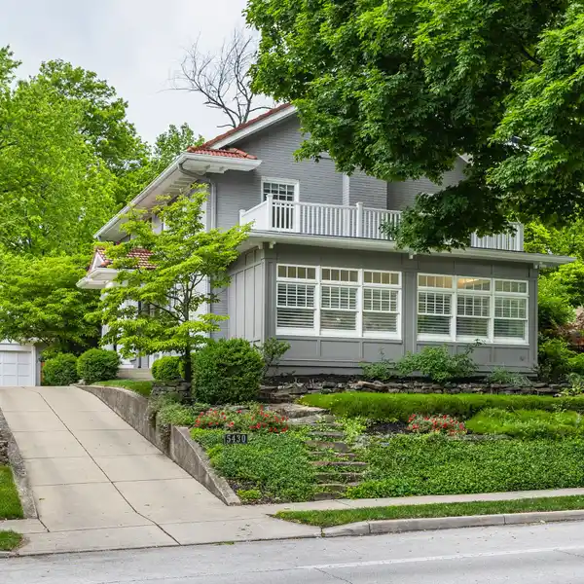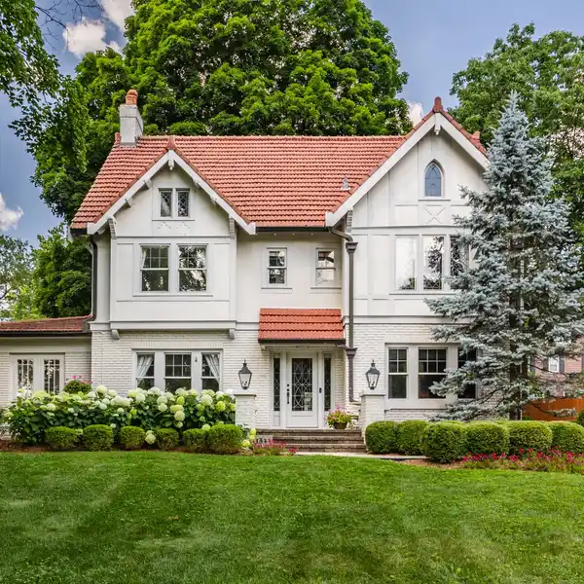Move-In Ready Home with Endless Expansion Potential
5245 North Washington Boulevard, Indianapolis, Indiana, 46220, USA
Listed by: Matt McLaughlin | F.C. Tucker Company
Welcome to 5245 Washington Blvd, one of the most sought-after, tree-lined streets in Indianapolis. This beautifully updated home masterfully blends modern luxury with timeless charm, showcasing original character throughout. Inside, you'll find refinished hardwoods, elegant arched doorways, and a striking marble fireplace anchoring the main living area. The thoughtfully designed eat-in kitchen is a chef's dream, featuring Calcutta Gold marble countertops, a Wolf gas cooktop, Sub-Zero refrigerator, walk-in pantry, and seamless flow into a cozy family room and spacious mudroom with abundant storage. Upstairs, the second-floor hall bath offers double sinks with granite counters, while the luxurious primary suite includes a marble double vanity, a custom walk-in closet with built-ins offering impressive storage solutions, and a centrally located second-floor laundry room directly off the primary suite closet. The second floor also features three additional spacious bedrooms, including a fourth bedroom with its own ensuite bath. The partially finished third floor-already plumbed and equipped with HVAC-offers endless possibilities for additional living space. The finished basement features a full bathroom, office/workout room, and a recreation area. Step outside to your private bluestone patio in a beautifully landscaped backyard with a two-car garage. An 80-amp Tesla EV charger is included. This is a rare opportunity to own a thoughtfully expanded, move-in-ready home with custom closets and plentiful storage throughout in one of Indy's most desirable neighborhoods.
Highlights:
Marble fireplace
Calcutta Gold marble countertops
Wolf gas cooktop
Listed by Matt McLaughlin | F.C. Tucker Company
Highlights:
Marble fireplace
Calcutta Gold marble countertops
Wolf gas cooktop
Sub-Zero refrigerator
Custom walk-in closet with built-ins
Second-floor laundry room
Ensuite bath
Bluestone patio
Two-car garage
Tesla EV charger
