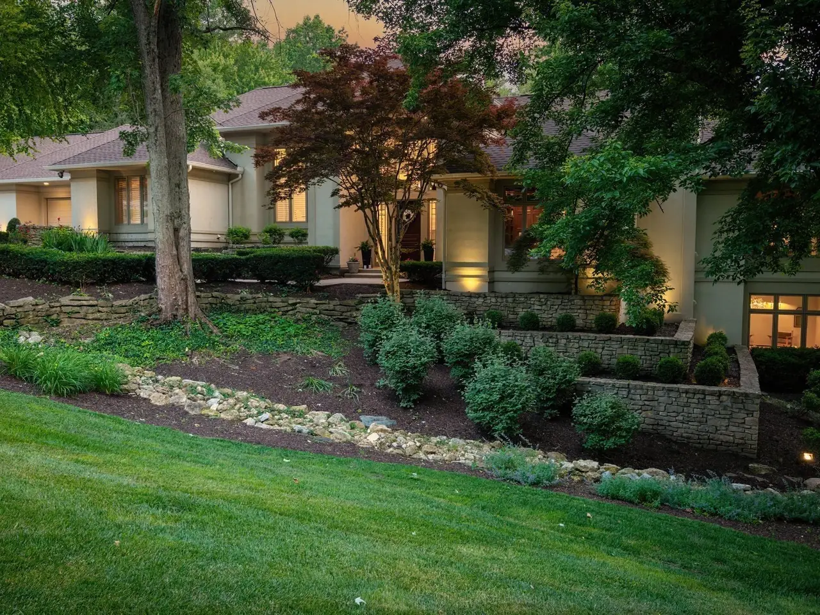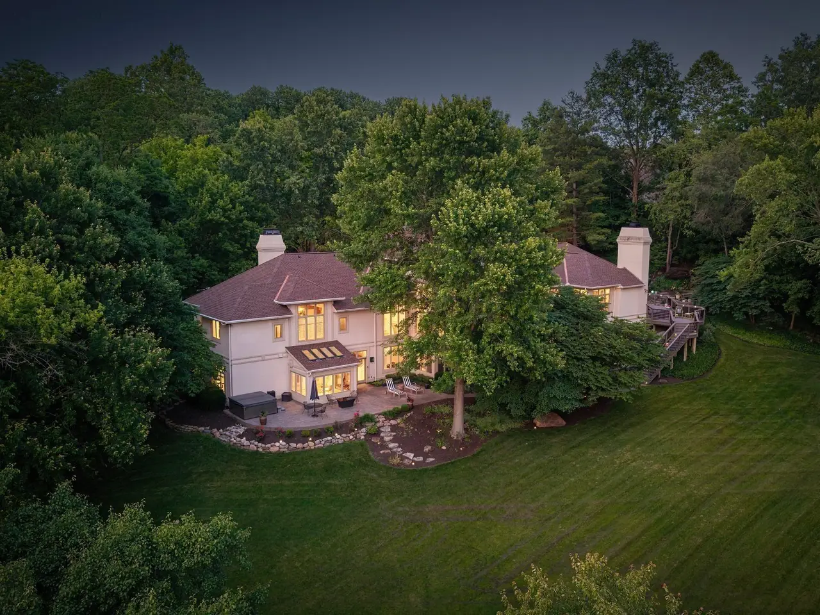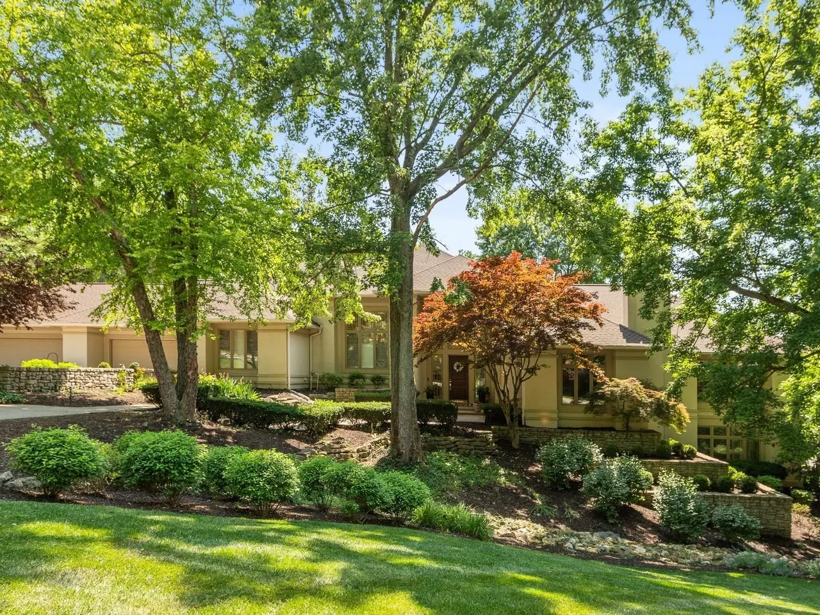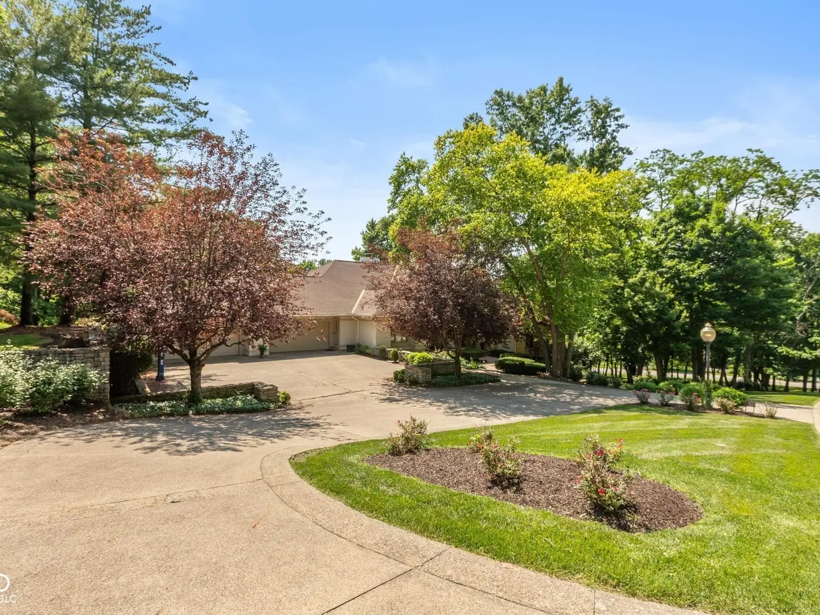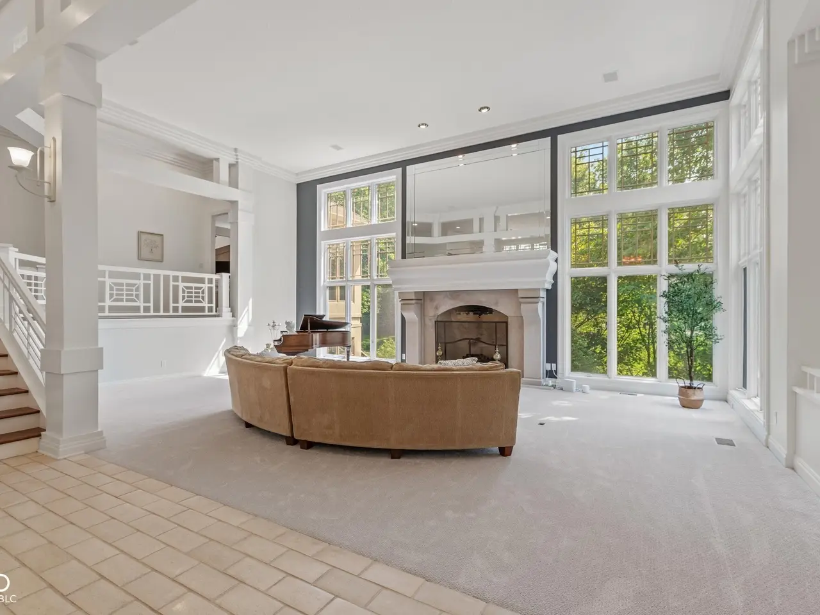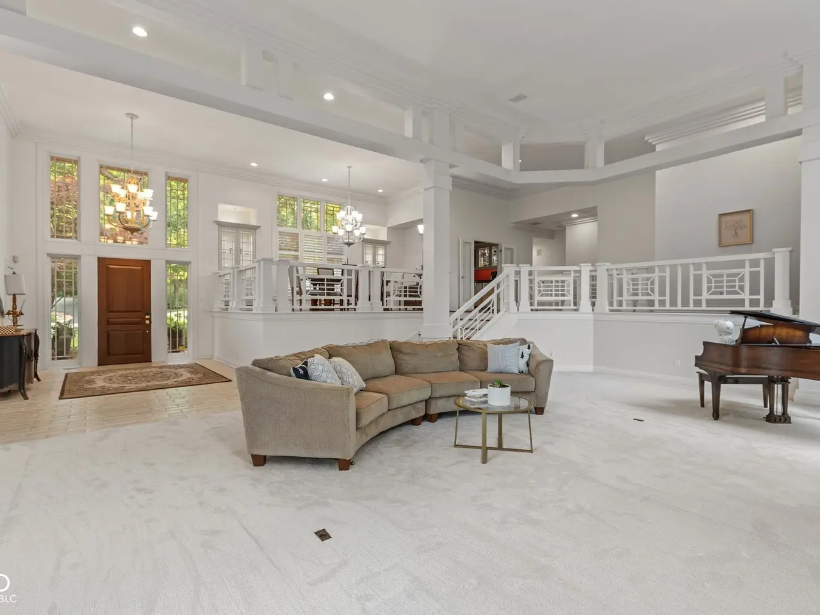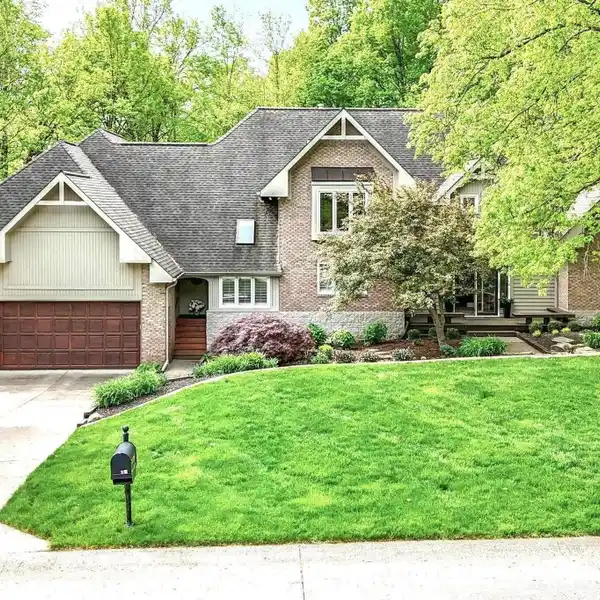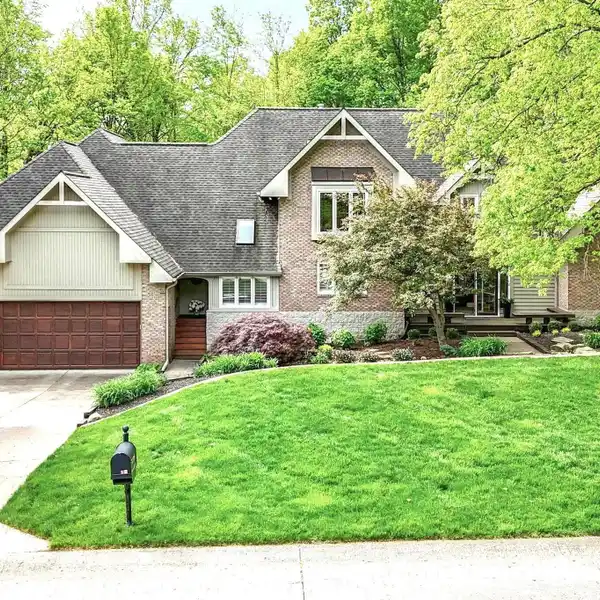Exceptional Walk-Out Ranch
7624 William Penn Place, Indianapolis, Indiana, 46256, USA
Listed by: F.C. Tucker Company
Featured as the 1992 Dream Home, this stunning 4-bedroom ranch on 1.65 acres offers 9,322 sqft with a fully finished walkout basement-and a roof that's only 2 years old. This home boasts multiple fireplaces throughout, adding warmth and charm. The main level features a gorgeous office with built-in shelving and a fireplace, perfect for working from home. The kitchen is a chef's dream with island seating, a double oven, connected hearth room and direct access to the back deck for easy entertaining. The butler's pantry is equipped with a workspace, cabinets, shelving, and a wet bar that seamlessly flows into the formal dining room. The grand great room greets you with an enormous fireplace anchoring the space and floor-to-ceiling windows that flood the room with natural light. The master suite is a true retreat, complete with a fully glassed shower, a relaxing soaker tub, and dual vanities. Downstairs, the walkout lower level is made for entertaining with a spacious wet bar, a four-seasons room with expansive windows and backyard access, and a dedicated exercise room. Step outside to a beautiful back deck, a secluded backyard surrounded by mature trees for ultimate privacy, and a relaxing hot tub on the patio. A spacious 4-car garage rounds out this exceptional home-don't miss the chance to make it your own!
Highlights:
Multiple fireplaces
Chef's dream kitchen with double oven
Grand great room with enormous fireplace
Contact Agent | F.C. Tucker Company
Highlights:
Multiple fireplaces
Chef's dream kitchen with double oven
Grand great room with enormous fireplace
Master suite with soaker tub
Walkout lower level made for entertaining
Expansive back deck with hot tub
Secluded backyard surrounded by mature trees
