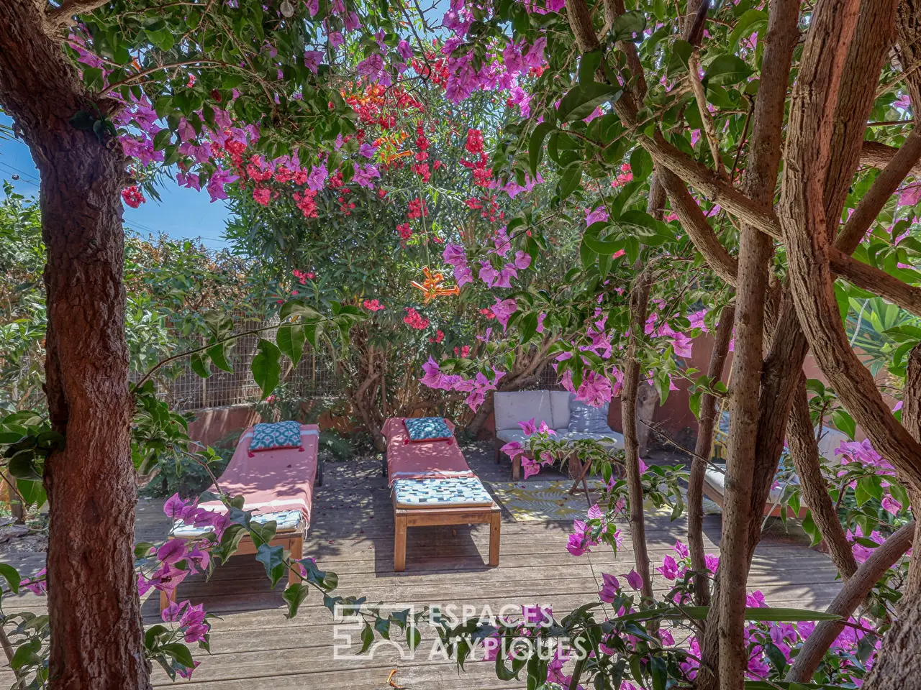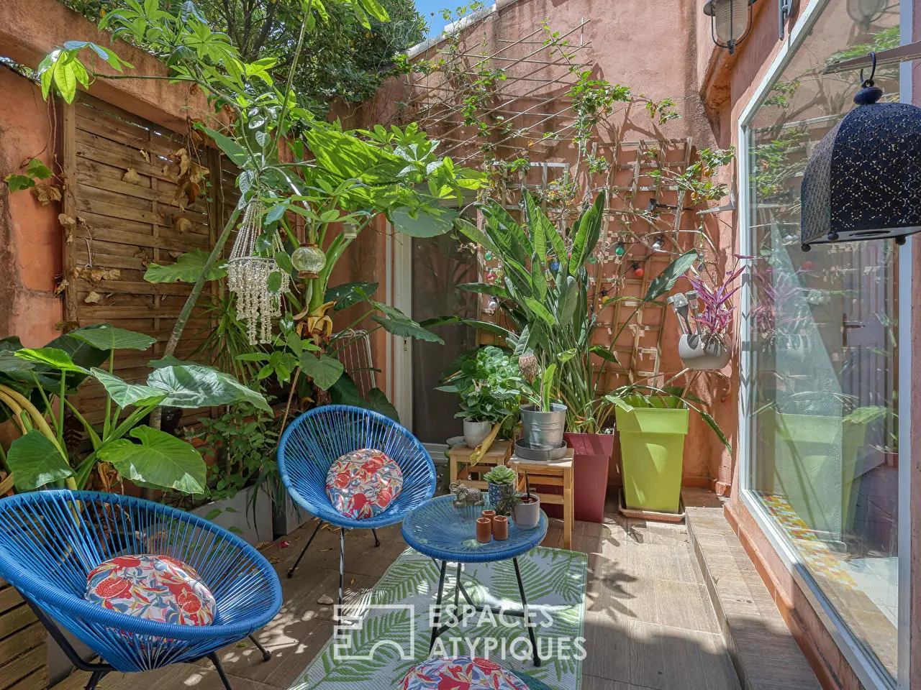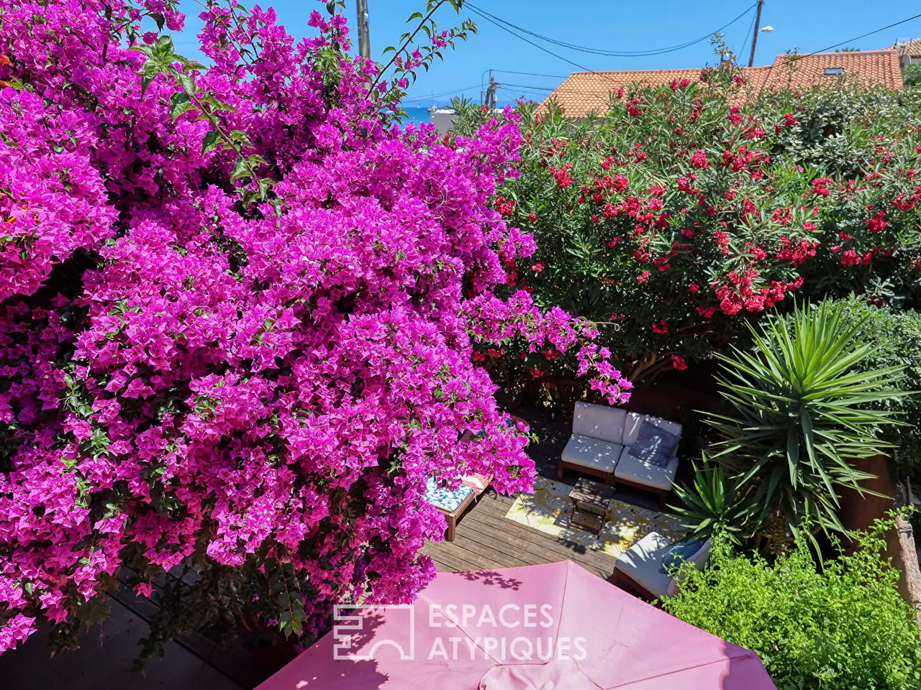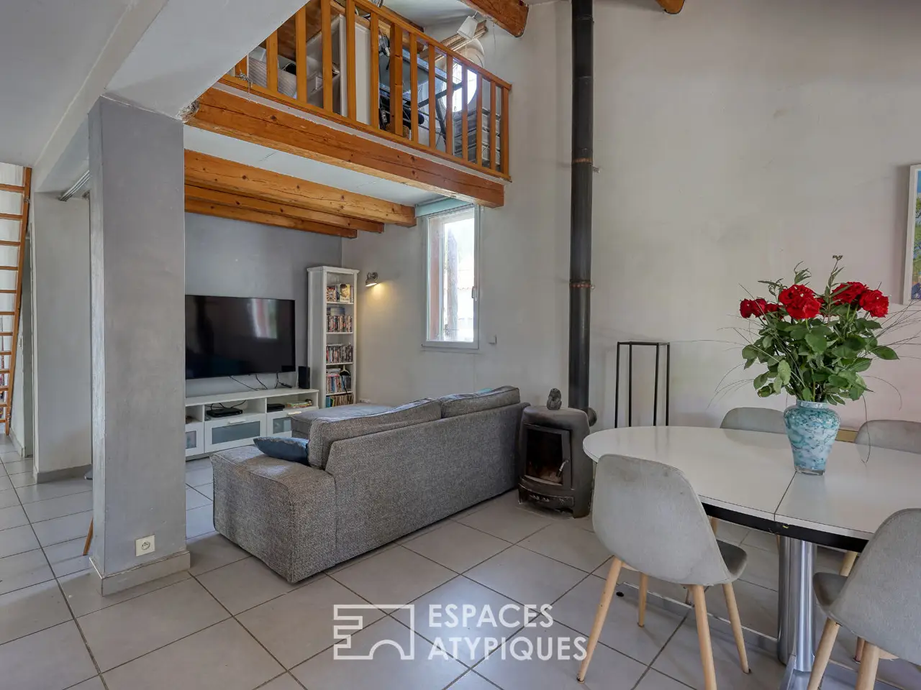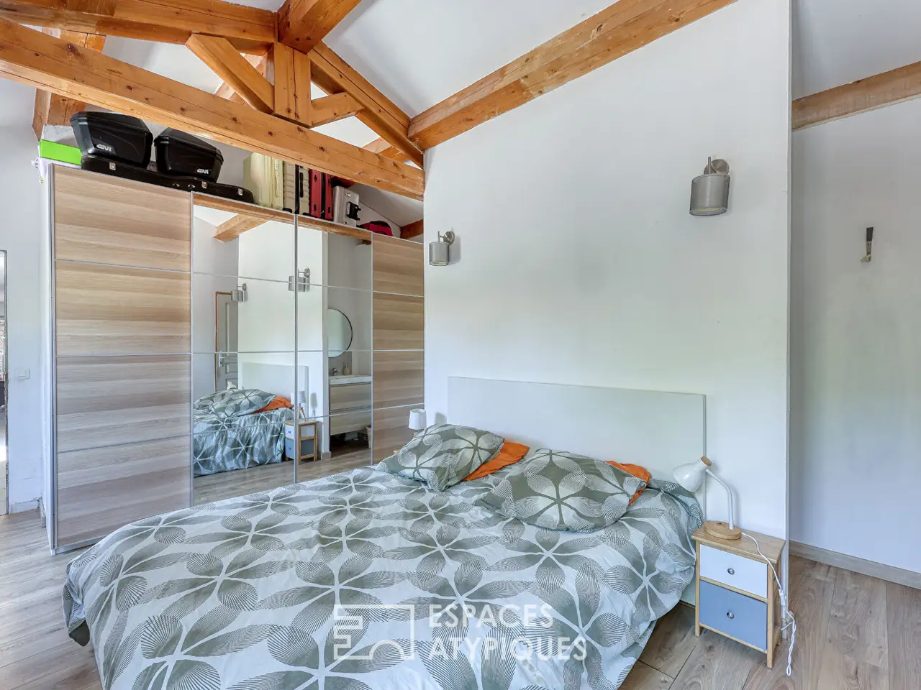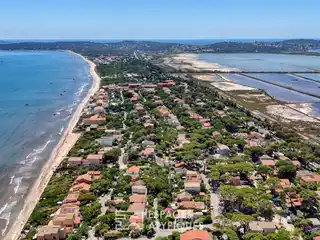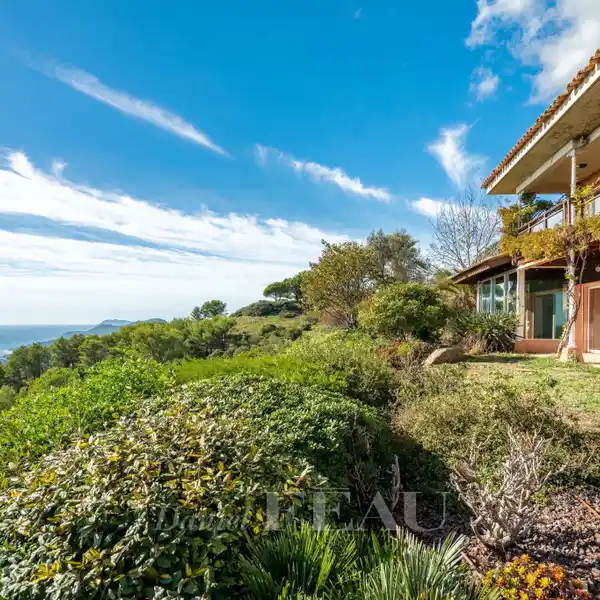Charming Home in a Garden Setting
USD $1,644,252
Hyeres, France
Listed by: Espaces Atypiques
Between fine sand and a lush garden, this charming contemporary house welcomes you in a rare setting, where each space seems designed to combine well-being, comfort, and escape. Just a few steps from one of the most beautiful beaches in the region, this property unfolds its 220 sqm of freehold land like a cocoon of softness under the Mediterranean sun. Behind the discreet facade reveals a patio with charming plants, a true link between the equipped kitchen and the living room. Thanks to its bay windows, light circulates freely between the landscaped garden and this warm living space, punctuated by a stove for winter evenings. The single-story master suite invites relaxation, with its beautiful exposed beams and its spacious bathroom. Upstairs, the wood continues to dialogue with the light: a bedroom with exposed beams offers beautiful volumes and a dual-aspect space. With its private bathroom, it opens onto a Tropezian terrace with unobstructed views all the way to the sea. A calm office space completes this level, ideal for working remotely in complete serenity. The atmosphere is gentle, the architecture fluid. Here, every detail seems designed to savor the seasons: lunch under the palm trees, a nap in the shade of a bougainvillea, a barefoot stroll to the shore. A rare house where the inside and the outside blend naturally, in a perfect balance between intimacy, light and the art of living by the sea. REF. 11831 Additional information * 5 rooms * 3 bedrooms * 3 shower rooms * 1 floor in the building * Outdoor space : 220 SQM * Parking : 1 parking space * Property tax : 1 626 € Energy Performance Certificate EPC : 154 kWhEP/m2.year
Highlights:
Wood-beamed ceilings
Tropezian terrace with sea views
Landscaped garden with charming plants
Contact Agent | Espaces Atypiques
Highlights:
Wood-beamed ceilings
Tropezian terrace with sea views
Landscaped garden with charming plants
Equipped kitchen with bay windows
Cozy stove for winter evenings


