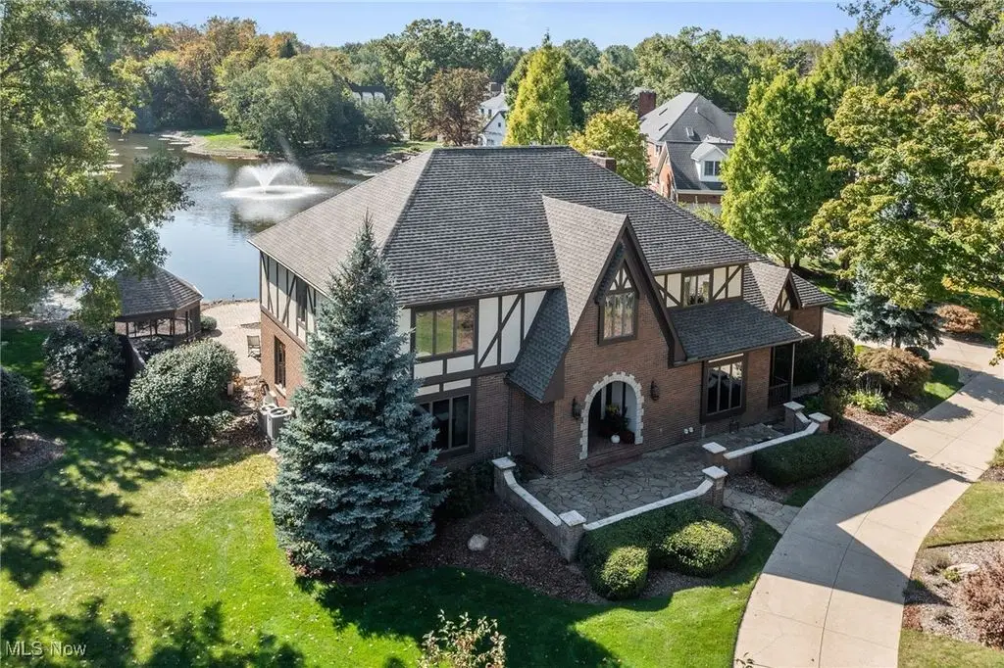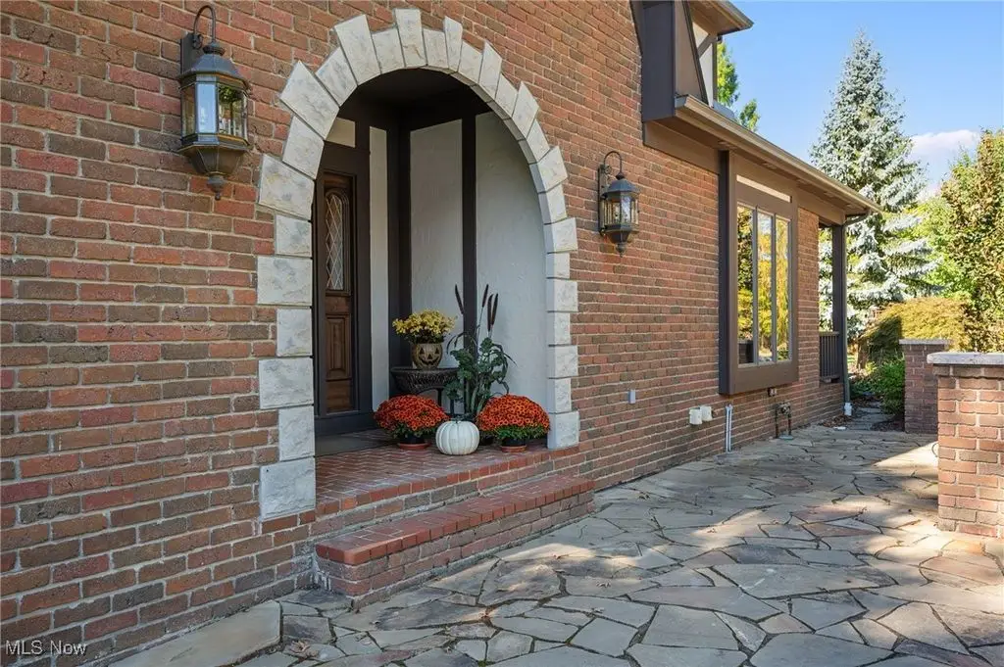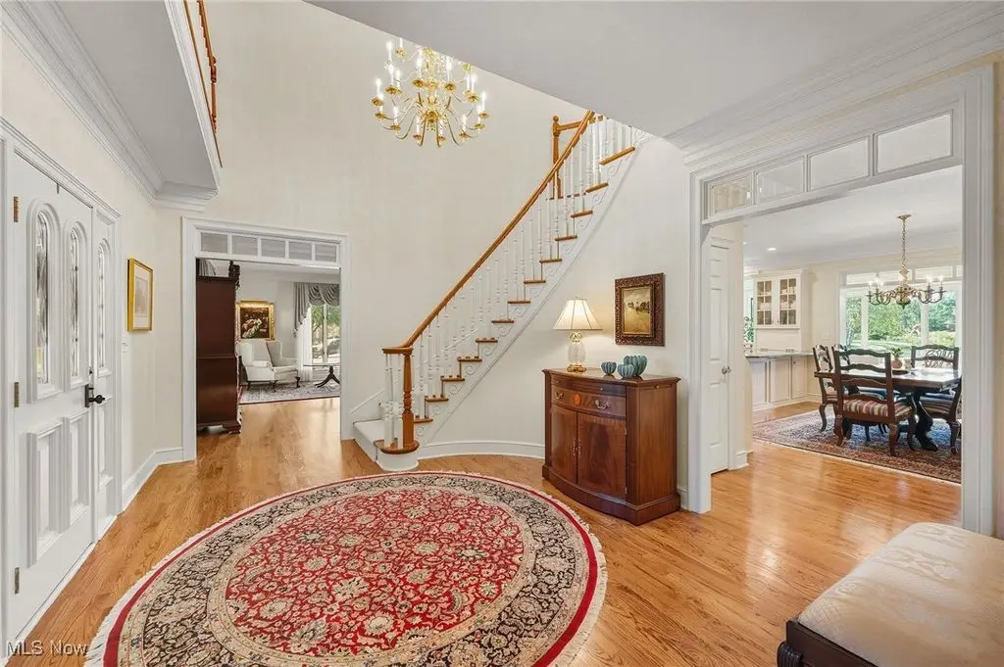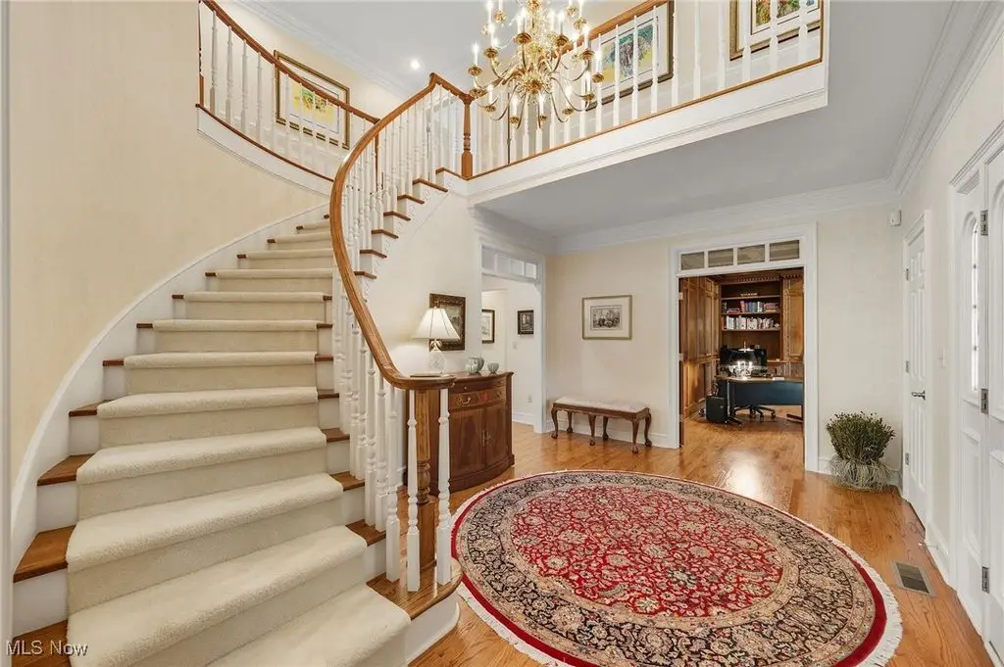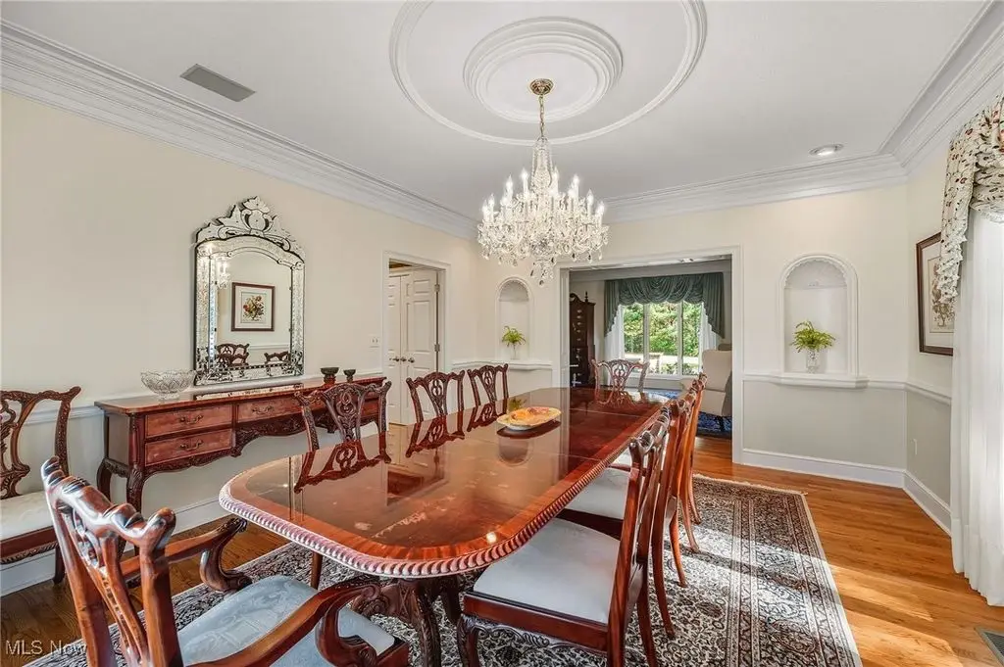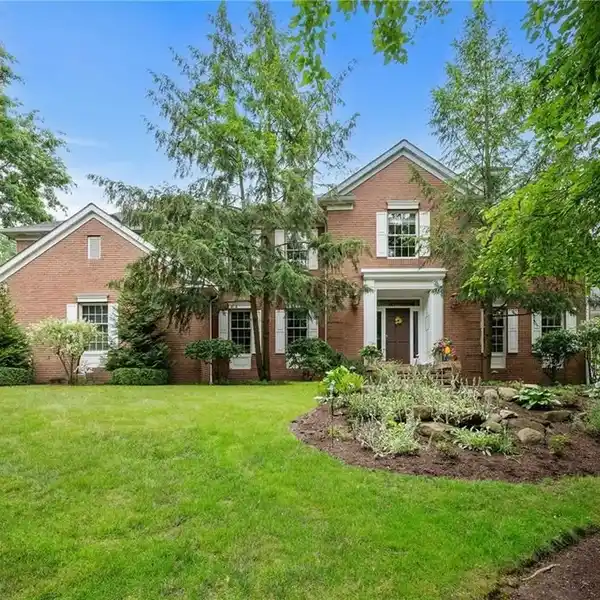Residential
6607 Dunbarton Drive, Hudson, Ohio, 44236, USA
Listed by: Karyl Morrison | Howard Hanna Real Estate Services
Wow, this home is stunning! Custom high end Ken Payne construction quality brick/stucco construction, almost 5,000 square feet above grade with gorgeous views of lake with fountain. Impressive circular driveway with brick walled courtyard with newer Blue Flagstone covered front porch is charming. .86-acre gorgeous lot in highly desirable Canterbury on the Lakes with all city amenities, oversized 4 car heated garage with hot/cold water, drains, service door and extra parking space. The house is beautiful inside and out beginning with dramatic 2-story foyer, gleaming hardwood floors, turned staircase opens into 20 x 16 living room with an abundance of natural light and opens to formal dining room with water view. Paneled den/office with fireplace, built-ins and coffered ceiling. Gleaming white custom kitchen with center island beautifully updated, casual dining space opens into captivating family room with fireplace, wall of built-in shelves/cabinets, view of lake, hardwood floors. The family room connects to spacious sunroom with walls of windows, mini fridge, bar sink and built-ins. First floor guest lavatory off walk-in mud/laundry room with closet/storage. All 9 ft ceilings on first floor, multi-piece crown moldings/trim and 6-inch baseboards. The home is truly exceptional and in immaculate condition. Upstairs delivers 4 well-sized bedrooms including a primary suite with sitting area with fireplace, completely updated adjoining custom master bath with stand-alone jetted soaking tub, oversized full walk-in shower, double sinks and pvt commode, large walk-in closet. 3 additional spacious bedrooms, one with en-suite bath and others with access to main hall bath. Lower level is finished with two rec areas, half bath, lots of storage space, whole house central vac plus exercise room. Don't miss the beautiful patio and screened gazebo, perfect for entertaining and family gatherings. First time on the market in 21 years -rare opportunity, move in and enjoy!
Highlights:
Custom brick and stucco construction
Circular driveway with brick courtyard
Paneled den/office with fireplace
Listed by Karyl Morrison | Howard Hanna Real Estate Services
Highlights:
Custom brick and stucco construction
Circular driveway with brick courtyard
Paneled den/office with fireplace
White custom kitchen with center island
Spacious sunroom with lake view
Primary suite with fireplace
Updated master bath with jetted soaking tub
Finished lower level with rec areas
Beautiful patio and screened gazebo
Impeccable condition
