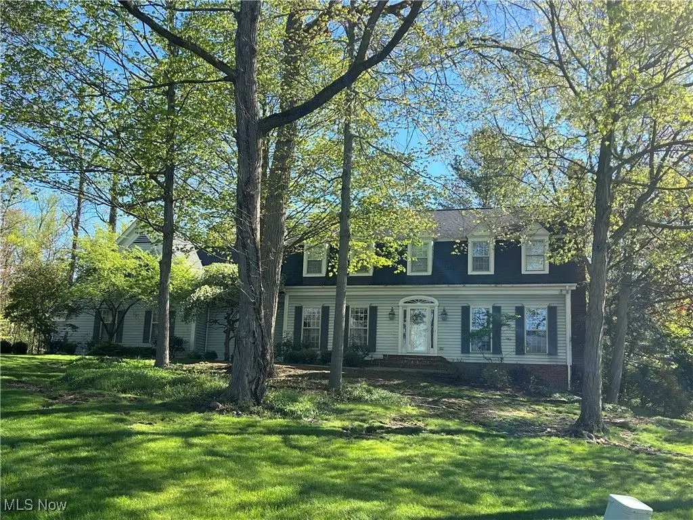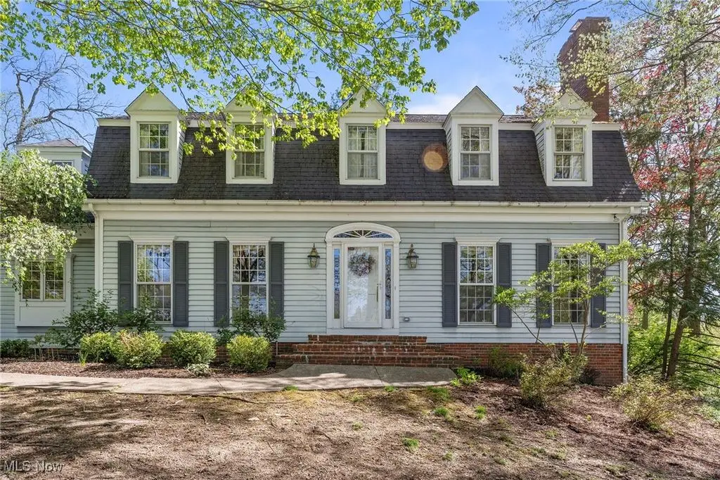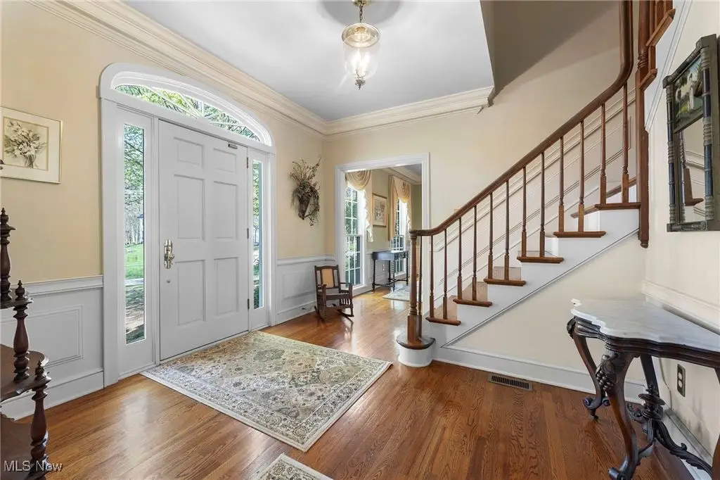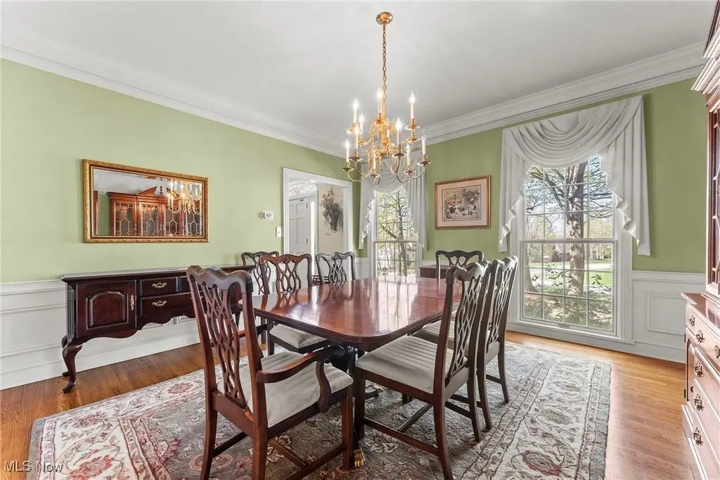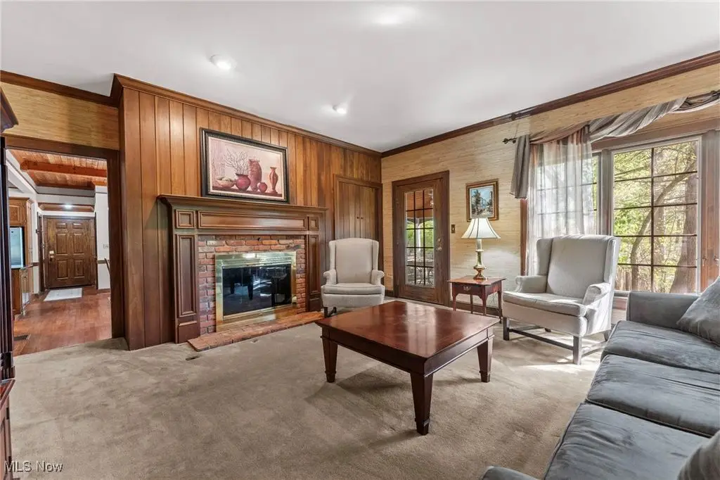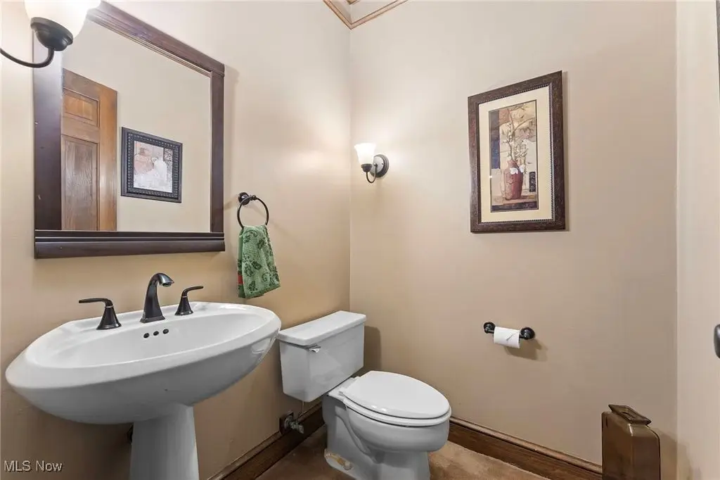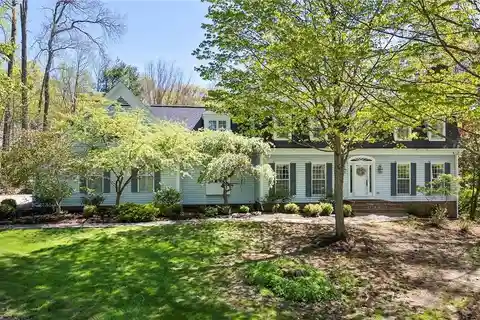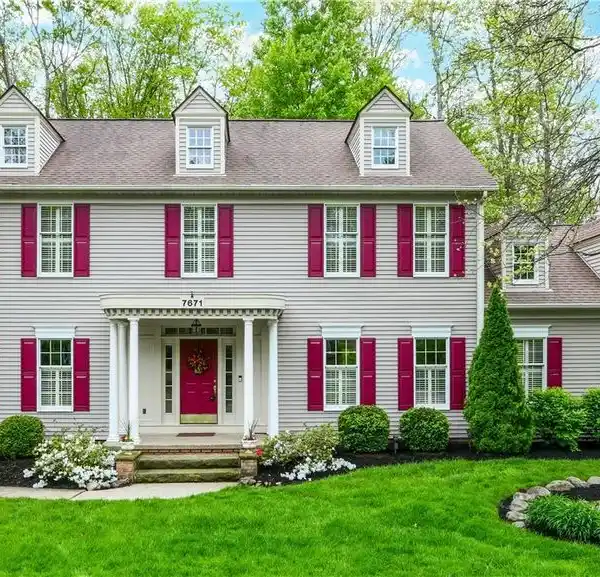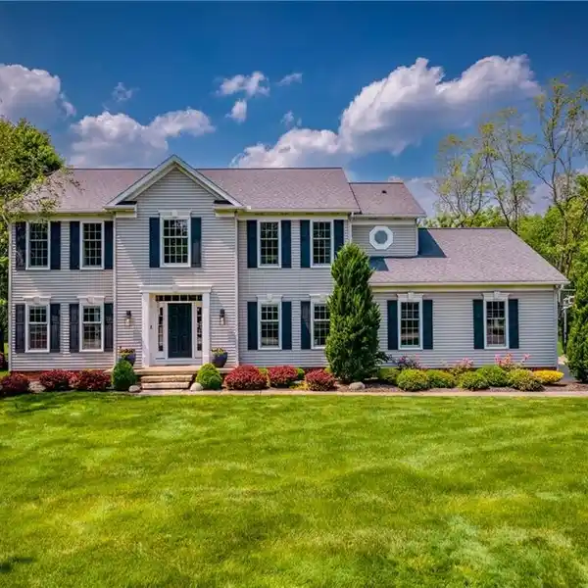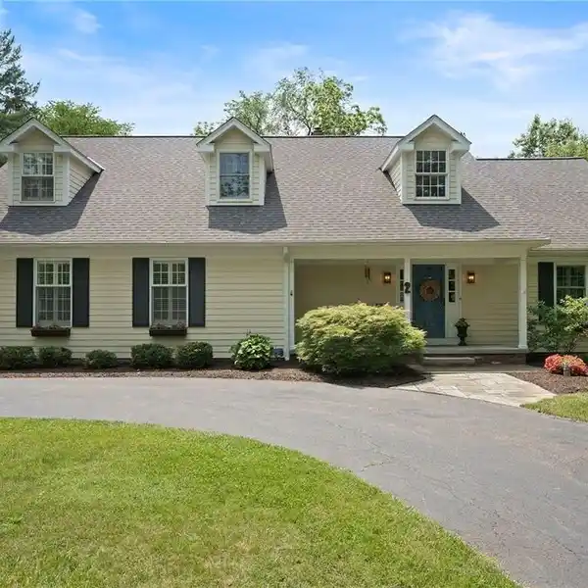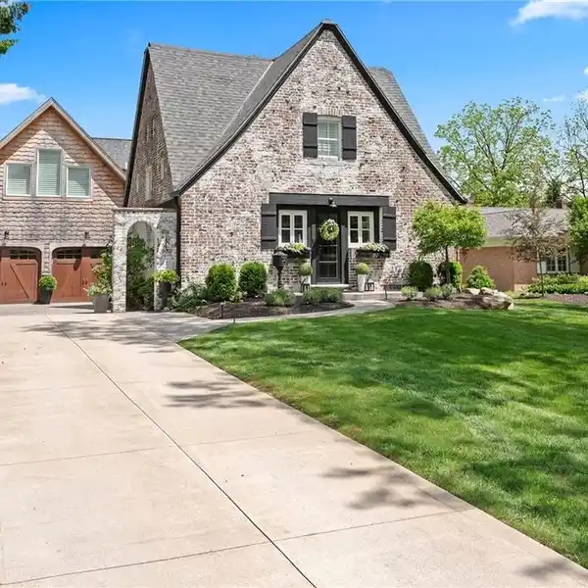Custom Beauty on a Private Treed Lot
7341 McShu Lane, Hudson, Ohio, 44236, USA
Listed by: Linda Matty | Howard Hanna Real Estate Services
Beautiful and stunning, set in a small quiet neighborhood, this 5 bedroom, 3.5 bath Hargreaves custom designed & built home, is waiting for a new family to love. It offers exquisite moldings, gleaming hardwood floors, Pella windows & thoughtful details. An elegant 2-story foyer adjoins charming front parlor w/fireplace and custom mantel. Holiday gatherings will be so delightful in your gracious dining room. Opening with French doors, the handsome board room library features wall of bookcases, bay window and walk-in closet for your office equipment and supplies. Family room boasts a custom wood wall surrounding your 2nd fireplace, wet-bar, storage cabinet, & overlooks your private treed yard. Custom Amish Schrock cabinets w/granite counters, fully appliance kitchen is so very special. Huge walk-in pantry stores all your over-sized cooking supplies. Tongue and groove wood ceiling, your 3rd fireplace is flanked by built-in cabinets, offers a cozy spot for morning coffee. Doors from both the family room and kitchen open to the screened porch, adjoining deck and patios. Don't miss the back staircase which rises to a wonderful hobby, TV, or computer room with huge skylight. Much sought after 2nd floor laundry boasts folding counter, cabinets plus large closet! 2 spacious bedrooms, with walk-in closets share the full bathroom. Additional two generous size bedrooms, each with walk-in closets, offer window seats with storage & adjoin a buddy bath with double vanities. Owners' suite is quiet overlooking the rear yard, features walk-in closet, dressing area w/2 vanities & spacious tiled bathroom with whirlpool & huge skylight! Your lower level is finished with 2 large game or entertainment rooms plus a cedar closet. Located on a private treed lot, you will enjoy the summer with its deck, patio and built-in swimming pool.
Highlights:
Exquisite moldings
Gleaming hardwood floors
Custom wood wall with fireplace
Listed by Linda Matty | Howard Hanna Real Estate Services
Highlights:
Exquisite moldings
Gleaming hardwood floors
Custom wood wall with fireplace
Custom Amish Schrock cabinets with granite counters
Tongue and groove wood ceiling
Screened porch with adjoining deck
Second-floor laundry with folding counter
Owners' suite with whirlpool tub and skylight
Finished lower level with game rooms
Built-in swimming pool

