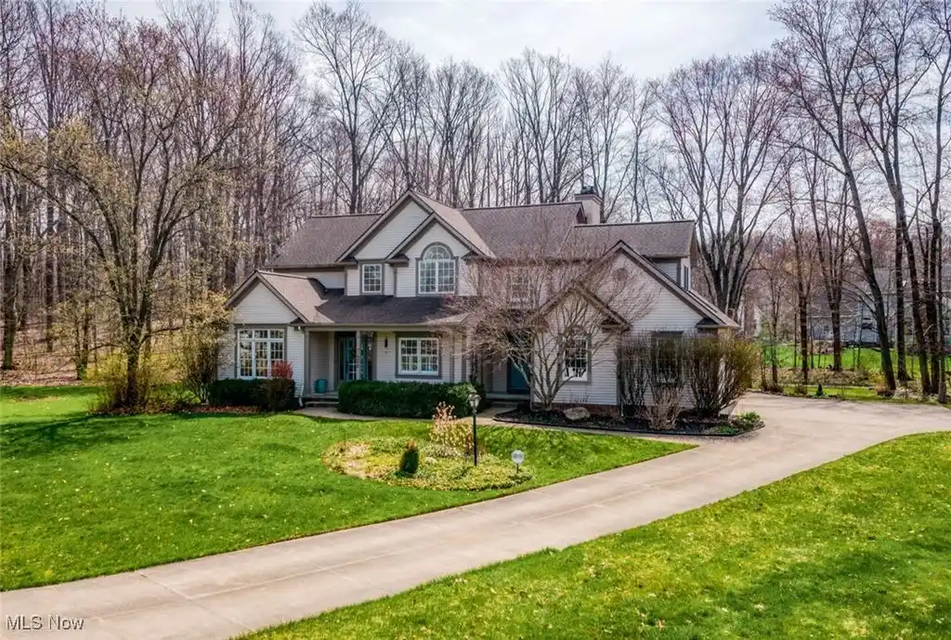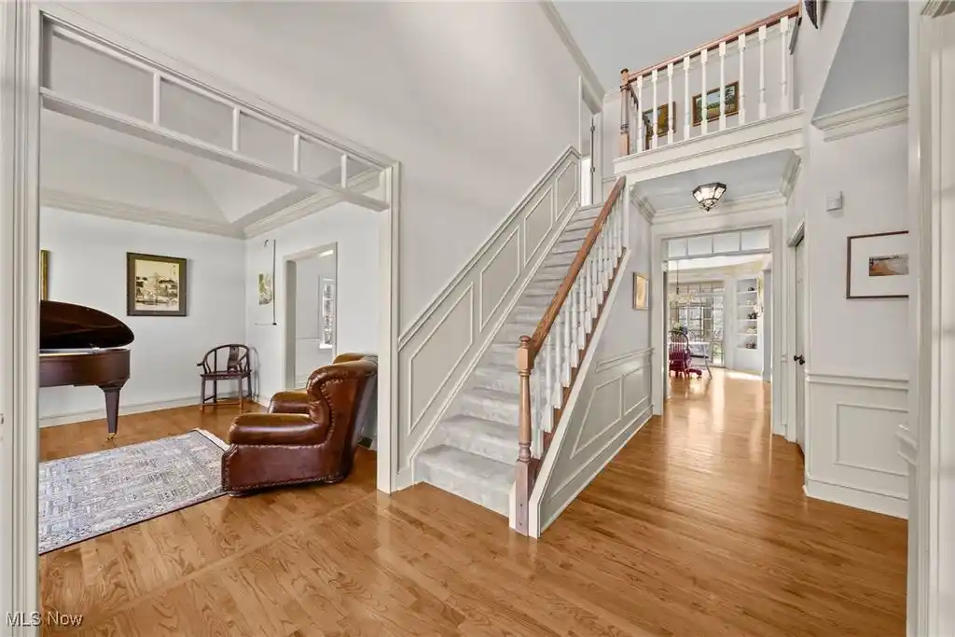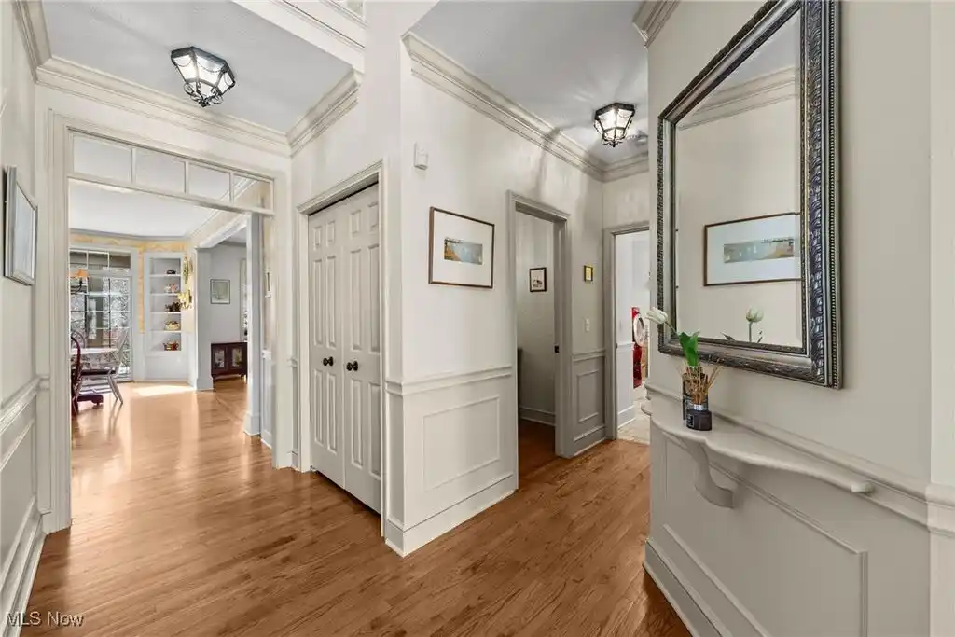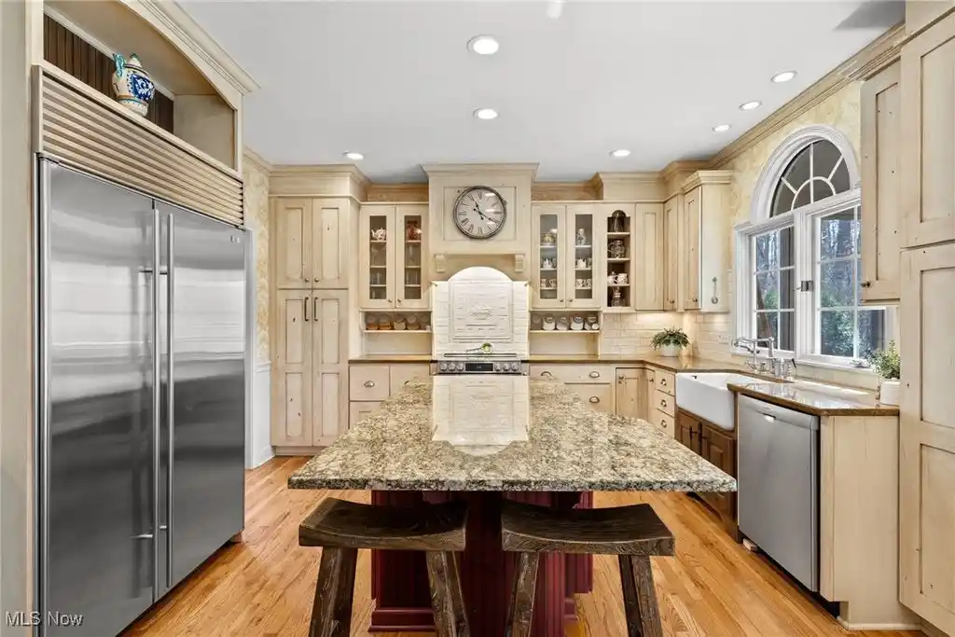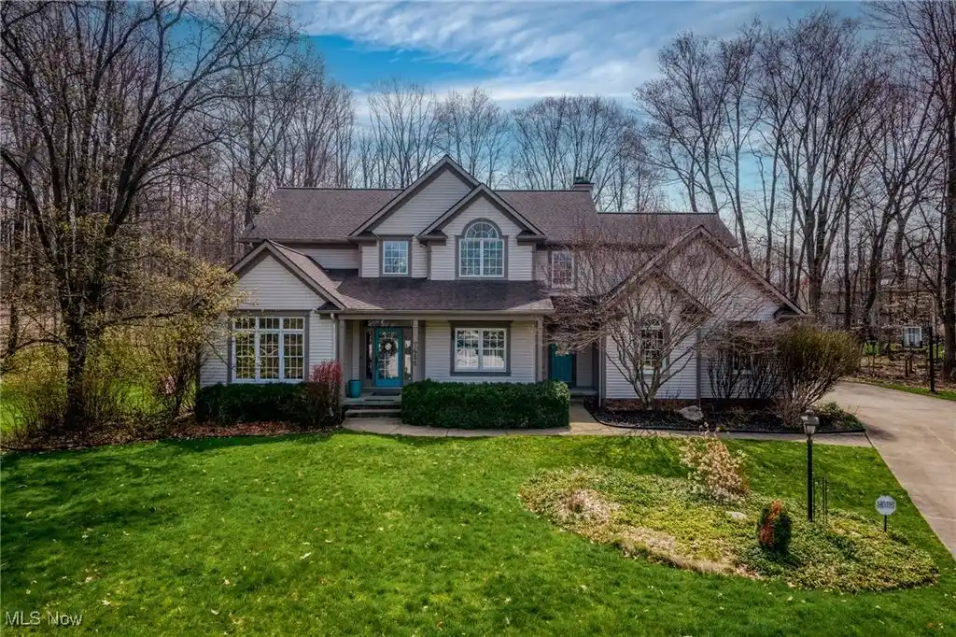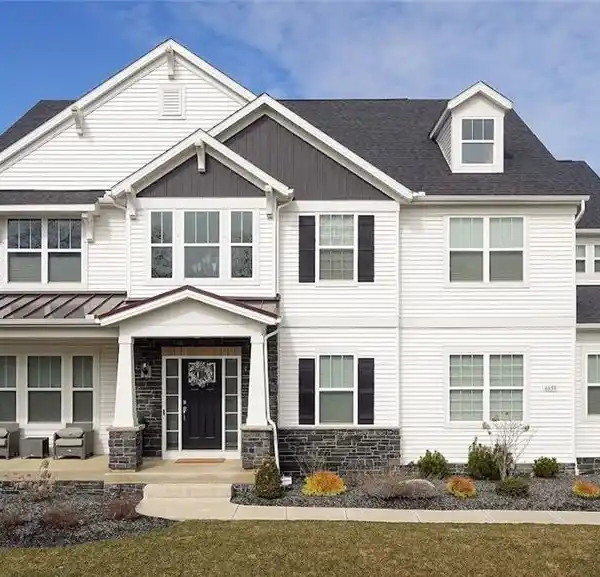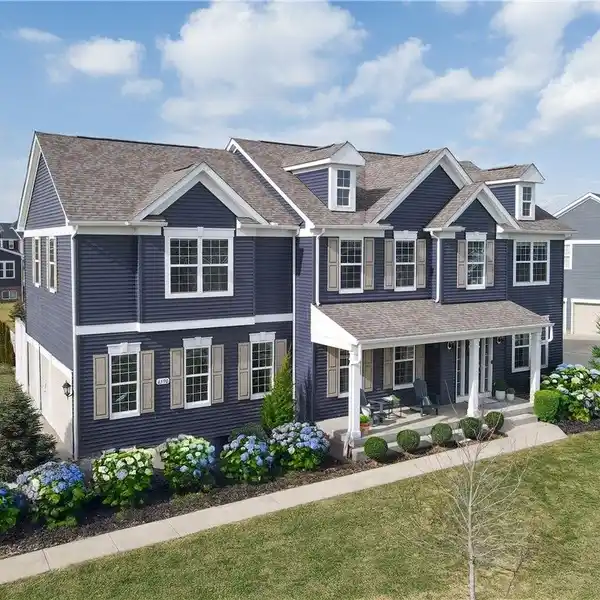Beautiful Custom Home on a Wooded Acre
Welcome to this beautiful custom-built Marochino home, nestled on a wooded 1+ acre cul-de-sac lot. This stunning 3,715 sq. ft. Colonial offers 4 bedrooms, 3.5 bathrooms, and features exquisite details throughout that are sure to impress. As you step inside, you'll be greeted by a spacious foyer, an office with built-ins, and a formal living room with tray ceilings - all accented by beautiful hardwood floors. The heart of the home is the chef-inspired kitchen, perfect for both cooking and entertaining. It boasts granite countertops, ceramic tile backsplash, a center island, and a Sub-Zero refrigerator. The kitchen seamlessly flows into the cozy family room, complete with a gas fireplace. Off the family room, you'll find a spectacular sunroom featuring three walls of windows, a wet bar, and a soaring white wood-paneled cathedral ceiling. The formal dining room, located just off the kitchen, offers ample space for hosting large gatherings, making entertaining a breeze. On a lovely summer evening, step outside to the screened-in porch, which leads to a patio and a serene wooded backyard - ideal for outdoor enjoyment. Upstairs, the primary suite features cathedral ceilings and a striking diamond-shaped window. The updated primary bath includes dual sinks, a soaking tub, and a separate shower. There are two additional full bathrooms on the second floor: one updated guest bath and a convenient Jack-and-Jill bath. The finished lower-level basement provides even more space for entertaining, with plenty of room for a media room, play area, or gym. The home also offers a three-car garage plus a heated workroom for added convenience. Roof (2014), HVAC (2023), Water Heater (2022). You'll enjoy easy access to both Akron and Cleveland, and the property is just a stone's throw away from Cuyahoga Valley National Park and scenic walking trails. Don't miss the opportunity to own this exceptional home in a prime location!
Highlights:
- Hardwood floors
- Granite countertops
- Gas fireplace
Highlights:
- Hardwood floors
- Granite countertops
- Gas fireplace
- Cathedral ceilings
- Wet bar
- Screened-in porch
- Finished lower-level basement
- Three-car garage
- Heated workroom
- Serene wooded backyard

