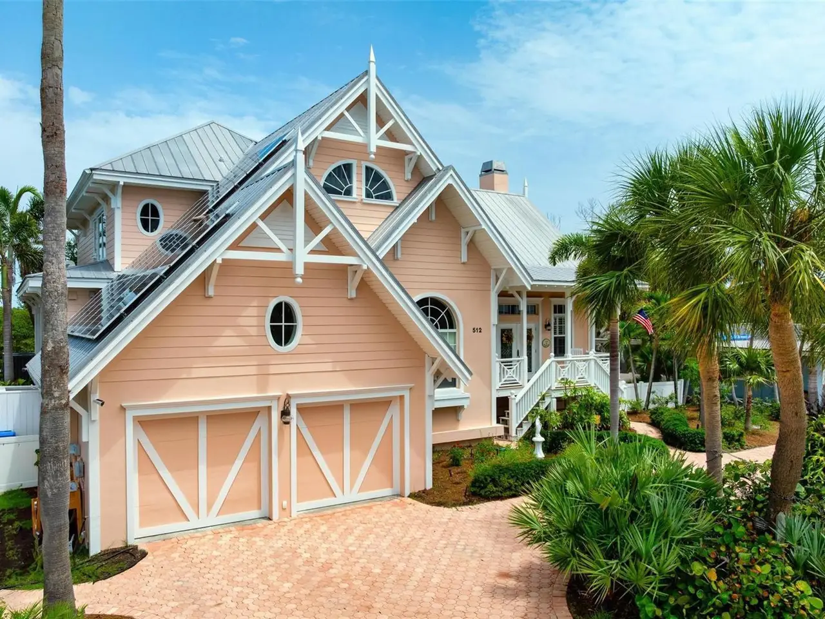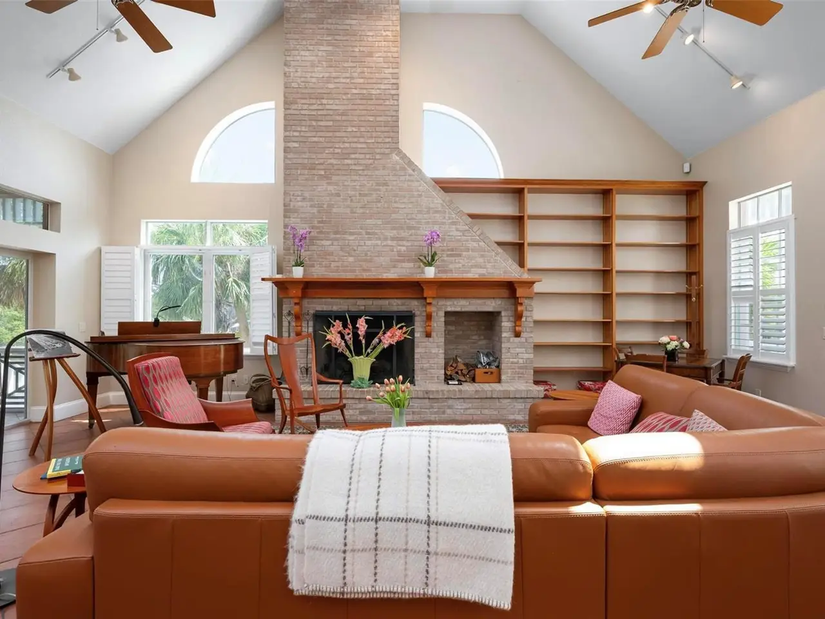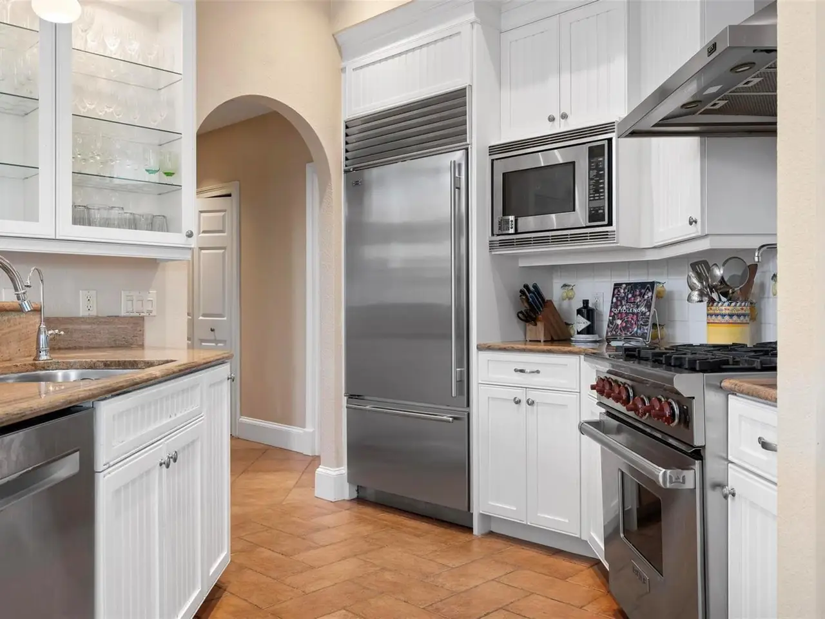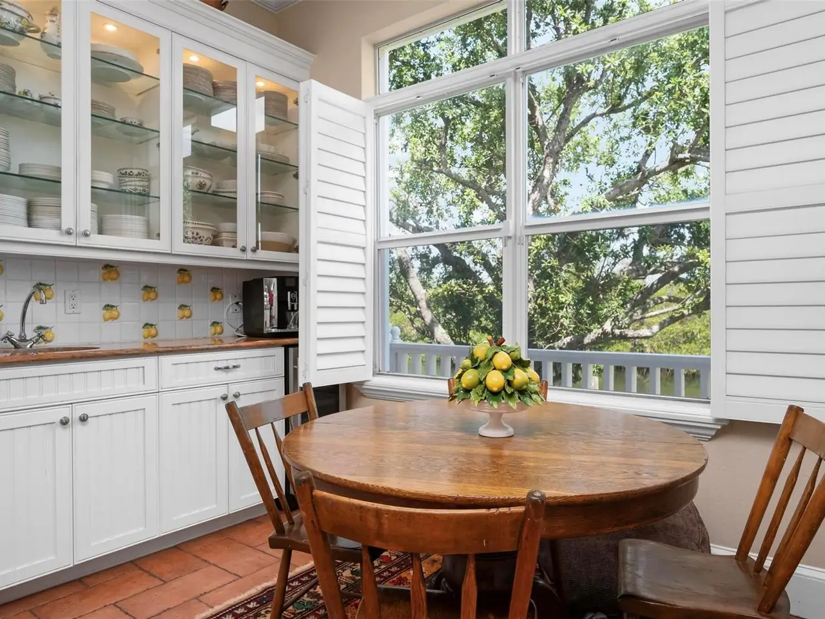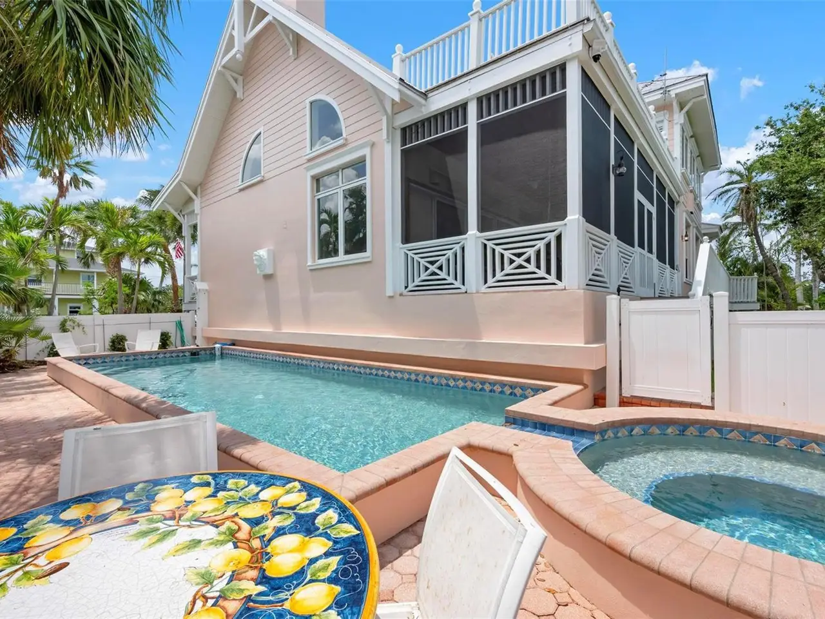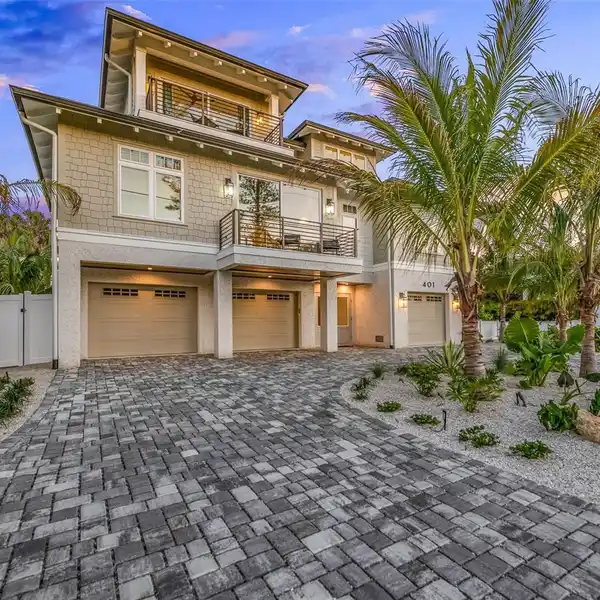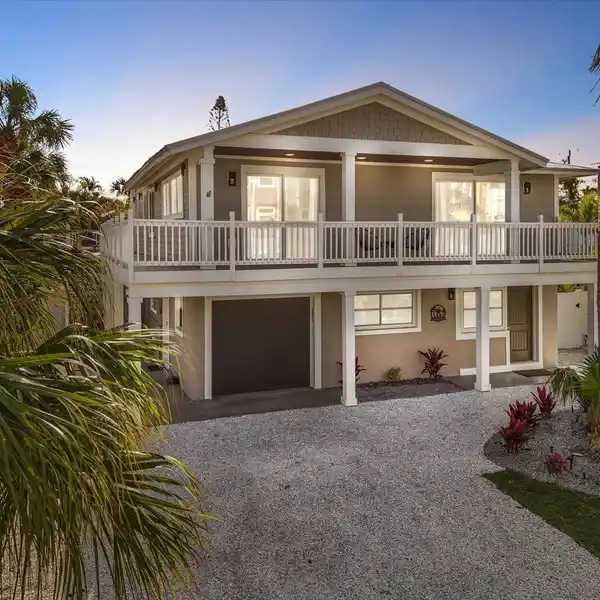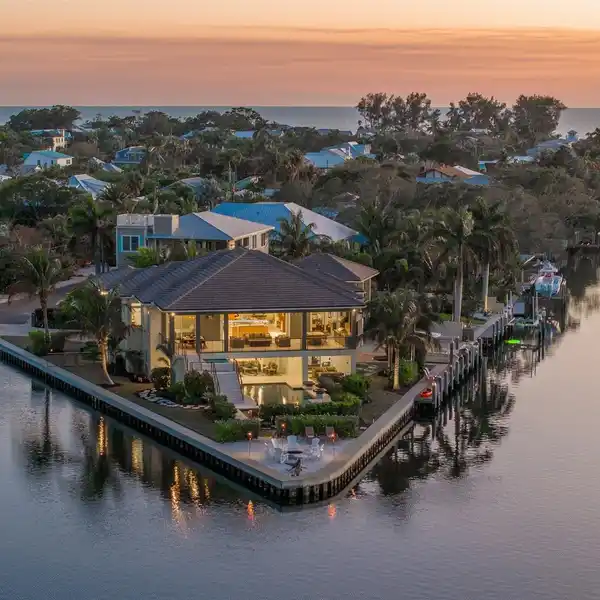Iconic Coastal Retreat
512 77th Street, Holmes Beach, Florida, 34217, USA
Listed by: Kathy Harman | Michael Saunders & Company
Home! Home is where families gather for Sunday dinners and special occasions. Home! From the moment you step inside you will think it feels like home. Discover the iconic Emily-Anne Smith designed family residence nestled in the heart of Holmes Beach on Anna Maria Island. This one-of-a-kind coastal retreat is as unforgettable as its signature pink exterior and its place as a beloved local landmark that captures the spirit of island living. Offering nearly 2800 square feet of thoughtfully designed living space, this home also boasts an additional 1000 square feet under roof, including an expansive screened back porch overlooking sailboat water and a mangrove preserve. Soaring cathedral ceilings, rich architectural details, and an inviting Craftsman-style brick fireplace flanked by custom built-in bookcases create a warm, welcoming ambiance. Walls of windows flood the living spaces with natural light and showcase stunning views of the lush Florida landscape. The cooks' kitchen features a 6-burner gas WOLF range with a pasta faucet, a SUB-ZERO refrigerator, a BOSCH dishwasher, granite counters and a vegetable sink. The upstairs loft area was designed as a space where families can have fun. It includes a pool table and TV room, a bedroom with ensuite bathroom plus a large playroom and secret treehouse. Situated on a prime canal lot with direct access through Bimini Bay to Tampa Bay, makes this a true boaters paradise.
Highlights:
Expansive screened back porch with sailboat water views
Craftsman style brick fireplace with custom built-ins
Soaring cathedral ceilings
Listed by Kathy Harman | Michael Saunders & Company
Highlights:
Expansive screened back porch with sailboat water views
Craftsman style brick fireplace with custom built-ins
Soaring cathedral ceilings
Walls of windows showcasing lush Florida landscape
Cook's kitchen with high-end appliances
Upstairs loft area with pool table and TV room
Direct access to Tampa Bay from prime canal lot
