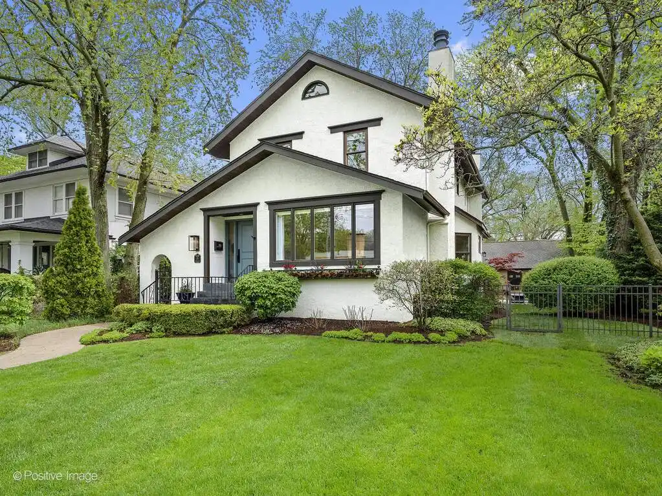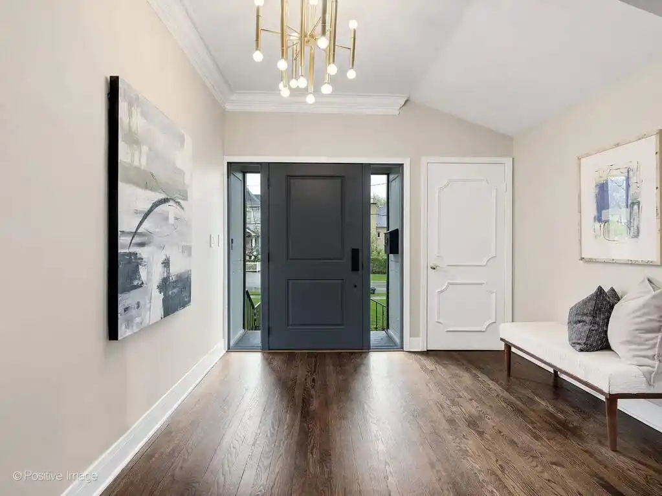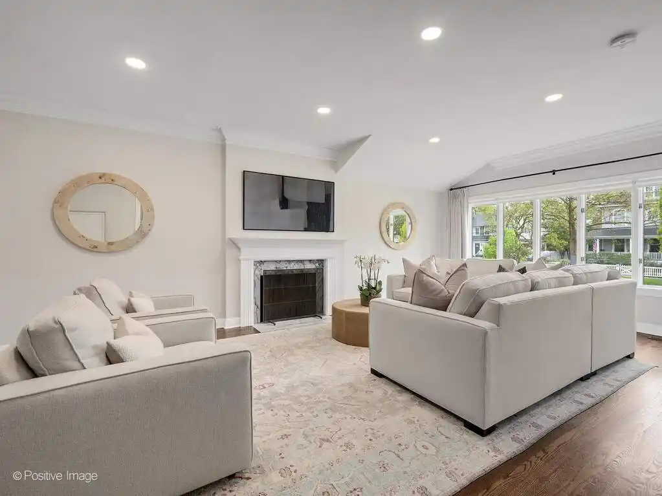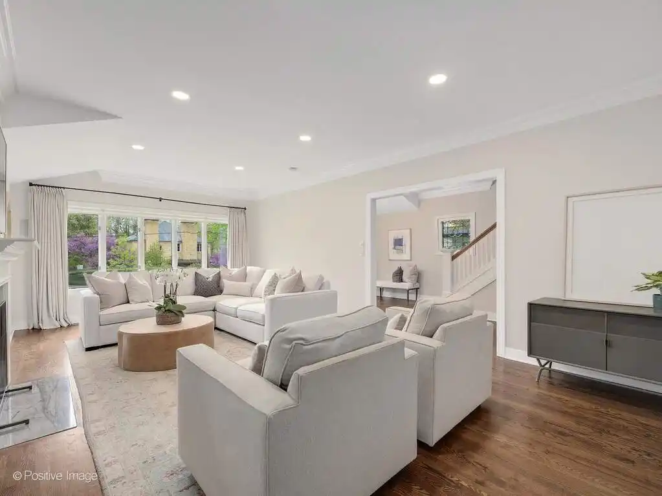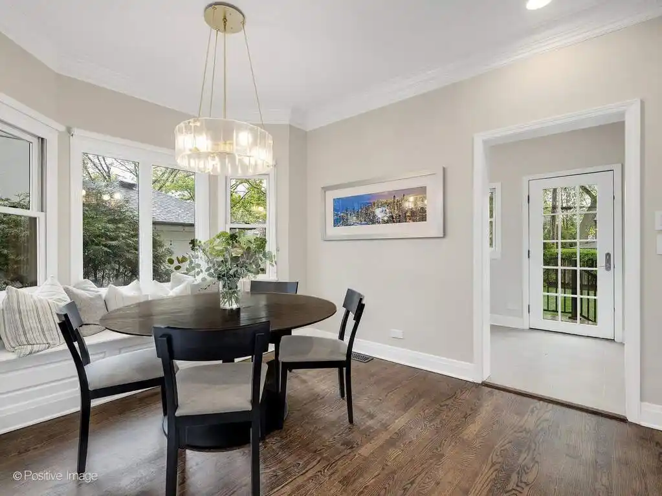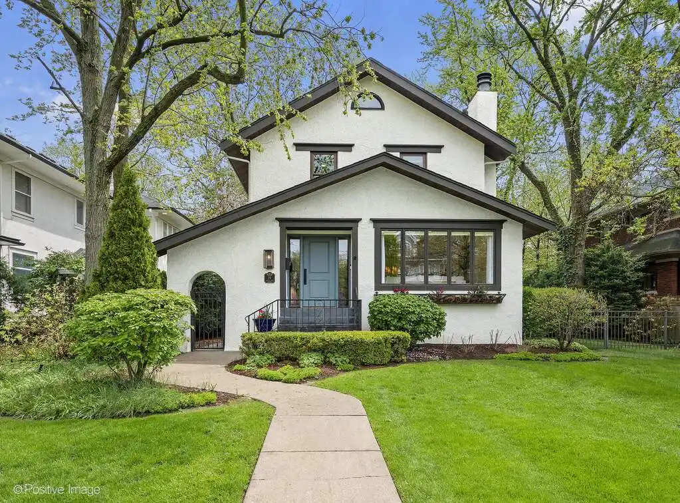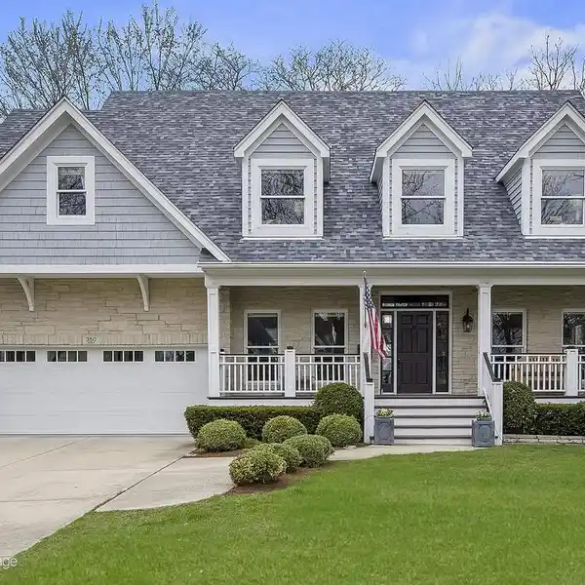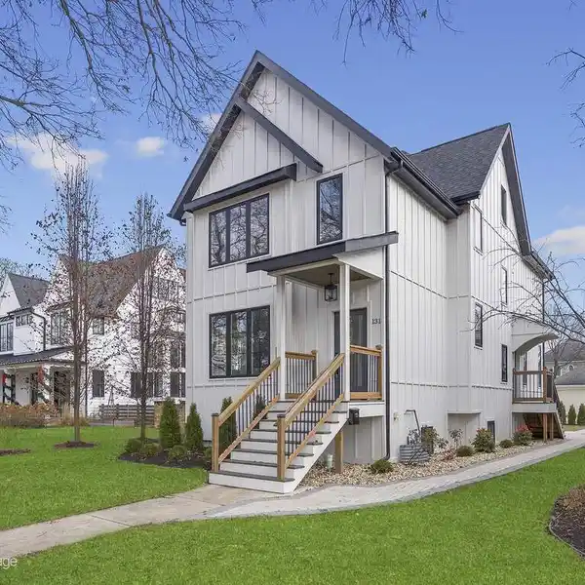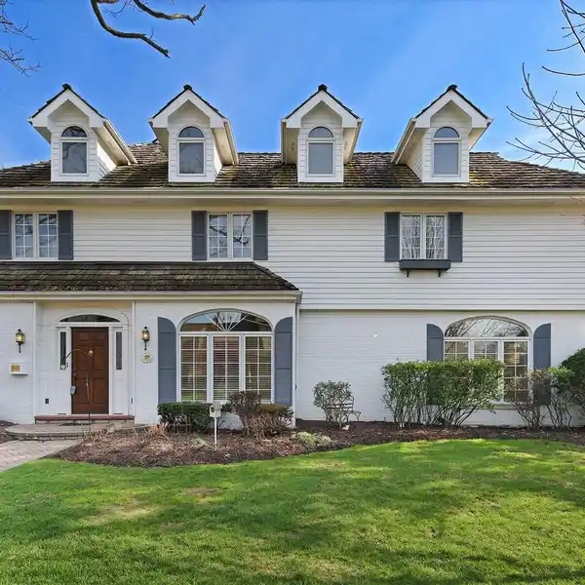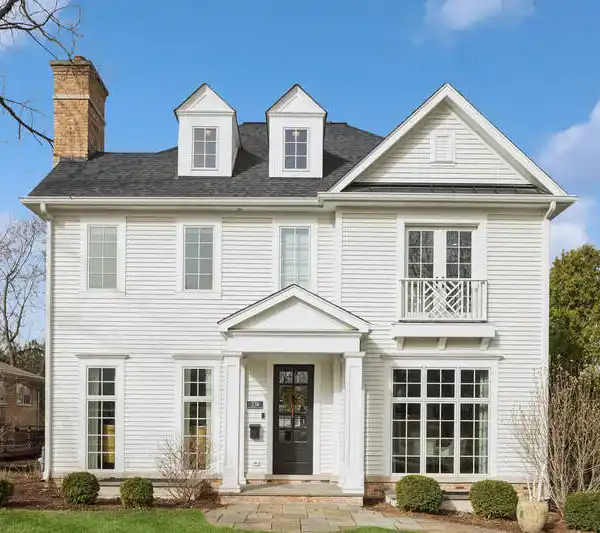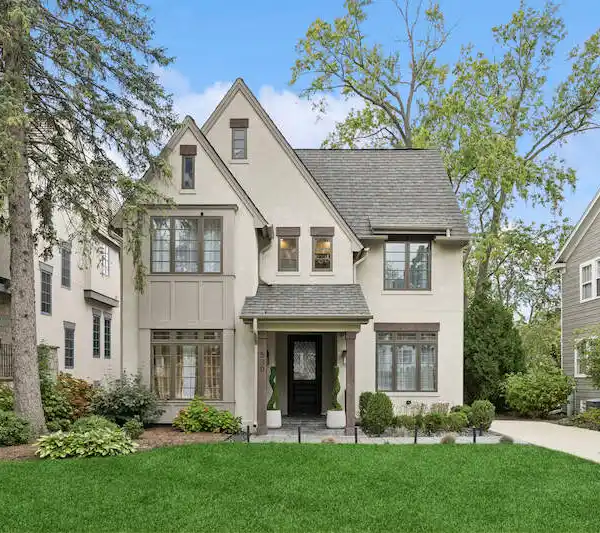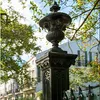Residential
Wait! You won't want to miss this jewel - a stunning residence. Remarkable 5 bedroom/3.1 bathroom traditional home nestled in the heart of historic Hinsdale. It's like opening a jewel box. Step inside this treasure to discover an elegant floor plan that flows effortlessly - perfectly aligned with modern living preferences, featuring soaring 9' ceilings, a meticulously renovated and recently updated Drury kitchen, dual fireplaces adding warmth and elegance, polished hardwood floors and numerous other amenities! Upstairs showcases a tranquil Primary suite complete with dual custom walk-in closets and a luxurious recently updated bathroom. You'll also find three additional well-proportioned bedrooms and hall bathroom. The easily accessible third floor, reached by an interior staircase, presents endless possibilities for customization according to your needs. The welcoming light and bright English style lower level is perfect for entertaining! Features include a rec room, bar and entertaining area, 5th bedroom, and 3rd full updated bathroom. The outdoor space is spectacular - enjoy summer days on the elegant and spacious Trex-style deck, expansive paver patio, and cozy firepit area in the secluded, fenced backyard with 3 car garage. A diamond location within a short walk to Monroe Elementary School, heart of the village, all the parks and delights Hinsdale offers. Easy access to major highways and both airports makes this the perfect property you've been seeking! Act quickly - a gem like this won't remain available for long!
Highlights:
- Dual fireplaces
- Drury kitchen with stone surfaces
- Polished hardwood floors
Highlights:
- Dual fireplaces
- Drury kitchen with stone surfaces
- Polished hardwood floors
- Tranquil primary suite with custom walk-in closets
- English style lower level with bar
- Trex-style deck and paver patio
- Cozy firepit area
- Secluded fenced backyard
- 3 car garage
- Close to parks and schools

