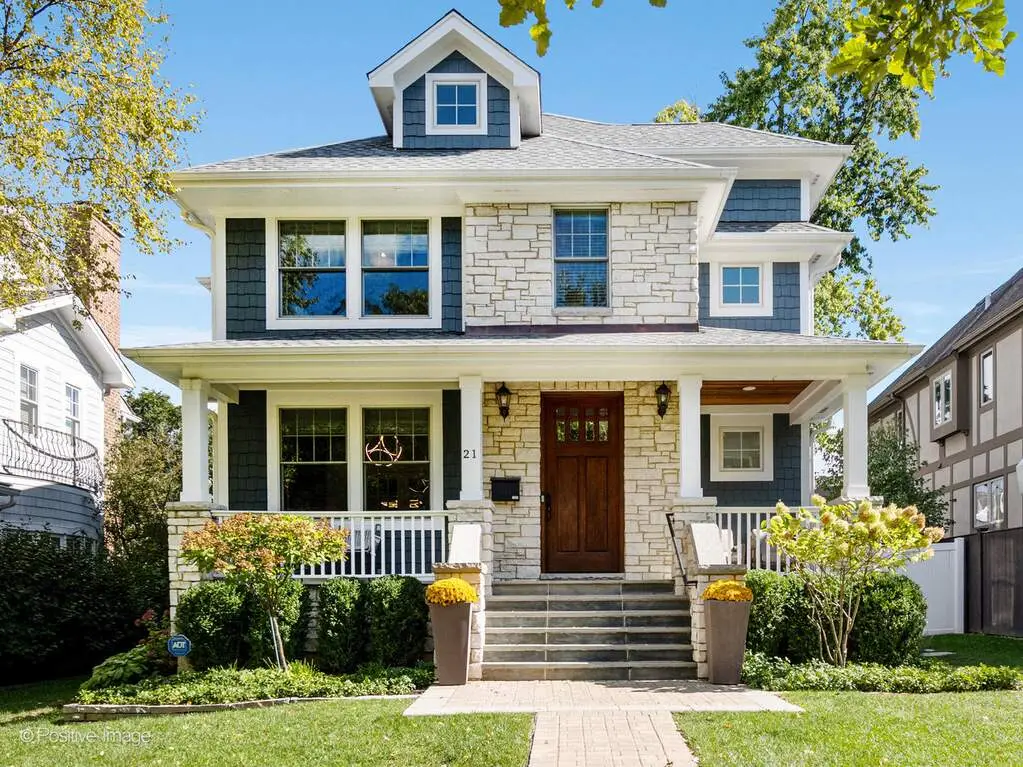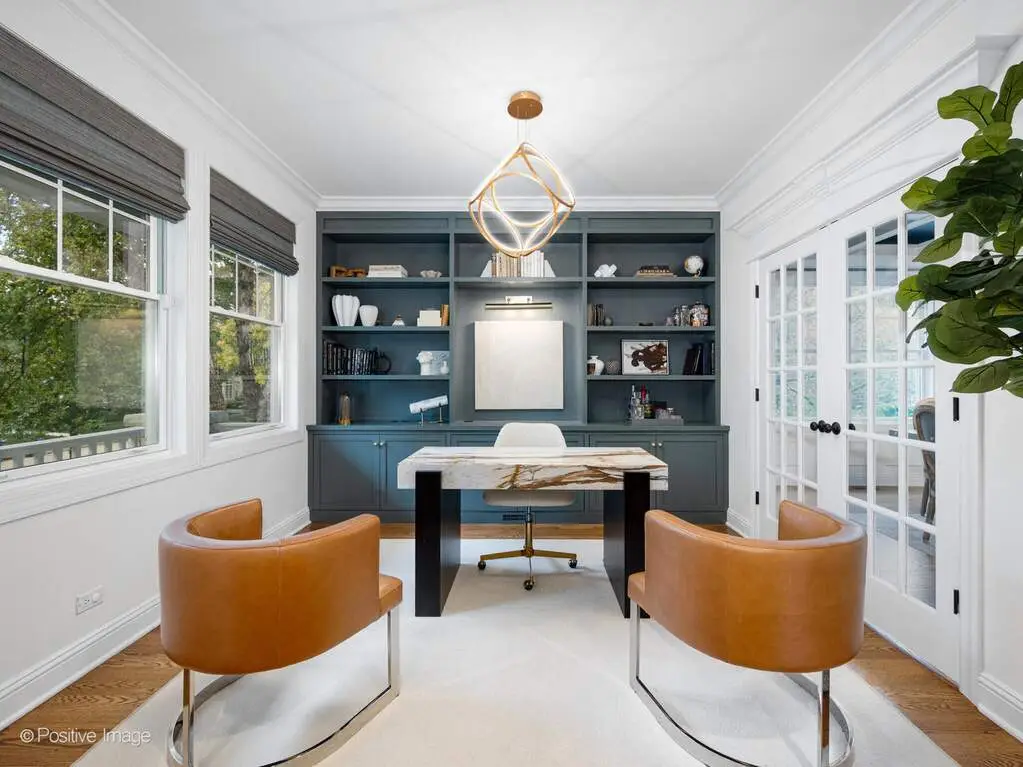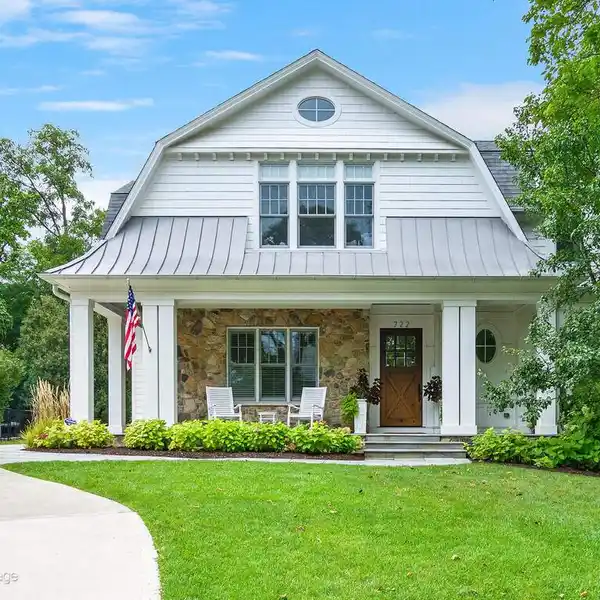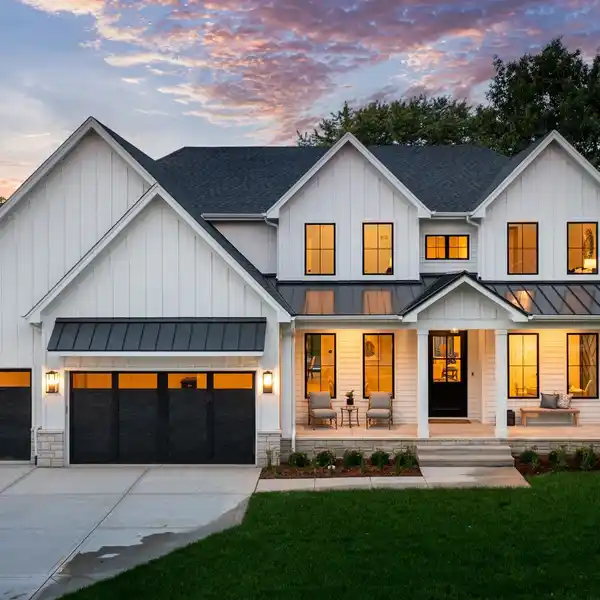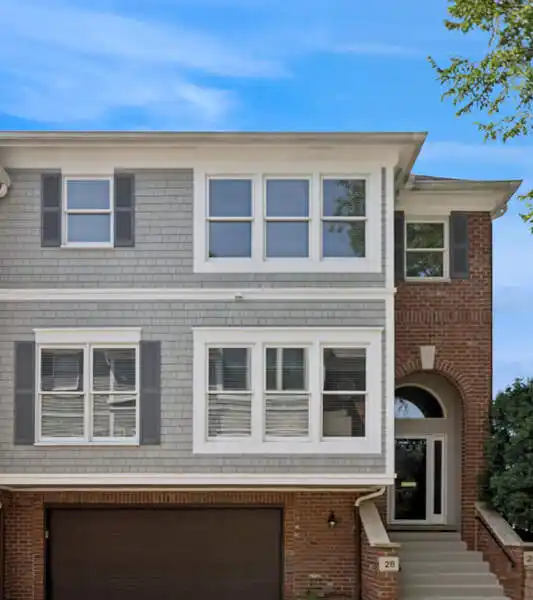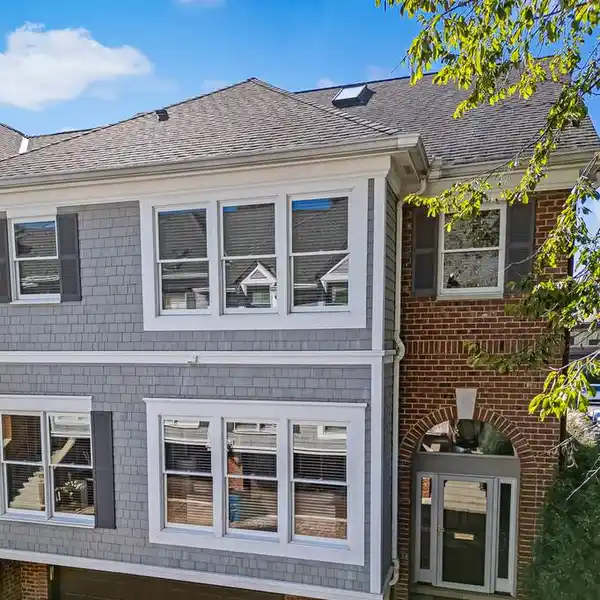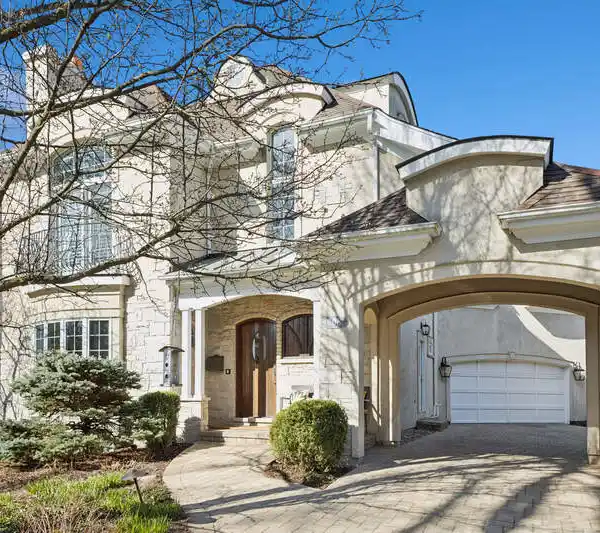Residential
21 South Bruner Street, Hinsdale, Illinois, 60521, USA
Listed by: Larysa Domino | @properties Christie’s International Real Estate
PRIME in-town Hinsdale location on a quiet street! Built in 2014, this stylish home offers a modern open floor plan and many recent updates. From the picture-perfect curb appeal and inviting front porch to the thoughtfully designed interiors, every detail impresses. The gorgeous white kitchen features quartz countertops, upgraded appliances, and a large island with seating and views of the beautifully landscaped yard. It opens to a spacious family room with a cozy fireplace and easy yard access. The dining room impresses with elegant coffered ceilings, while the renovated front office features stylish finishes and custom built-ins. Upstairs, each bedroom is en-suite. The stunning primary suite offers a walk-in closet and luxurious bathroom. Two additional bedrooms with private baths and a convenient laundry room complete the second floor. The expansive third level includes another bedroom, full bath, and flexible loft-style living area. The finished basement features a large recreation room built-in bar, fireplace, and full bath. Throughout the home, you'll find hardwood floors, exquisite millwork, and newer mechanicals. The backyard is a true retreat with professional landscaping, spacious brick patio, and a two-car detached garage. Located in the Blue Ribbon-award winning Monroe Elementary school district, with Clarendon Hills Middle School, and nationally acclaimed Hinsdale Central High School. Walk to town, train, and schools. This is the one you've been waiting for!
Highlights:
Quartz countertops
Cozy fireplace
Coffered ceilings
Listed by Larysa Domino | @properties Christie’s International Real Estate
Highlights:
Quartz countertops
Cozy fireplace
Coffered ceilings
Custom built-ins
Hardwood floors
Professional landscaping
Brick patio
Walk-in closet
Finished basement with fireplace
En-suite bedrooms
