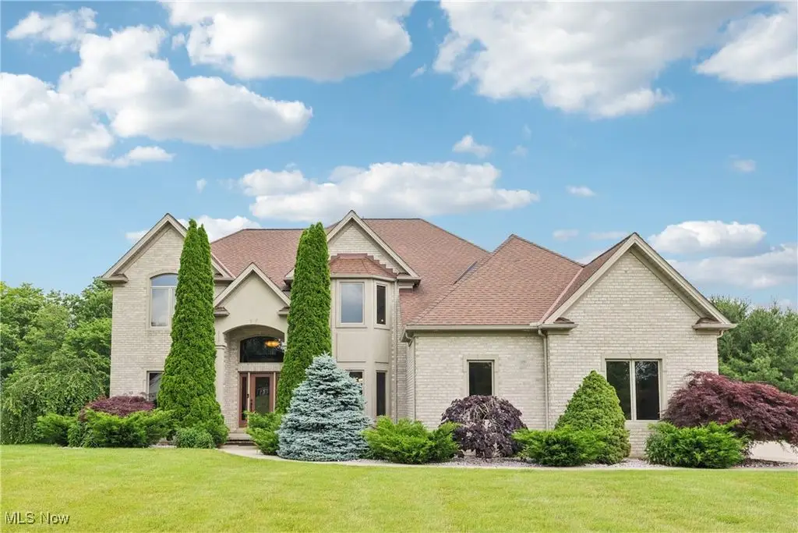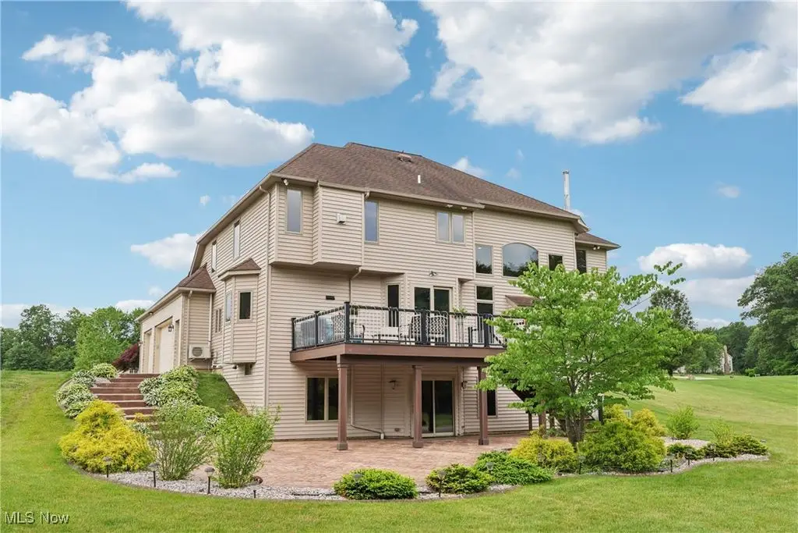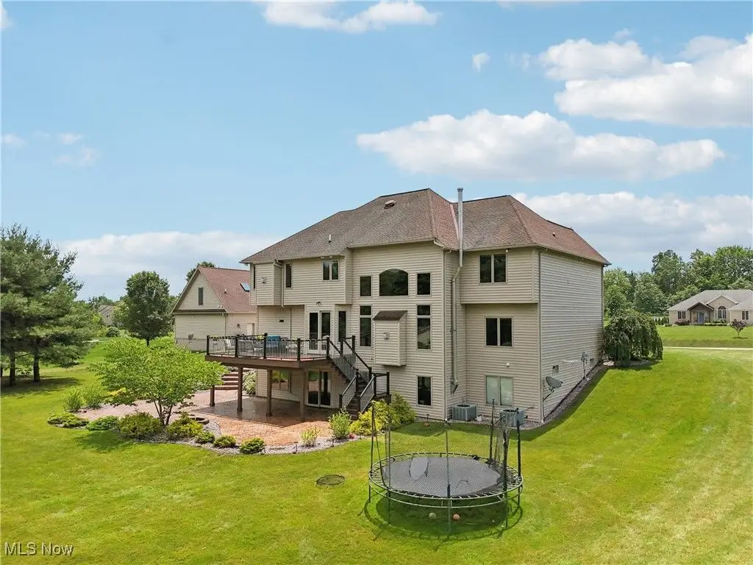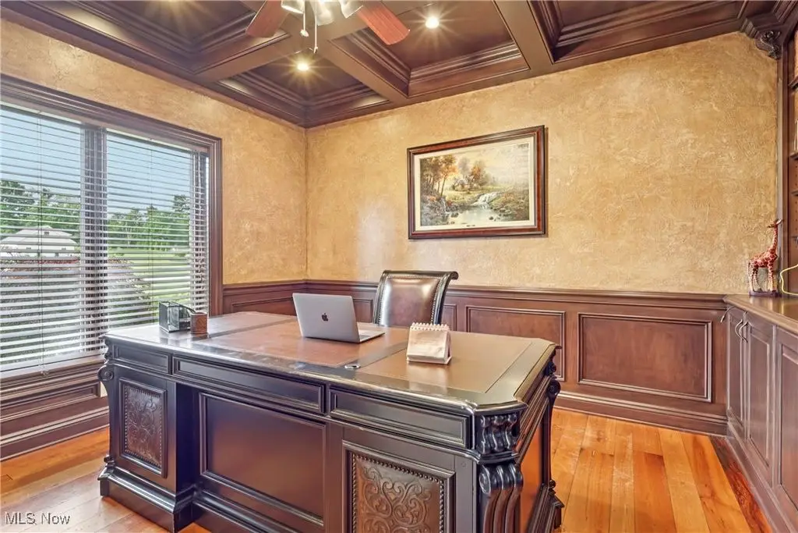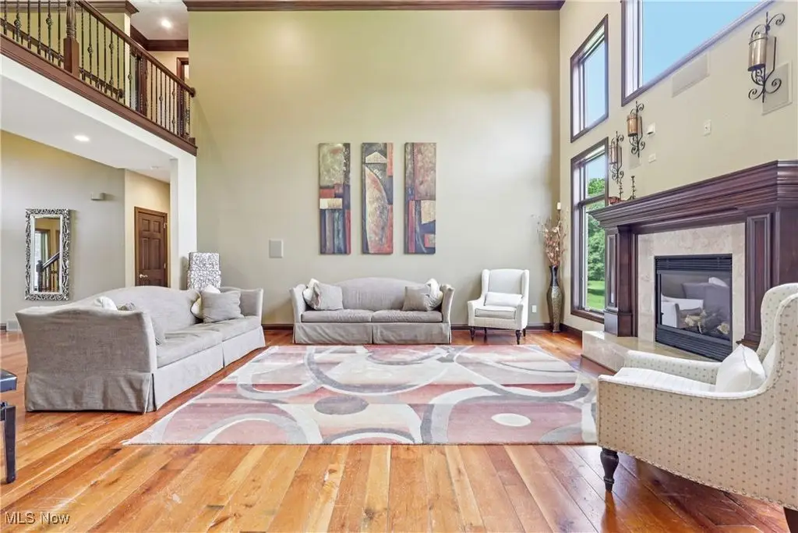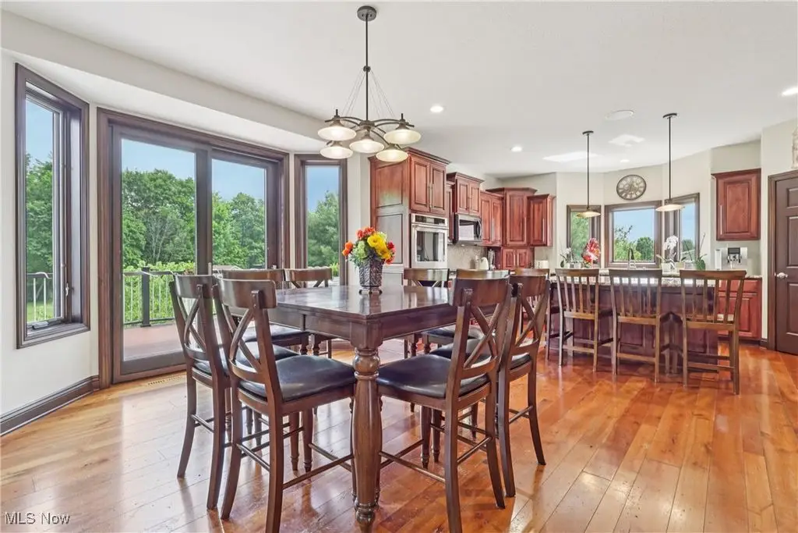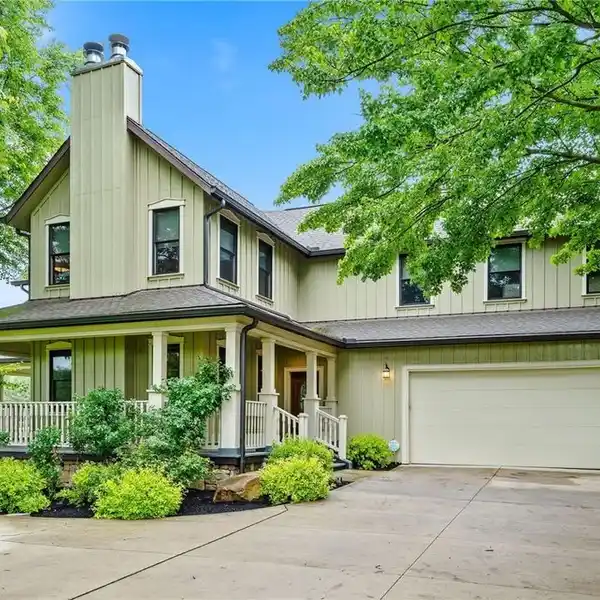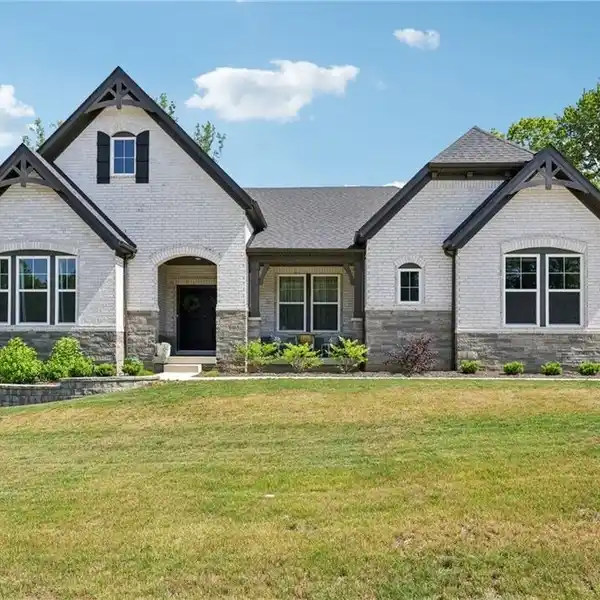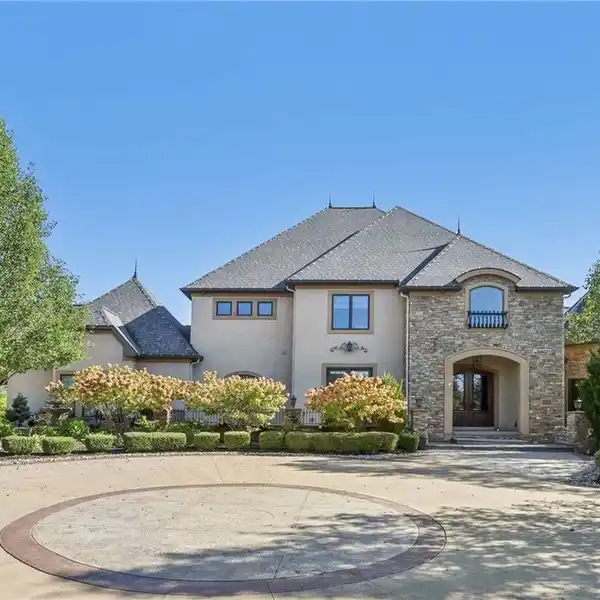Expansive Colonial Retreat
2333 Northgate Drive, Hinckley, Ohio, 44233, USA
Listed by: Becki Flood | Howard Hanna Real Estate Services
Welcome to this expansive Colonial retreat in desirable Hinckley, Ohio-nestled on over 2 beautifully landscaped acres with an exceptional blend of elegance, functionality, and flexibility. The main home features 5 spacious bedrooms, including a first-floor guest suite and 5 full bathrooms-one on each level and three upstairs-plus a convenient half bath on the main level. From the moment you enter, you'll notice the attention to detail: the formal dining room showcases tray ceilings with crown molding, a bay window, and wainscoting; the first-floor office boasts custom built-ins, and a coffered ceiling. The living room has soaring ceilings and a cozy gas fireplace. The gourmet eat-in kitchen includes a pantry, double wall oven, breakfast bar, and eating area with slider leading to the composite deck-ideal for indoor-outdoor entertaining. A thoughtfully designed mudroom with built-ins (formerly the laundry room) adds storage and convenience. The walk-out basement is fully finished with a family room (featuring built-ins and heated carpeted flooring), recreation area with slider to patio, workout room, and a full kitchenette complete with dishwasher, cooktop, sink, and space for a mini-fridge-plus a full bathroom. Upstairs you'll find 4 bedrooms with vaulted ceilings and wood floors, including one with a bay window and walk-in closet. The luxurious owner's suite includes a sitting area with gas fireplace, a spa-like bathroom with soaking tub, dual vanities, and a 13x12 walk-in closet that connects to the second-floor laundry room. A 3-car attached garage is complemented by a 2-car detached garage with a private suite-perfect for guests, in-laws, or a teen. This finished space includes a bathroom with separate shower, a sauna, and a winding staircase leading to a kitchenette, dining area, and bonus living space or 6th bedroom. This is a rare opportunity to own a thoughtfully designed, multi-functional estate in sought-after Hinckley. Schedule your private tour today!
Highlights:
Gas fireplace
Custom built-ins
Composite deck for entertaining
Listed by Becki Flood | Howard Hanna Real Estate Services
Highlights:
Gas fireplace
Custom built-ins
Composite deck for entertaining
Heated carpeted flooring in basement
Vaulted ceilings
Spa-like bathroom with soaking tub
Second-floor laundry room
Private guest suite with sauna
2-car detached garage with bonus living space
Pantry and double wall oven
