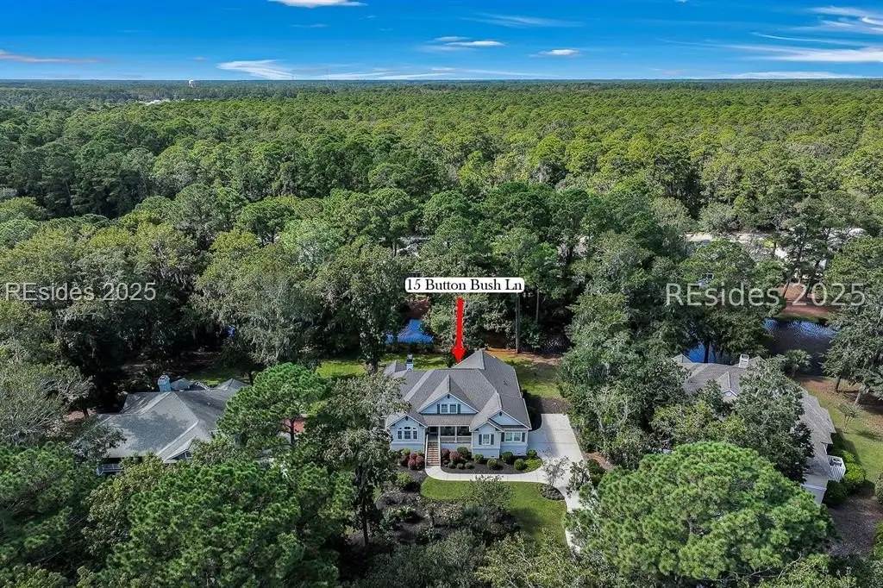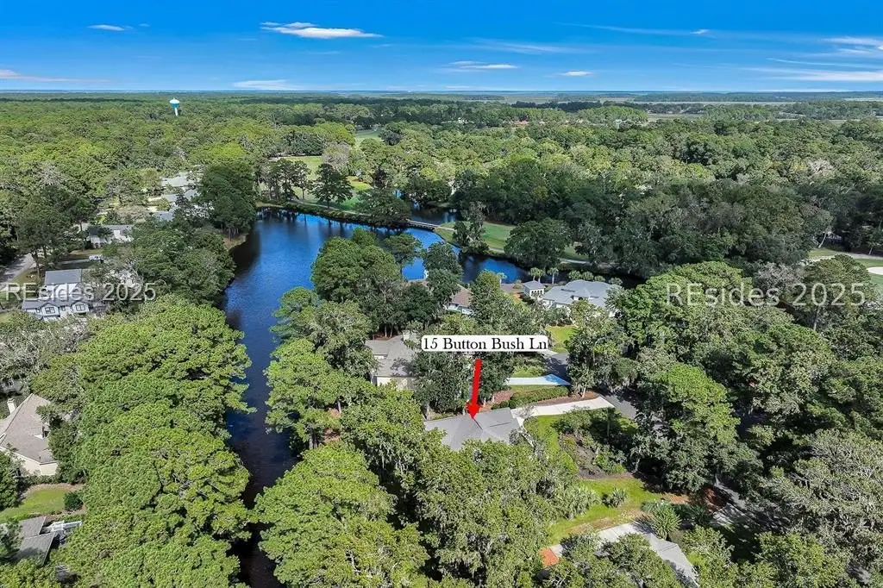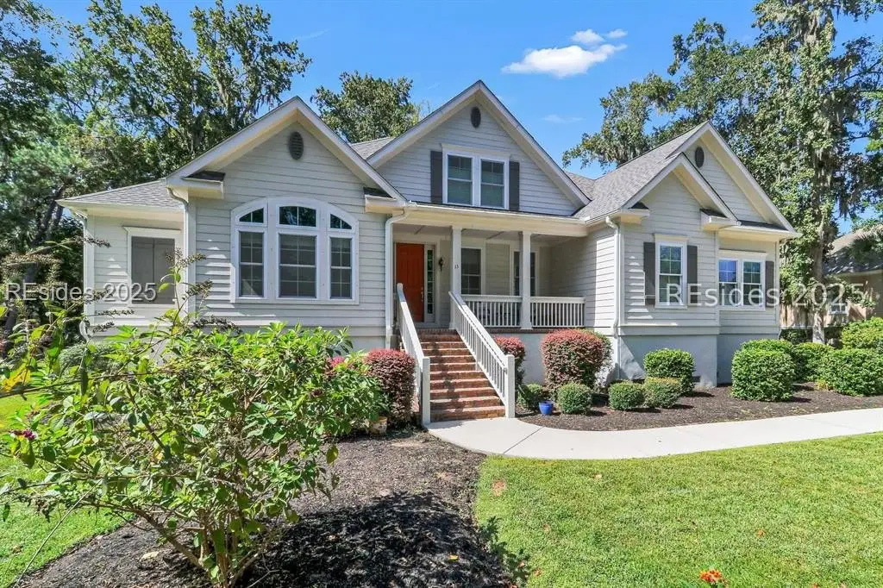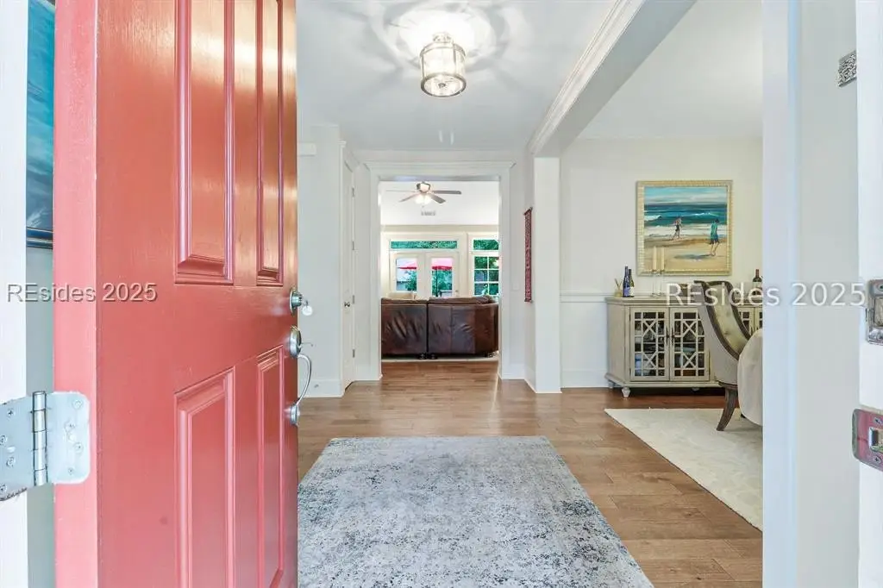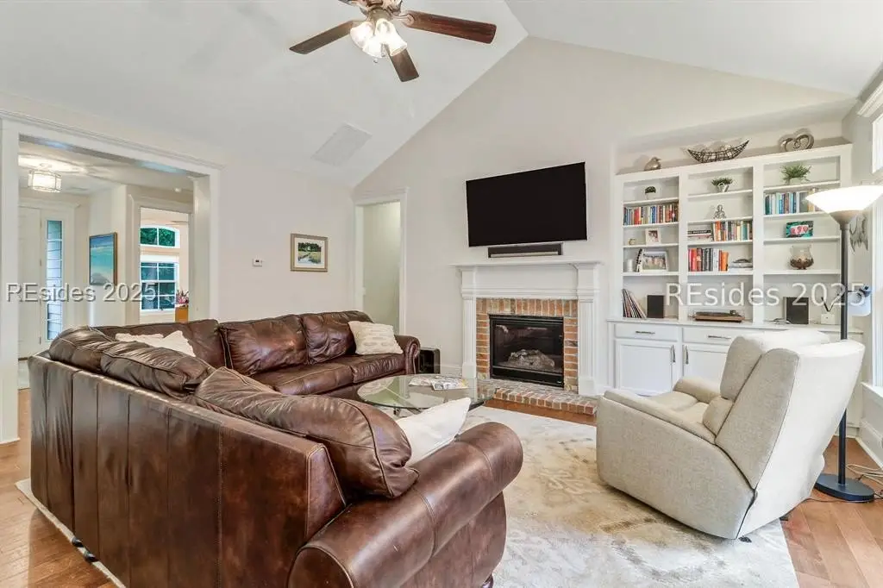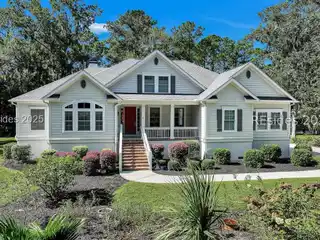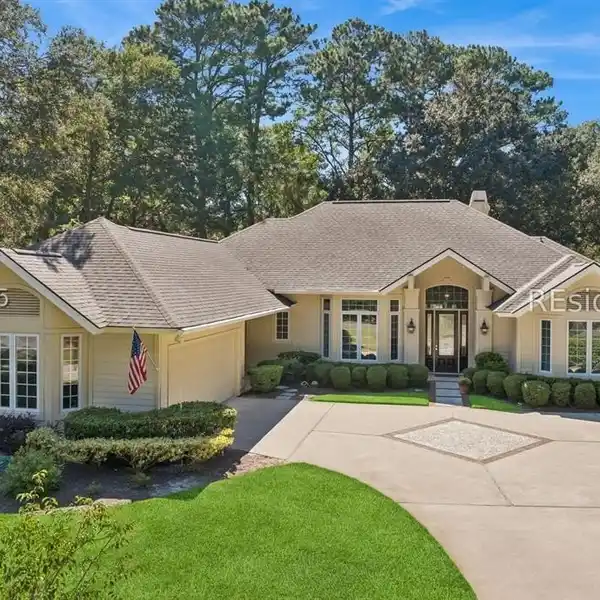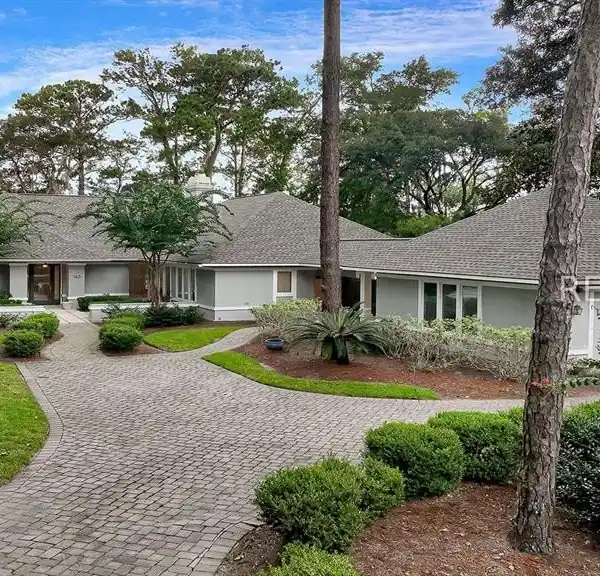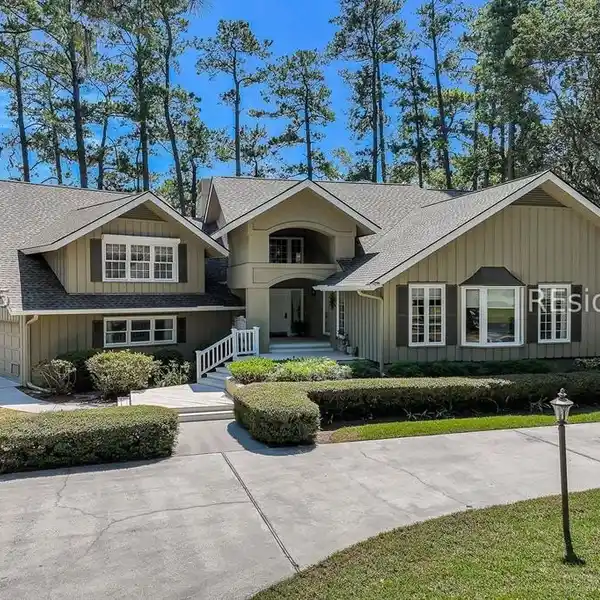Pristine Home in Amenity-Rich Moss Creek
15 Button Bush Lane, Hilton Head Island, South Carolina, 29926, USA
Listed by: Patrick & Taylor Team | Charter One Realty
Pristine, 9 years young residence with excellent curb appeal & sweeping lagoon views on quiet cul de sac street in amenity rich Moss Creek. Interior features include smooth vaulted/tray ceilings, wood flooring, quartz counters, excellent natural light/walls of windows to view including transom & Palladian windows, impressive custom millwork (crown molding, chair rail, over height baseboards, wainscoting, etc.), built-ins and cabinetry/vanities by master craftsmen, high end stainless steel appliance package including new Wolf range/oven, 8 ft. 1st floor interior doors, gas fireplace with brick hearth/surround, designer fixtures/hardware, recessed/pendant/under cabinet lighting, ceiling fans, custom window treatments, 1 new HVAC system and ample closet/storage space throughout home. Very livable & popular floor plan boasting impressive island kitchen w/4 seat breakfast bar open to great room, formal/casual dining, den/study, laundry rm, powder rm, oversize 2 car garage and excellent BR separation w/4 BRs including expansive primary BR w/well-appointed bath & huge walk-in closet. Exterior offers attractive/durable Hardie board siding, charming covered front porch, carriage lighting, private rear deck & brick paver grilling patio, lush sub-tropical garden, specimen trees, mature lawn & large back yard. All centrally located between gated front entry and top-notch amenities in this preferred private club community offering some of the most breathtaking scenery anywhere in the Lowcountry!
Highlights:
Custom cabinetry
Vaulted/tray ceilings
Transom & Palladian windows
Listed by Patrick & Taylor Team | Charter One Realty
Highlights:
Custom cabinetry
Vaulted/tray ceilings
Transom & Palladian windows
Gas fireplace with brick surround
High-end stainless steel appliances
Designer fixtures/hardware
Hardie board siding
Private rear deck
Sub-tropical garden
Expansive primary bedroom

