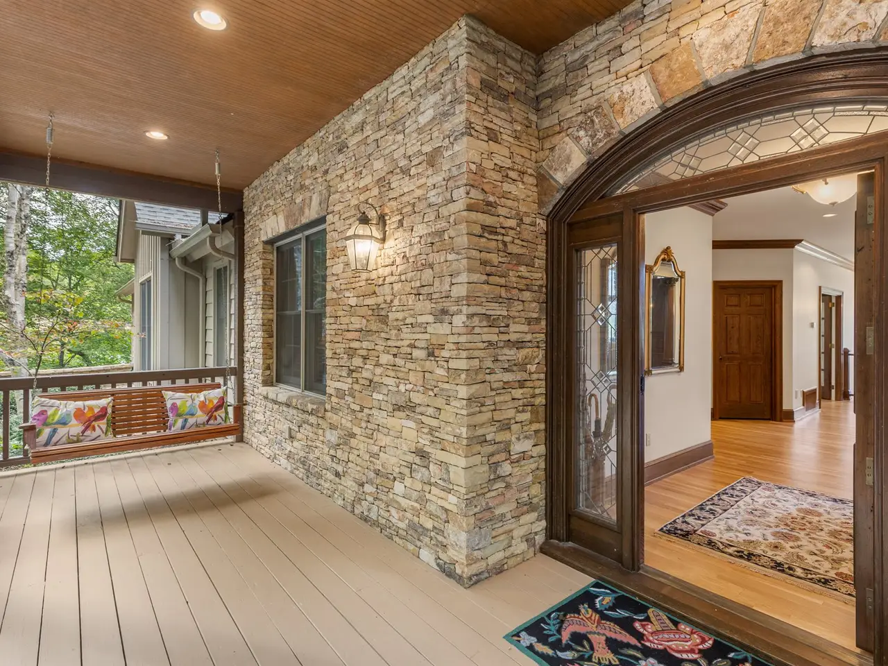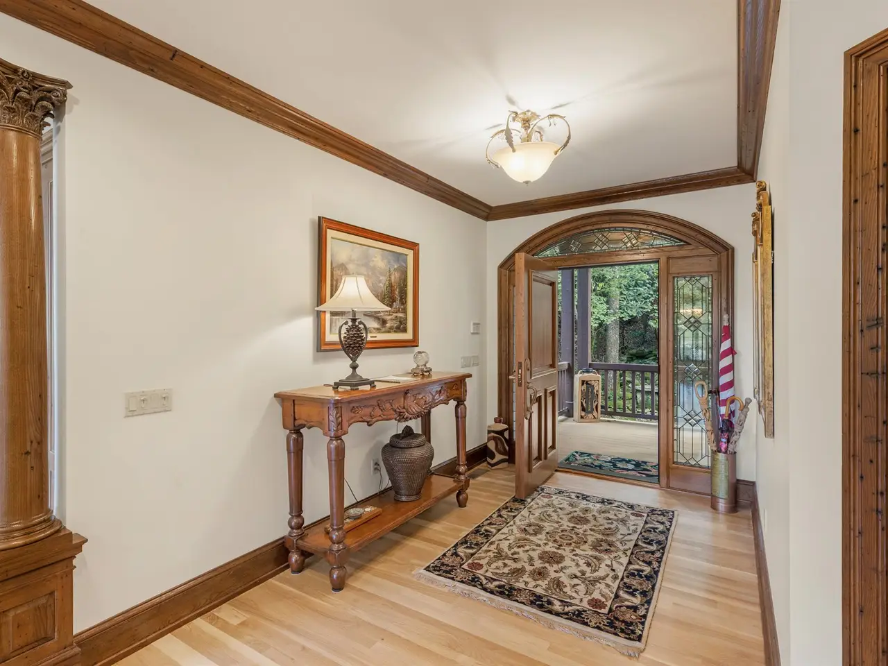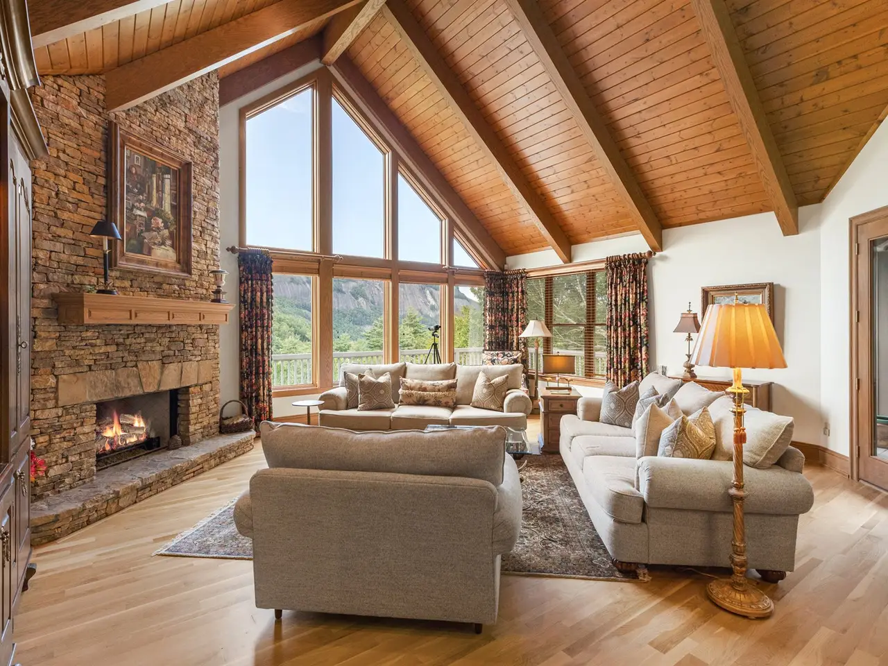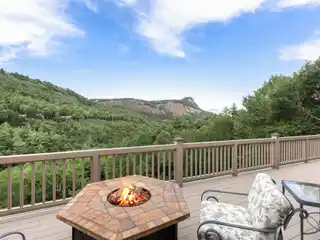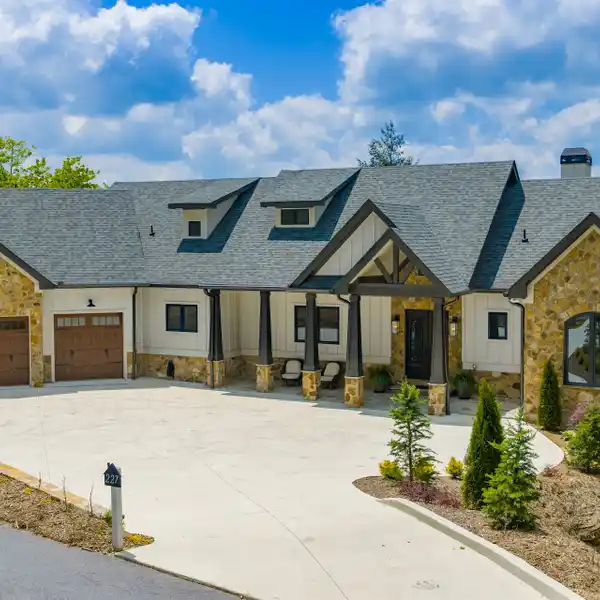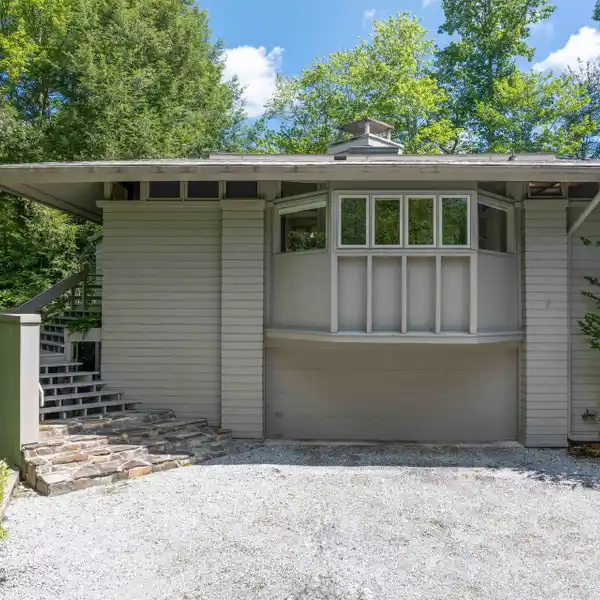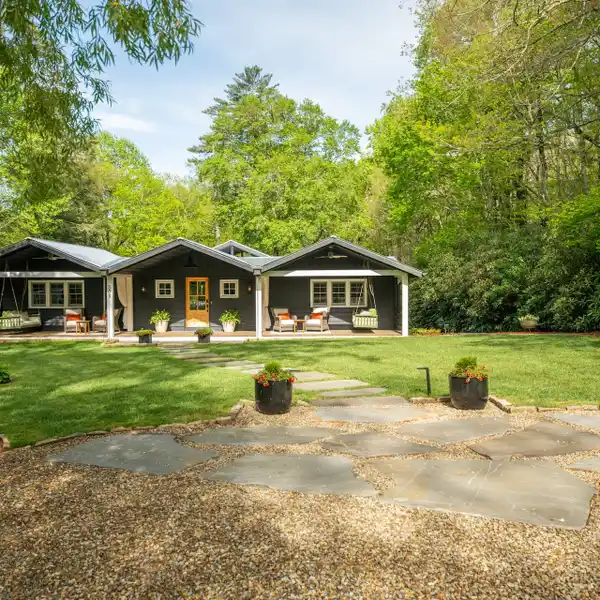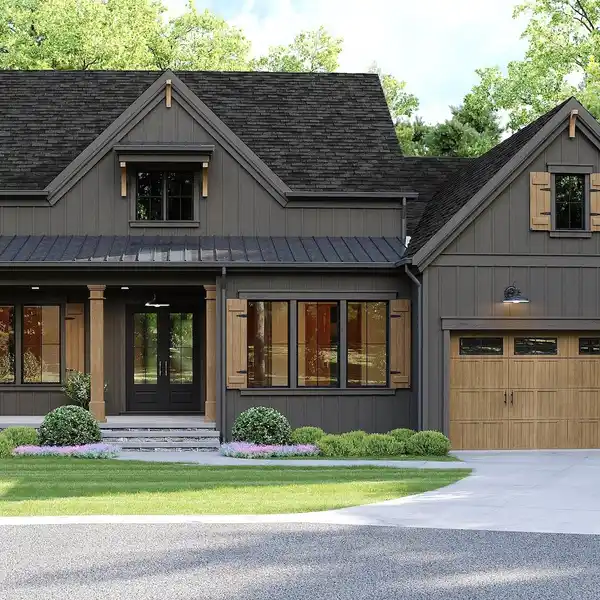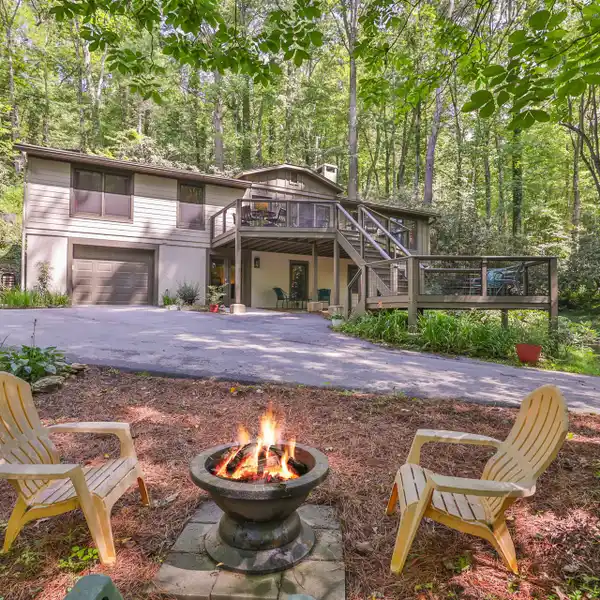Residential
2130 Falcon, Highlands, North Carolina, 28741, USA
Listed by: Julie Osborn | Howard Hanna Allen Tate Real Estate | Pat Allen Realty Group
This is the Panoramic BIG VIEW! Prepare to be captivated by sweeping, unobstructed views of iconic Whiteside Mountain from this stunning Highlands Falls Falcon Ridge residence, a home so remarkable it has been featured twice in Architectural Digest. Designed with generous proportions and effortless flow, the home offers main-level living with the primary suite conveniently located on the entry level. Architectural details abound, highlighted by custom wormy chestnut and oak features throughout, including an impressive 3? solid wormy chestnut entry door. The primary suite commands breathtaking mountain views and sunrises and boasts a lavish Italian marble bath with soaking tub, oversized shower, dual lighted mirrors, hidden lighted vanity, Kohler fixtures, custom walk-in closets, and a private wet bar with sink and mini-fridge. The open-concept living, dining, and kitchen spaces flow seamlessly onto a screened porch with a fully outfitted grilling station featuring a Blaze grill?an entertainer's dream with Whiteside Mountain as the backdrop. The main level also conveniently includes a guest bedroom, full bath, office/den with custom glass paned wormy chestnut and oak door, and a full laundry room with sink. The lower level provides for guest privacy with a second living area with fireplace, private deck, two spacious en-suite bedrooms, powder room, bonus/flex room with gym/playroom potential, and a secondary laundry area. Recent upgrades are extensive, including a remodeled kitchen, refinished hardwood floors, 27 new windows, new roof, gutters with guards, encapsulated crawlspace, repaved driveway with focal pavers, updated HVAC systems, new water heaters with recirculation pump, blown-in attic insulation, new gas logs in main level fireplace, and view clearing to fully showcase dramatic views of Whiteside Mountain, Wildcat Ridge, and Cullasaja Club beyond. A drainage system beneath the upper deck ensures protection for the lower-level outdoor living area. Peace of mind comes with a 500-gallon fresh water reserve tank and a whole-house generator. A two-car garage with workshop, along with a welcoming exterior accented by a serene water feature, completes this mountain sanctuary. This Highlands Falls home is more than a residence?it is a retreat of timeless architecture, meticulous updates, and awe-inspiring views. Membership to Highlands Falls CC is not mandatory but the amenities are tremendous and the club is vibrant. See Attached Matterport for tour.



