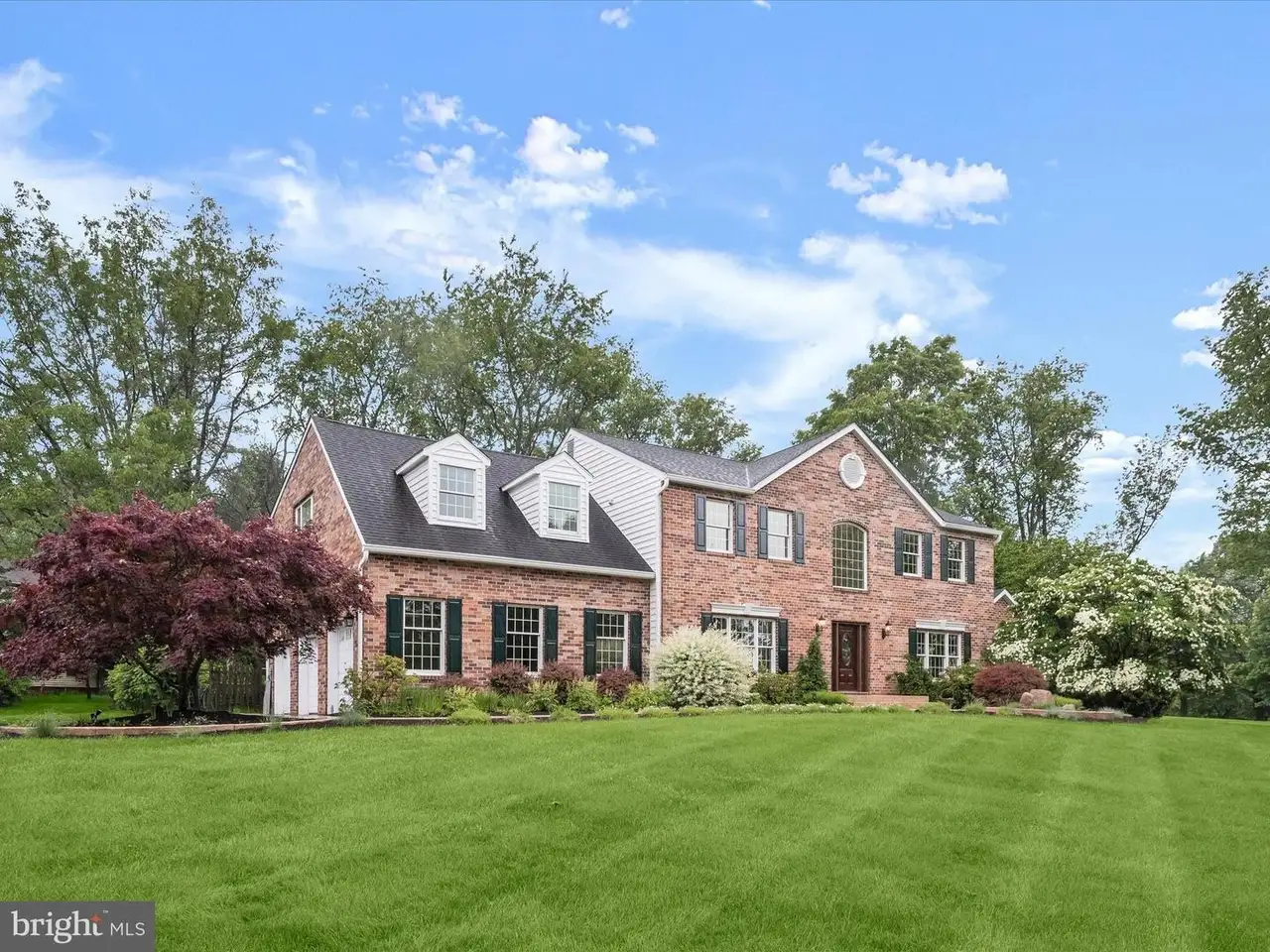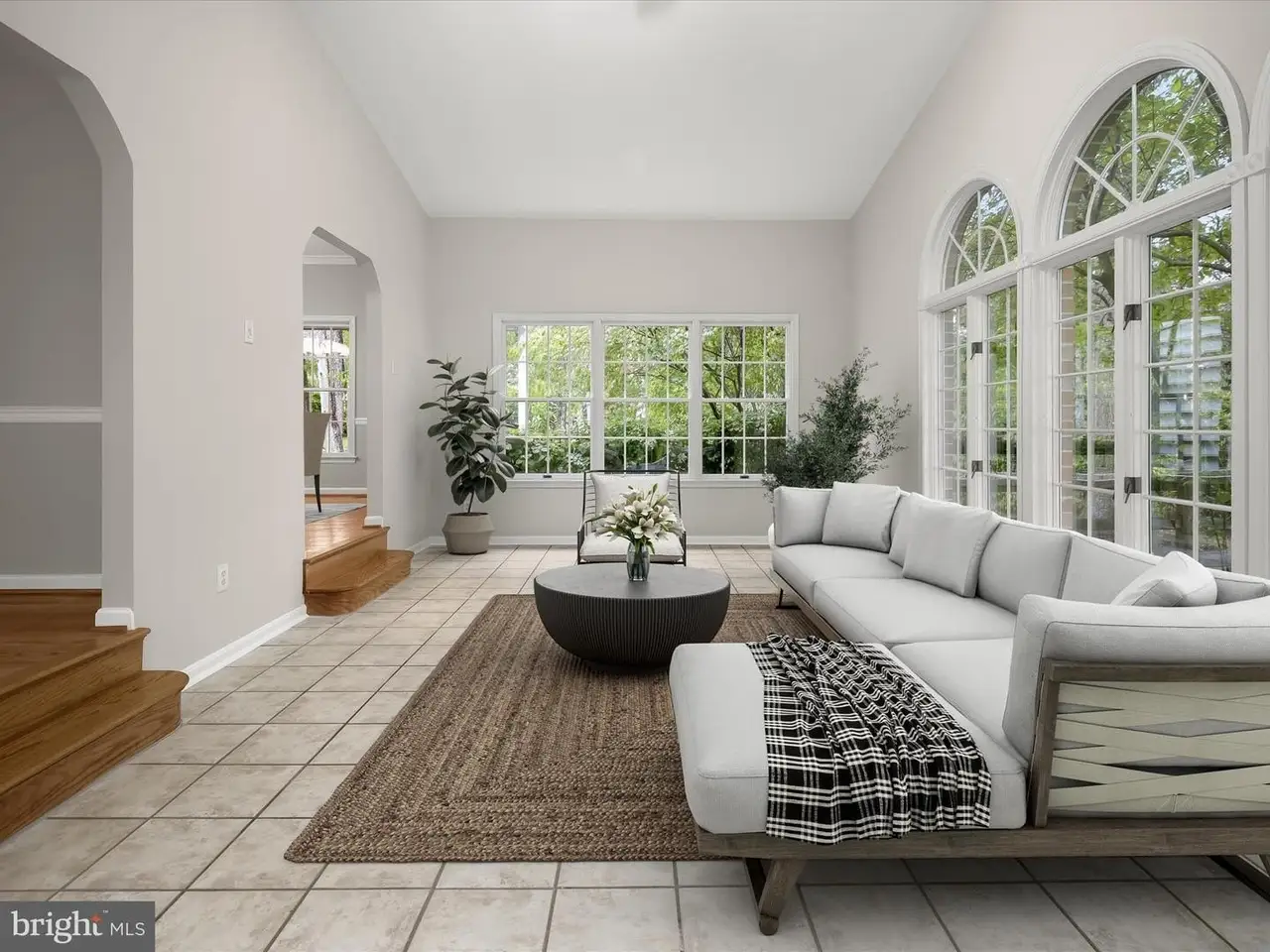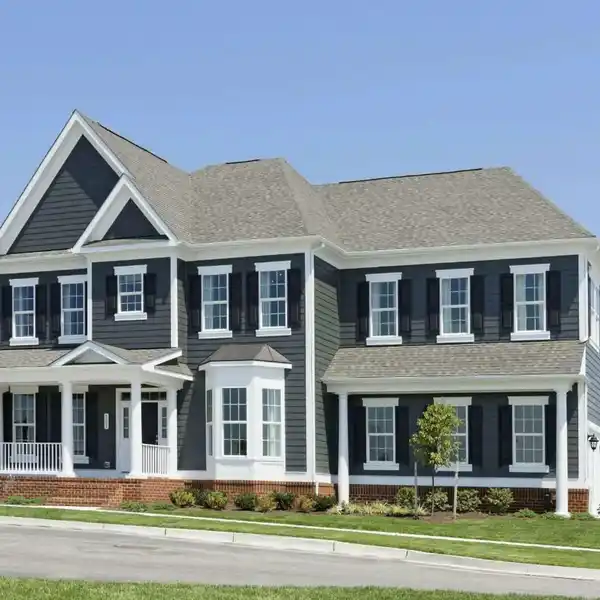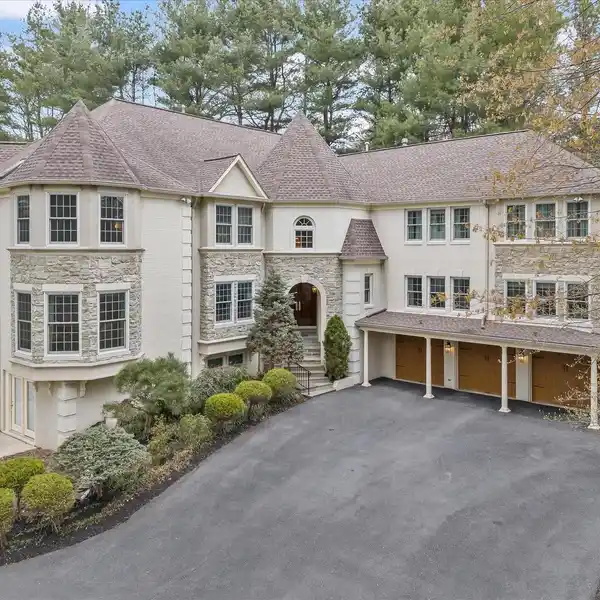Residential
Welcome to this elegant 4-bedroom, 4.5-bath Colonial residence where timeless style and modern comfort blend in perfect harmony. Nestled on a beautifully landscaped, nearly one-acre corner lot in sought-after Highland, this home showcases exceptional garden architecture and refined outdoor living spaces. From the moment you arrive, the two-story foyer sets a gracious tone, complemented by rich hardwood flooring and a freshly painted, soothing neutral palette that flows seamlessly throughout. To the left, double French doors open into a versatile office or library space with chair rail detailing-an ideal retreat for quiet reading or focused work. Opposite, the formal living room is accented by both chair rail and crown molding, creating a perfect setting for intimate gatherings. Enjoy serene moments in the sunroom, where a wall of Palladian windows frames views of the stunning seasonal landscape-a true highlight of the property. The formal dining room, accessed through a graceful arched entryway, invites conversation and celebration in equal measure. The gourmet eat-in kitchen is thoughtfully appointed with granite countertops, 42"" cabinetry-including display cabinets-designer tile backsplash, a spacious pantry, planning station, center island, and stainless steel appliances. Designed for both form and function, this kitchen is the heart of the home. Just beyond, the family room exudes warmth with a cathedral ceiling and a striking brick accent wall featuring a pellet stove (convertible to a fireplace). Sliding glass doors lead to an expansive stone patio with a recently added remote-controlled screen system, creating a seamless transition to the backyard oasis-complete with a tranquil water feature and meticulously landscaped grounds. Back inside, a stylish powder room and access to the freshly painted, oversized three-car garage complete the main level. Upstairs, discover a luxurious primary bedroom suite with hardwood floors, walk-in closets, and an en suite bath offering a soaking tub, separate walk-in shower, and private water closet. Three additional bedrooms-two with en suite baths-and a third full bath are complemented by an upper-level laundry room with built-in cabinetry, offering both comfort and convenience. The unfinished lower level provides a blank canvas, already roughed in for a bathroom, ready to be tailored to your vision. With thoughtful updates including a newer architectural shingle roof, upper-level HVAC system, newer kitchen appliances, and enhanced outdoor living features like the pergola and screened porch system, this home reflects careful maintenance and timeless appeal. Located just minutes from MD-32, MD-29, and I-95, this stunning property offers the perfect blend of peaceful privacy and everyday accessibility. Note: Select interior photos have been virtually staged














