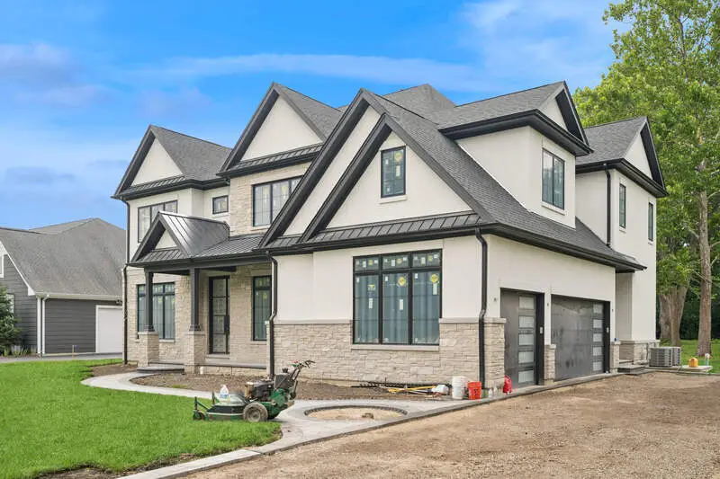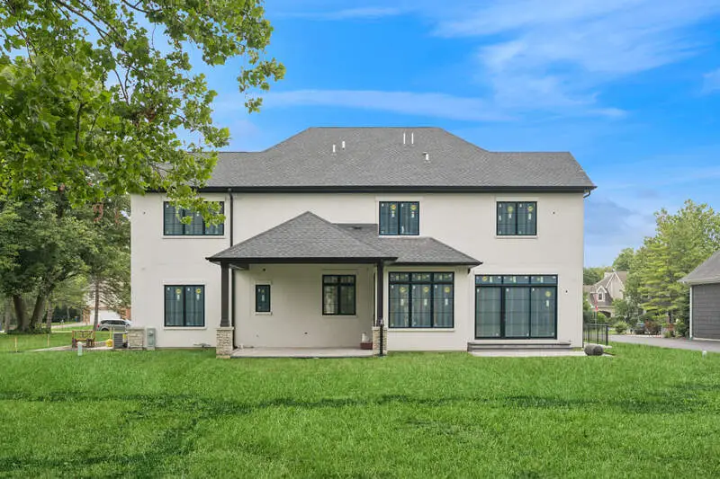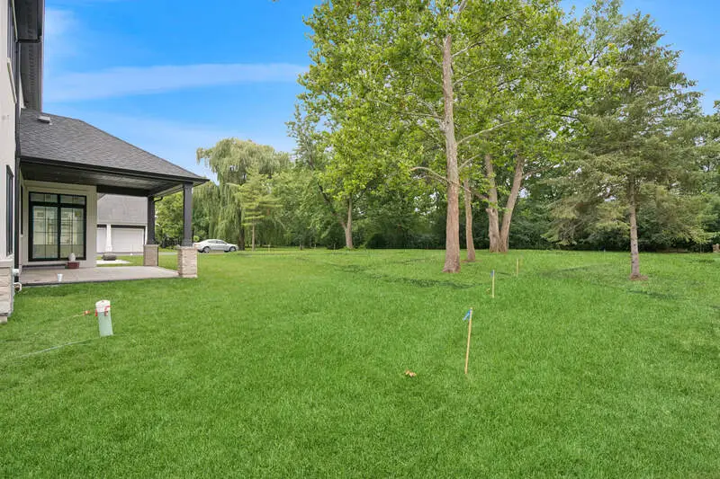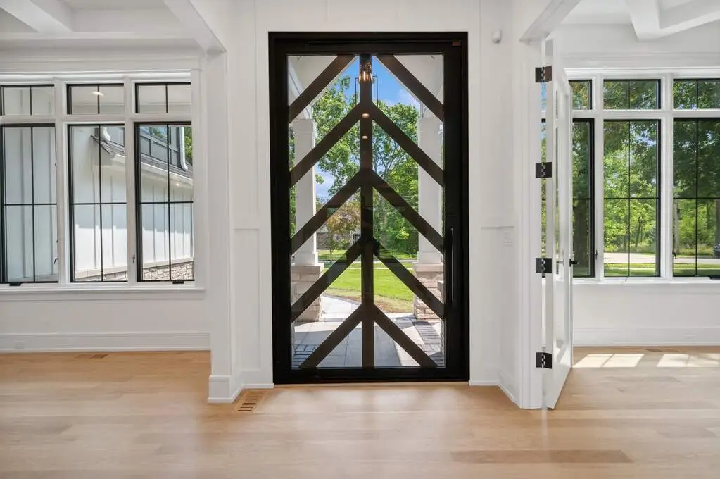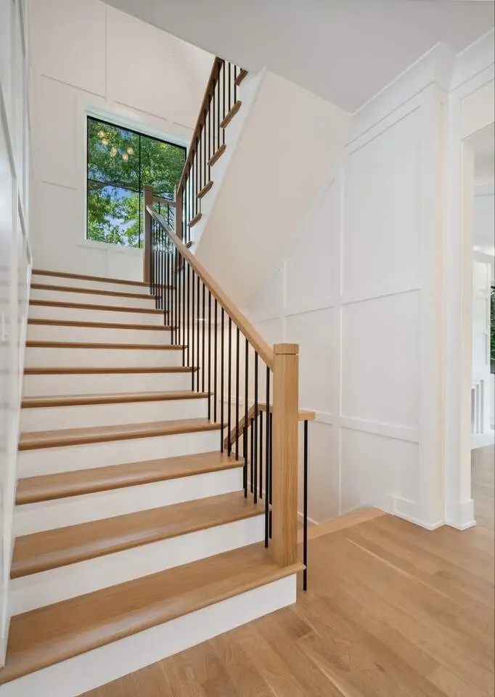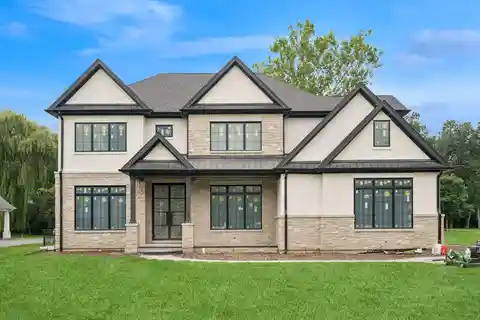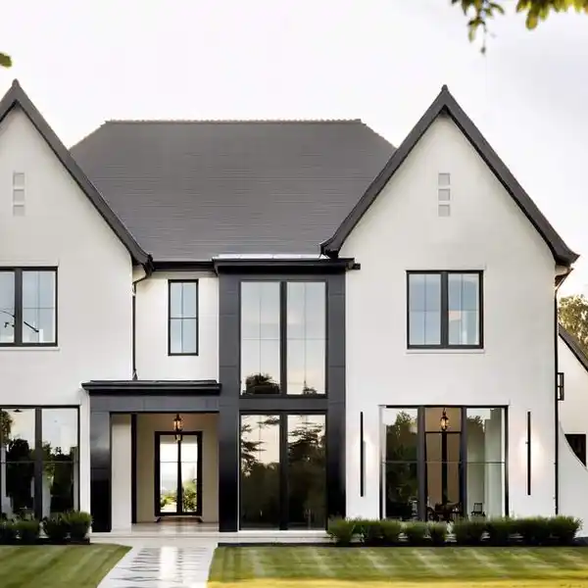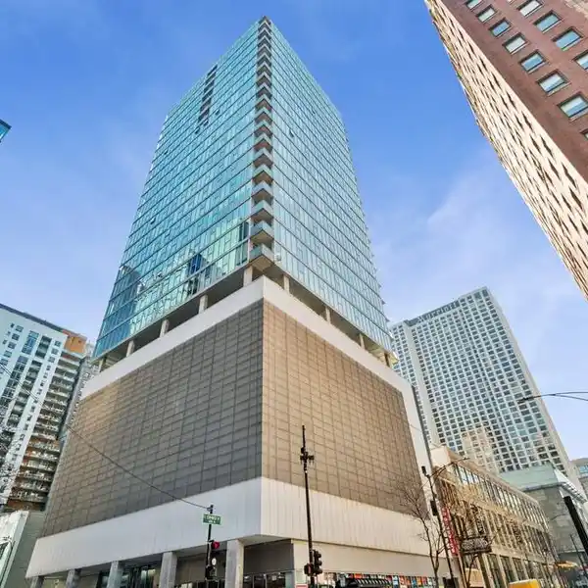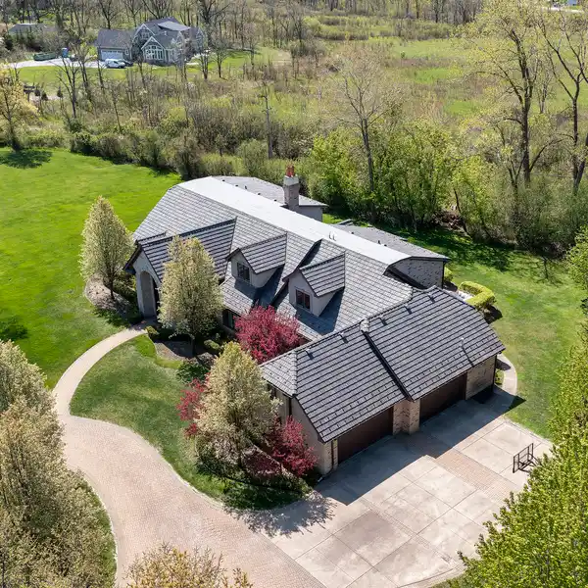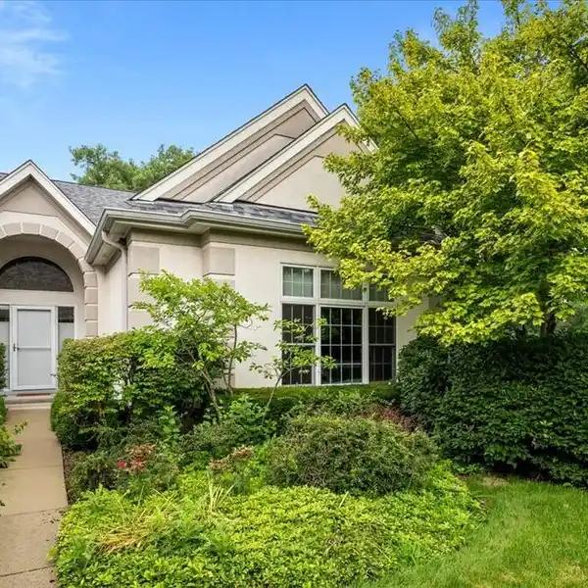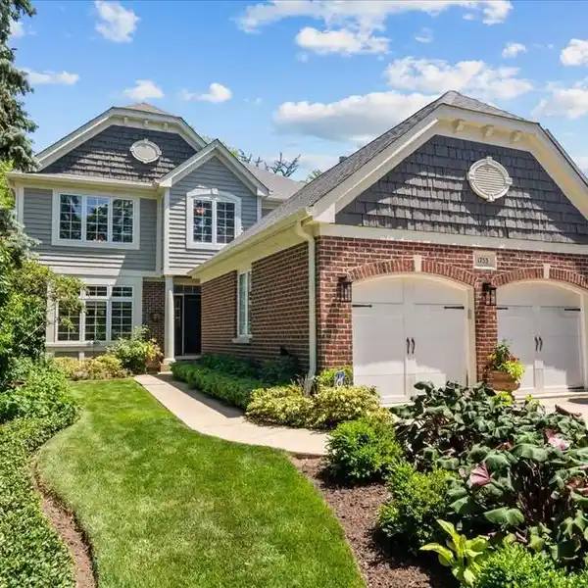Stunning New Construction Home with Luxury Gourmet Kitchen
2102 Grange Avenue, Highland Park, Illinois, 60035, USA
Listed by: Michael Dickstein | @properties Christie’s International Real Estate
Welcome to 2102 Grange, a six-bedroom, six and one half-bathroom NEW CONSTRUCTION home built by HOYD Builders situated on a 3/4-acre lot. The exterior is stone and stucco with a thirty year architectural shingle roof. The interior includes an oversized gourmet kitchen with custom cabinets and Thermador thirty inch fridge and eighteen inch freezer, forty eight inch free standing six burner range, wine cooler and coffee espresso machine, all of which is open to your graciously sized family room and eat in breakfast nook. Between your kitchen and dining room you will find a butler's pantry including a walk-in pantry. Enjoy the convenience of having a FIRST FLOOR bedroom suite with its own full bathroom and walk in closet. Spacious mudroom connecting your home to the three car ATTACHED garage. four bedrooms upstairs including your luxurious primary suite. Oversized walk in closet and primary bathroom (dual vanity soaking tub and walk in shower). The three additional rooms all include walk-in closets and en suite bathrooms. Excellent location backing up to Hybernia and across from Sherwood Forest. Convenient to both the Edens Expressway (94) and the Tri-State Tollway (294). Completion Projected 9/1/2025. Please not interior photos are of builders previous project.
Highlights:
Stone and stucco exterior
Custom gourmet kitchen with Thermador appliances
Butler's pantry with walk-in pantry
Listed by Michael Dickstein | @properties Christie’s International Real Estate
Highlights:
Stone and stucco exterior
Custom gourmet kitchen with Thermador appliances
Butler's pantry with walk-in pantry
First floor bedroom suite with full bathroom
Luxurious primary suite with walk-in closet
En suite bathrooms in all bedrooms
Oversized walk-in closets throughout
Three car attached garage
Spacious mudroom
Excellent location near Hybernia

