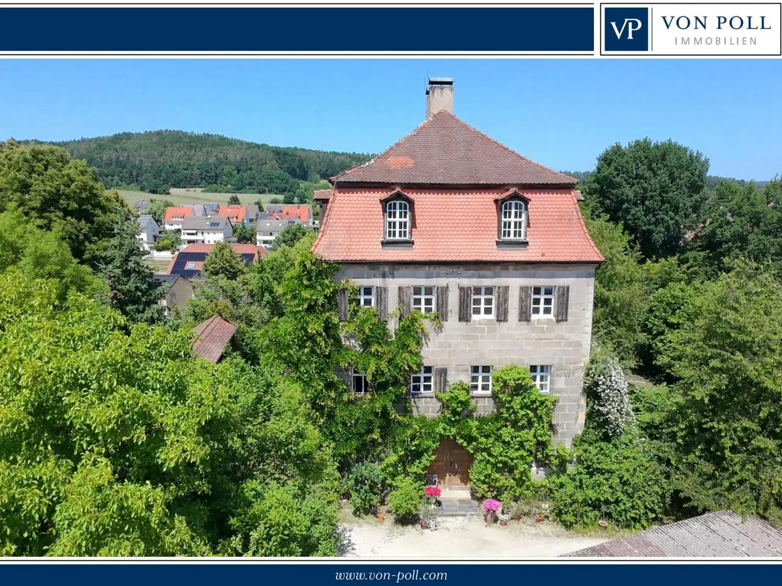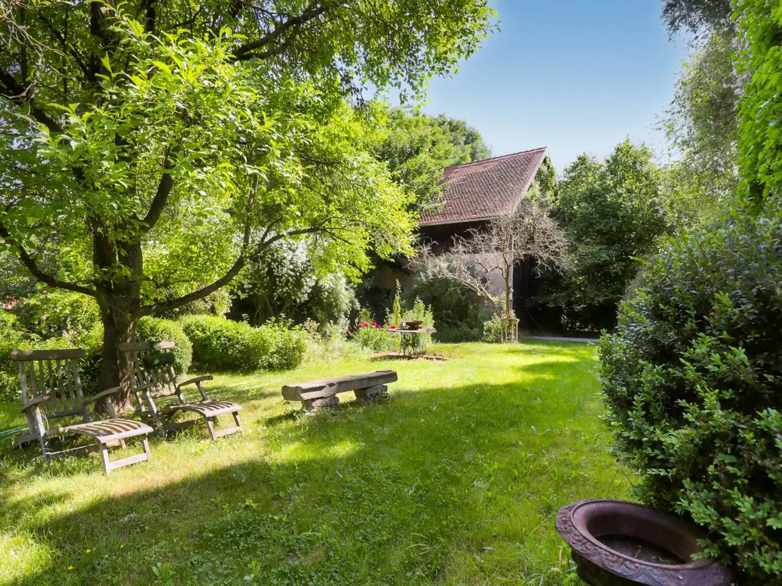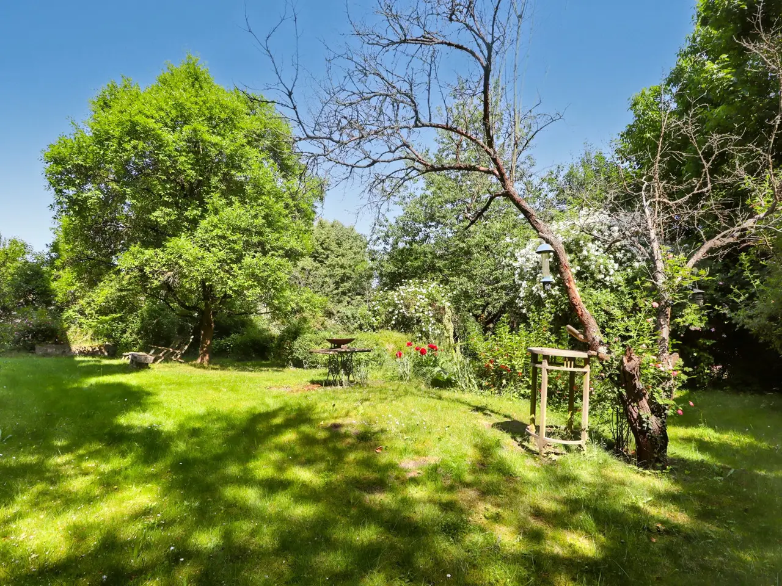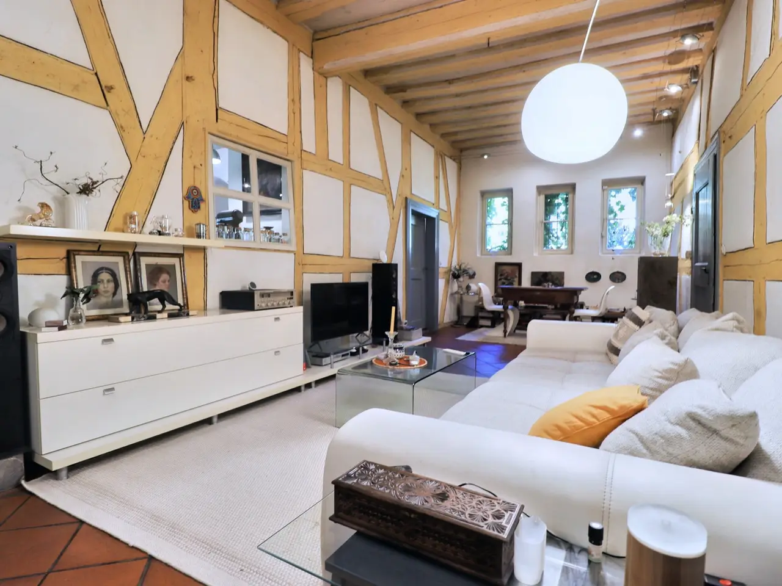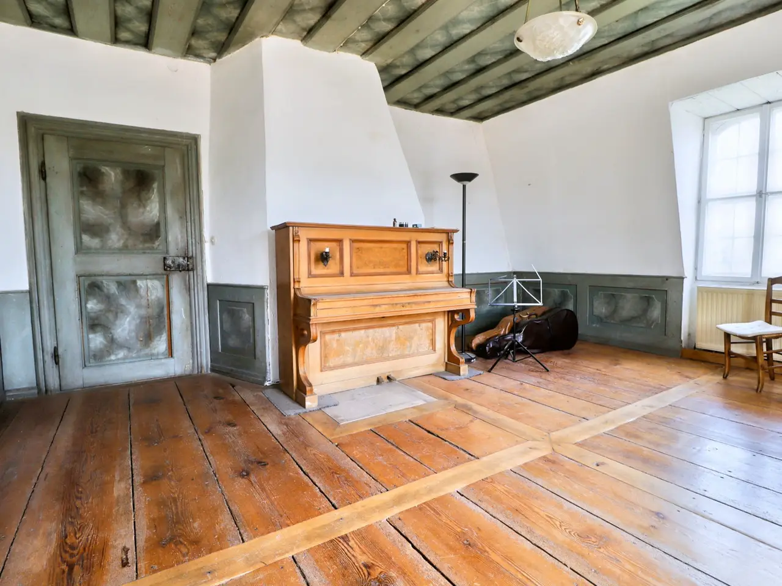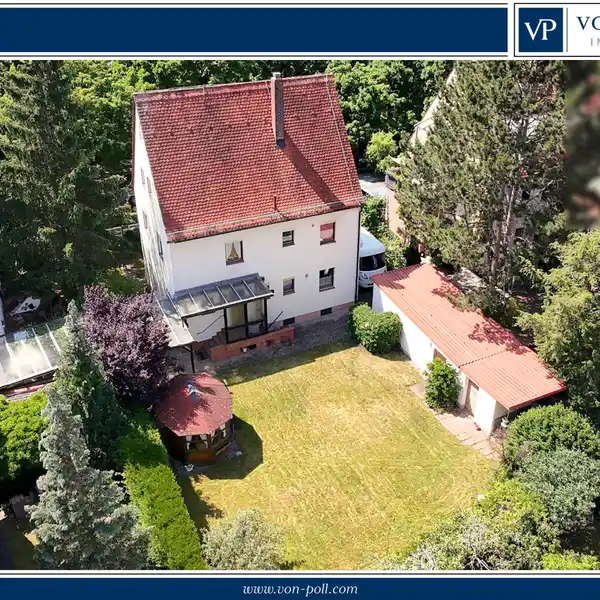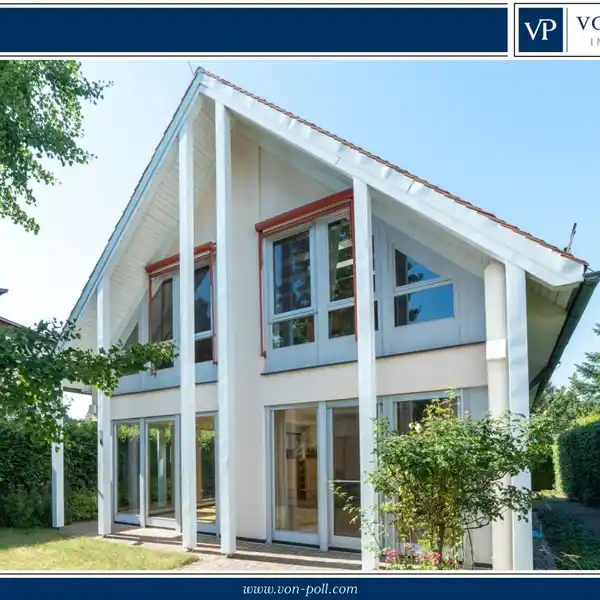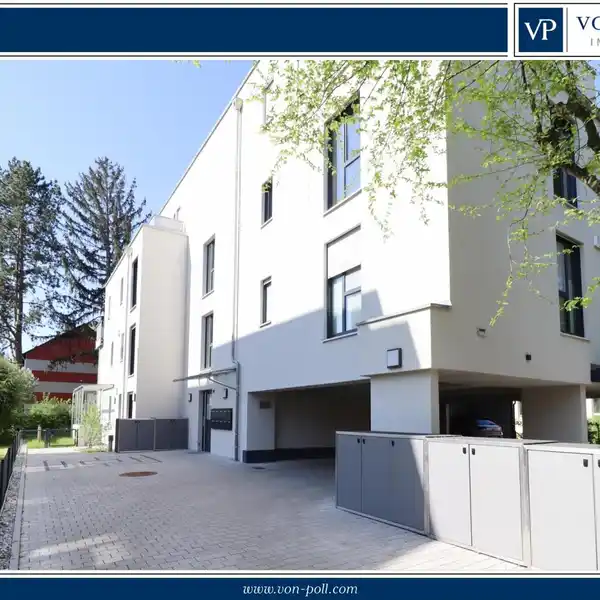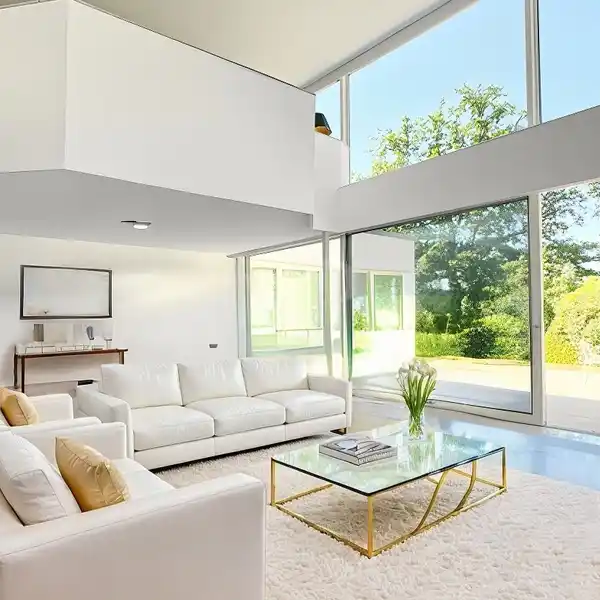Commercial Sale
Heroldsbach, Germany
Listed by: VON POLL IMMOBILIEN Erlangen | von Poll Immobilien GmbH
A listed hunting lodge - also known as a "forester's lodge" due to its history - originally from the 16th century, which was temporarily owned by the state of Bavaria and was acquired and modernized by the current owners in the 1980s. The property (main house and enclosure) is a listed building and there is a detailed "finding" from the monument protection office from the 1980s, with detailed descriptions and photos. The current owners commissioned this at the time. The 4-storey building blends harmoniously into the beautiful property. The coach house and the former barn make a short walk across the property a picturesque exploration. The property is largely enclosed by a sandstone wall. The forecourt is gravelled and offers enough space for several vehicles without blocking the impressive round-arched house entrance. There are 2 wells on the property. The well in the rear garden is used for watering the garden and is several meters deep. One of the special features to be emphasized is the size of the property. The plot of 1754 square meters is generous, but still manageable, and the main building itself with a total of approx. 550 square meters spread over 4 floors offers a lot of space. This is rarely found in this form. The individual floors are attractively laid out and the rooms are very bright. The property can be used in many different ways, which makes it extremely attractive. There is space here for several generations, living and working are possible, as well as classic rental. Both a certificate of completion and a declaration of division are available. The property can be modernized again and is also attractive for investors in terms of costs via depreciation options. History: Excerpt from the book by Tilmann Breuer, title: Stadt und Landkreis Forchheim, Deutscher Kunstverlag Munich Castle (forester's lodge, house no. 122) History and building history. A medieval residence comes into the possession of the Nuremberg patrician family Varchtel in the 15th century and later into the possession of the barons of Löffelholz auf Colberg. They sold the castle to the Bavarian state in 1852. The existing building dates back to the 16th/17th century; a door fitting on the first upper floor once bore the date 1623. Major alterations to the interior, as well as changes and additions to the roof in the second half of the 18th century. Excerpt from the building description: Three-storey sandstone ashlar building with mansard roof, four to three axes, round-arched entrance. The ground floor hall with bung ceiling on two Tuscan wooden pillars, probably 17th century - Staircase banisters with openwork sawn balusters, second half of the 18th century - On the first floor, two bung ceilings on the ceiling of the north-west room with ribbon and floral stucco, on the ceiling of the south-west room with framed stucco....usw. " See for yourself and arrange a viewing appointment - we are only too happy to help and look forward to hearing from you!
