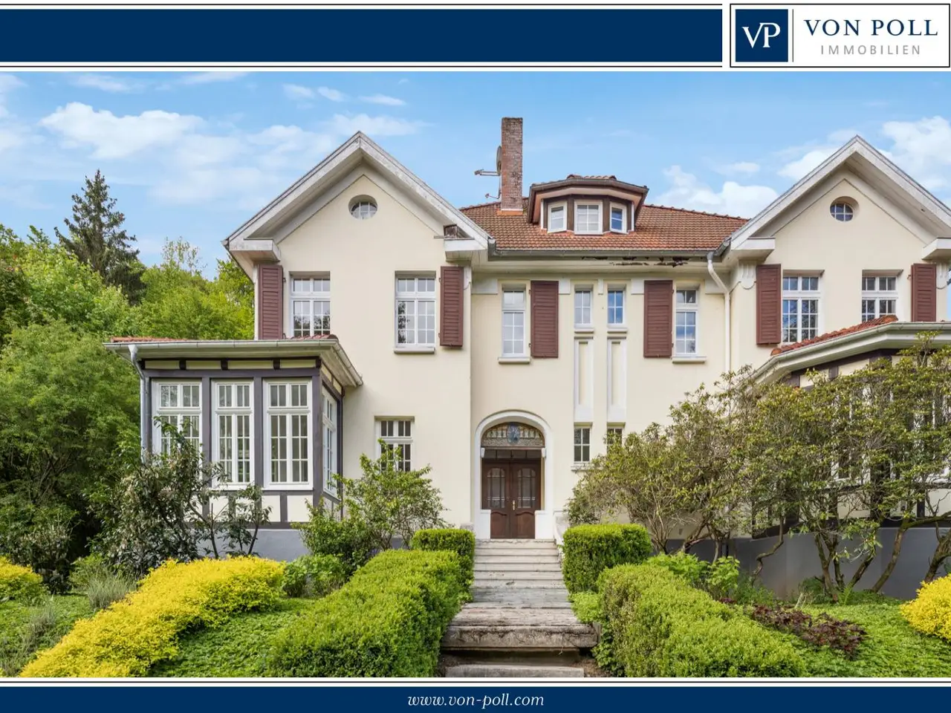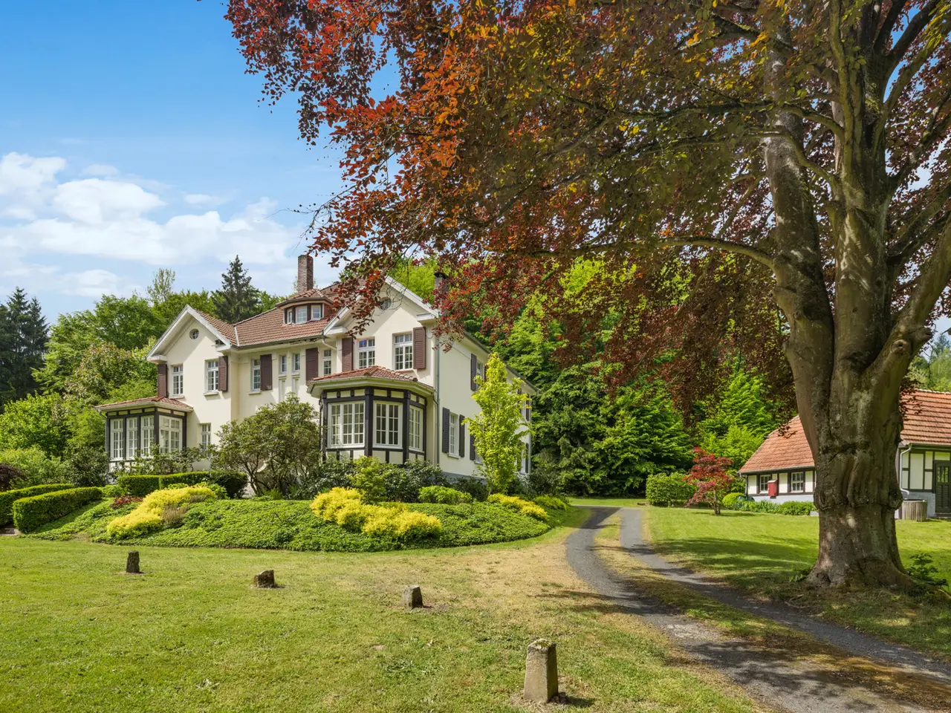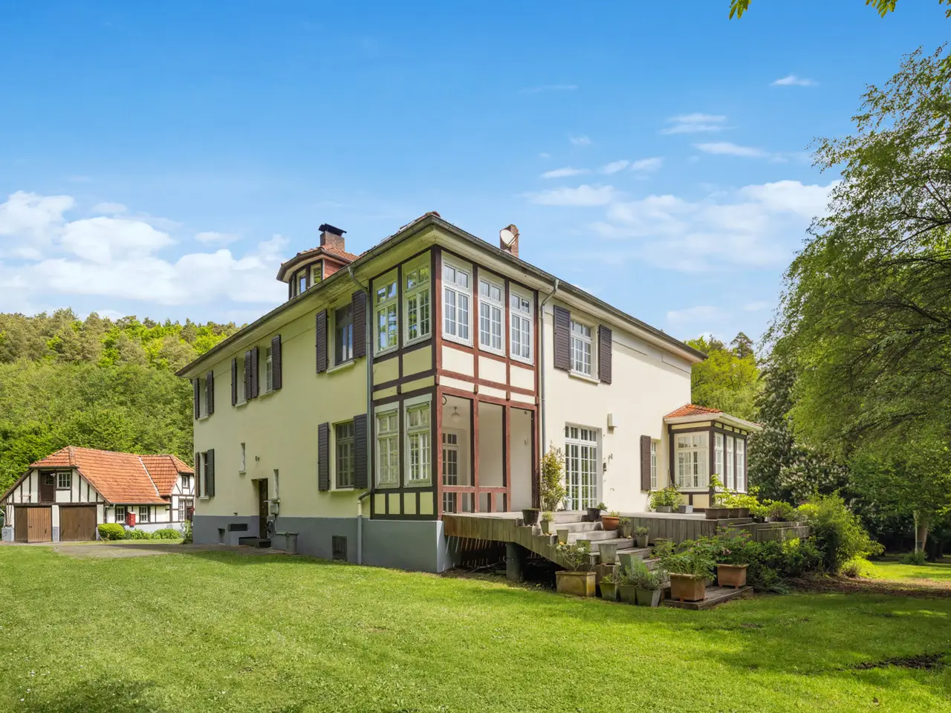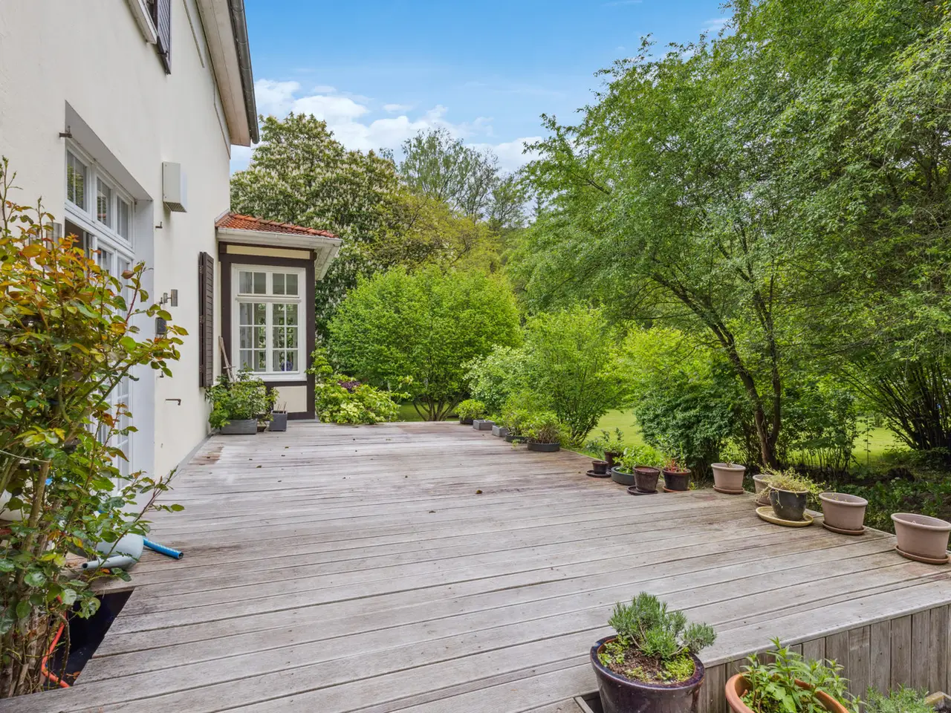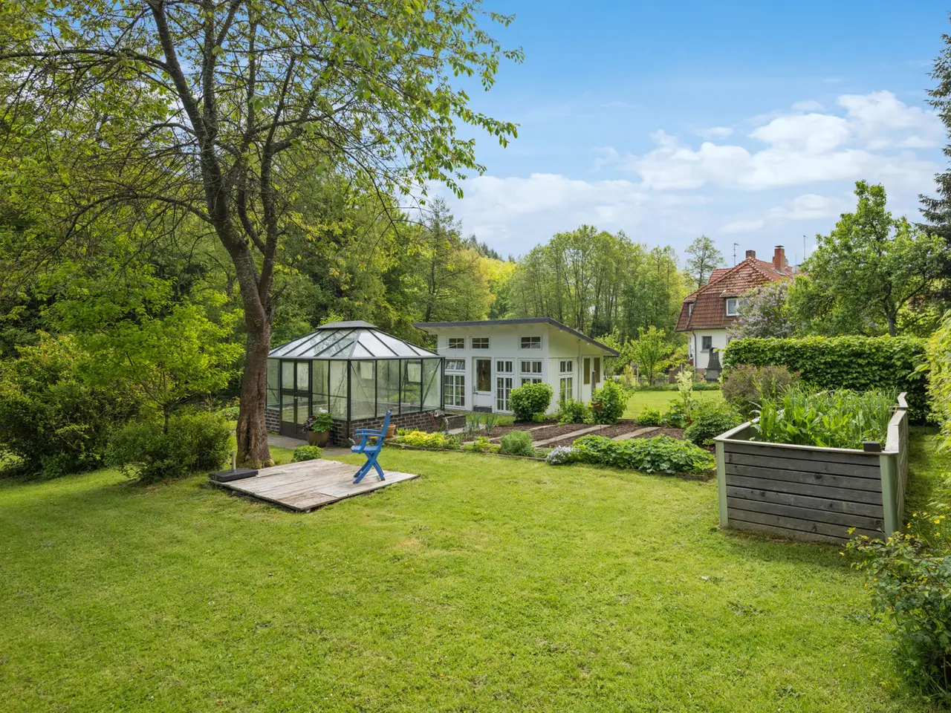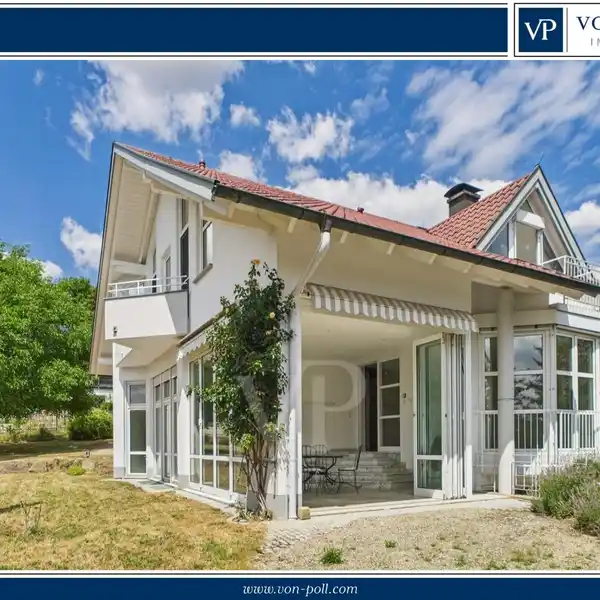Exclusive Listed Villa from 1911
USD $1,474,157
Heringen (Werra) / Herfagrund, Germany
Listed by: VON POLL IMMOBILIEN Eschwege | von Poll Immobilien GmbH
This exclusive listed villa from 1911 impresses with a generous living space of approx. 450 m² and a spacious plot of approx. 13,200 m². The villa has been completely renovated since 2009 and was last equipped with a solar system and four storage batteries in 2024. There are a total of 11 rooms, including 7 spacious bedrooms and 5 luxuriously appointed bathrooms. High-quality central heating provides pleasant warmth throughout the villa and the window replacement in 2023 ensures excellent energy efficiency. In the entrance area, a beautiful fireplace provides a "warm welcome" as you enter your dream home. High-quality materials have been used in all areas of the property, ensuring an exclusive finish of the highest standard. The main house impresses with its high ceilings, large window fronts and the warm character of the wooden floors consisting of parquet and floorboards. The generous proportions symbolize a well thought-out and open room concept. The villa is ideal for a large family or as a prestigious residence for discerning buyers. It could also be occupied by two parties, as two staircases connect the individual floors and the living spaces could therefore be divided. The central point of the house is the kitchen and dining area. Here you can organize communal cooking evenings on approx. 100 m² and enjoy fresh meals in the adjoining dining area. The open kitchen with kitchen island and stainless steel surfaces has direct access to the sheltered terrace. Further bedrooms and children's rooms are located on the upper floor. Adjoining bathrooms and dressing rooms provide the necessary comfort. A staircase connects the upper floor with the converted attic. A well-considered room division has created further guest rooms with a guest bathroom, as well as storage or work rooms and a large home cinema. Further storage and utility rooms can be found in the basement, spread over the entire floor area of the house. Thanks to the extensive energy modernization measures and the installation of the solar system, the villa is not only environmentally friendly, but also economically efficient in terms of maintenance costs. The park-like plot impresses with its very well-kept garden area and a wooded section. In addition to the main villa, the property offers a coach house, which is most recently used as a double garage. A greenhouse with adjoining vegetable garden makes every gardener's heart beat faster. Naturally, the water supply has also been considered here. Not only the garden, but also the possibility of keeping chickens are a further nature-oriented plus point of this unique property and ensure a remarkable quality of life. Interested parties who value a luxurious property that combines history with modern living comfort are cordially invited to get to know the advantages of this villa during a personal viewing. The combination of historical charm and state-of-the-art facilities makes this property a dream home for discerning buyers. Arrange a viewing appointment and be impressed by the many details and the generous room layout.
Highlights:
Fireplace in entrance
High ceilings with large windows
Wooden floors with parquet and floorboards
Listed by VON POLL IMMOBILIEN Eschwege | von Poll Immobilien GmbH
Highlights:
Fireplace in entrance
High ceilings with large windows
Wooden floors with parquet and floorboards
Well-thought out open room concept
Spacious kitchen with stainless steel surfaces
Sheltered terrace with direct kitchen access
Guest rooms with guest bathroom
Large home cinema
Park-like well-kept garden
Coach house used as double garage
