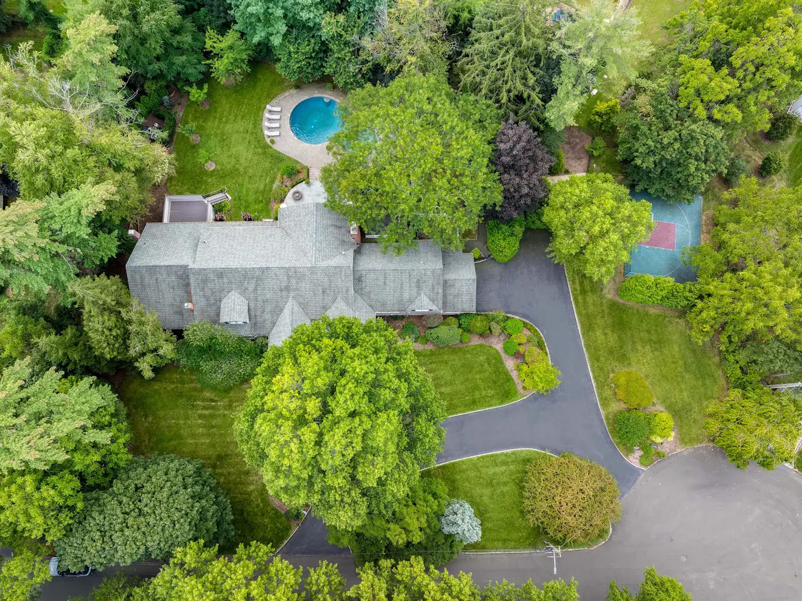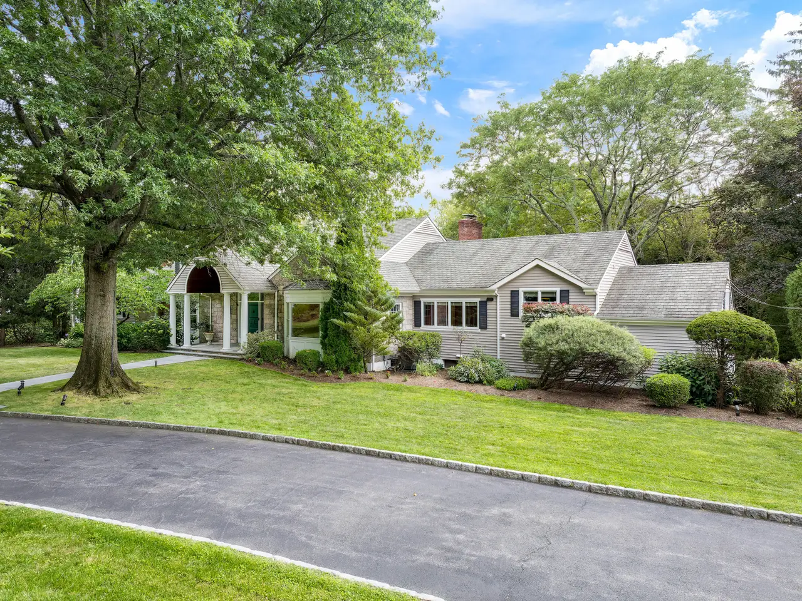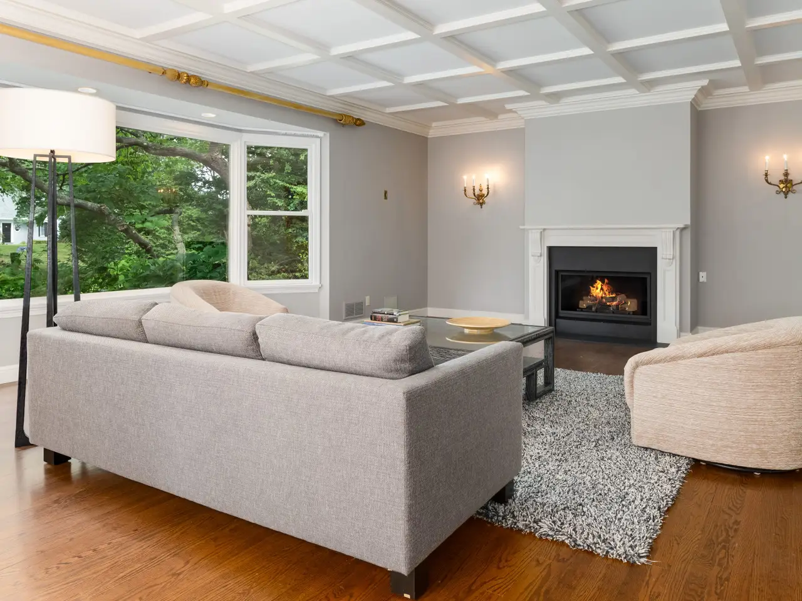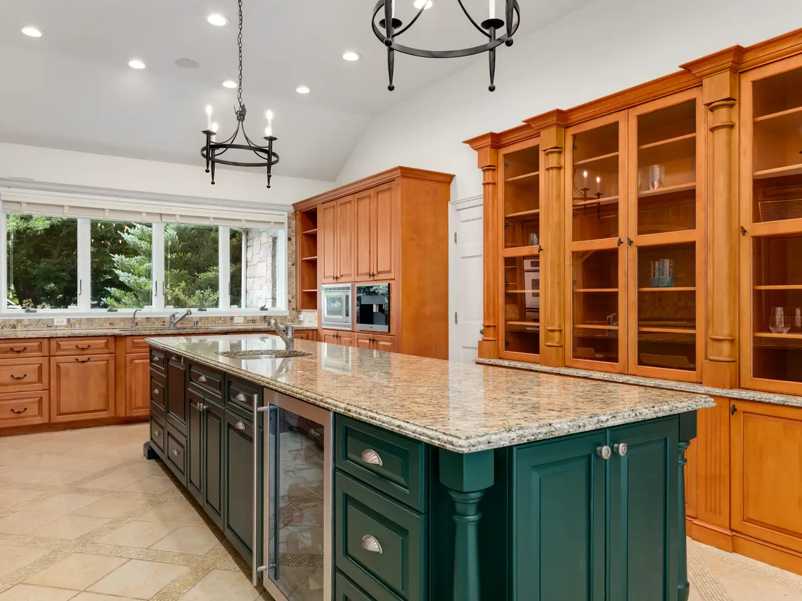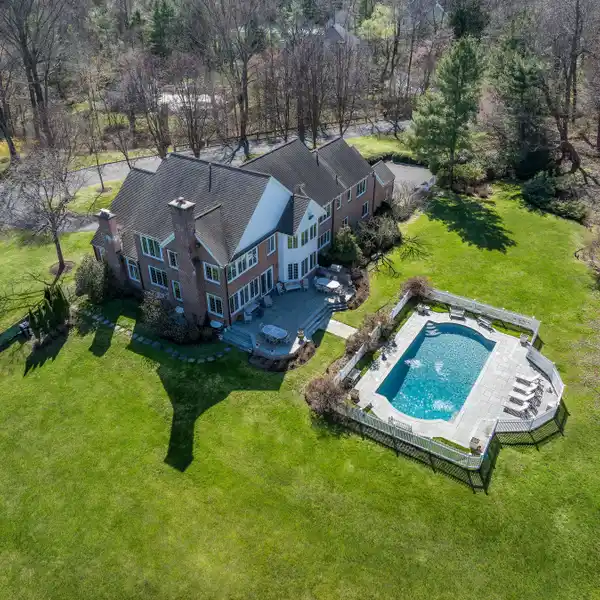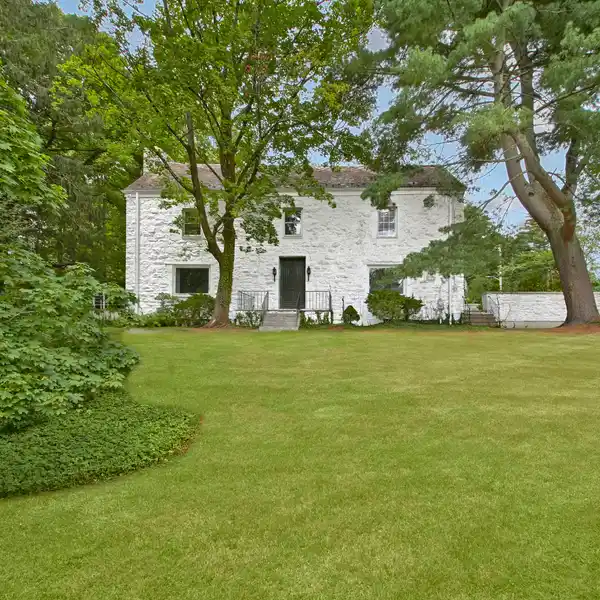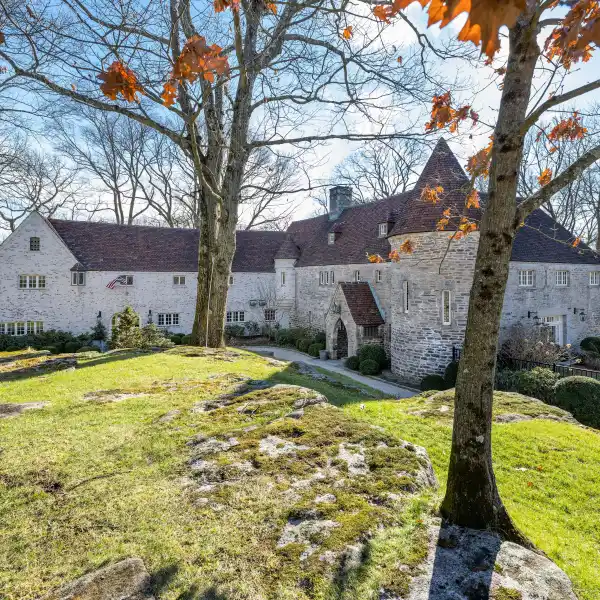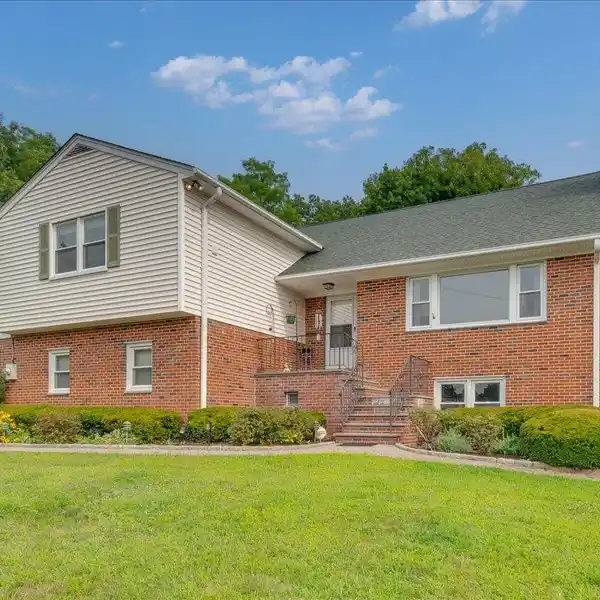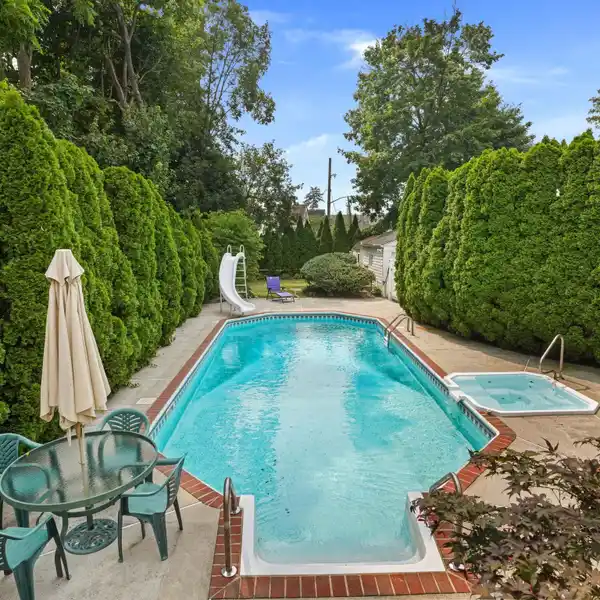Residential
39 Rigene Road, Harrison, New York, 10528, USA
Listed by: Christine (Chrissy) Hazelton | Houlihan Lawrence
Nestled on a serene double cul-de-sac, this sprawling ranch sits on just over an acre, offering the perfect blend of privacy, space, and sophistication. The grand entry foyer sets the tone for the gracious interiors, leading to a formal living room and a sunken family room with custom built-ins and a striking limestone fireplace. Entertain with ease in the large formal dining room, accented with art deco-inspired built-ins, or in the true cooks kitchen with abundant storage, expansive counters, and an adjoining sun-filled breakfast room. The main level showcases a luxurious primary suite featuring dual baths, two oversized walk-in closets, and sliding doors to a private deck, plus an additional bedroom with ensuite bath. Upstairs, find two spacious bedrooms with private baths, a unique art deco bonus room, powder room, and abundant unfinished storage. The lower level of additional 1,900 sq.ft. is a retreat of its own with a playroom, game room, home gym, sauna, steam room, and a pool cabana with full bath that opens directly to the yard. Outdoors, discover your own private oasis with a sprawling slate patio for gatherings, a custom outdoor kitchen, firepit, saltwater free-form pool, and a sport court, all surrounded by lush landscaping. Deceiving from the outside, this home unfolds into a rare lifestyle opportunity, offering every amenity imaginable for both everyday living and grand entertaining.
Highlights:
Limestone fireplace
Cook's kitchen with abundant storage
Luxurious primary suite with dual baths
Listed by Christine (Chrissy) Hazelton | Houlihan Lawrence
Highlights:
Limestone fireplace
Cook's kitchen with abundant storage
Luxurious primary suite with dual baths
Home gym and sauna
Custom outdoor kitchen
Saltwater free-form pool
Sport court
Expansive counters
Sun-filled breakfast room
Custom built-ins
