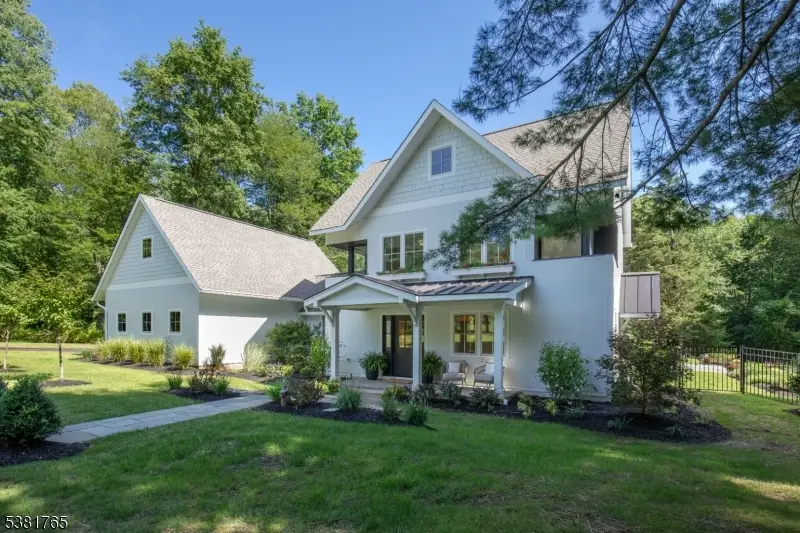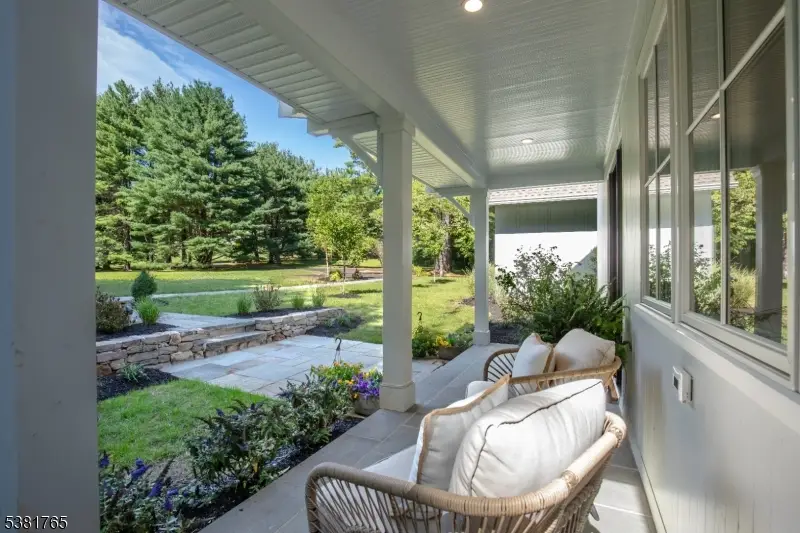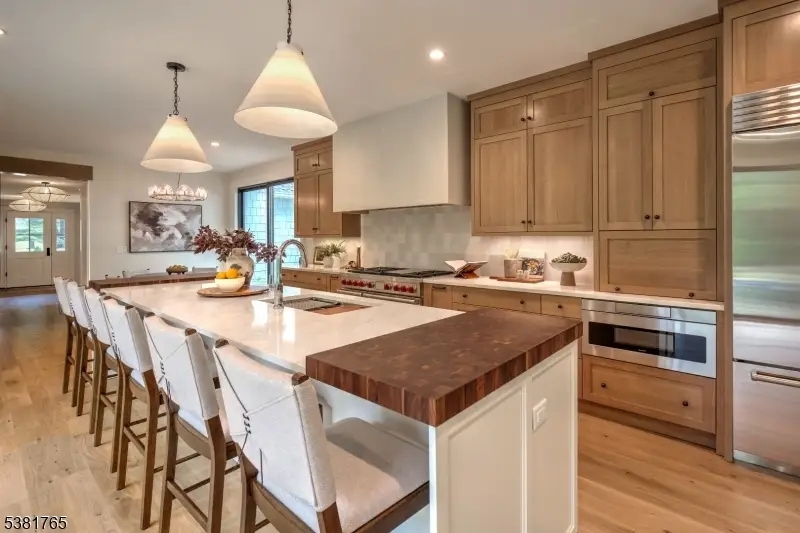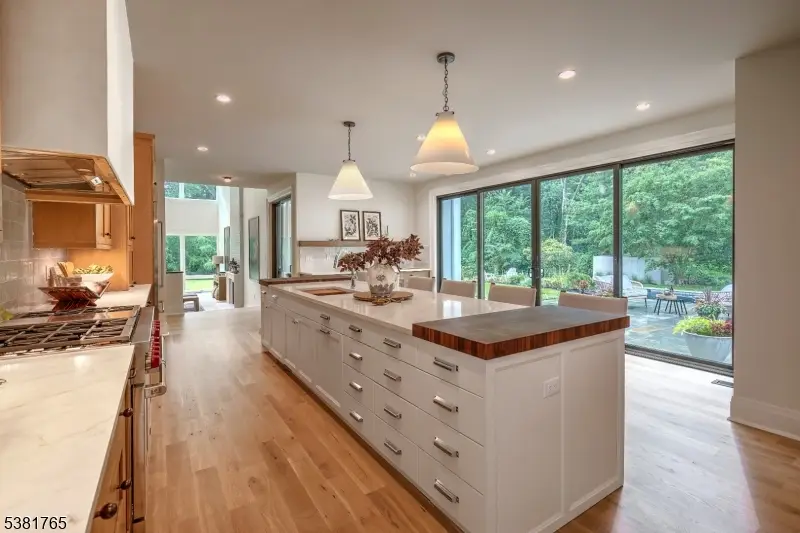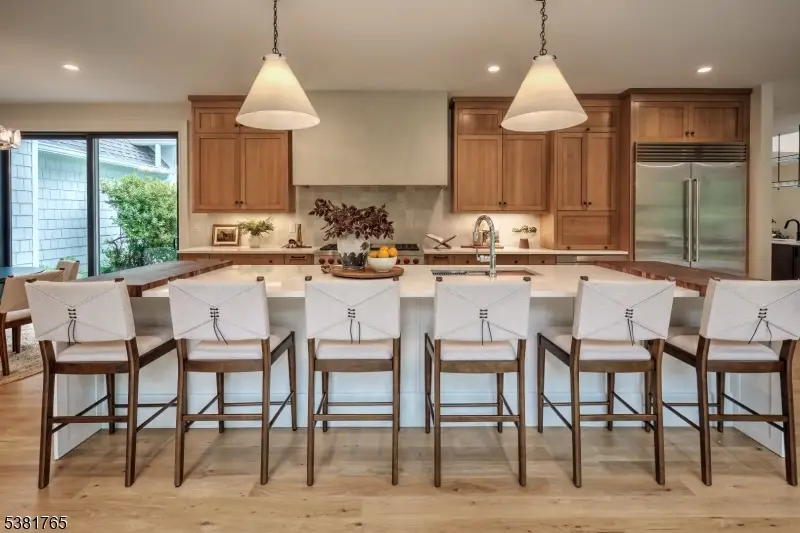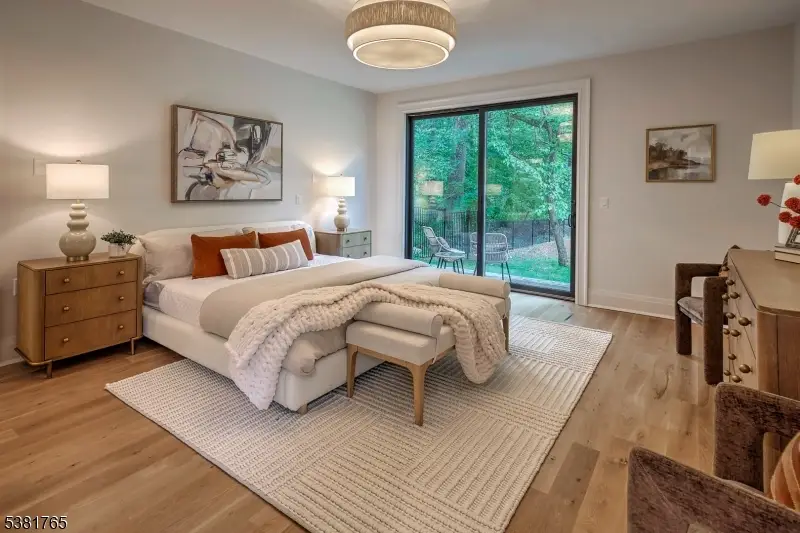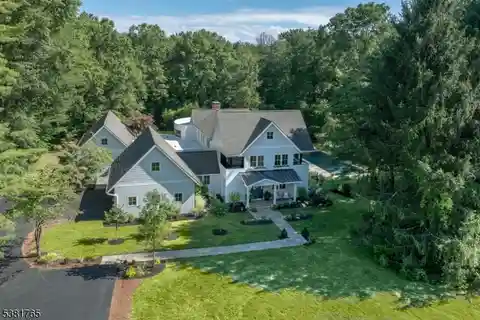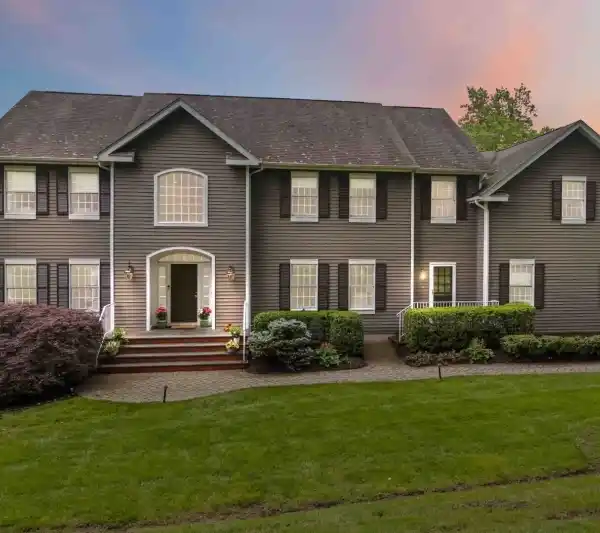Residential
7 Cedar Hill Drive, Morristown, New Jersey, 07960, USA
Listed by: Kelly Kaufman | Turpin Real Estate, Inc.
A newly completed, custom designed, and turnkey home is artfully sited on over four acres of manicured grounds within a private, tree-lined cul-de-sac of only four residences. Bathed in natural light, the interior reveals an inspired interplay of glass, volume, and varied ceiling heights, with vast picture windows framing serene vistas of the pool, tiered stone terraces, and pastoral landscape. The floor plan harmoniously unites grand entertaining spaces with intimate retreats, underscored by wide-plank white oak flooring, bespoke millwork, and soaring ceilings. Set in the bucolic enclave of Harding Township--celebrated for its rolling countryside yet mere minutes from Midtown Direct trains, I-287, esteemed schools, and the vibrant cultural and dining scenes of Morristown, Madison, Chatham, and Bernardsville--this property offers the rare fusion of architectural refinement, idyllic seclusion, and metropolitan accessibility. Traditional and modern touches provide architectural surprises at every corner merging effortlessly throughout the designer layout of five bedrooms, four full baths and two powder rooms as well as an attached three-car garage. Introducing the home is a bright, airy foyer featuring a classic switch back staircase open to all three levels, adjacent powder and mudrooms, and open sightlines into the coffered ceiling parlor or library. Continuing the easy flow is an elegant dining room fitted with wainscoting and a dramatic wet bar butlery positioned to service the entire area for convenient entertaining. An epicurean chef's kitchen anchored by an expansive center island offers stainless steel appliances from Sub-Zero, Wolf, Bosch and Sharp, custom Greenfield cabinetry capped by quartz and butcher block counters, and a walk-in pantry. The kitchen's dining area provides a wall of sliding glass doors to the dining terrace The sunken fireside great room, crowned by a 20-foot ceiling and encircled by a sculptural curving window wall, stands as the home's architectural centerpiece. An adjacent screened porch invites open-air gatherings amid verdant views, while a cabana-style half bath serves the pool terrace with ease. A gallery-style corridor, overlooking a landscaped garden court, leads to the first-floor primary wing, a secluded sanctuary with private terrace, dual dressing rooms, a dedicated study or fitness salon, and a marble-clad spa bath featuring a freestanding soaking tub, quartz-topped dual vanity, and glass-enclosed rain shower. Upstairs, two en suite bedrooms and two additional bedrooms sharing a full bath are joined by a second laundry room and a versatile bonus studio. The finished lower level offers multiple zones for media, recreation, or play. Outdoor appointments include a newly resurfaced, 10-foot-deep swimming pool edged in expansive limestone terraces, a stone firepit, and mature woodland buffers ensuring complete privacy. Architectural materials marry timeless craft with modern resilience--tongue-and-groove vertical cedar, white Hardie shingle cladding, and Azek trim--all supported by up to ten-year limited warranties.
Highlights:
Custom finishes
Wide-plank oak floors
Soaring ceilings
Listed by Kelly Kaufman | Turpin Real Estate, Inc.
Highlights:
Custom finishes
Wide-plank oak floors
Soaring ceilings
Lap pool
Limestone terraces
Chef's kitchen with Sub-Zero and Wolf appliances
Coffer ceiling parlor/library
Fireplace
Spa-inspired luxury in primary wing

