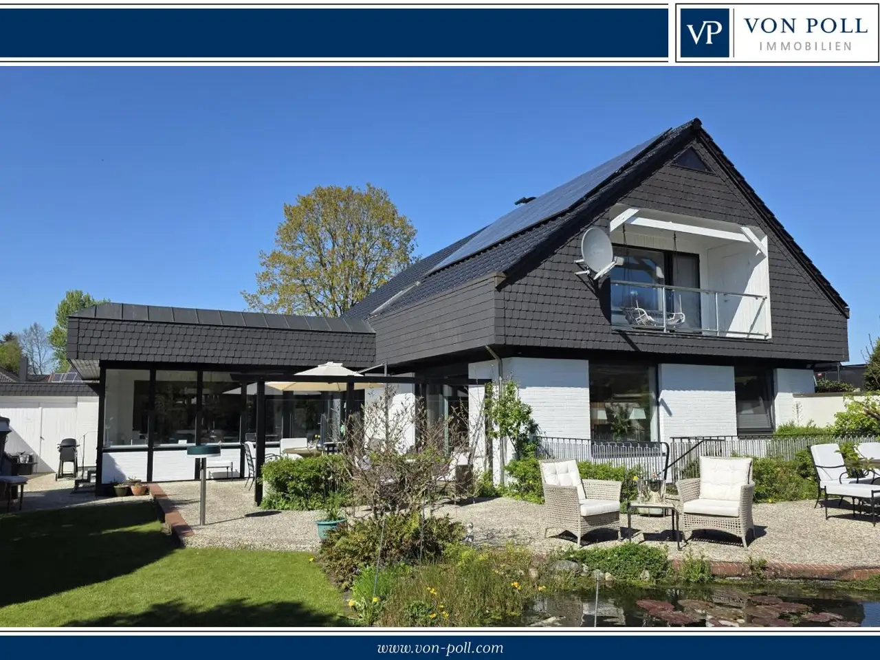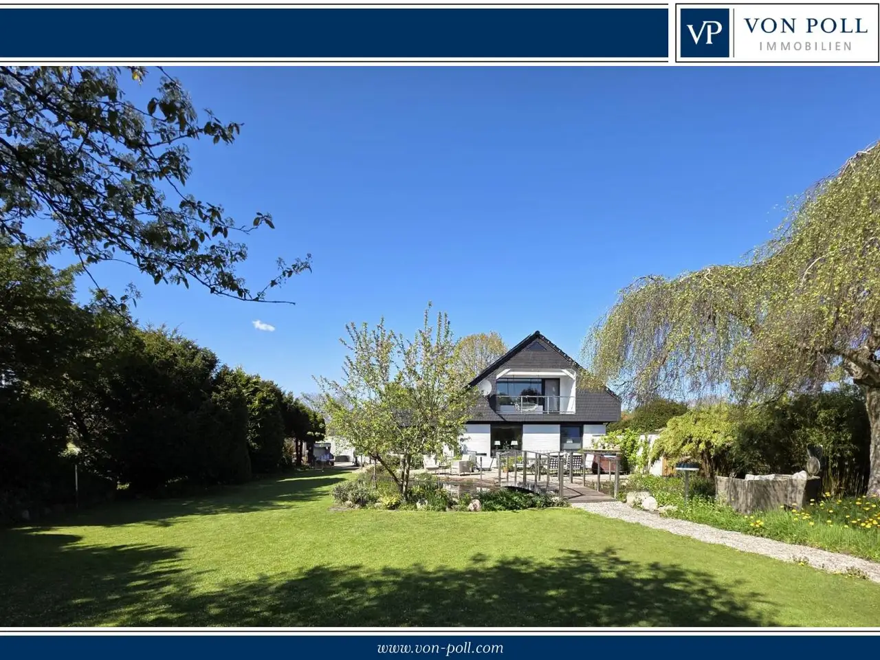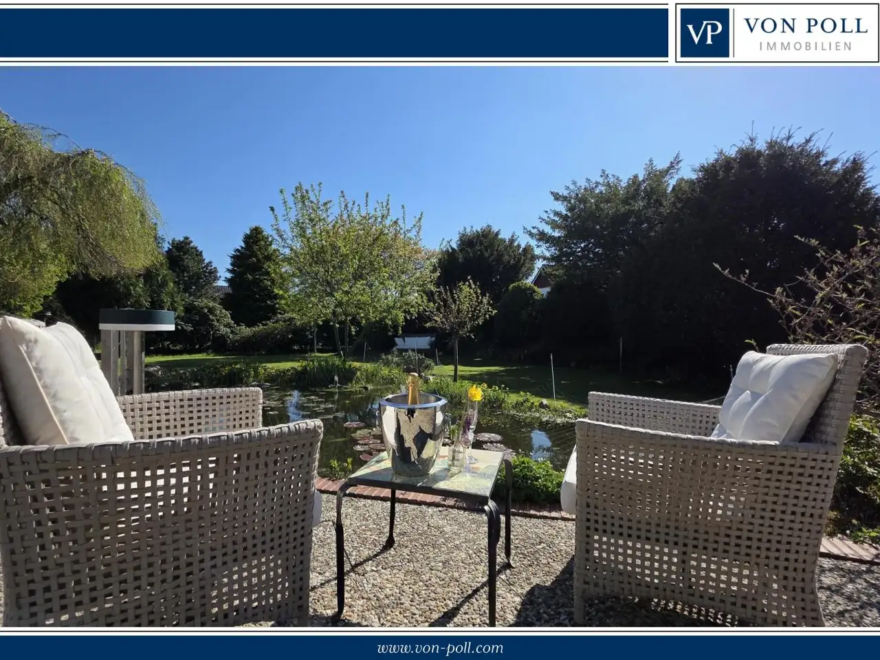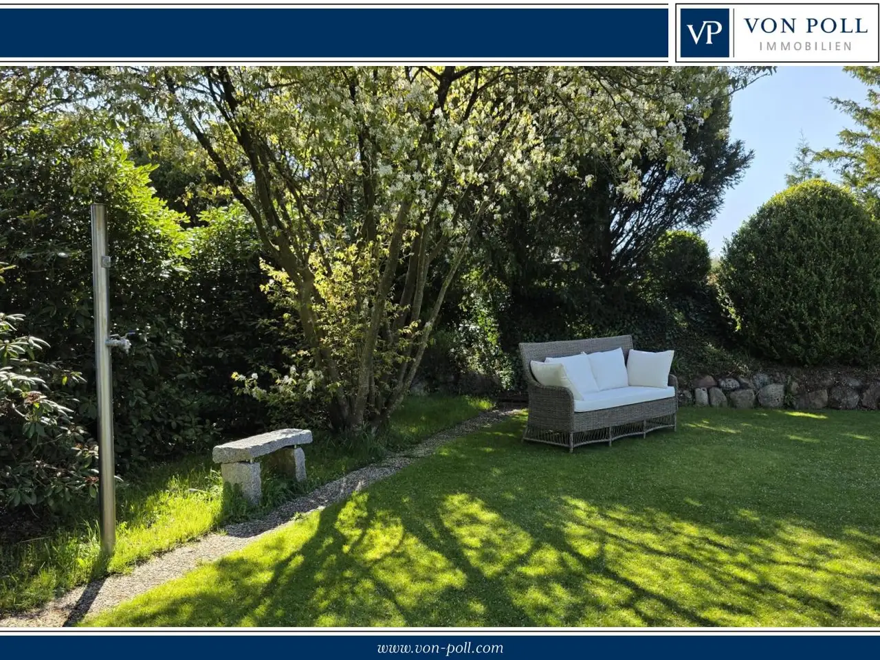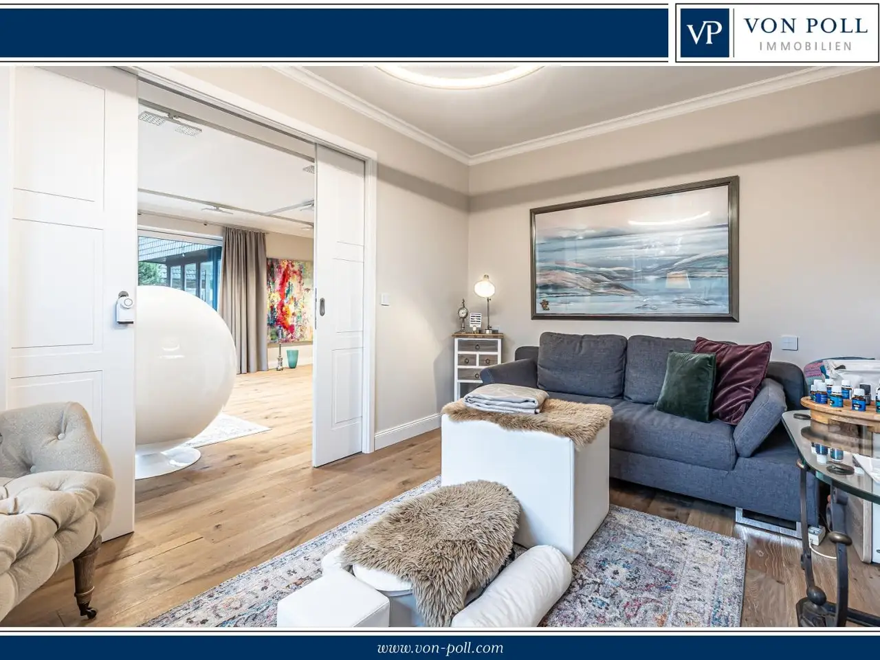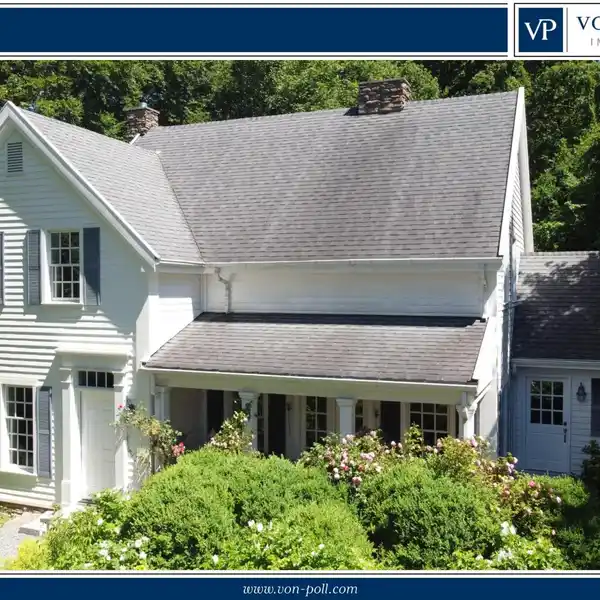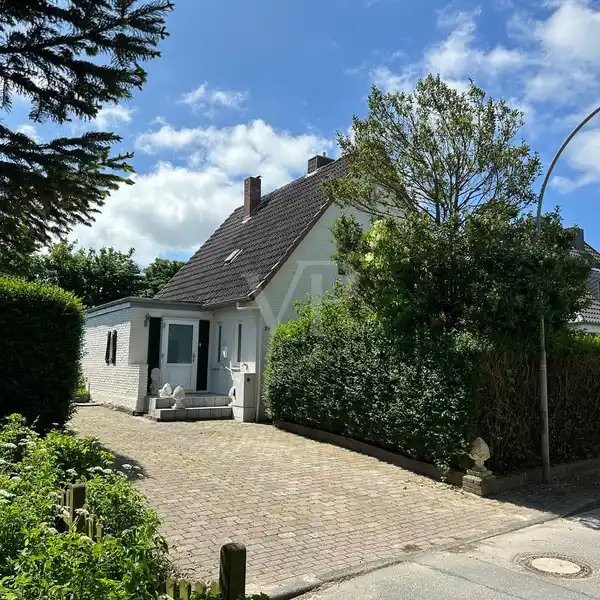Residential
A retreat that appeals to all the senses - an exclusive property on a spacious plot. This property is more than just a home - it is a place of peace, security and inspiration. The elegant, understated architecture blends harmoniously into the natural grounds and creates an atmosphere of timeless beauty and serenity. Behind the tastefully designed façade, impressive spaciousness, first-class furnishings and a variety of possible uses are revealed - perfectly tailored to the highest standards of harmony, well-being and flexibility. Originally built in 1974, the property was extensively renovated and modernized between 2020 and 2021 with exceptional care and the use of ecologically sound materials. High-quality oak parquet floors, fine tiles and designer planks, wooden and plastic windows with triple glazing and an intelligent KNX bus control system underline the uncompromising quality of this property. This is complemented by modern heating technology, a photovoltaic system with storage, a Grander water system for energized water and comfortable underfloor heating on the ground floor and top floor - for a consistently healthy and pleasant indoor climate. The three spacious levels open up a variety of perspectives - whether as an exquisite guest house, as it is currently used, as a prestigious combination of living and working or as a place for health and wellness offers, workshops, readings and stylish events. Each room radiates positive energy and loving details and invites you to realize individual concepts. The south-facing property is a gem in its own right: surrounded by mature trees and shrubs, it offers sheltered retreats and sunny spots at any time of day. An extensive terrace landscape invites you to linger, while the picturesque pond with bridge blends seamlessly into the harmonious overall picture. A well-equipped outdoor kitchen with freezer room and a covered terrace ensure unforgettable hours outdoors. The ambience is rounded off by stylish outdoor lighting that sets the scene for the paths and garden. The site covers approx. 2,500 m², whereby a preliminary building application is currently being submitted to clarify whether the southern part of the property may be developed with an apartment building with four residential units. A change of use or reversion to a purely residential building is possible. There is a double garage, a carport, five additional outdoor parking spaces and two wall boxes (one in the carport, one in the double garage) for electric vehicles. A property that not only offers space to live, but also room for ideas, dreams and new possibilities.
Highlights:
- High-quality oak parquet floors
- Designer planks and fine tiles
- Intelligent KNX bus control system
Highlights:
- High-quality oak parquet floors
- Designer planks and fine tiles
- Intelligent KNX bus control system
- Photovoltaic system with storage
- Comfortable underfloor heating
- Extensive terrace landscape
- Outdoor kitchen with freezer room
- Stylish outdoor lighting
- Double garage and carport
- Potential for apartment building development
