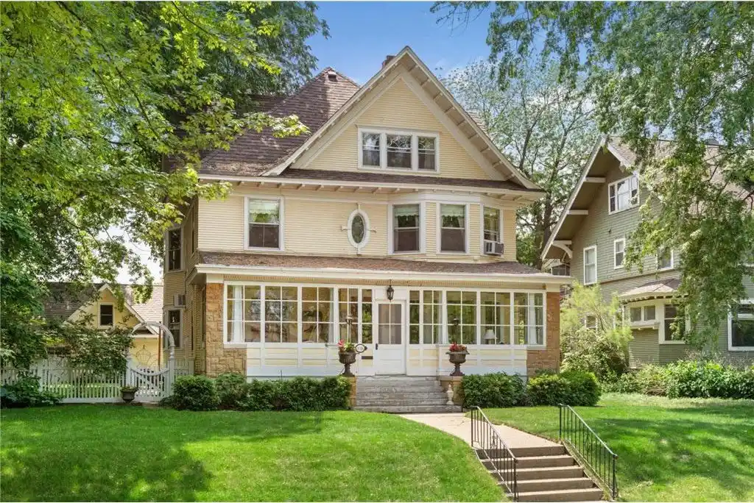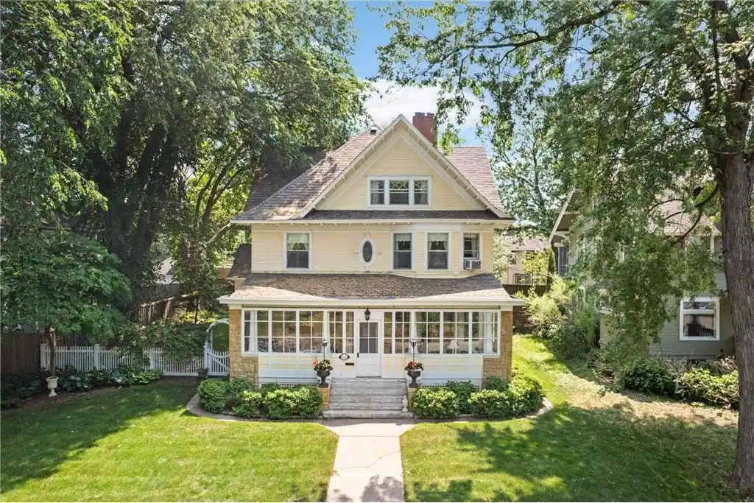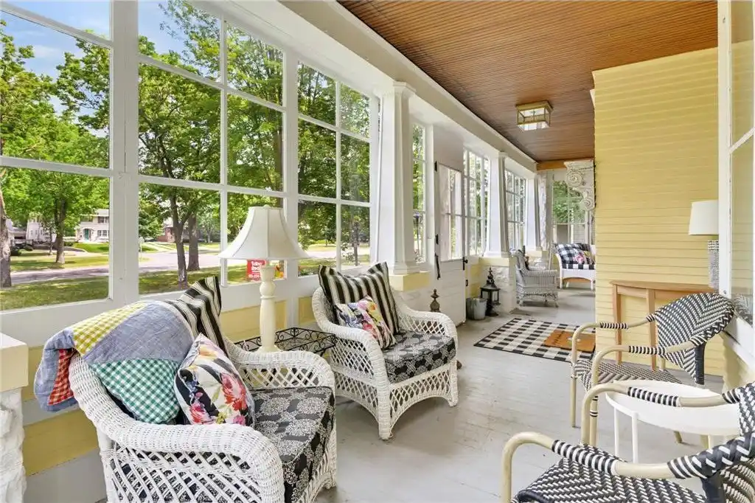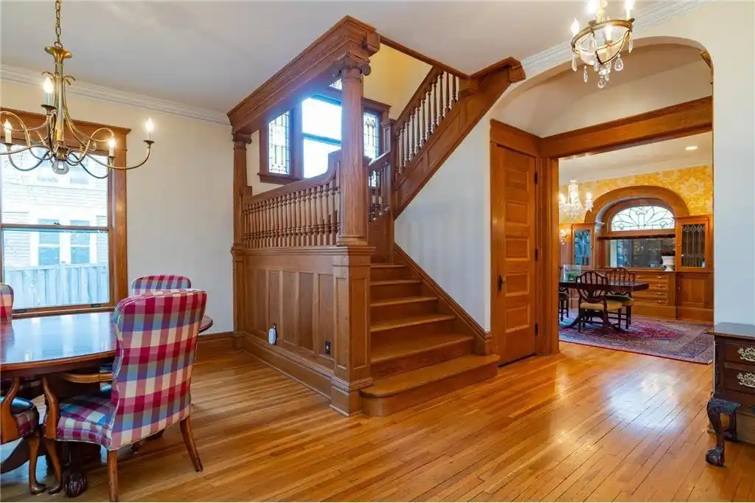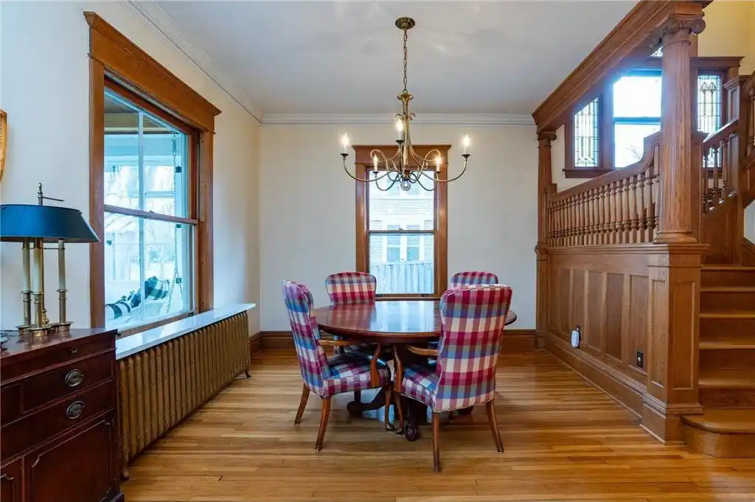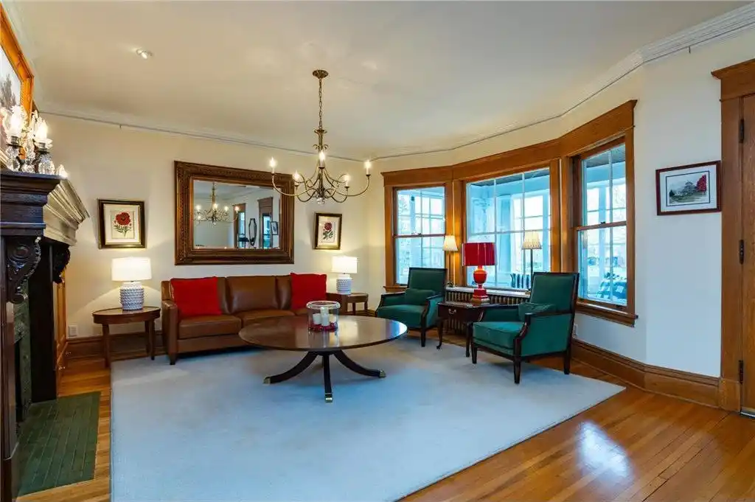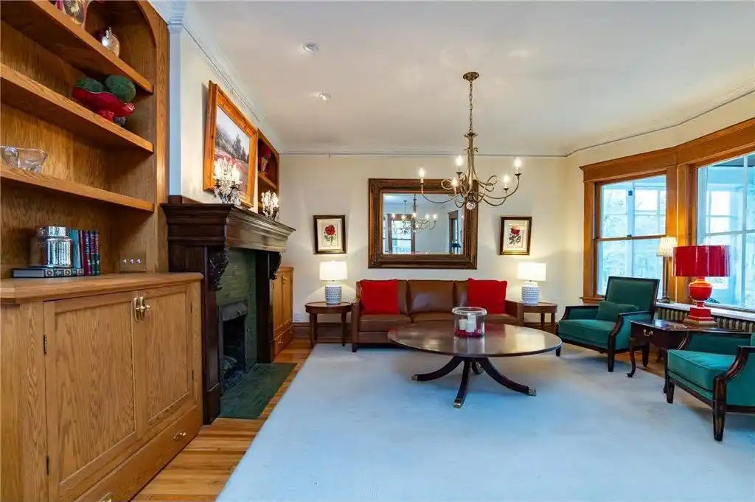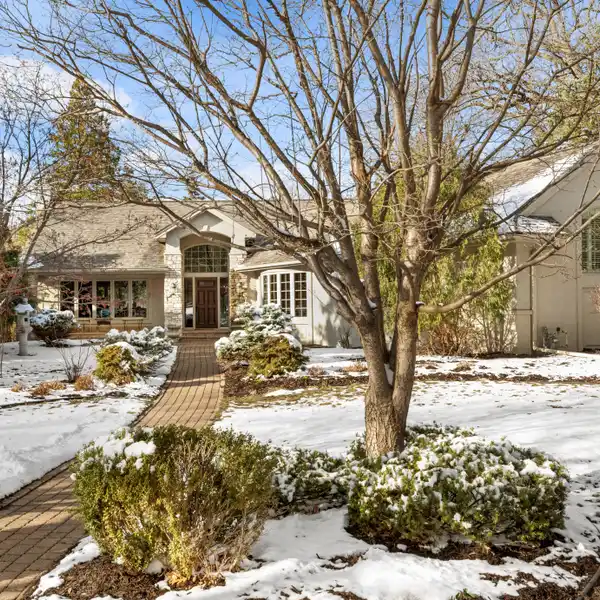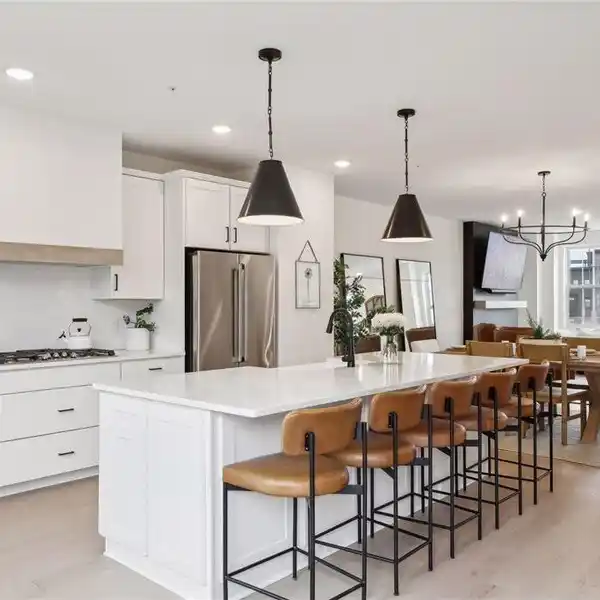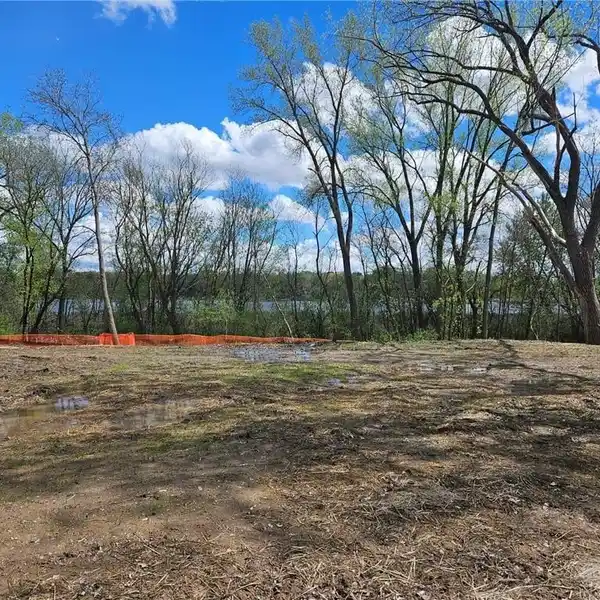Thoughtfully Updated Home with Four Finishes Levels
This Louis Lockwood designed masterpiece is filled with natural woodwork and built-ins, stained glass windows and incredible original details. There are four finished levels, with thoughtful updates throughout the home. Four bedrooms and a four-piece bathroom on the second level, and three more bedrooms, or two and a recreation room, plus a three-quarter bath on the top level. Fresh paint throughout the home and a brand new roof 2024. The three-plus-car garage with custom picket fence were designed to architecturally mimic the home for maximum curb appeal. The backyard patio is ideal for entertaining large groups, or cozy gatherings. An additional street island is a buffer to the road, and a short dead-end alley offers loads of privacy. All located walking distance from restaurants, coffee, shopping & more, on prestigious Summit Avenue situated on a quarter acre lot.
Highlights:
- Stained glass windows
- Custom cabinetry
- Brand new roof 2024
Highlights:
- Stained glass windows
- Custom cabinetry
- Brand new roof 2024
- Three-plus-car garage
- Backyard patio
- Architecturally designed picket fence
- Prestigious Summit Avenue location
- Quarter acre lot
- Finished four levels
