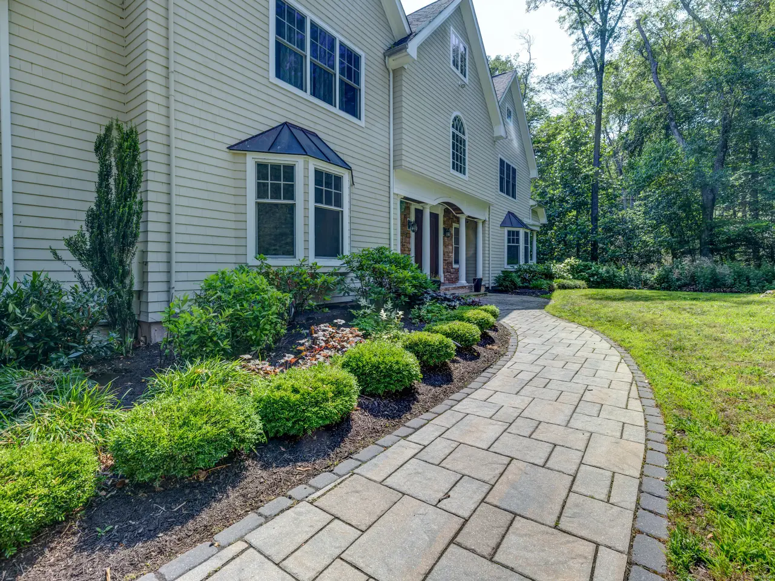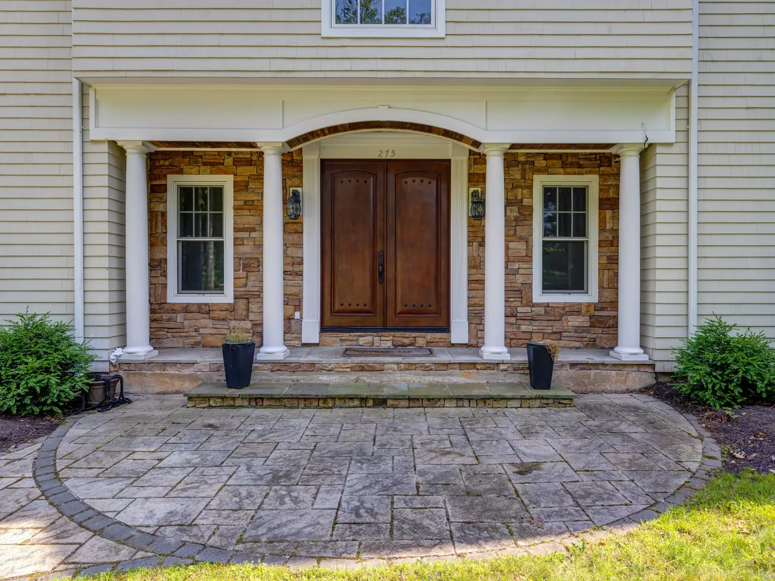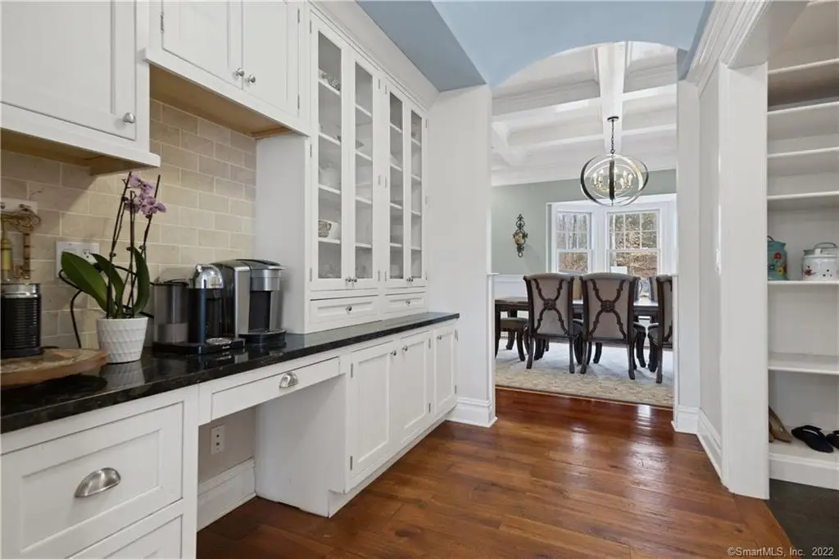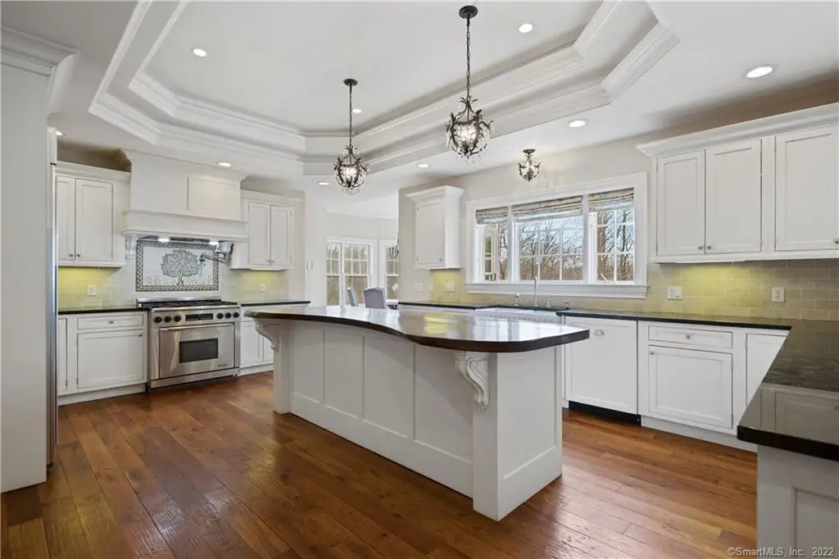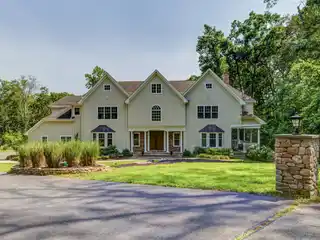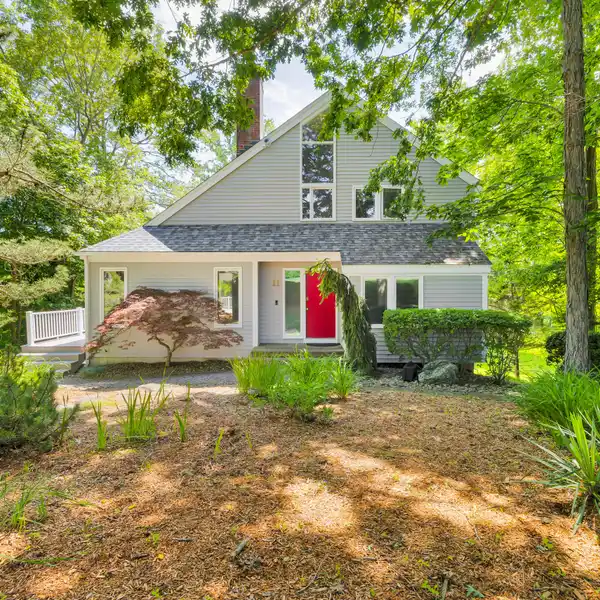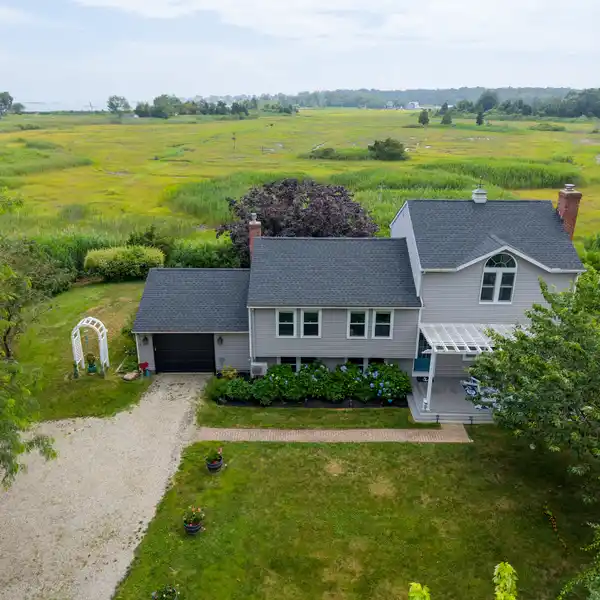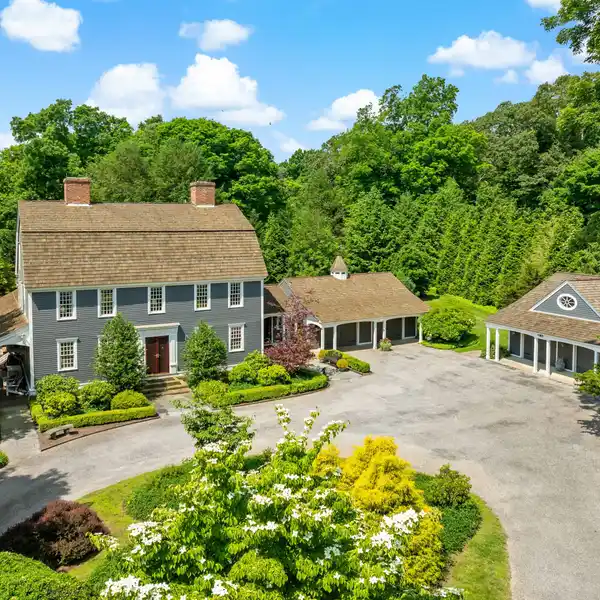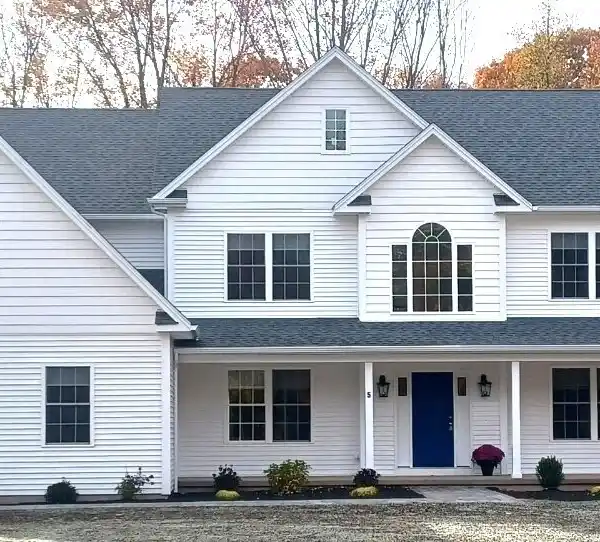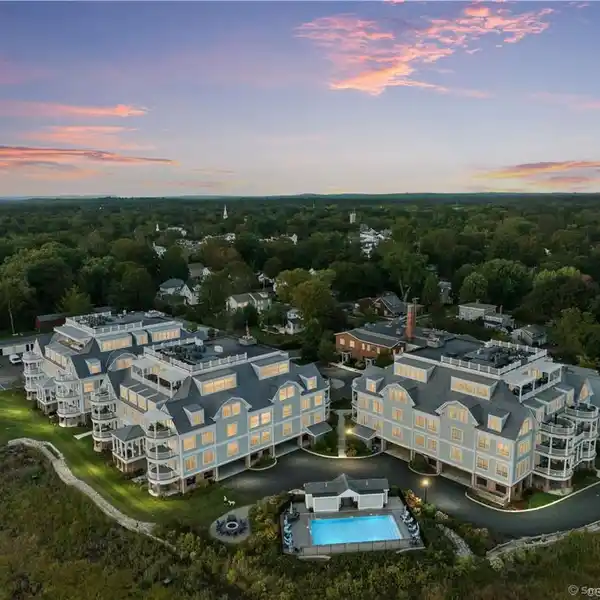Timeless Custom Estate on Private Cul-De-Sac
275 Chestnut Grove Road, Guilford, Connecticut, 06437, USA
Listed by: Rose Ciardiello | William Raveis Real Estate
This exceptional custom built home showcases beautiful craftsmanship and timeless design throughout. Tucked away at the end of a private driveway on a quiet cul-de-sac and surrounded by similar estate properties, this is a truly special place to call home. Step inside to a grand front foyer that opens into a spacious, light-filled layout featuring family room with soaring cathedral ceilings and a gas fireplace, a formal dining room, and a chef's kitchen complete with a breakfast nook and Butler's pantry. The first floor also offers a guest suite with access to a covered porch w/fireplace, a versatile living room or home office with a wood-burning fireplace, and a well-appointed mudroom. Upstairs, the primary suite offers a Juliette balcony, walk-in closet and a full bath. Three additional bedrooms; all with access to full bathrooms, and a large bonus room complete the second floor. Enjoy al fresco dining on the deck just off the kitchen and family room, or relax on the recently expanded patio overlooking peaceful natural surroundings where you might spot the occasional woodland visitor. The covered porch is perfect for enjoying your morning coffee or evening cocktail. The finished walk-out lower level offers additional living space, including a recreation area, dining space, and a half bath. Additional highlights include a 3-car garage, central air conditioning, and central vacuum. Conveniently located just minutes from major highways and routes, and less than 10 minutes to the town beach, commuter rail, and the historic village green, where you'll find charming boutiques, coffee shops, markets, and an array of restaurants. Chandelier shown in dining room photo does not convey (removed/capped prior to going Active).
Highlights:
Gas fireplace
Wood-burning fireplace
Chef's kitchen
Listed by Rose Ciardiello | William Raveis Real Estate
Highlights:
Gas fireplace
Wood-burning fireplace
Chef's kitchen
Juliette balcony
Covered porch with fireplace
Cathedral ceilings
Butler's pantry
Finished walk-out lower level
Central air conditioning
3-car garage


