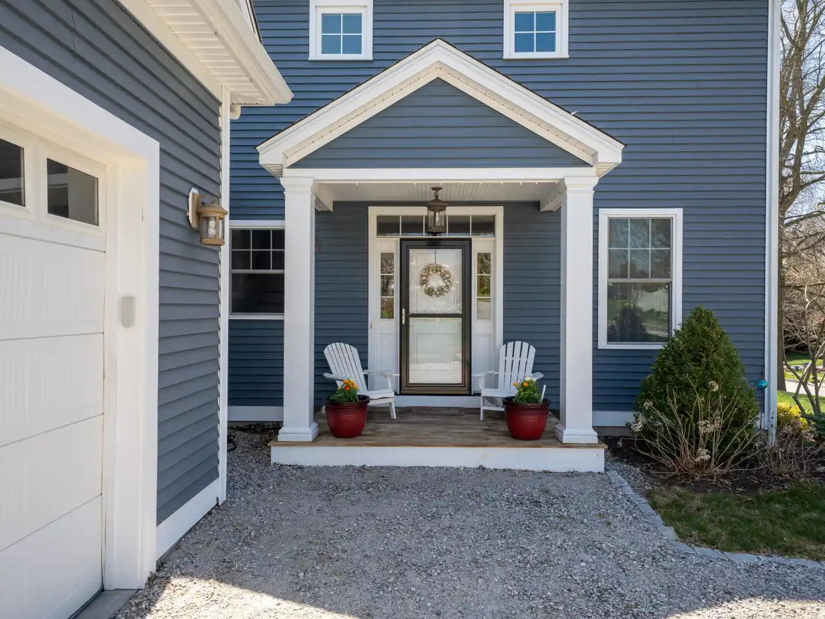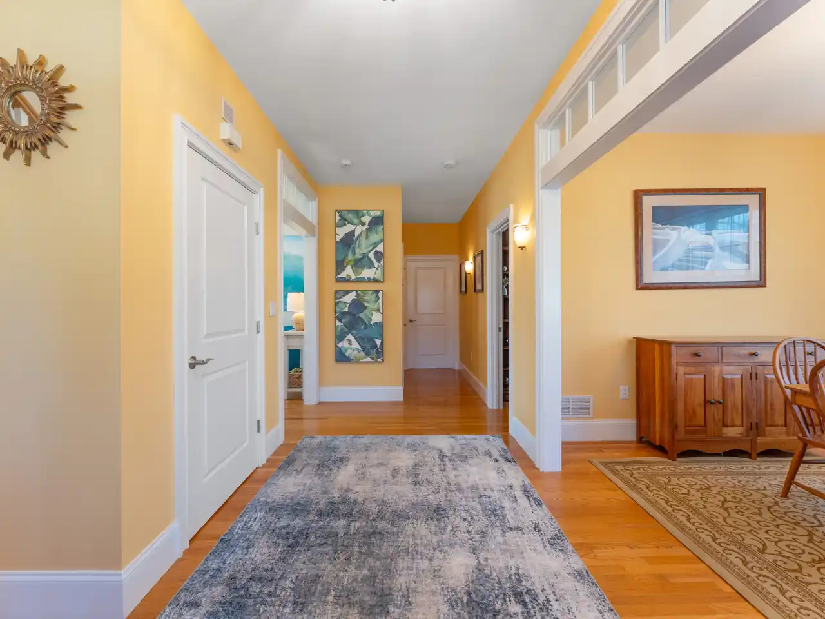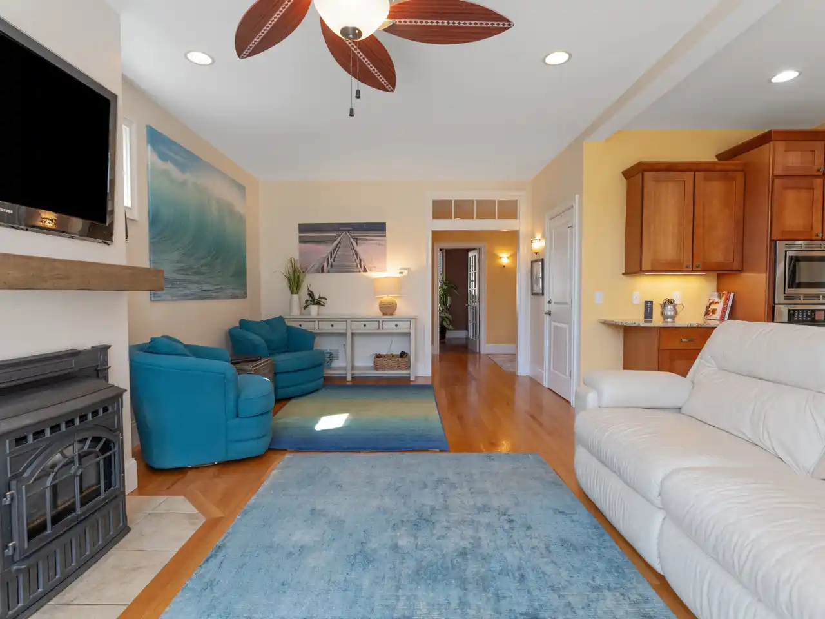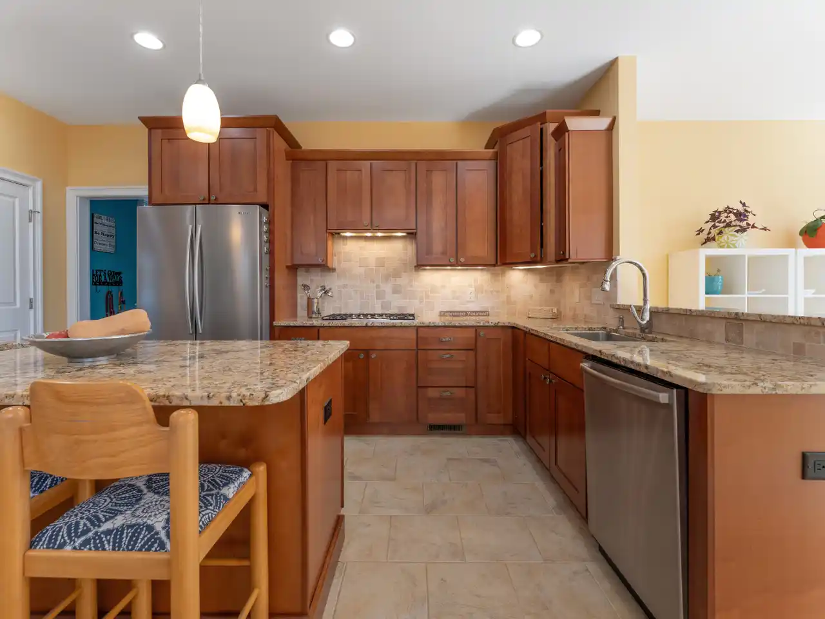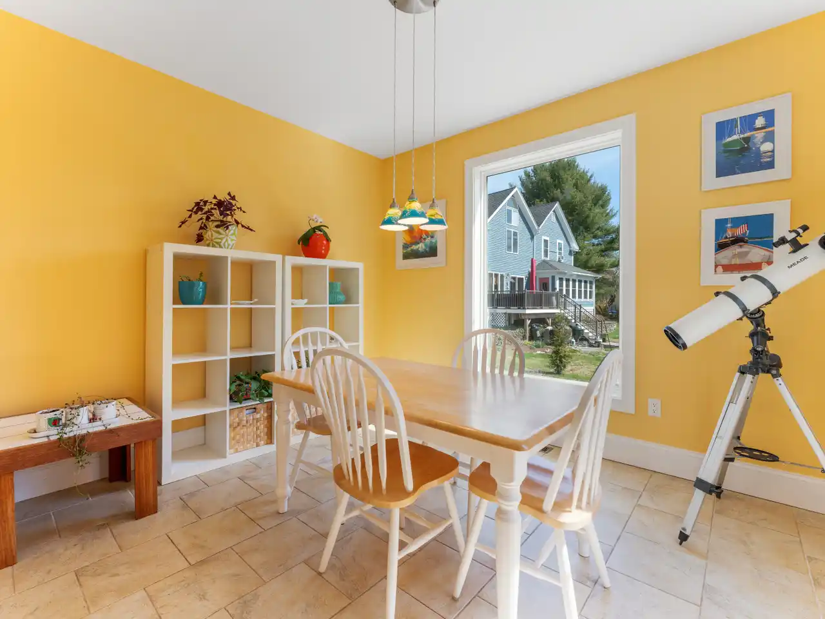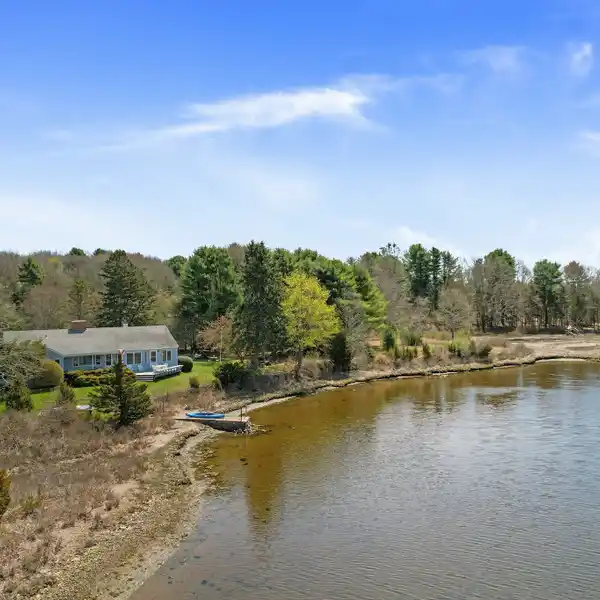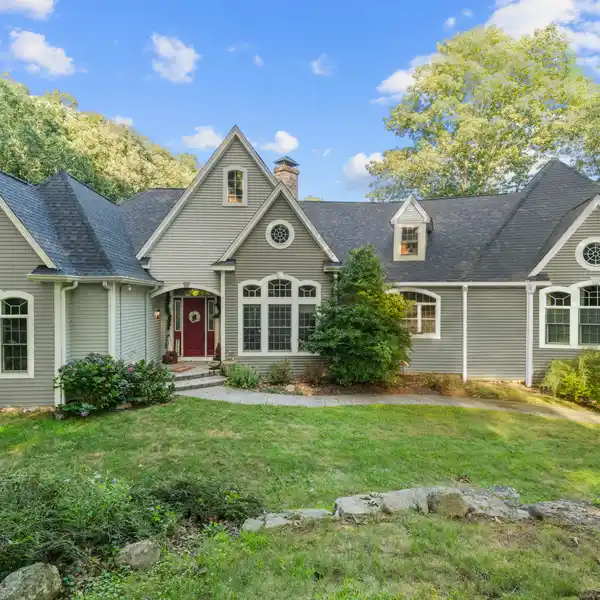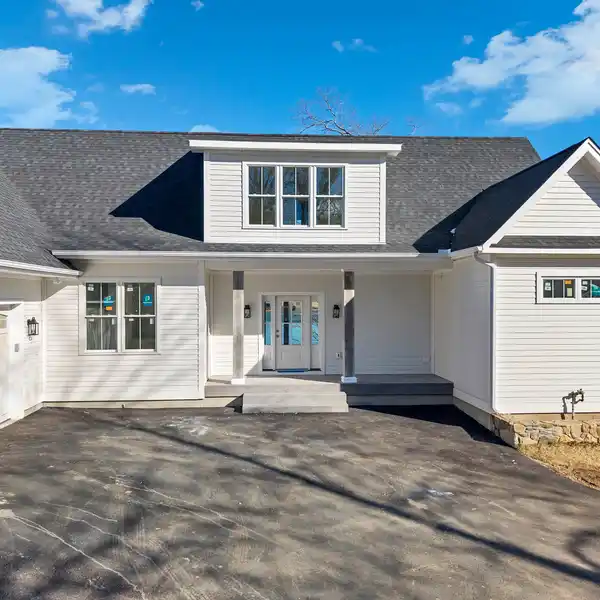Meticulously Designed Residence
Set in a wonderful Mystic neighborhood, this meticulously designed residence blends classic architectural elegance with sophisticated modern elements. Carefully sited to capture abundant natural light and solar efficiency, this home is a serene oasis indoors and out. The main level features a luxurious Primary Suite, complete with a spa-inspired bath and walk-in closet. A dedicated home office, formal dining room, and an expansive Great Room provide ideal choices for both refined entertaining and relaxed living. Here the cook's kitchen offers ample stone counters, a center island, rich custom cherry cabinetry, a welcoming dining area that overlooks the backyard and patio terrace. With its generous dimensions of family room area, the heart of the house is simply perfect for gatherings of any scale. Upstairs, you'll find three well-appointed guest bedrooms, including one with a private ensuite, and a family bath with dual vanities. A spacious open loft area provides versatility, ideal for a second office, study, or game room. A charming little bonus room offers endless possibilities for the imagination, while a large unfinished space above the three-car garage presents an excellent opportunity for customization. A full walk-out lower level, filled with natural light and pre-plumbed for a bathroom, is ready to become an in-law apartment, media room, or home gym. Boasting high-efficiency solar technology, this distinguished home blends timeless design with modern sustainability.
Highlights:
- Spa-inspired bath
- Custom cherry cabinetry
- Stone counters
Highlights:
- Spa-inspired bath
- Custom cherry cabinetry
- Stone counters
- Expansive Great Room
- Walk-in closet
- Solar technology
