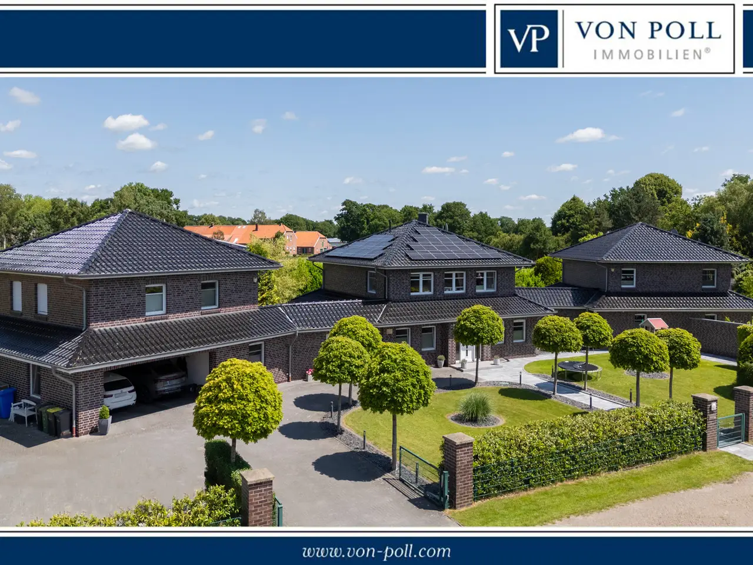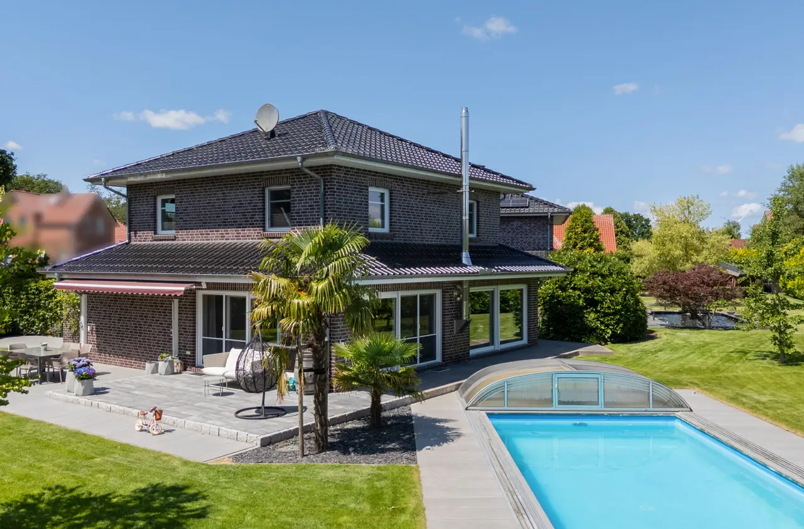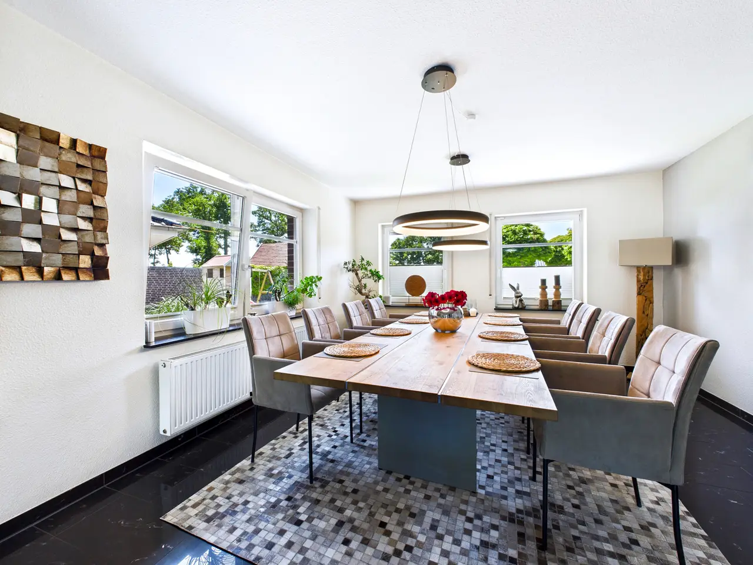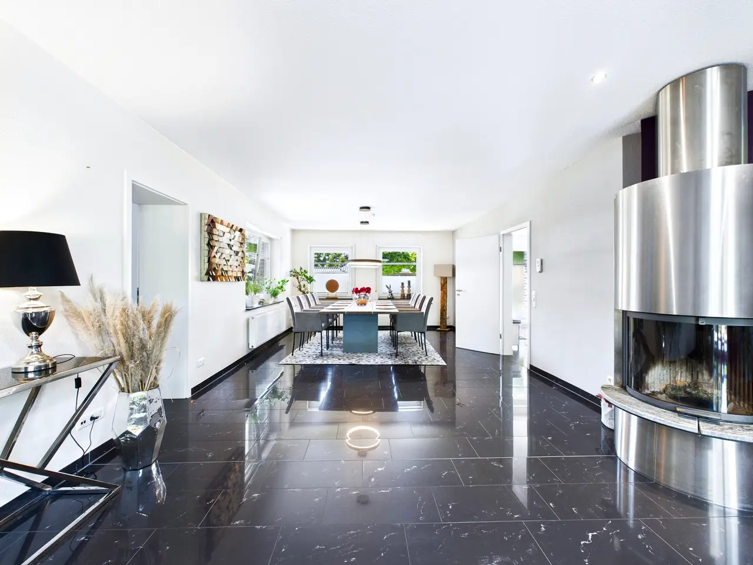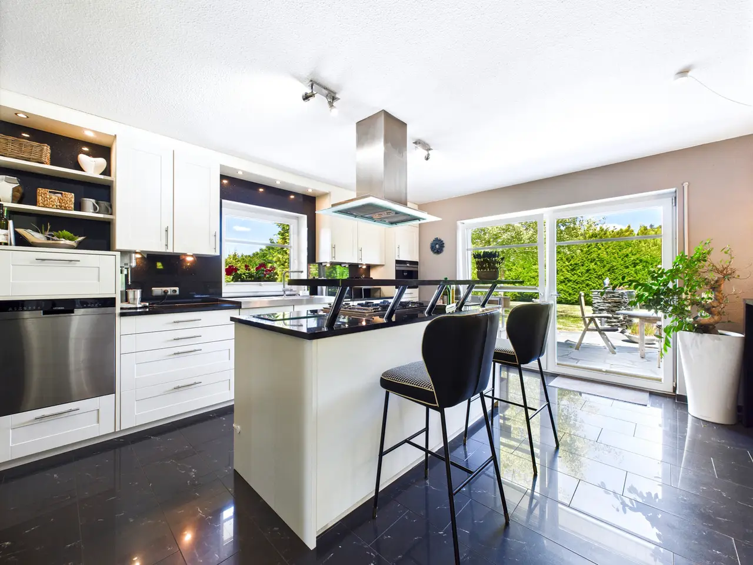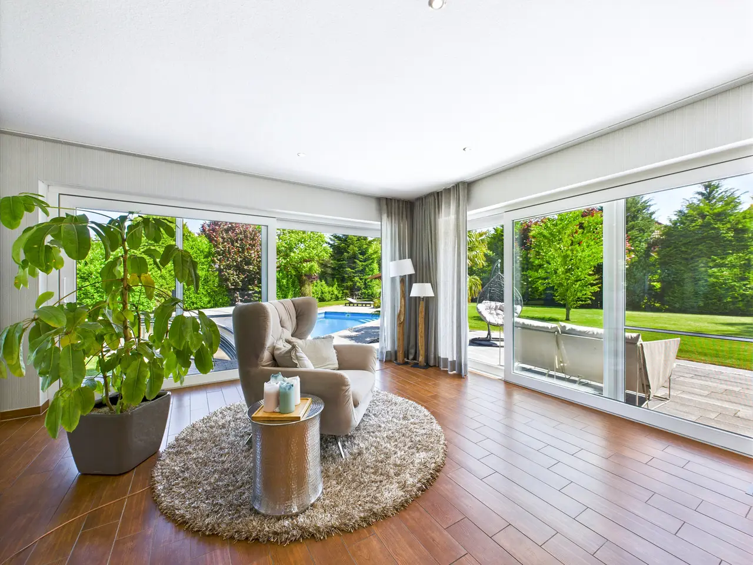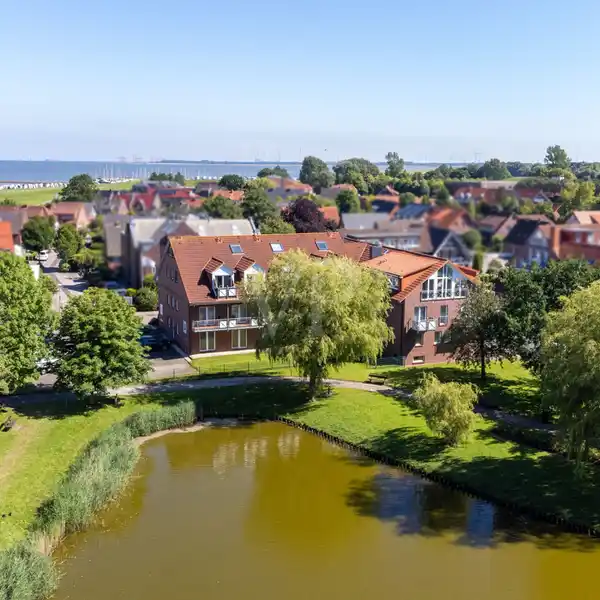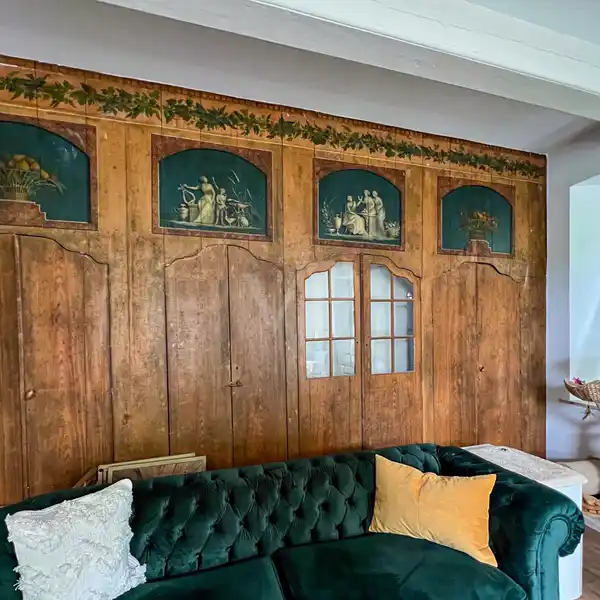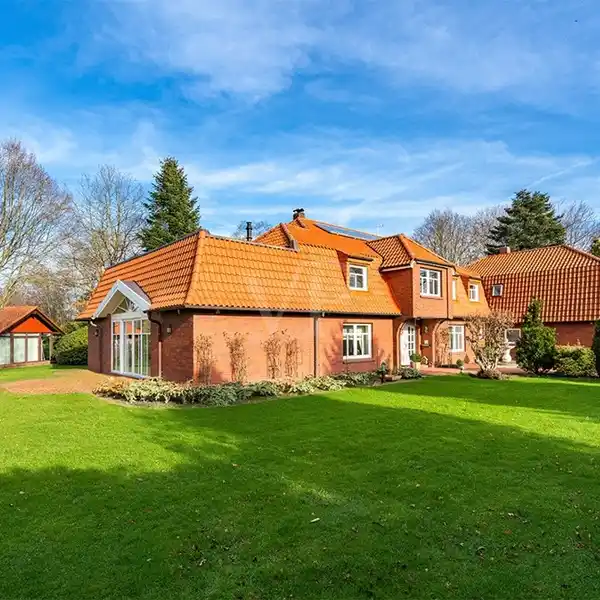Residential
USD $1,450,344
Großefehn, Germany
Listed by: VON POLL IMMOBILIEN Aurich / Ostfriesland | von Poll Immobilien GmbH
Have you always been looking for a truly exceptional home? If so, you're in for a treat - because this stylish home in the idyllic Bagband district is much more than just a house: it's an architectural statement. Built around 2006 and impressively extended in 2010, the ensemble unites three cleverly connected buildings to create a unique living concept that harmoniously combines modern design, high-quality materials and maximum living comfort. A living concept with a wow effect: As soon as you enter the central main house, you can feel the clear, timeless design language that characterizes this property. Generous window fronts flood the rooms with light and open up fantastic views of the green surroundings. The understated interior architecture allows maximum freedom of design - a real paradise for design lovers with high standards. The high-quality fitted kitchen with brand-name appliances and gas hob leaves nothing to be desired. From here you have a view of your spacious koi pond. The heart of the house is the open-plan living and dining area with fireplace, which invites you to spend sociable evenings and relaxing hours. Two bedrooms, a modern daylight bathroom with bath and shower and a bedroom with en-suite bathroom complete the main building - here too, a fireplace creates a cozy atmosphere. Work, live & enjoy - under one roof. A real highlight: the outbuilding on the right houses an impressive multi-media room with an area of approx. 103 m². The combination of state-of-the-art technology, gallery level and cozy wooden design creates an atmosphere that is second to none - ideal as a home cinema, studio or creative space. The third part of the building houses the modern double garage with additional kitchen connections and generous space for garden tools or a hobby workshop. Two converted rooms and a separate shower room await you on the upper floor - perfect as a guest, office or youth area. Garden, pool & wellness - your private vacation paradise. The park-like garden is a real hideaway: secluded, fully fenced and equipped with an 8.5 x 4.5 m outdoor pool, which can be heated to a comfortable temperature all year round thanks to a separate solar system. A modern glass cover allows bathing pleasure in (almost) any weather. The wellness facilities are complemented by a stylish wooden house with an integrated sauna - ideal for relaxing after a long day. Technology & sustainability The property is also in the top league when it comes to technology: a photovoltaic system with 15 kWh storage, state-of-the-art home technology and an alarm system with 7 outdoor cameras offer a high level of energy efficiency and security. The koi pond's filter system is housed in its own technical room. It is virtually maintenance-free and the water is topped up automatically. The entire system can be controlled via an app. It goes without saying that the entire ensemble is well maintained and ready to move into - all you have to do is move in!
Highlights:
Generous window fronts with stunning views of green surroundings.
High-quality fitted kitchen with brand-name appliances and gas hob.
Open-plan living and dining area with cozy fireplace.
Listed by VON POLL IMMOBILIEN Aurich / Ostfriesland | von Poll Immobilien GmbH
Highlights:
Generous window fronts with stunning views of green surroundings.
High-quality fitted kitchen with brand-name appliances and gas hob.
Open-plan living and dining area with cozy fireplace.
Impressive multi-media room ideal for home cinema or studio.
Modern double garage with additional kitchen connections.
Park-like garden with secluded outdoor pool and heated glass cover.
Stylish wooden house with integrated sauna for ultimate relaxation.
State-of-the-art technology including photovoltaic system and alarm system.
Virtually maintenance-free koi pond with automatic water top-up system.
Well-maintained ensemble ready for immediate move-in.
