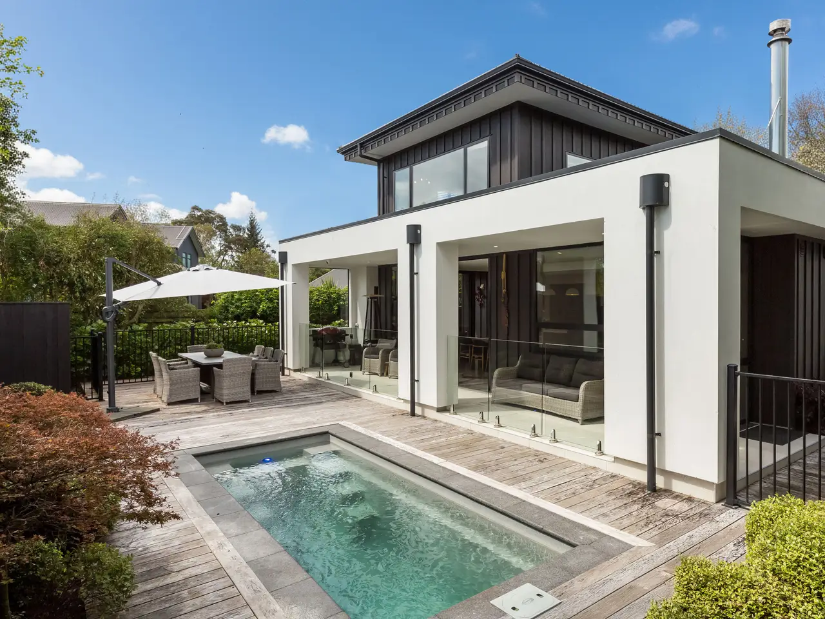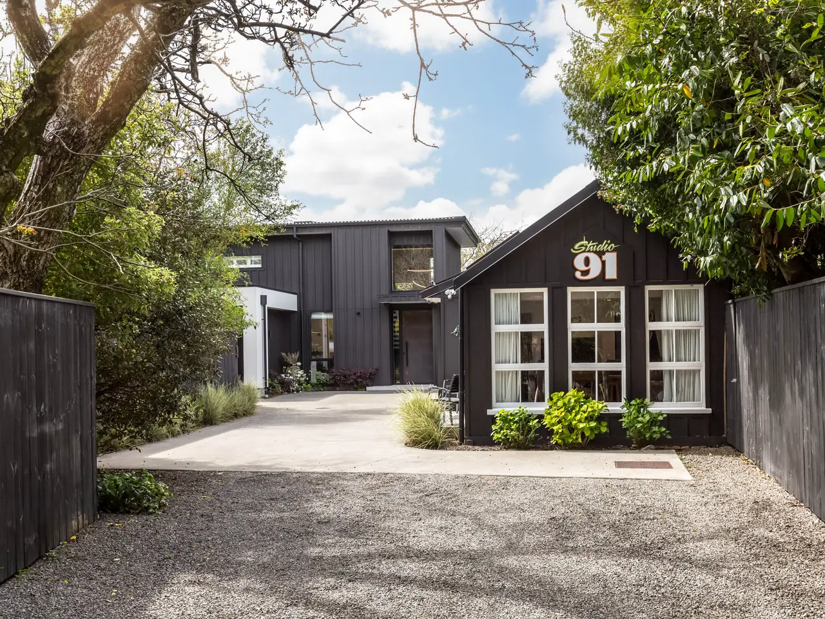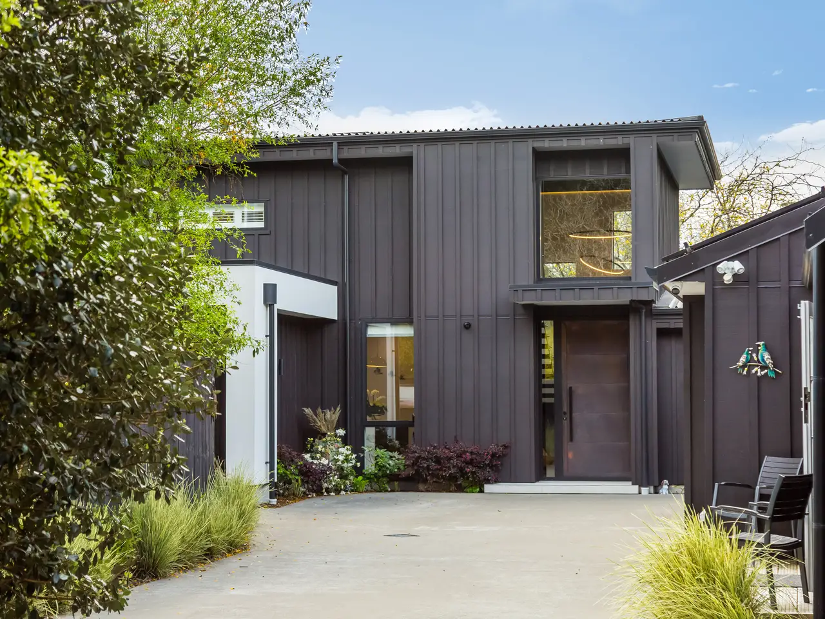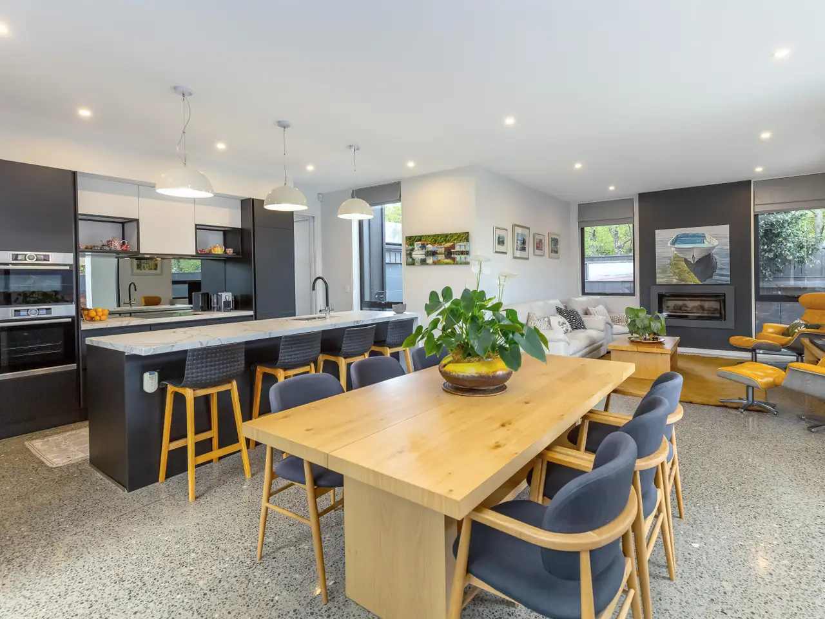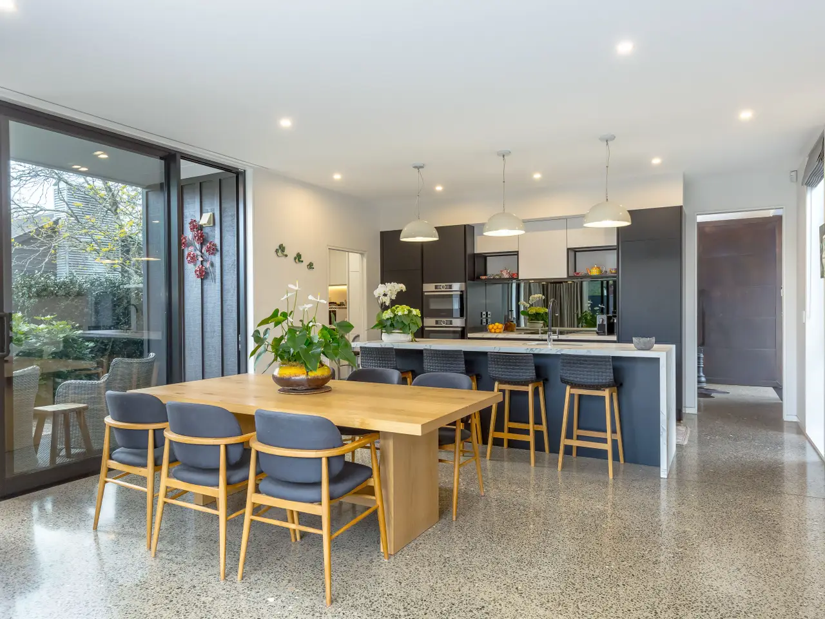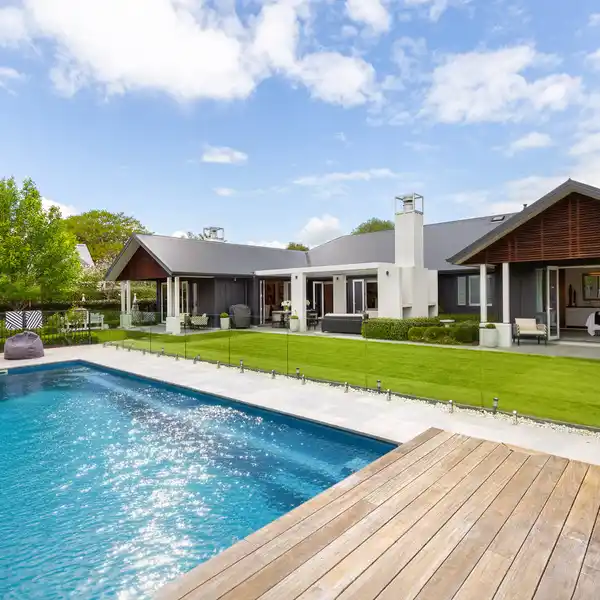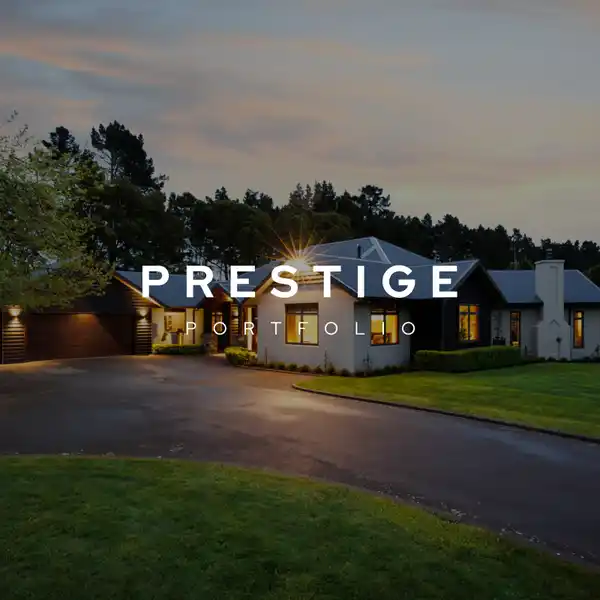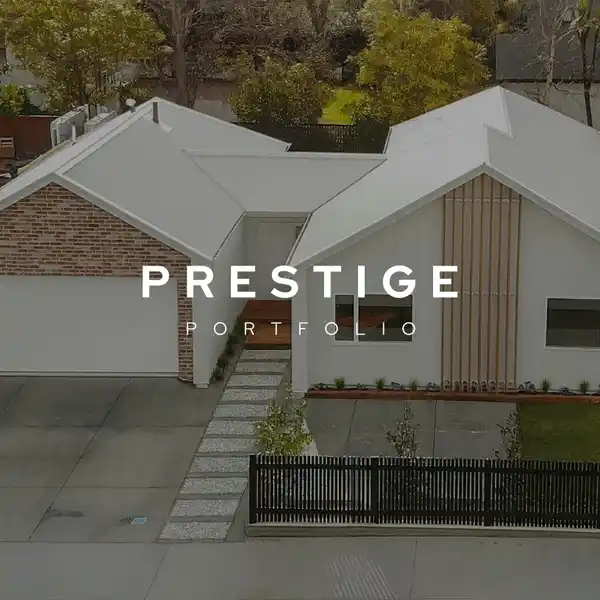Practically Perfect
USD $1,018,052
91 Kuratawhiti Street, Greytown, Wellington Region, 5794, New Zealand
Listed by: Dave Stephenson | Property Brokers Ltd
Co-listed by: Jennah Rasmussen
Tucked away at the end of a picturesque tree-lined driveway in one of Greytown's most sought-after streets, this extraordinary residence brings together architectural excellence, modern convenience, and effortless comfort.
The bespoke copper front door opens to a dramatic entranceway, where soaring ceilings and a handcrafted black ash staircase set the tone for the home's refined design. Beyond, the layout balances elegance with practicality, with the open-plan living extending seamlessly to the landscaped garden and in-ground heated pool. A feature fireplace creates a warm focal point, while underfloor heating ensures year-round comfort.
At the heart of the home, the designer kitchen showcases stone benchtops and premium Bosch appliances supported by a generous scullery. An instant hot water tap adds an extra layer of convenience to this beautifully functional space.
Flexibility is built into the floor plan, with two downstairs bedrooms easily adapting to guest accommodation, a home office, media room, or library. Upstairs, the primary suite offers a true retreat, complete with a walk-in wardrobe, a luxurious ensuite, and sweeping views of the Tararua Range. Bathrooms throughout the home are designed as calm, functional sanctuaries, finished to the highest standard.
Enhancing the property further is the 28m2 studio - once part of the original homestead and now completely renewed on its original footprint - provides a dedicated space for creativity or hobbies and could easily be adapted to accommodate extra guests. An additional add-on, secure double garage, and extra off-street parking complete the home's everyday practicality.
Security and sustainability are equally prioritised. The property is fully fenced and fitted with a high-tech camera and alarm system, while solar panels with battery storage enhance efficiency. An EV charger ensures the home is ready for the future.
The section is designed for easy care, making the property as straightforward to maintain as it is rewarding to live in.
Created by Wellington architect Daniel Casas and brought to life by Jonesy Construction, this home is both visually striking and intelligently designed - an opportunity of rare calibre in the heart of South Wairarapa.
Chattels
Auto Garage Door Opener x1 and Remote x3, Bath - Freestanding, Blinds, Clothesline, Dishwasher, Drapes, Induction Hob, Wall Oven - Electric x2, Range Hood, Extractor Fan x3, Fixed Floor Coverings, Heated Towel Rail x2, Heat Pump x2 and Remote x2, Letterbox, Light Fittings, Mirrors in Bathroom, Outbuilding (permitted), Pool, Pool Equipment (Cover, Heatpump, Cleaning equipment), Refrigerator, Satellite Dish, Security Cameras x3, Security Lighting, Security System (Monitored), Smoke Detectors, Solar Panel and Accessories (18v Solar Panel, Triple stacked battery), Waste Disposal, Instant Hot Water, 3x Retractable Garden Hoses, EV Charger, Septic Pump, Front Gates.
Tucked away at the end of a picturesque tree-lined driveway in one of Greytown's most sought-after streets, this extraordinary residence brings together architectural excellence, modern convenience, and effortless comfort. The bespoke copper front door opens to a dramatic entranceway, where soaring ceilings and a handcrafted black ash staircase set the tone for the home's refined design. Beyond, the layout balances elegance with practicality, with the open-plan living extending seamlessly to the landscaped garden and in-ground heated pool. A feature fireplace creates a warm focal point, while underfloor heating ensures year-round comfort. At the heart of the home, the designer kitchen showcases stone benchtops and premium Bosch appliances supported by a generous scullery. An instant hot water tap adds an extra layer of convenience to this beautifully functional space. Flexibility is built into the floor plan, with two downstairs bedrooms easily adapting to guest accommodation, a home office, media room, or library. Upstairs, the primary suite offers a true retreat, complete with a walk-in wardrobe, a luxurious ensuite, and sweeping views of the Tararua Range. Bathrooms throughout the home are designed as calm, functional sanctuaries, finished to the highest standard. Enhancing the property further is the 28m2 studio - once part of the original homestead and now completely renewed on its original footprint - provides a dedicated space for creativity or hobbies and could easily be adapted to accommodate extra guests. An additional add-on, secure double garage, and extra off-street parking complete the home's everyday practicality. Security and sustainability are equally prioritised. The property is fully fenced and fitted with a high-tech camera and alarm system, while solar panels with battery storage enhance efficiency. An EV charger ensures the home is ready for the future. The section is designed for easy care, making the property as straightforward to maintain as it is rewarding to live in. Created by Wellington architect Daniel Casas and brought to life by Jonesy Construction, this home is both visually striking and intelligently designed - an opportunity of rare calibre in the heart of South Wairarapa. Chattels Auto Garage Door Opener x1 and Remote x3, Bath - Freestanding, Blinds, Clothesline, Dishwasher, Drapes, Induction Hob, Wall Oven - Electric x2, Range Hood, Extractor Fan x3, Fixed Floor Coverings, Heated Towel Rail x2, Heat Pump x2 and Remote x2, Letterbox, Light Fittings, Mirrors in Bathroom, Outbuilding (permitted), Pool, Pool Equipment (Cover, Heatpump, Cleaning equipment), Refrigerator, Satellite Dish, Security Cameras x3, Security Lighting, Security System (Monitored), Smoke Detectors, Solar Panel and Accessories (18v Solar Panel, Triple stacked battery), Waste Disposal, Instant Hot Water, 3x Retractable Garden Hoses, EV Charger, Septic Pump, Front Gates.
Highlights:
Handcrafted black ash staircase
Feature fireplace
Designer kitchen with stone benchtops
Listed by Dave Stephenson | Property Brokers Ltd
Highlights:
Handcrafted black ash staircase
Feature fireplace
Designer kitchen with stone benchtops
Luxurious ensuite with Tararua Range views
Calm, functional sanctuary bathrooms
28m2 studio space
Solar panels with battery storage
EV charger
Fully fenced property with high-tech security system
Easy-care landscaped garden.
