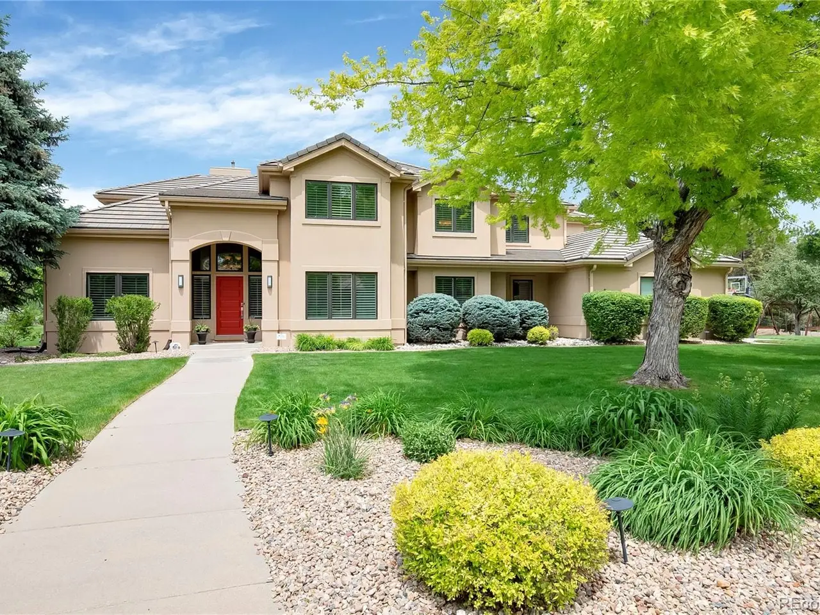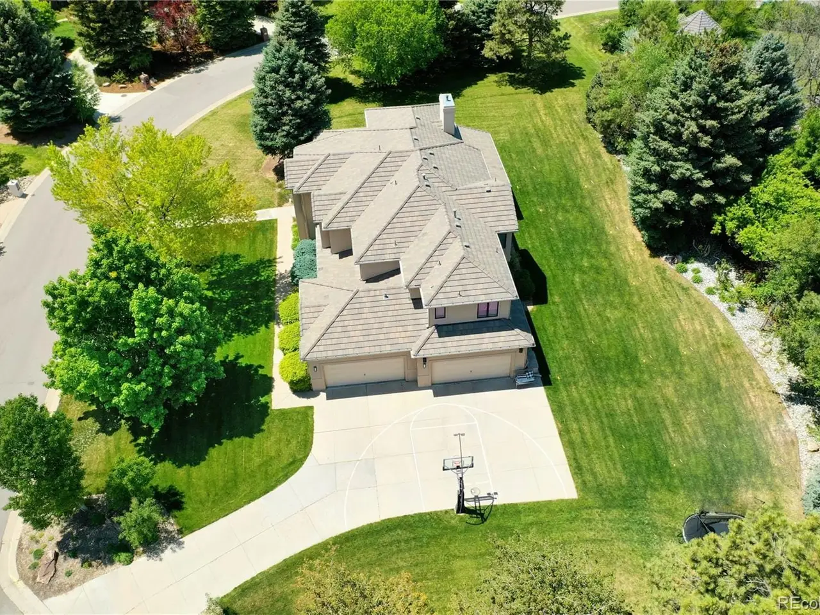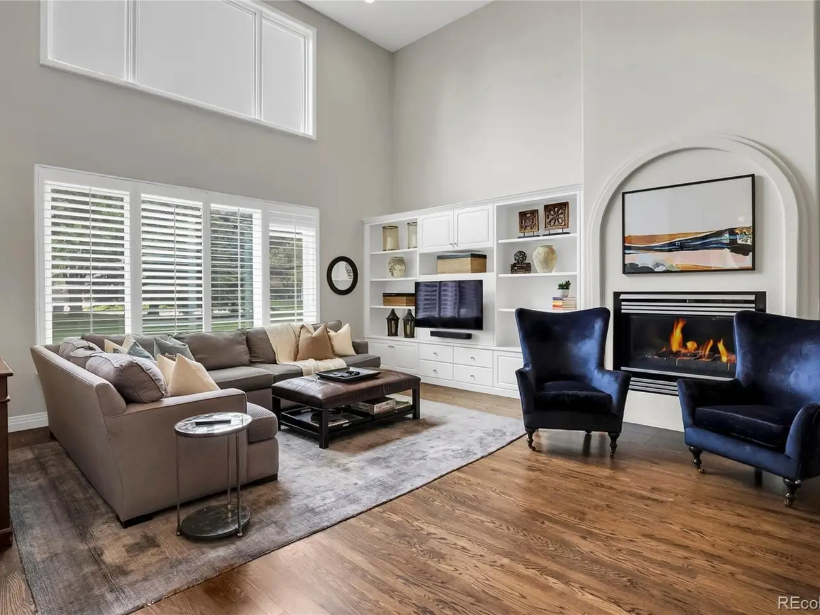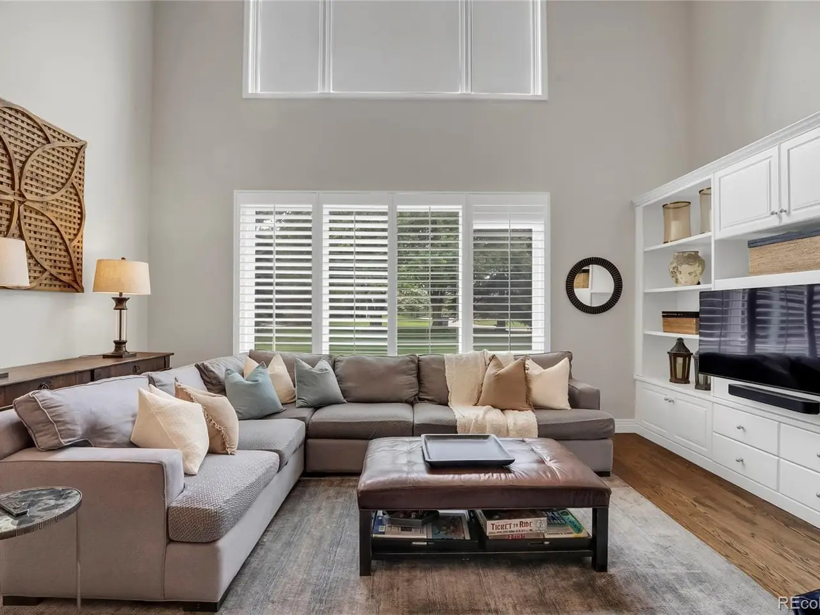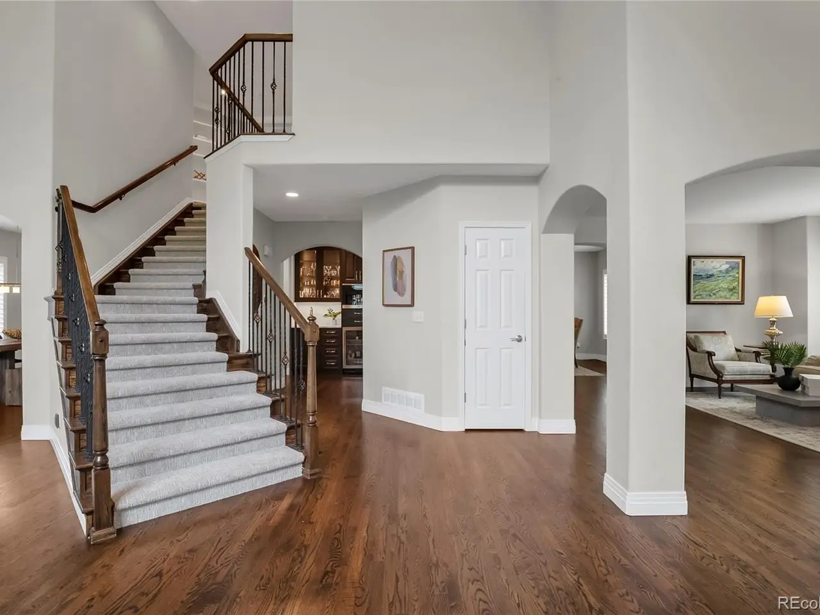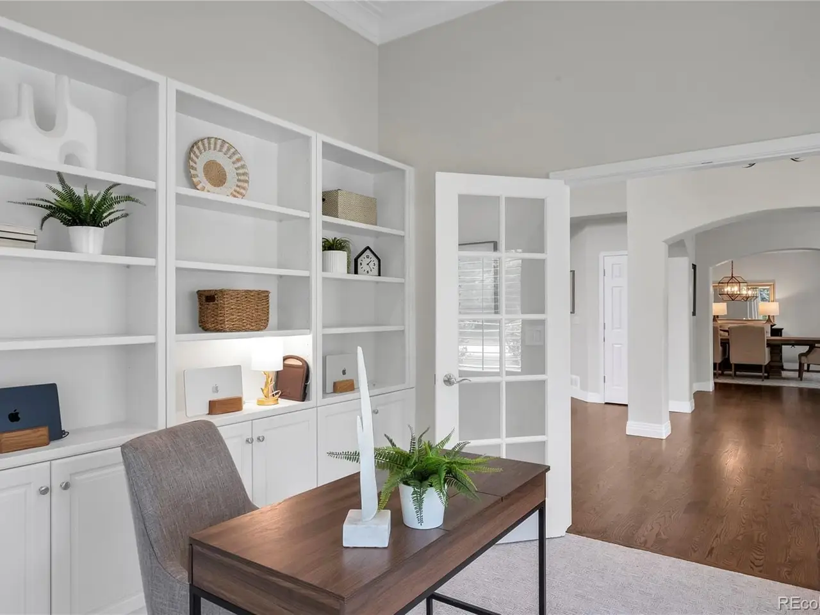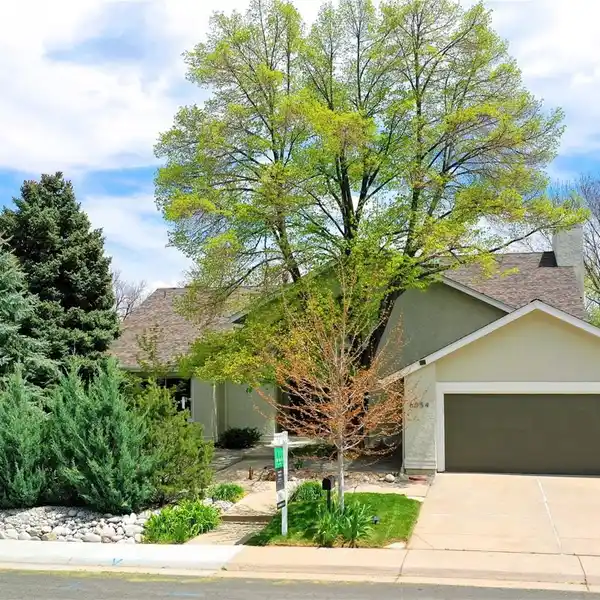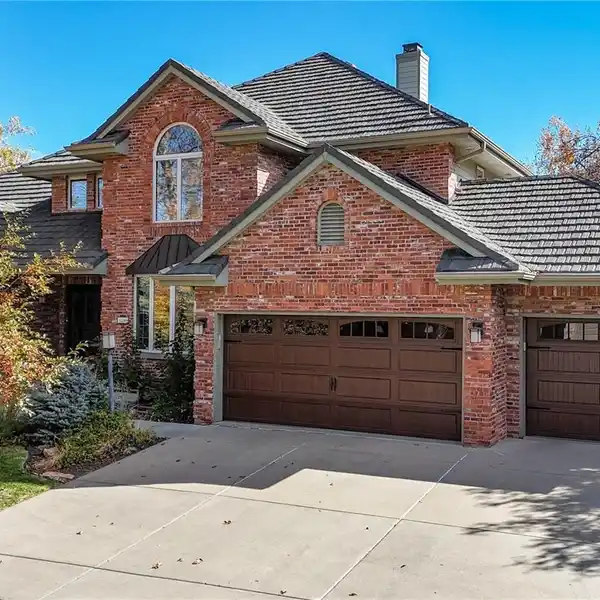Residential
Welcome home to 9669 E Prentice Circle, tucked away in the peaceful community of Dayton Meadows in Greenwood Village, located in the heart pf the Denver Tech Center. Set on a lush 0.70-acre lot at the end of a quiet cul-de-sac, this home is surrounded by mature trees and is steps away from beautiful Hoffman Park complete with trails, tennis/pickleball courts, and playground. Inside, youll find nearly 6,000 sq. ft. of updated living space with 5 total bedrooms (4 upstairs and 1 downstairs), a spacious layout, vaulted ceilings, and incredible natural light. This nicely updated home opens to a grand staircase and rich hardwood floors throughout the main level. The kitchen is a chefs dream quartz counters, a huge island, commercial appliances, and a Miele coffee station, plus a new mudroom and butlers pantry for added convenience.Upstairs, the primary suite is your private retreat with a sitting room and luxurious ensuite. Two more bedrooms share a Jack-and-Jill bath, while the third has its own private ensuite bath.Downstairs, entertain in style with a large rec room, bar with wine fridge, home theater, and full gym. Theres also a 5th bedroom and bath, perfect for guests.Outside, enjoy nights by the firepit, shoot hoops, play in the custom treehouse, or relax on the covered patio. Youre within walking distance of award-winning Cherry Creek schools and minutes from Cherry Creek State Park, shopping, and dining.
Highlights:
- Updated living space
- Chef's dream kitchen with quartz counters
- Rich hardwood floors
Highlights:
- Updated living space
- Chef's dream kitchen with quartz counters
- Rich hardwood floors
- Grand staircase
- Home theater
- Commercial appliances
- Vaulted ceilings
- Outdoor firepit
- Rec room with bar and wine fridge
- Miele coffee station
