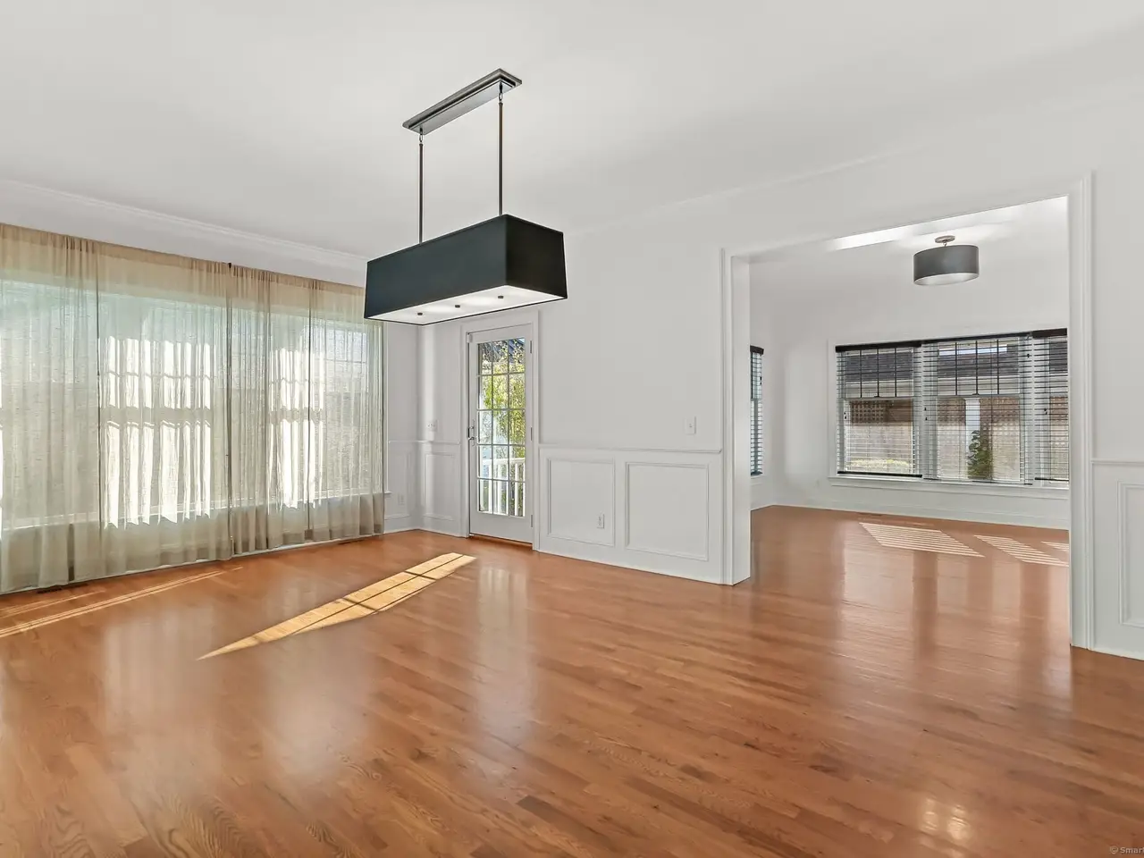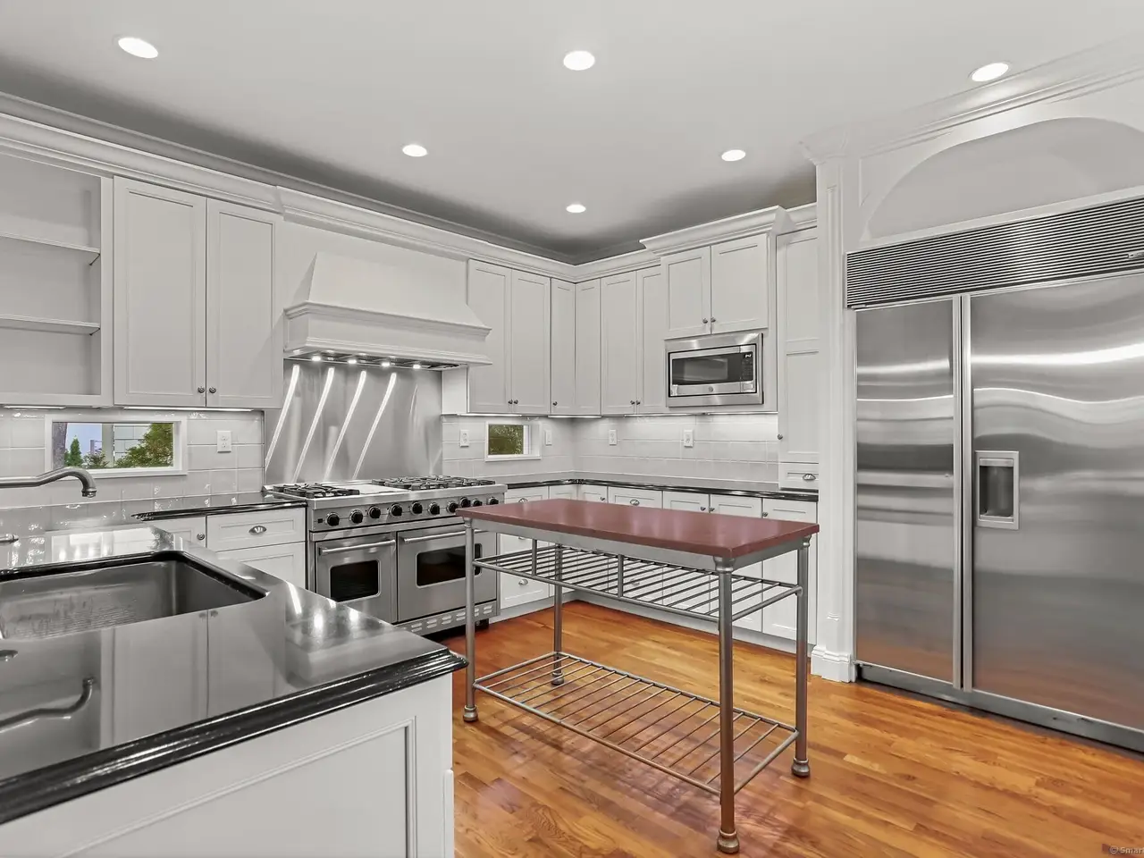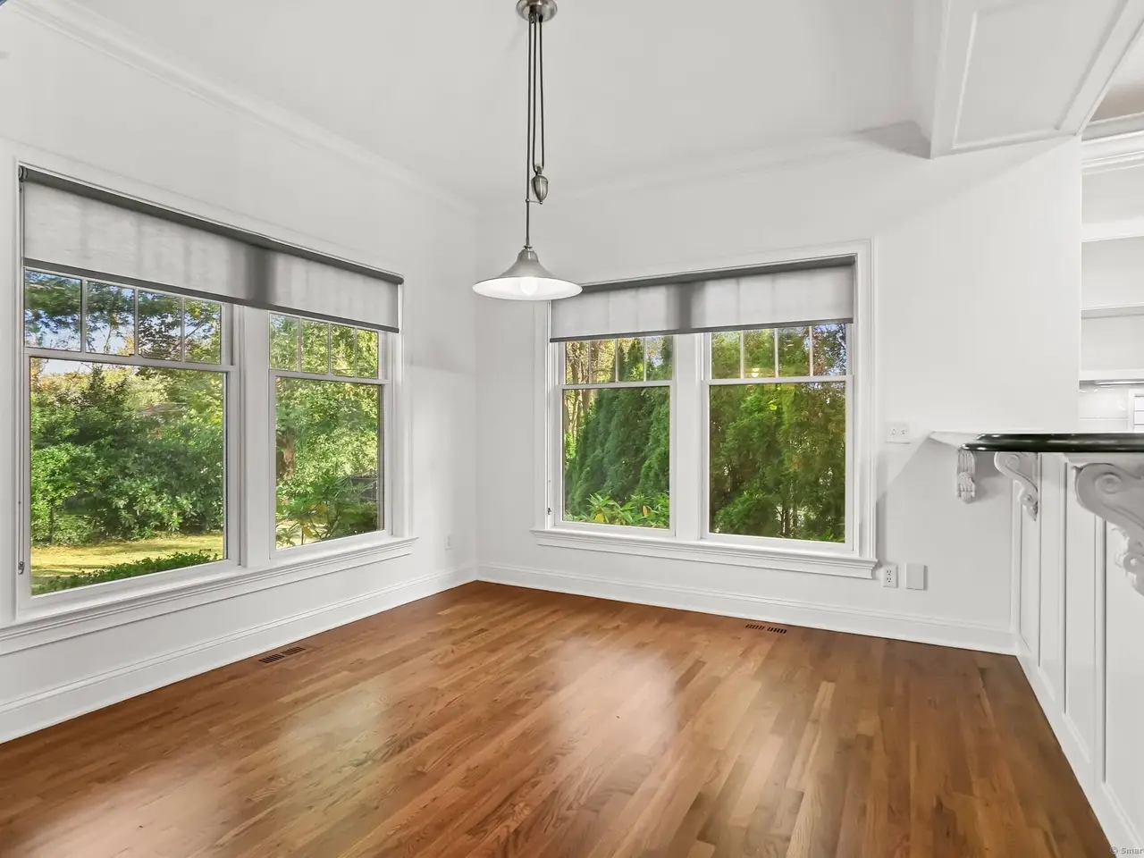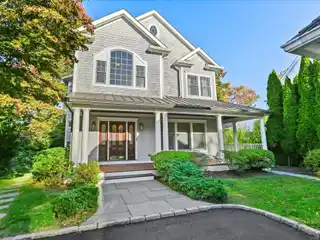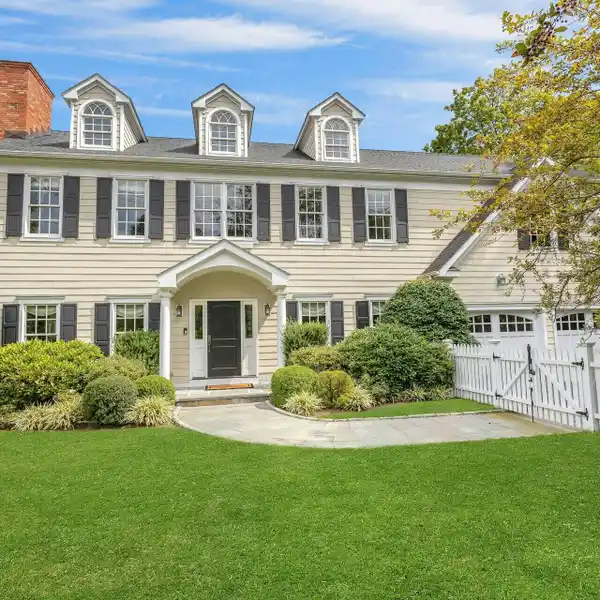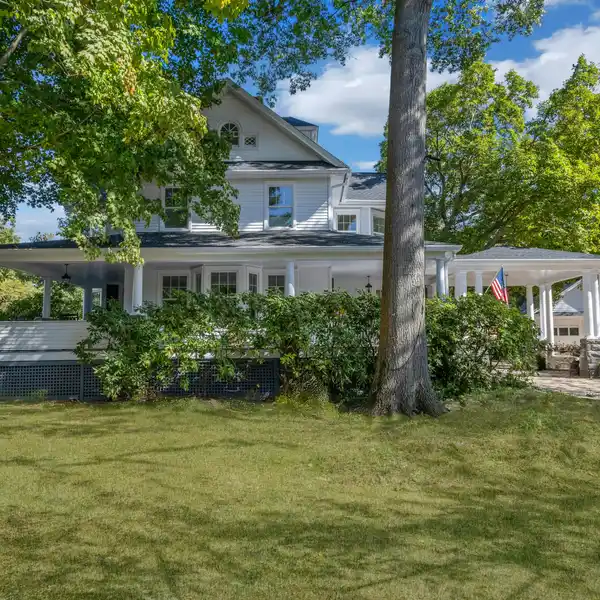Residential
348 Sound Beach Avenue, Greenwich, Connecticut, 06870, USA
Listed by: Marta Stroll | Houlihan Lawrence
Walk to Town & Train: Modern 6 Bed, 5 1/2 Bath Colonial in Prime Old Greenwich location Only four blocks south of the village, experience the best of walkable Old Greenwich living in this sophisticated Nantucket Shingle-Style Colonial. Built in 2007, this residence has been meticulously refreshed with a contemporary aesthetic and modern amenities to meet the demands of today's buyer. Set in a coveted central location, the home offers an expansive 5,500 square feet of finished living space, featuring a specious 6-bedroom, 5 1/2-bathroom layout. The airy, open-concept design seamlessly blends formal entertaining areas with casual family living. The main level is anchored by a gourmet chef's kitchen with professional-grade appliances, which flows into the family room with generous built-in cabinets and a fireplace. Adjacent to the family room is a tranquil sun-filled sun room. French doors lead out onto the stone patio and private backyard. Architectural details include a welcoming mahogany wrap-around front porch and a unique leaded glass antique front door, a sweeping entry, high ceilings throughout, custom built-ins. Upstairs, the master suite provides a peaceful retreat with a luxurious bath and two custom walk-in closets, while additional bedrooms offer space and comfort for family or guests. The finished lower level includes a fireplace in the family room, a bedroom, a complete bathroom, a generous wet bar and a second washer and dryer, as well as ample storage space.



