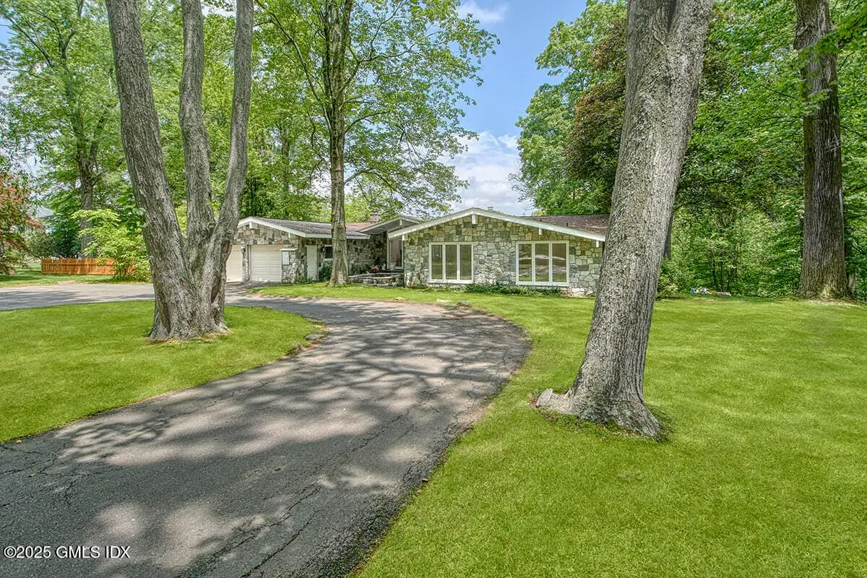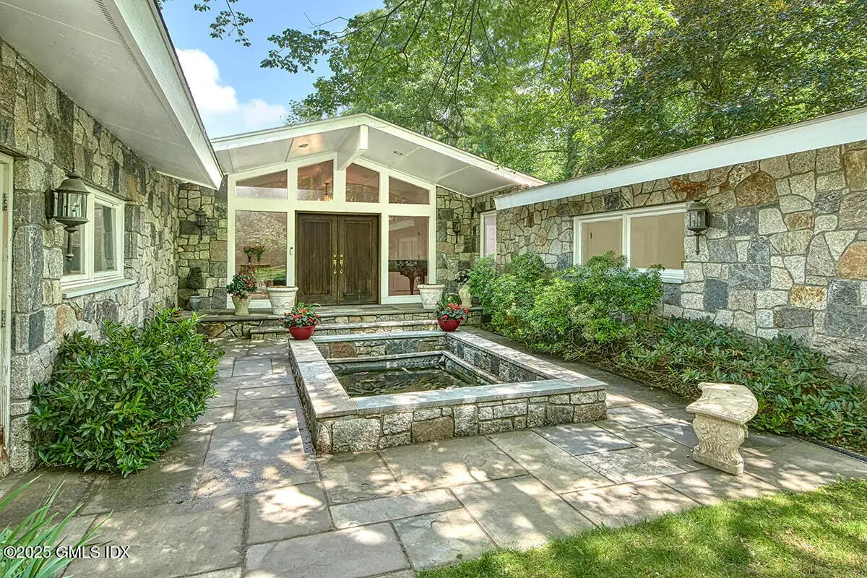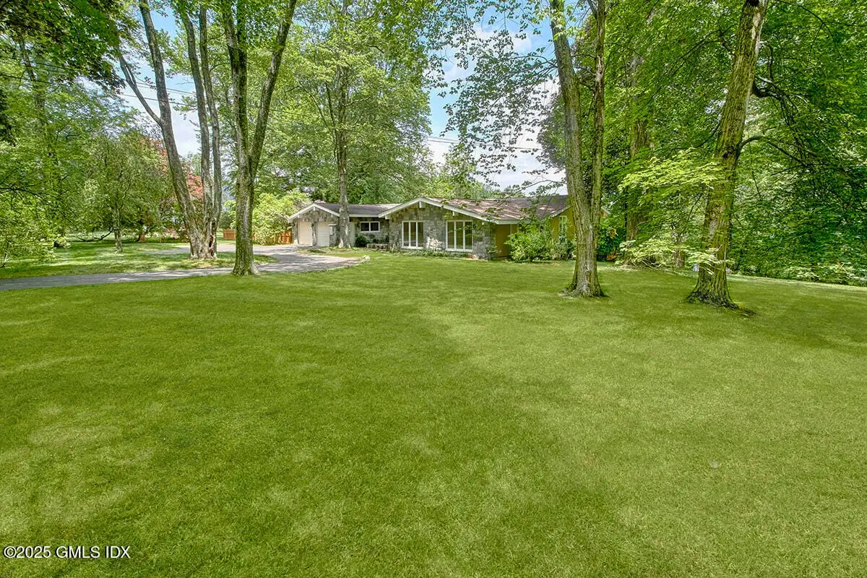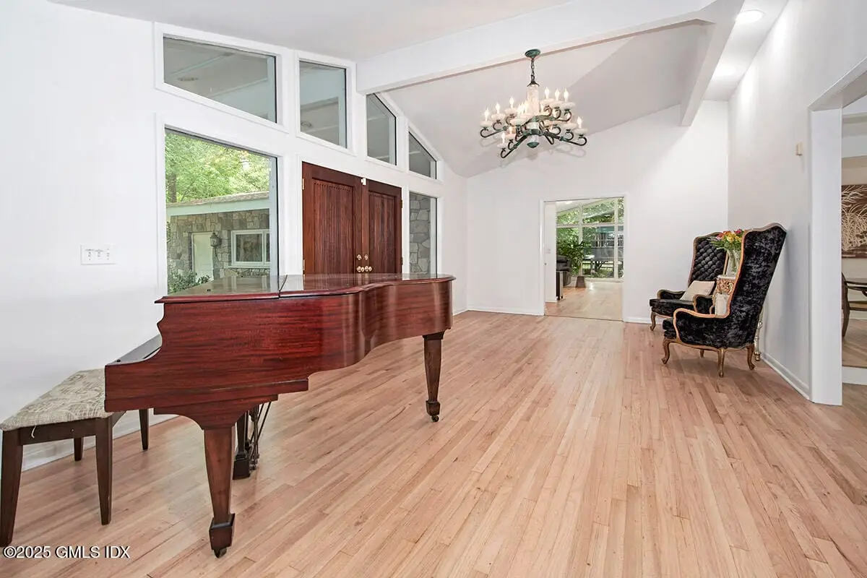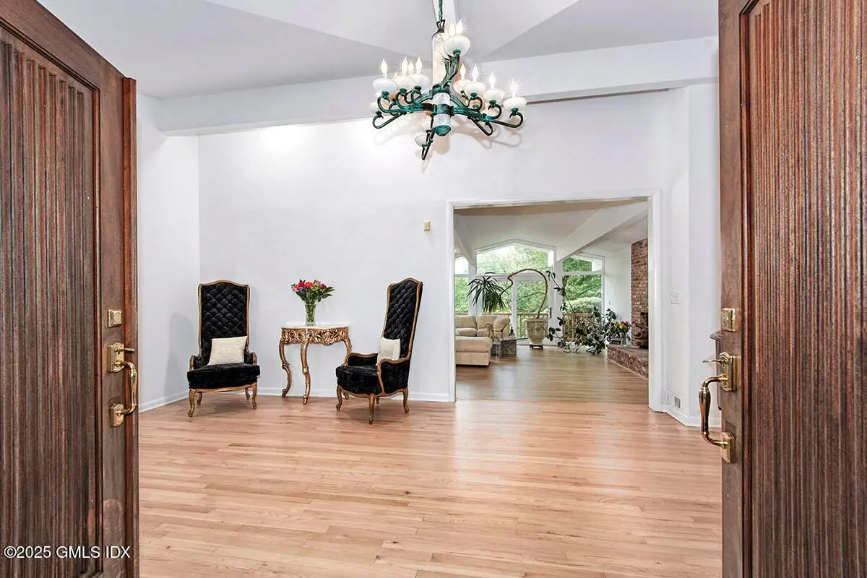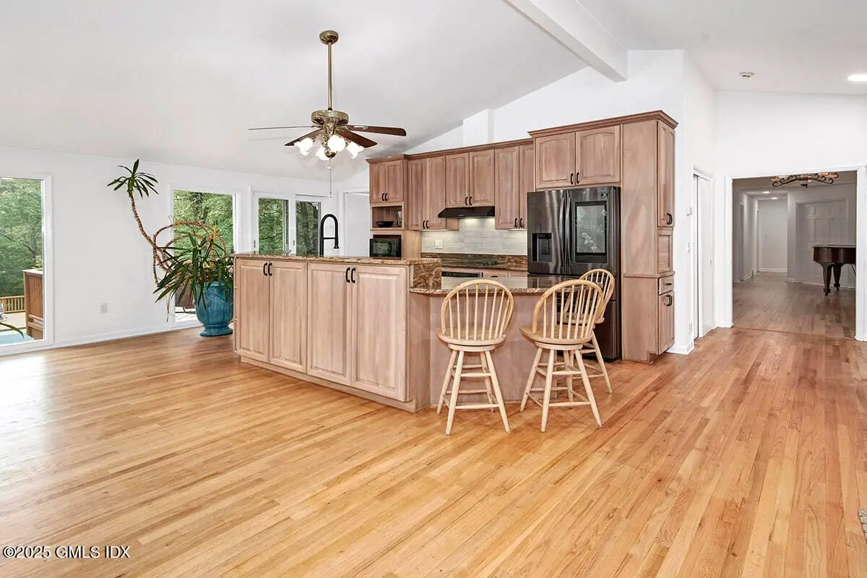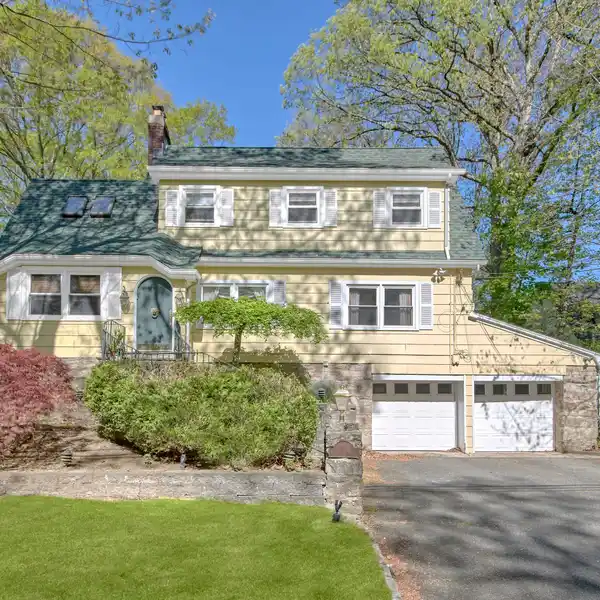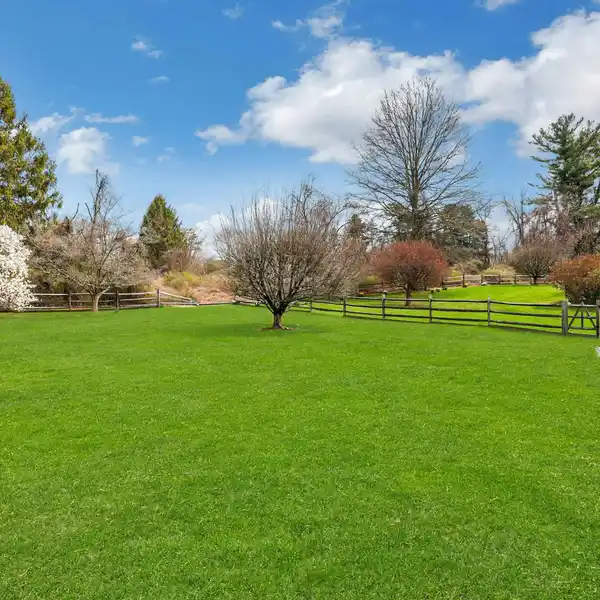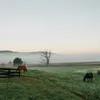Residential
Stone pillars and a serene Koi pond set the tone as you enter this beautiful property offering 4.58acres abutting the Audubon Sanctuary and trails. This easy living ranch home offers an open and sundrenched layout. The dramatic foyer boasts soaring ceilings and walls of windows and doors surrounding you. Take a gracious step down into the living room with fireplace and doors to an expansive wrap around porch that also leads you down to the pool. The kitchen is sure to please the most enthusiastic chefs and will be the center of many gatherings with its oversized double tier island, open space and great room as well as adjacent formal dining room. A powder room, mud room, entrance to garage and access to lower level are also adjacent to to the kitchen. The primary bedroom walks out to a deck overlooking the private yard and greenspace as far as you can see, as well as a generous walk-in closet and large private bath with whirlpool tub and separate shower. Laundry room, two full hall baths, one with twin vanities, three generously sized family bedrooms, and a cedar closet complete the first floor. Built-in bookshelves and pocket doors are additional features throughout the home. Lower level offers a fourth full bathroom, extra room for gym/guest bedroom/office, open finished space and walks out to the pool level. This beautiful ranch home waits for you on a small cul-de-sac of only five homes. Roof is only 5 years old and appliances are new as of 2021.
Highlights:
- Stone pillars
- Fireplace
- Wrap around porch
Highlights:
- Stone pillars
- Fireplace
- Wrap around porch
- Pool
- Chef's kitchen
- Soaring ceilings
- Whirlpool tub
- Cedar closet
- Built-in bookshelves
- Gym
