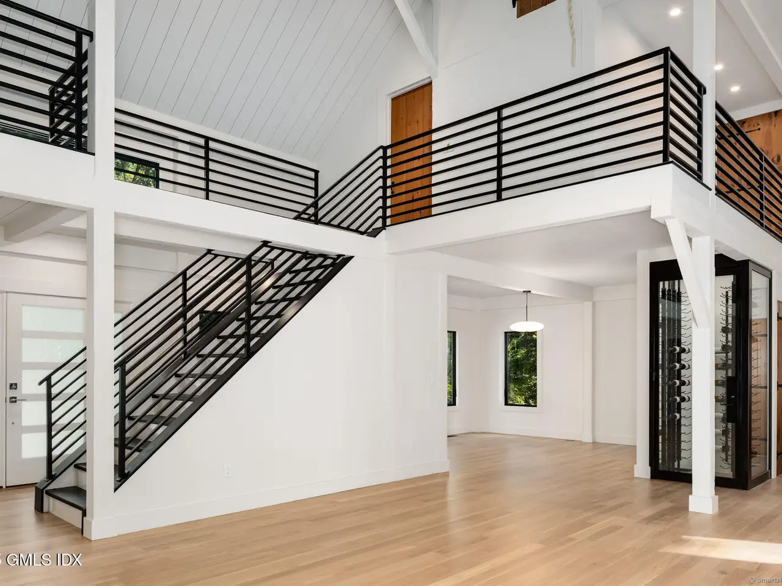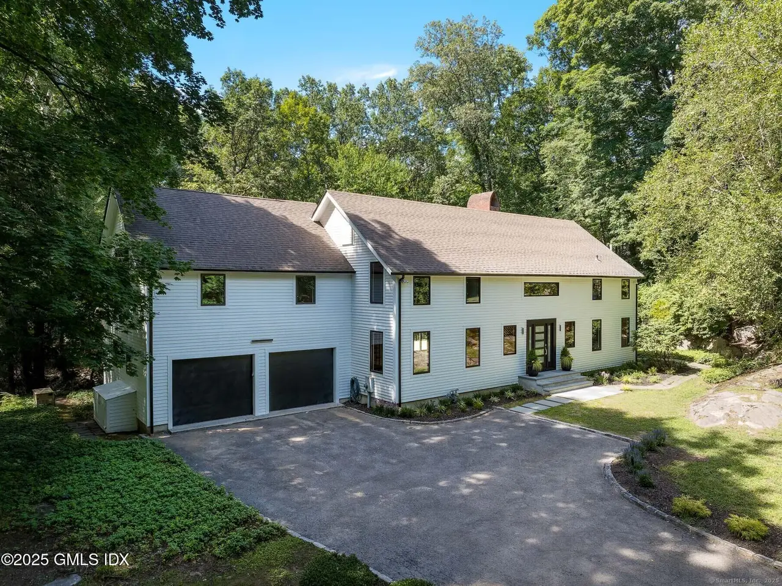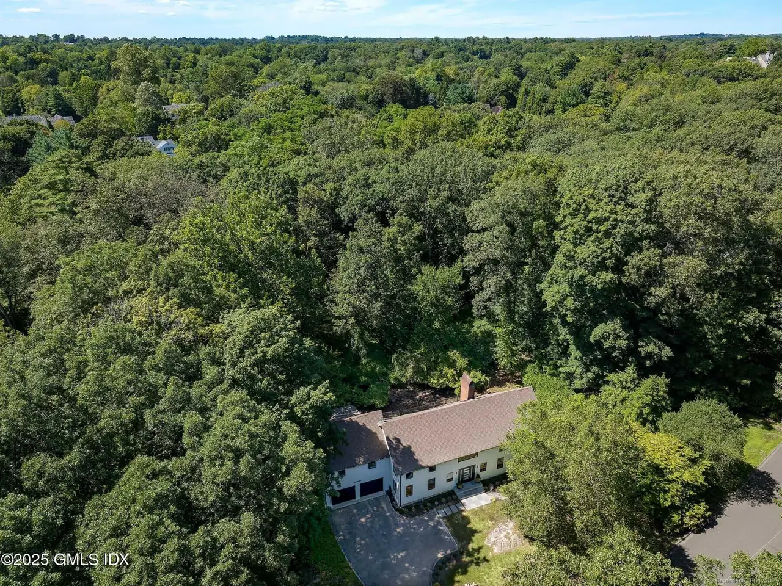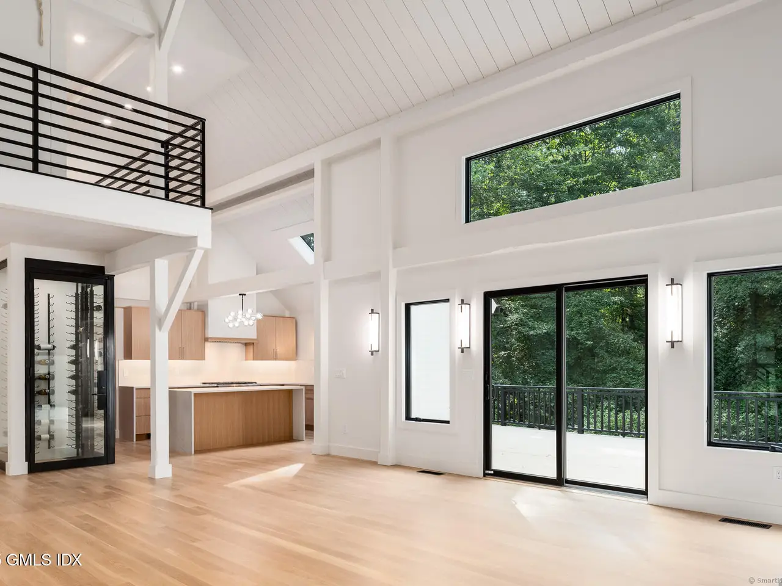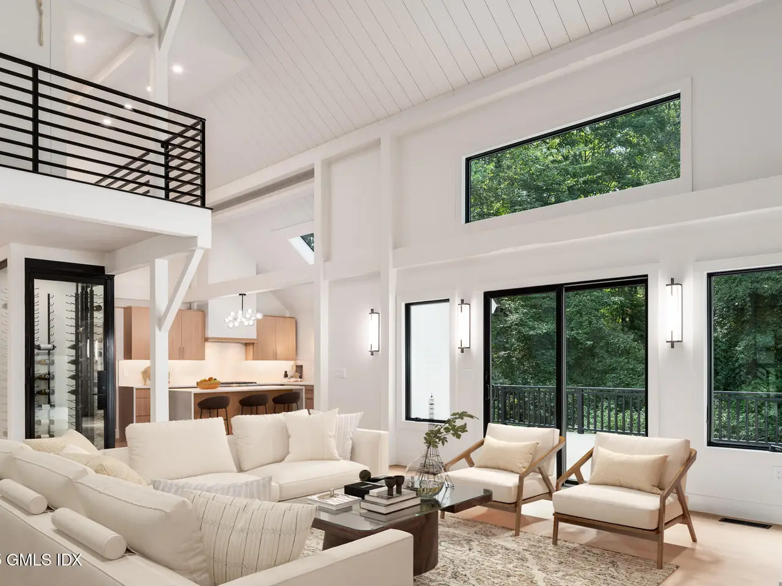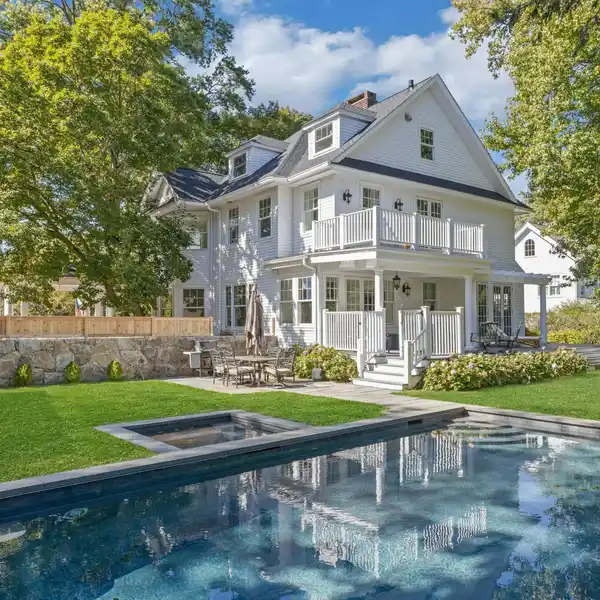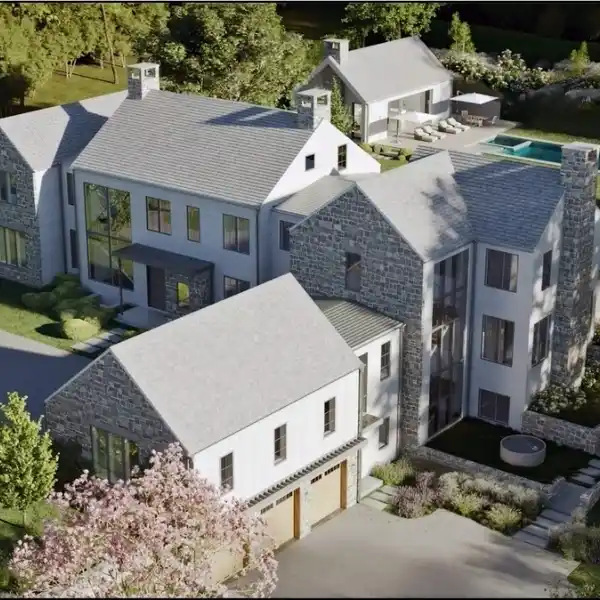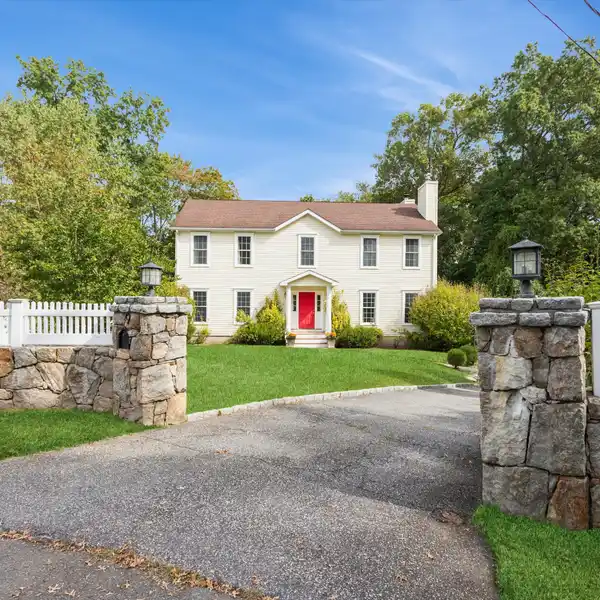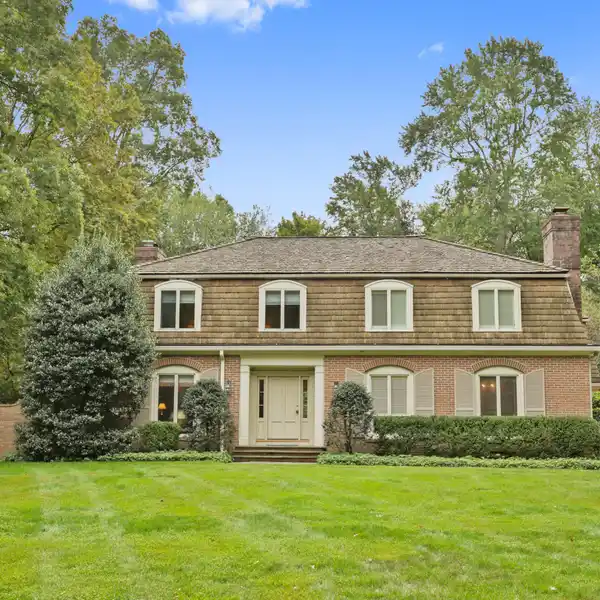Beautifully Updated Modern Farmhouse-Style Home
10 Tomahawk Lane, Greenwich, Connecticut, 06830, USA
Listed by: Alison Farn Leigh | Brown Harris Stevens
Ideally located near everything, this beautifully updated modern farmhouse-style home offers a perfect blend of comfort and elegance. Situated on a quiet cul-de-sac in Mid Country Greenwich, this private and peaceful residence features a custom design with striking architectural details. The spacious, open-concept living area boasts soaring 24-foot cathedral ceilings, a floor-to-ceiling fireplace, and an abundance of natural light. The gourmet kitchen showcases Quartz countertops with a stunning waterfall island and top-of-the-line appliances, making it ideal for entertaining and daily living. The first floor also includes a formal dining room and an oversized primary bedroom suite complete with a sitting area, fireplace, walk-in closet, and luxurious bath. Upstairs, you'll find two additional bedrooms and bathrooms, all recently updated with modern fixtures and finishes. There's also a large family or playroom, along with a second laundry room. All second-floor rooms are accessed via a spacious wrap-around hall balcony overlooking the main living space. Exposed beams and wrought iron hardware throughout add warmth and character, complementing the natural surroundings of the one-acre wooded property. Enjoy outdoor living on the expansive back deck that spans the length of the house perfect for relaxing or entertaining. Move-in ready and conveniently located close to town and schools, this home is waiting for new owners to enjoy immediately.
Highlights:
Cathedral ceilings with floor-to-ceiling fireplace
Gourmet kitchen with Quartz countertops and waterfall island
Oversized primary bedroom suite with fireplace
Listed by Alison Farn Leigh | Brown Harris Stevens
Highlights:
Cathedral ceilings with floor-to-ceiling fireplace
Gourmet kitchen with Quartz countertops and waterfall island
Oversized primary bedroom suite with fireplace
Modern fixtures and finishes in updated bathrooms
Spacious wrap-around hall balcony overlooking living area
