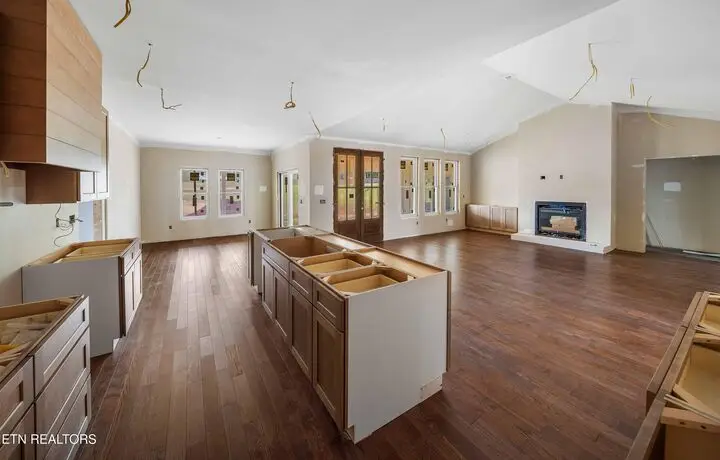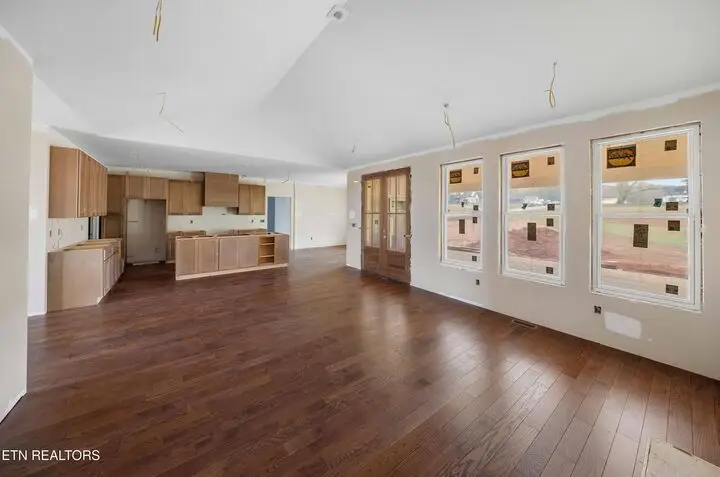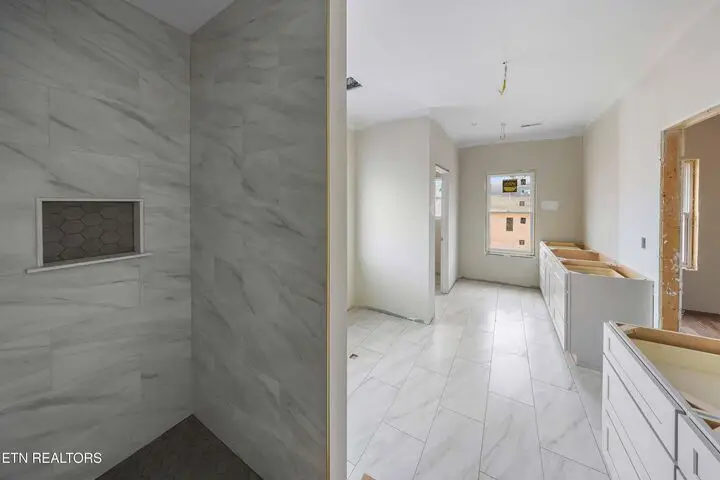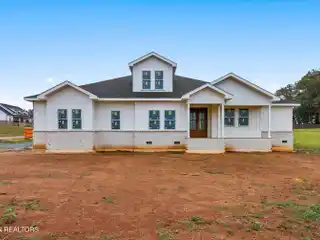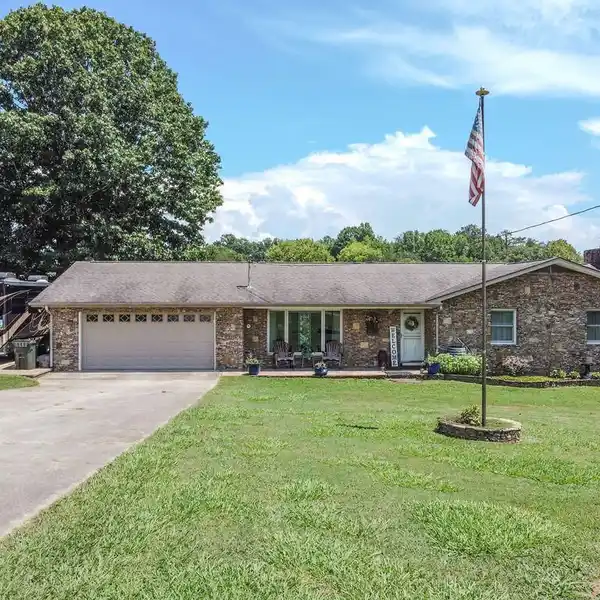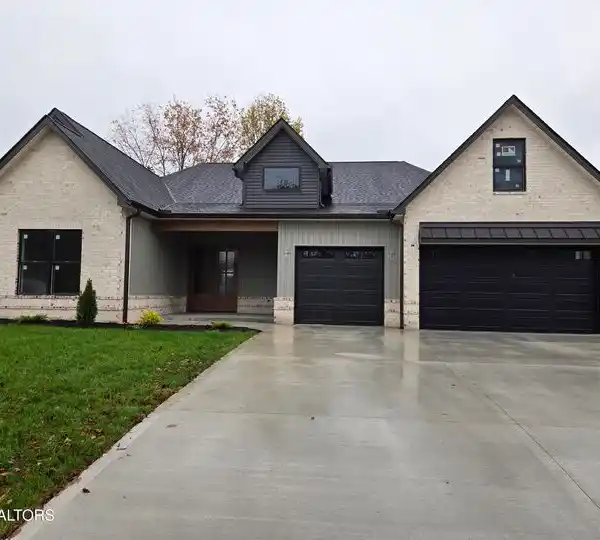New Manor Ranch with Elegant Open Design
5929 John Drive, Greenback, Tennessee, 37742, USA
Listed by: Summer Munyon | Wallace Real Estate
Experience refined one-level living in this brand-new ranch home, perfectly situated on a generous lot within an upscale neighborhood, Franklin Manor. Designed for comfort and quality, this home blends modern function with timeless craftsmanship. The open layout features vaulted ceilings, hardwood floors, and a seamless flow between the kitchen, dining, and living areas—ideal for entertaining or quiet evenings at home. The chef's kitchen showcases warm wood cabinetry, brushed gold accents, a custom wood hood, and cabinets built inside the walk-in pantry for thoughtful organization. Retreat to the primary suite featuring double sinks, a walk-in tiled shower, and a spacious walk-in closet for everyday luxury. Two additional bedrooms and a dedicated OFFICE provide main-level convenience, while the upstairs BONUS ROOM with a full bath is perfect for guests, hobbies, or extended family. Step out to the expansive covered rear porch, a peaceful retreat for outdoor living. Additional highlights include a tankless water heater, only hardwood and tile floors, and meticulous attention to detail—offering the ease and elegance today's luxury buyer deserves. Home Should Be Completed by Nov 30, 2025!
Highlights:
Vaulted ceilings
Hardwood floors
Chef's kitchen with warm wood cabinetry
Listed by Summer Munyon | Wallace Real Estate
Highlights:
Vaulted ceilings
Hardwood floors
Chef's kitchen with warm wood cabinetry
Custom wood hood
Tiled walk-in shower
Expansive covered rear porch

