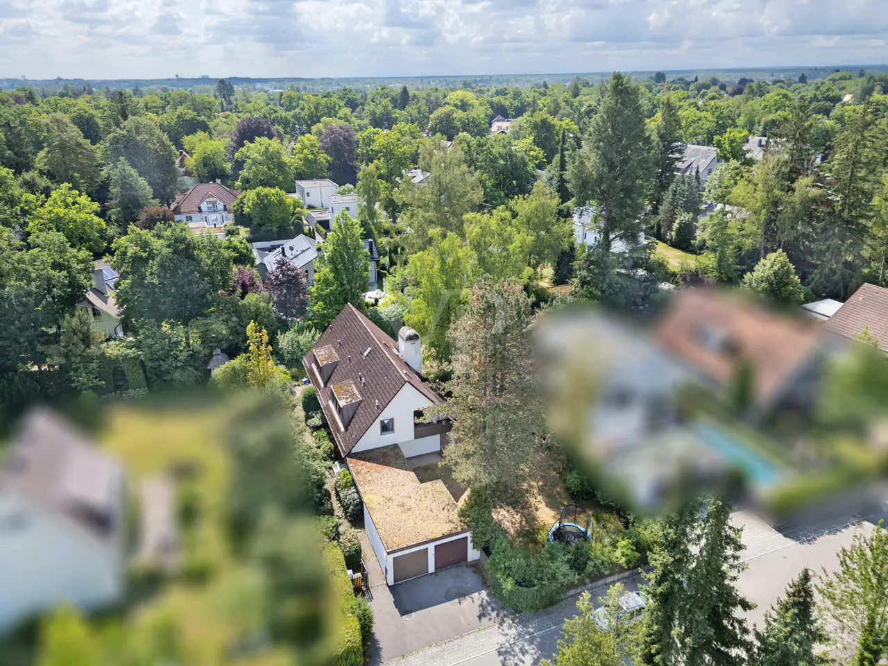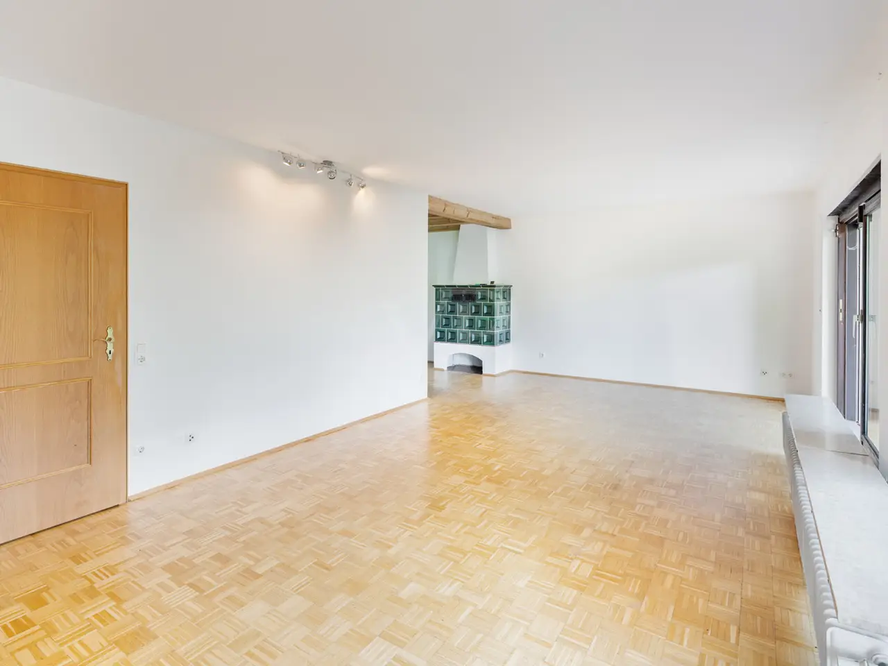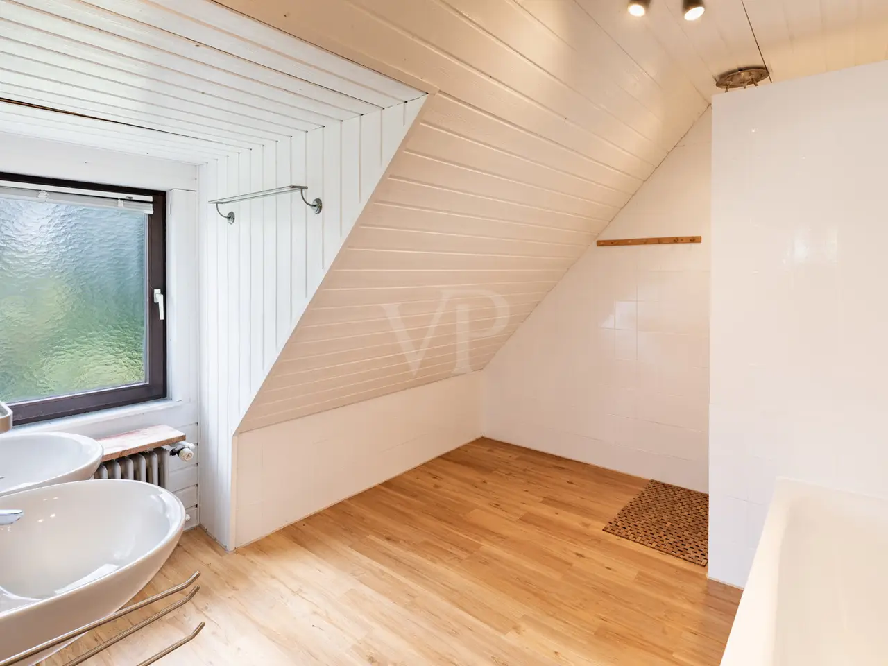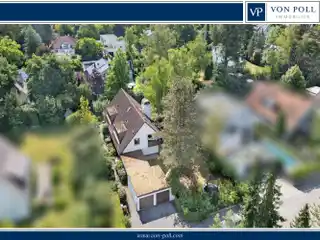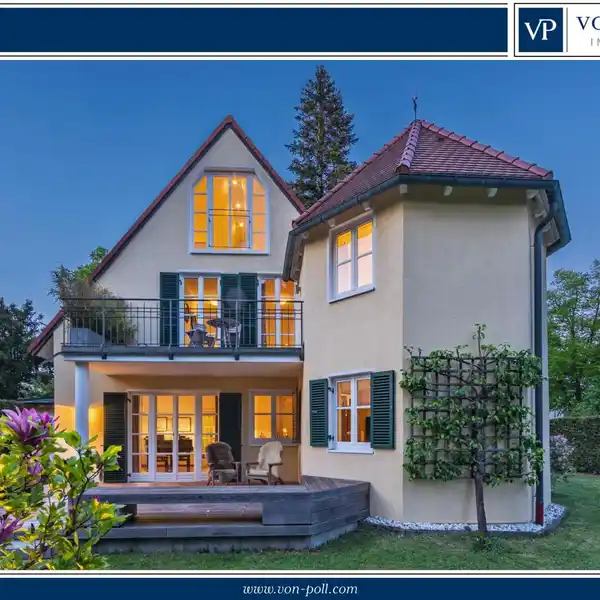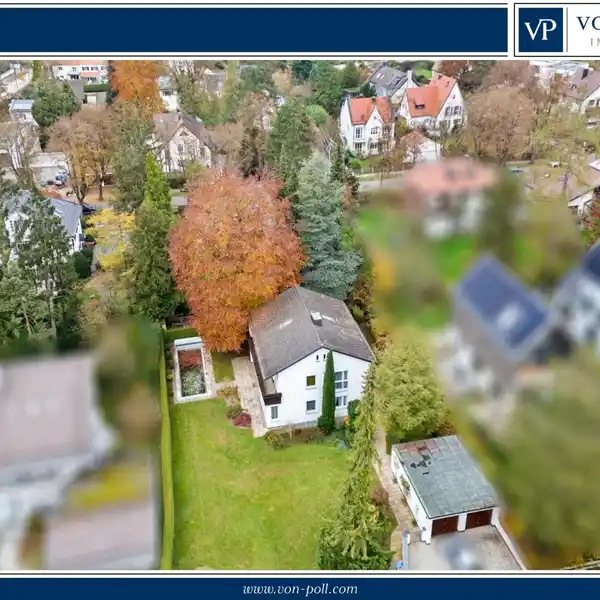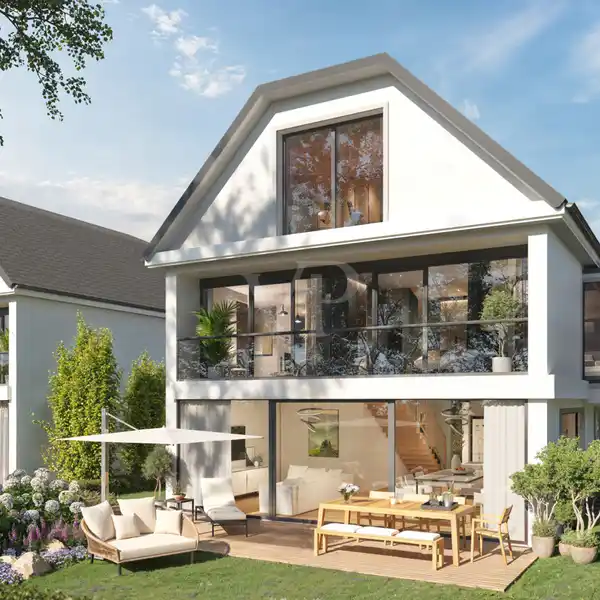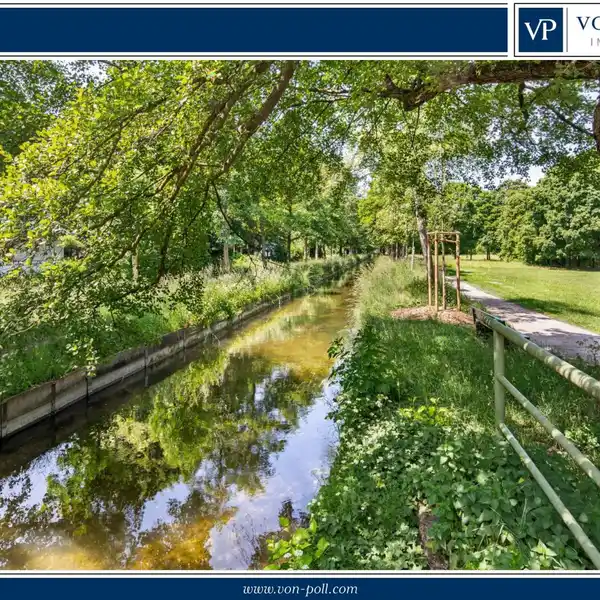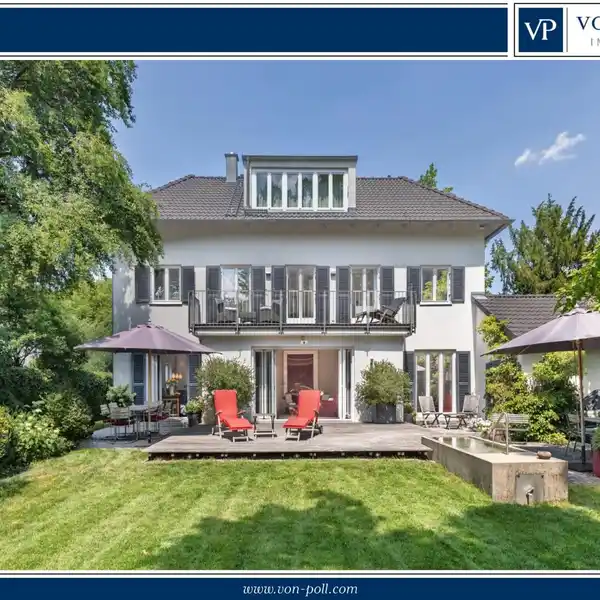Charming Home in a Serene Setting
USD $1,576,214
Gräfelfing, Germany
Listed by: VON POLL IMMOBILIEN Gräfelfing | von Poll Immobilien GmbH
This charming semi-detached house from 1978 is situated on a generous plot of approx. 531 m² in one of the most sought-after and at the same time exceptionally quiet residential areas in the region. With a well thought-out room layout over two floors, a converted attic and a full basement, it offers plenty of space and potential - ideal for couples or families who want a home with room for personal development. The first floor welcomes you with an inviting vestibule with a practical checkroom. From here you enter the hallway, which is adjoined by a guest WC. The spacious living and dining area impresses with floor-to-ceiling sliding doors that let in plenty of natural light and open up a wonderful view of the garden. The spacious garden is a real highlight: lovingly laid out, sunny and well-tended, it offers plenty of space to relax, play or garden - a green paradise right on the doorstep. The adjoining kitchen offers numerous possibilities for a modern redesign and perfectly rounds off the space on offer. On the first floor, the living and dining areas are fitted with high-quality parquet flooring, while the hallway and kitchen are tiled. The upper floor has three bedrooms, two of which each have access to their own balcony - a special highlight that creates light, air and private retreats. The third room is ideal as a children's room, work area or guest room. A real plus: a spiral staircase, which is integrated into one of the bedrooms with a balcony, takes you directly to the converted attic. This offers additional living space that can be used flexibly as a hobby room, home office, studio or cozy retreat. The rooms on the upper floor and the attic are currently fitted with carpeting. The house has a full basement and offers generous usable space. In addition to storage and utility rooms, there is a heated hobby room and a room with a sauna and shower - perfect for relaxing wellness sessions or individual leisure activities. A house with heart and character that impresses with its generous plot, spacious garden, successful room layout, converted attic and particularly quiet location. It is waiting for people who want to realize their own personal dream home here. Let yourself be inspired by the many possibilities during a viewing!
Highlights:
Converted attic with flexible usage
Spacious garden with sunny layout
High-quality parquet flooring in living areas
Listed by VON POLL IMMOBILIEN Gräfelfing | von Poll Immobilien GmbH
Highlights:
Converted attic with flexible usage
Spacious garden with sunny layout
High-quality parquet flooring in living areas
Bedrooms with private balconies
Spiral staircase leading to attic
Heated hobby room with sauna
Quiet and sought-after residential area

