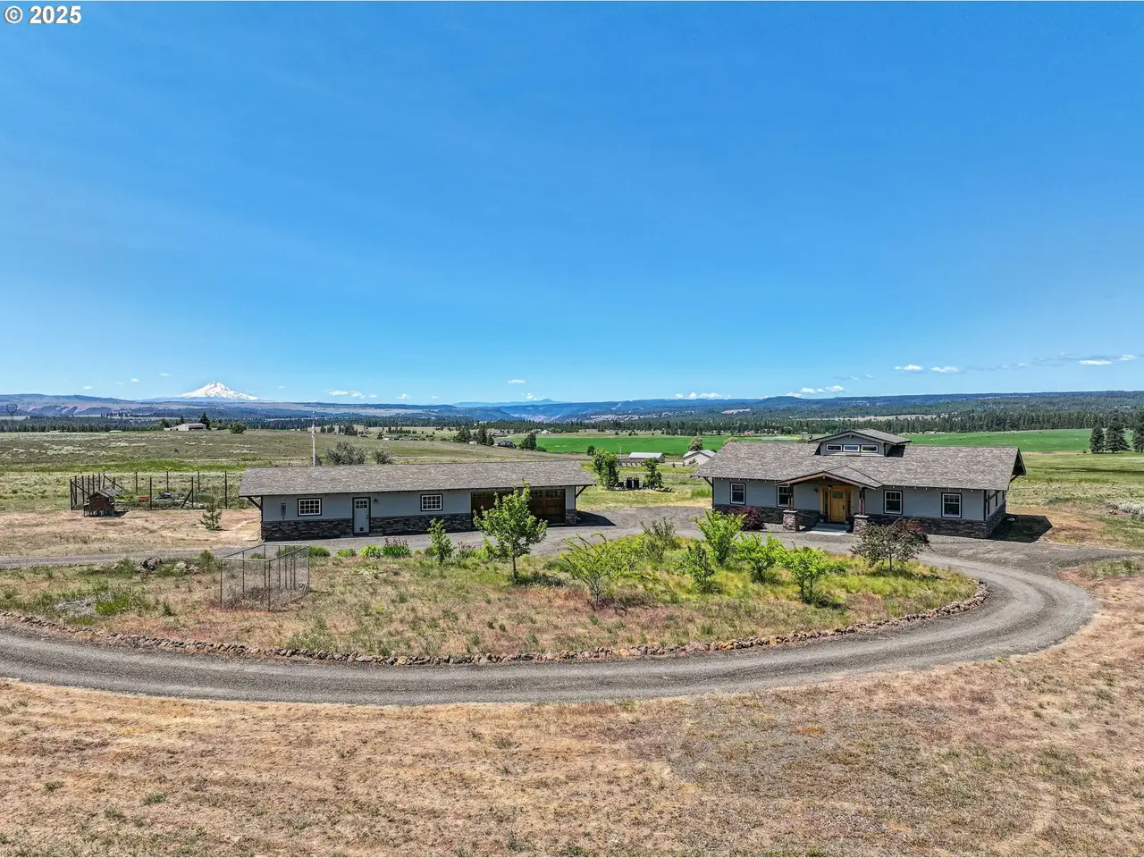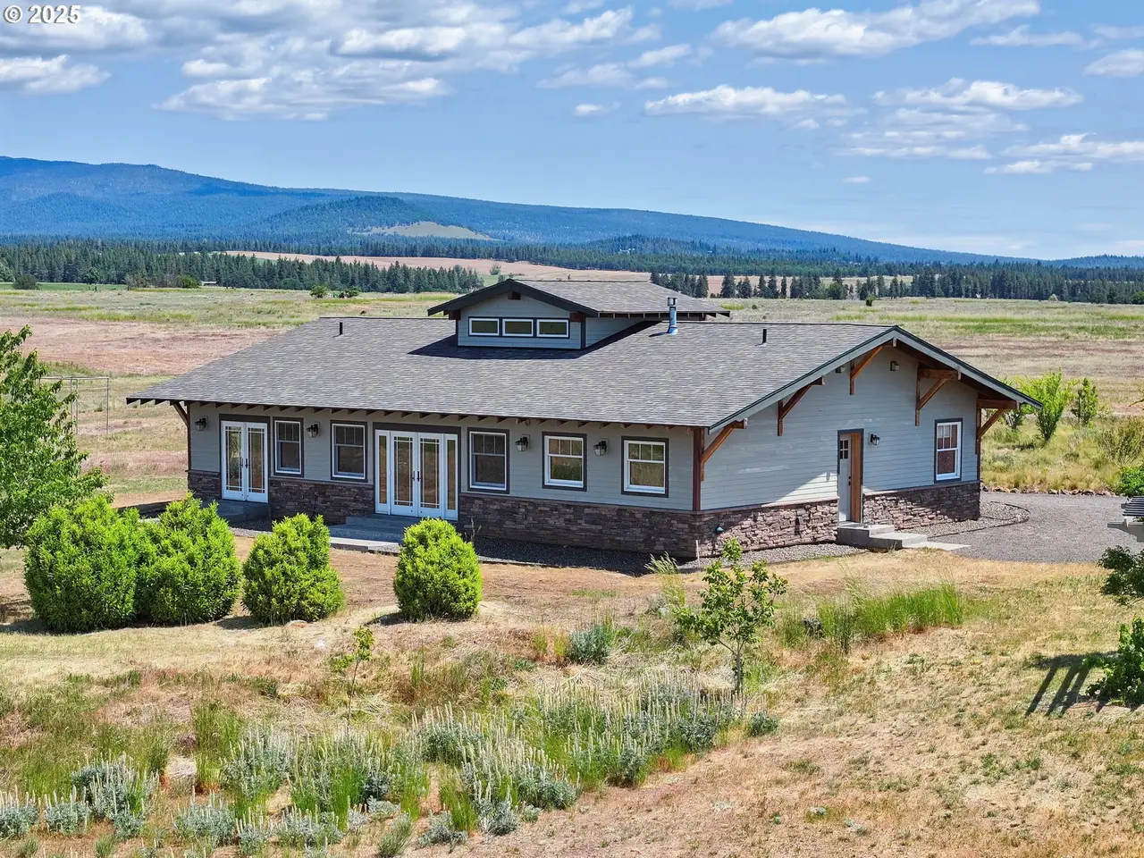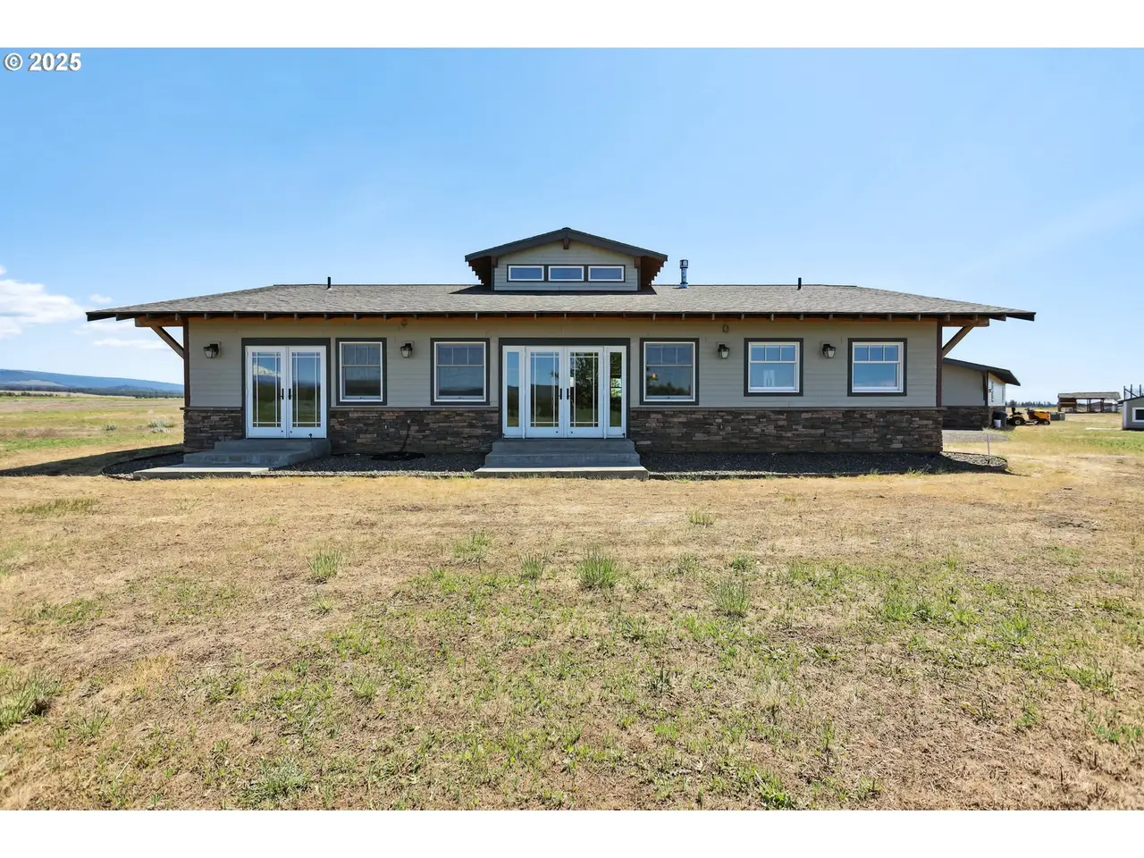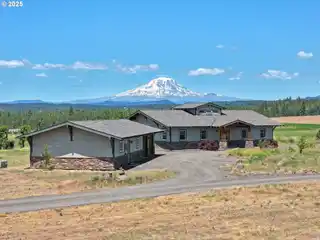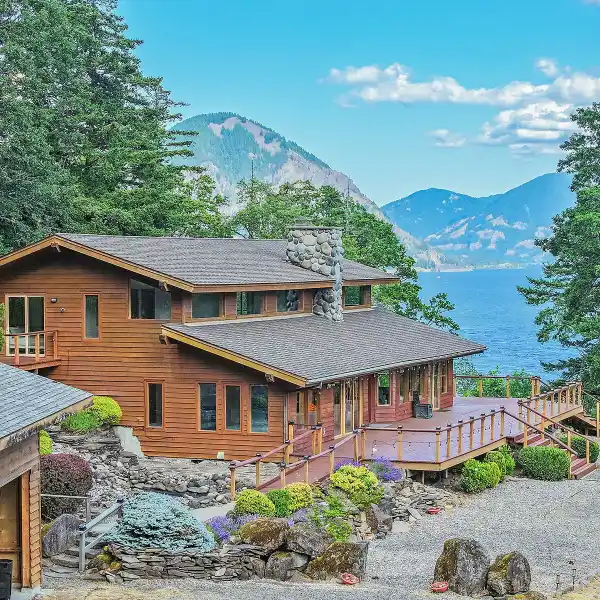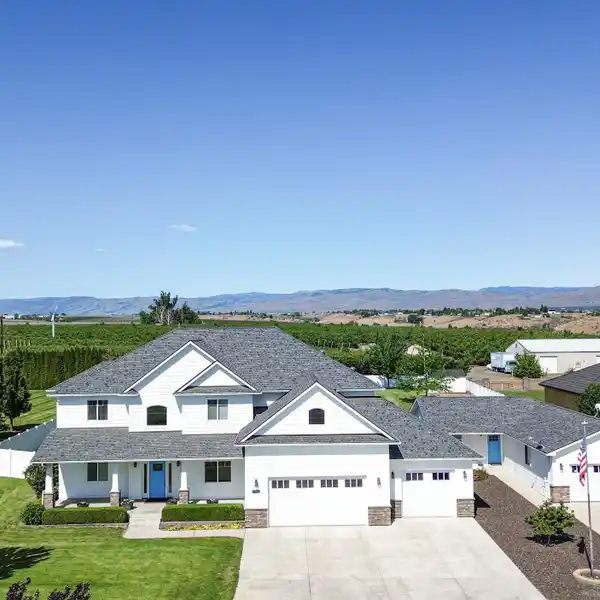Custom-Built Prairie-Style Estate on 40 Acres
37 Quail Road, Goldendale, Washington, 98620, USA
Listed by: Marin McCauley | Windermere Real Estate Western WA and OR
Welcome to a once-in-a-lifetime opportunity to own a custom-built Prairie-style estate, inspired by Frank Lloyd Wright and nestled in the heart of Eastern Klickitat County. Designed and crafted with vision, artistry, and precision, this 4,478 sq. ft. residence is the culmination of over a decade of planning. The result: a sanctuary of enduring style and modern functionality set on 40 pristine acres with panoramic views of Mt. Adams, Mt. Hood, the Simcoe Mountains, and the Klickitat River Canyon. Completed in 2018, this timeless home seamlessly marries elegance and warmth with efficiency and innovation. Constructed with energy-efficient Insulated Concrete Forms (ICF) and featuring radiant heated floors throughout, the home ensures year-round comfort. Artisan touches are found at every turn - from the Pratt & Larson tile fireplace with Motawi songbird accents to Tiffany-style clerestory sconces and handcrafted stained-glass art inspired by Wright's Robie House. The heart of the home is an open-concept gourmet kitchen with solid cherry cabinetry, granite countertops, stainless steel appliances, and bamboo flooring - all bathed in natural light from expansive Andersen cottage-style windows. Two bathrooms and two spacious bedrooms are complemented by two executive home offices, a home gym, and a climate-controlled wine cellar - spaces designed with work, wellness, and relaxation in mind. A separate 1,536 sq. ft. garage/shop includes a full bath, ideal for projects or guest overflow. The grounds feature a spring-fed year-round pond, mature dwarf fruit trees, a 50'x50' irrigated garden, and a chicken coop. A whole-house audio system, HRV air exchanger, and a 15kW backup generator ensure modern comfort and peace of mind. Every detail of this estate reflects a commitment to beauty, privacy, and craftsmanship. Schedule your private tour today to experience the harmony of timeless design and Northwest splendor.
Highlights:
Custom Prairie-style estate
Energy-efficient Insulated Concrete Forms construction
Artisan touches throughout
Listed by Marin McCauley | Windermere Real Estate Western WA and OR
Highlights:
Custom Prairie-style estate
Energy-efficient Insulated Concrete Forms construction
Artisan touches throughout
Open-concept gourmet kitchen
Handcrafted stained-glass art
Radiant heated floors
Climate-controlled wine cellar
Home gym
Expansive Andersen windows
Whole-house audio system

