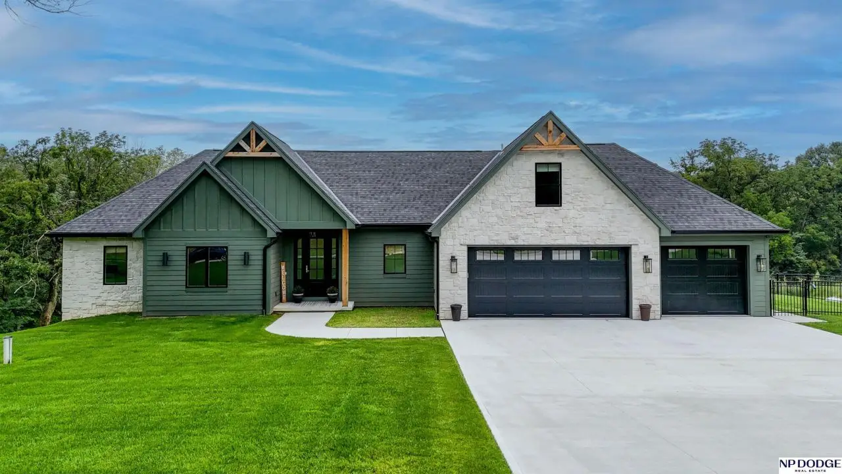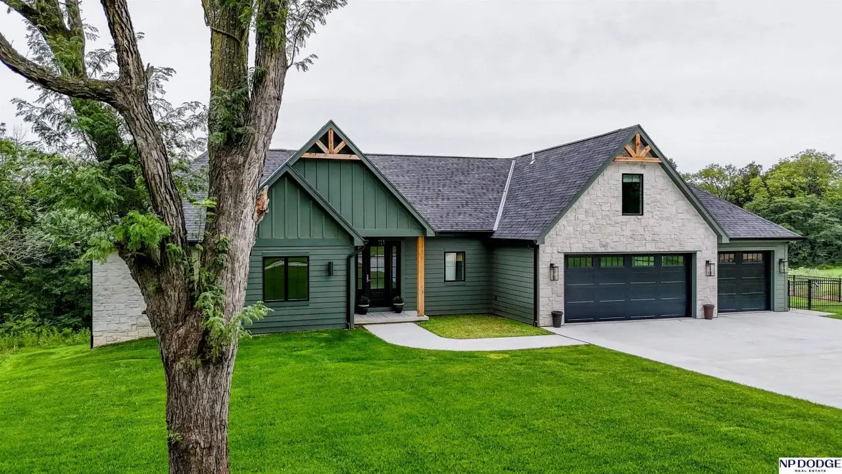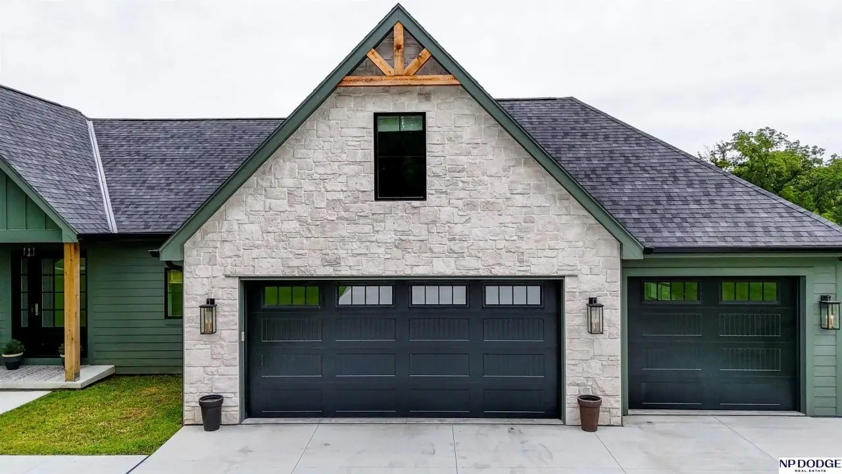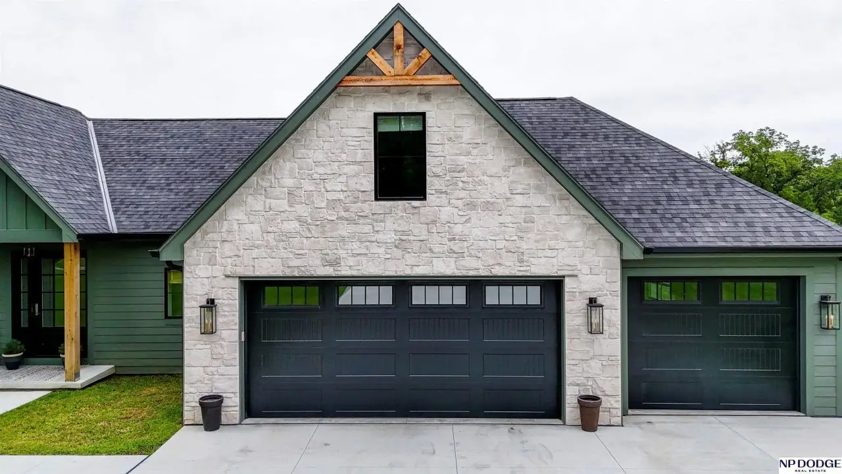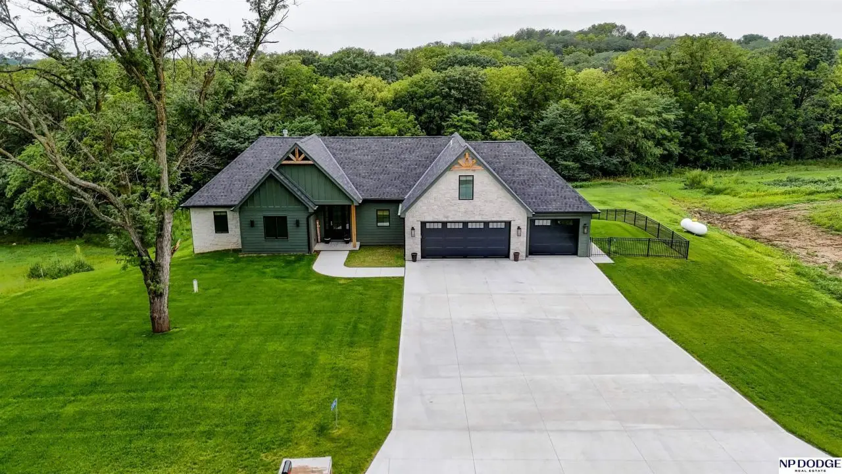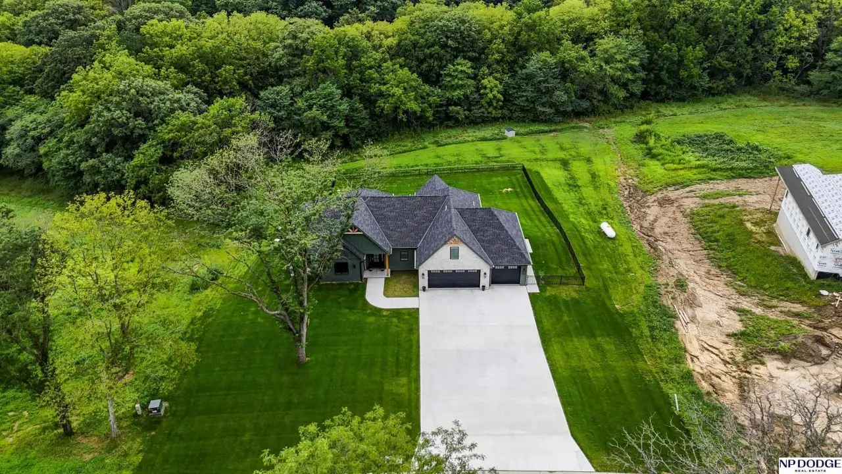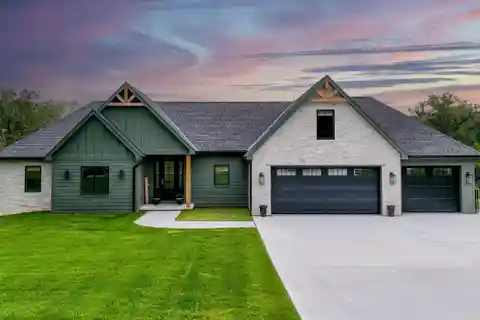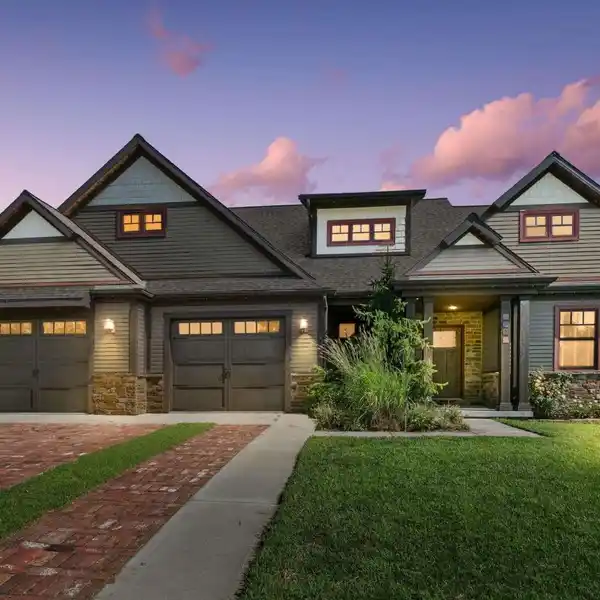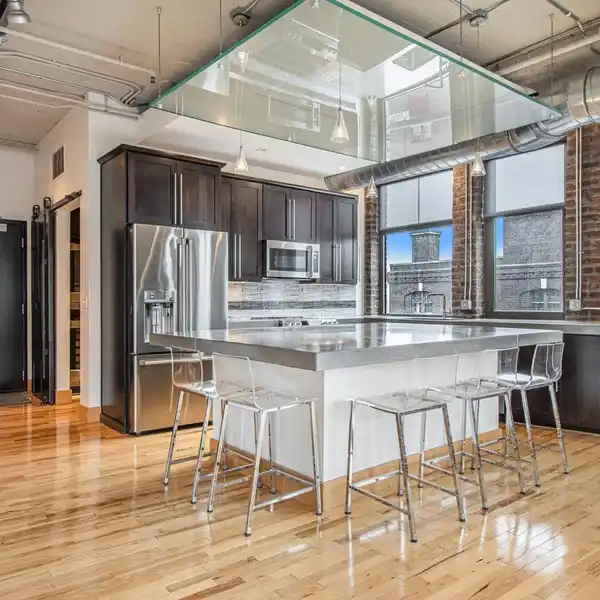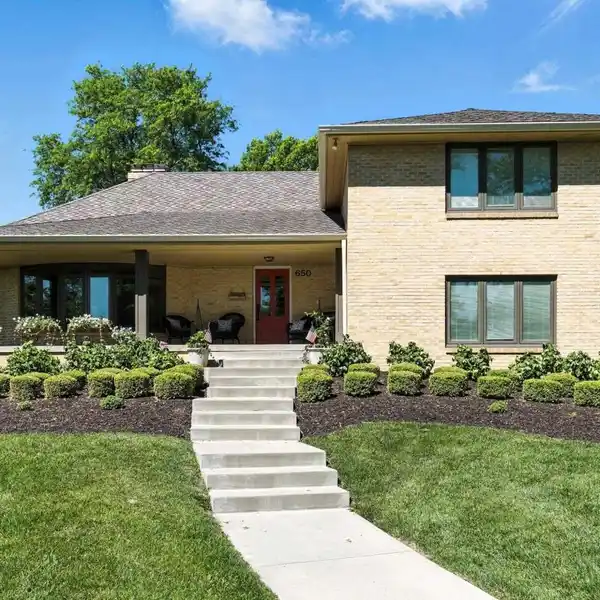Exquisite New Build Surrounded by Nature
23056 Frontier Lane, Glenwood, Iowa, 51534, USA
Listed by: Nicole Riddle | NP Dodge Real Estate
Where dream-home status meets daily life. Under-a-year-old luxury estate on 3.28 acres in builder's exclusive neighborhood-architecturally stunning, refined finishes, & spaces for entertaining or serene retreats. Main level: soaring ceilings, vaulted family room with timber beams, stone-to-ceiling fireplace, & panoramic windows. Spa-style primary suite with soaking tub, tile shower, dual vanities, & massive walk-in closet with bonus storage. 3 guest bedrooms with custom closets & designer touches. Gourmet kitchen: massive island, premium appliances, ceiling-height cabinetry, hidden walk-in pantry with Costco door. Oversized 3-car climate-controlled garage with floor drain & stylish door to yard. Upstairs: private guest suite with full bath. Unfinished walkout lower level with 13' ceilings (ideal for golf simulator), prepped for wet bar & bath. One-third of lot fenced, wooded views, morning wildlife. Reverse osmosis, wired for whole-house generator, sprinklers.
Highlights:
Timber beams & stone fireplace
Spa-style primary suite
Gourmet kitchen with massive island
Listed by Nicole Riddle | NP Dodge Real Estate
Highlights:
Timber beams & stone fireplace
Spa-style primary suite
Gourmet kitchen with massive island
Ceiling-height cabinetry
Hidden walk-in pantry with Costco door
Climate-controlled garage with stylish door
Unfinished lower level with 13' ceilings
Wired for whole-house generator
Sprinkler system

