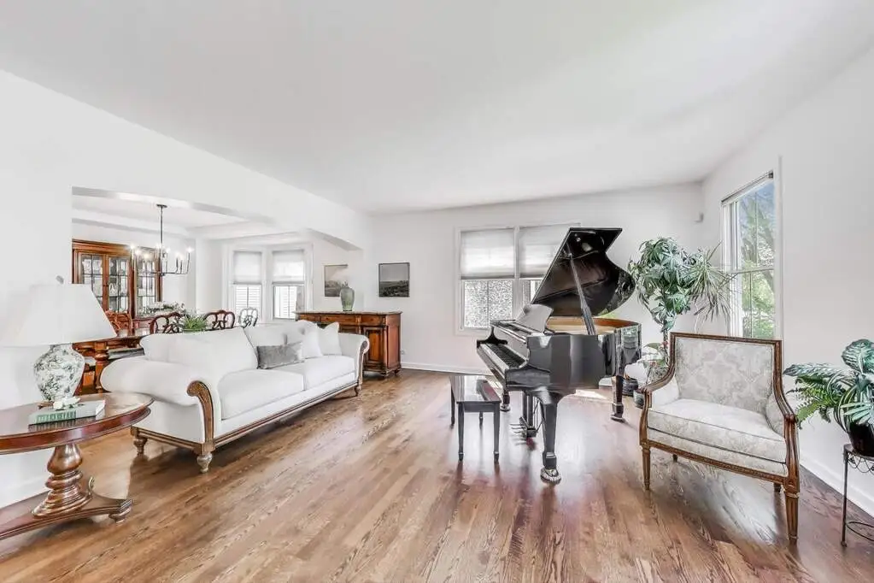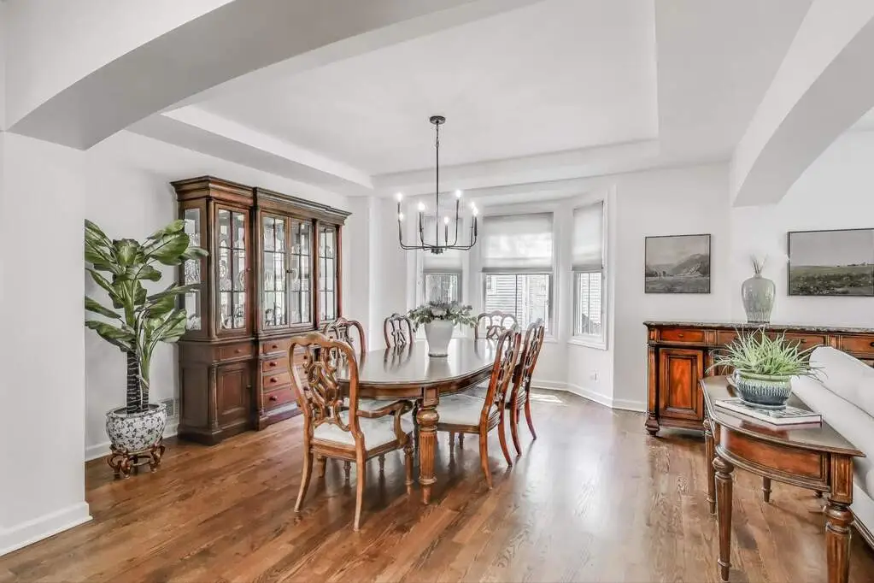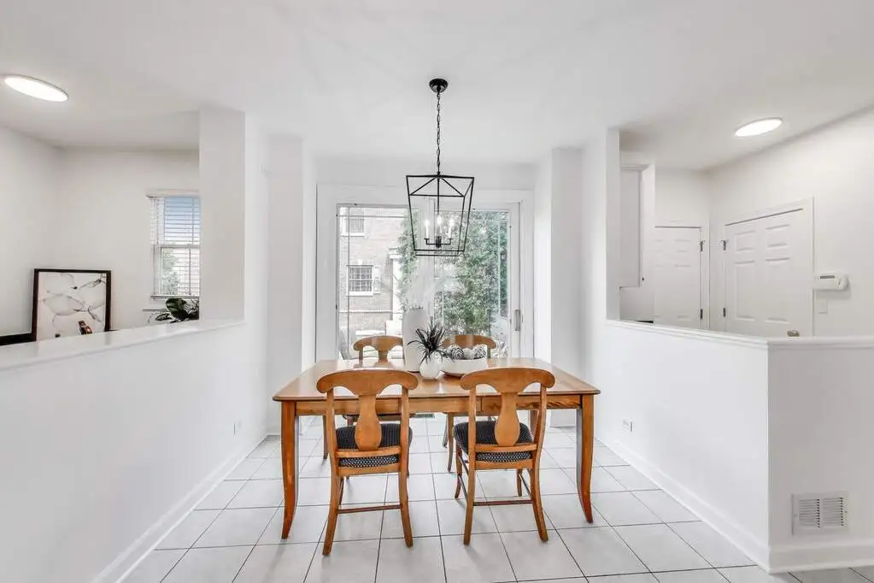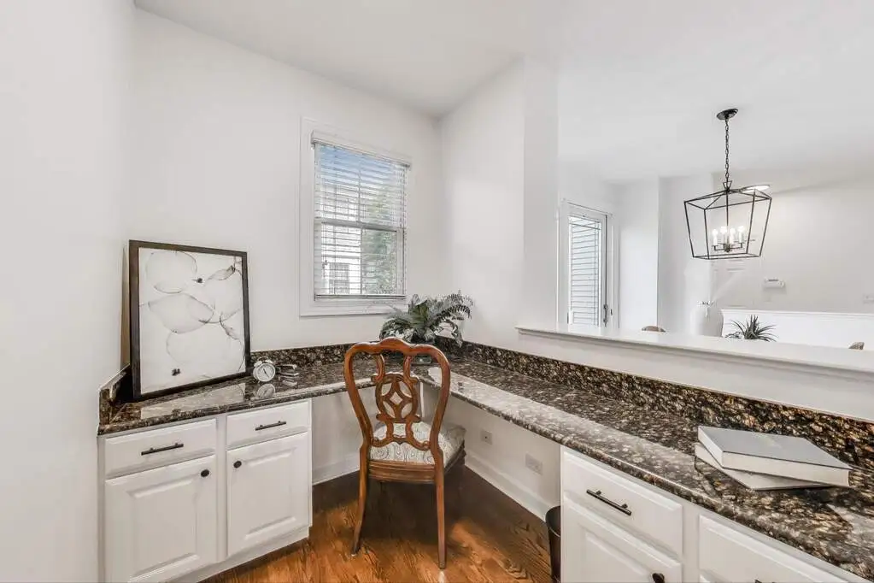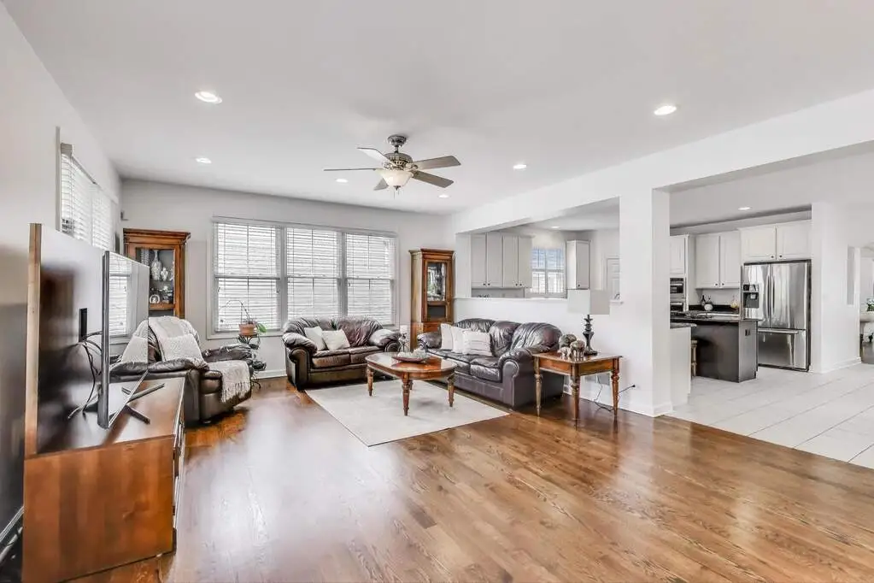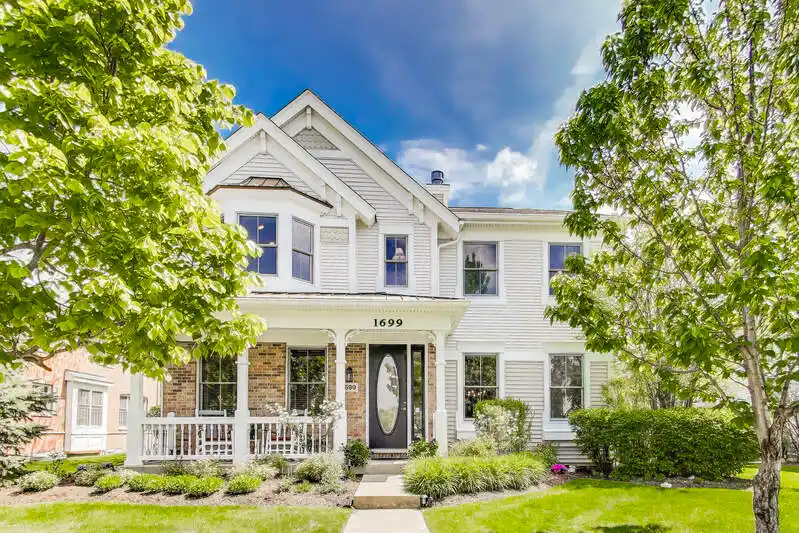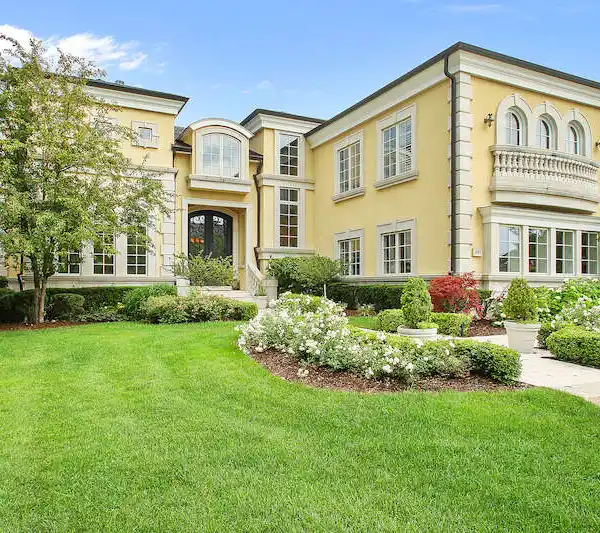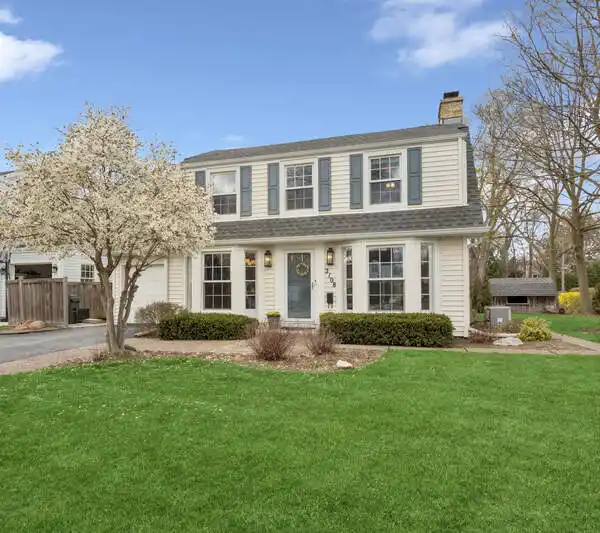Residential
Welcome to 1699 Bluestem Lane - a beautifully refreshed residence offering over 4,600 square feet of thoughtfully designed living space in the heart of The Glen. Perfectly located just moments from Lake Glenview, Gallery Park, the Park Center, Metra, and the exceptional shopping and dining of The Glen, this home delivers the ideal blend of space, flexibility, and everyday luxury. As you step onto the welcoming front porch, guests are greeted with a sense of warmth and sophistication. Inside, gleaming hardwood floors and abundant natural light enhance a layout designed for both entertaining and comfortable daily living. The main level features expansive formal living and dining rooms, a spacious family room with fireplace, and a private office with French doors-perfect for working from home or quiet study. At the heart of the home, the kitchen offers a center island with seating, a pantry, and a generous breakfast area with direct access to the backyard patio-a seamless extension of indoor-outdoor living. Upstairs, you'll find five spacious bedrooms, including a stunning primary suite with cathedral ceilings, a cozy sitting area, and a fireplace-your own private retreat. The spa-like bath offers dual vanities, a soaking tub, and a separate walk-in shower. One of the four additional bedrooms features its own private bath, while the others share a full hall bath. A conveniently located second-floor laundry room adds everyday ease to this thoughtfully designed level. With two staircases, this home is as practical as it is elegant-offering a layout that supports both privacy and connection. The unfinished basement spans over 1,500 square feet, providing endless potential for future expansion-whether you envision a media room, gym, play area, or all of the above. An attached two-car garage completes this well-appointed home. Beautifully maintained and move-in ready, 1699 Bluestem Lane offers the space, layout, and location that define exceptional Glen living.
Highlights:
- Fireplace with intricate stone mantel
- Hardwood floors and abundant natural light
- Chef's kitchen with center island and pantry
Highlights:
- Fireplace with intricate stone mantel
- Hardwood floors and abundant natural light
- Chef's kitchen with center island and pantry
- Private office with French doors
- Expansive formal living and dining rooms
- Stunning primary suite with cathedral ceilings
- Spa-like bath with dual vanities and soaking tub
- Second-floor laundry room for convenience
- Unfinished basement with endless potential
- Two-car attached garage


