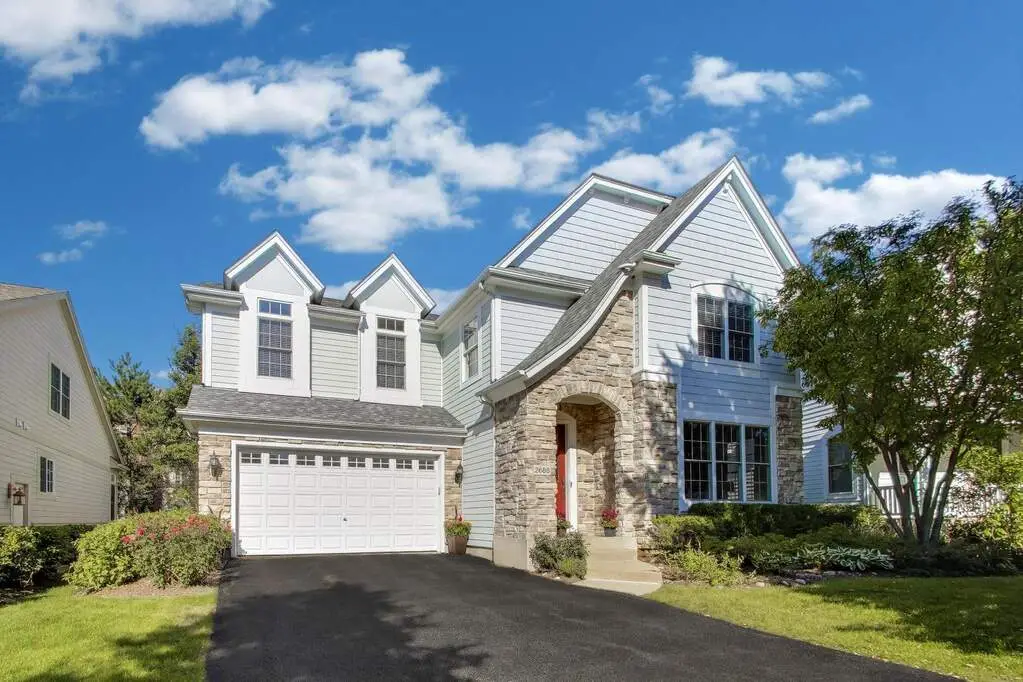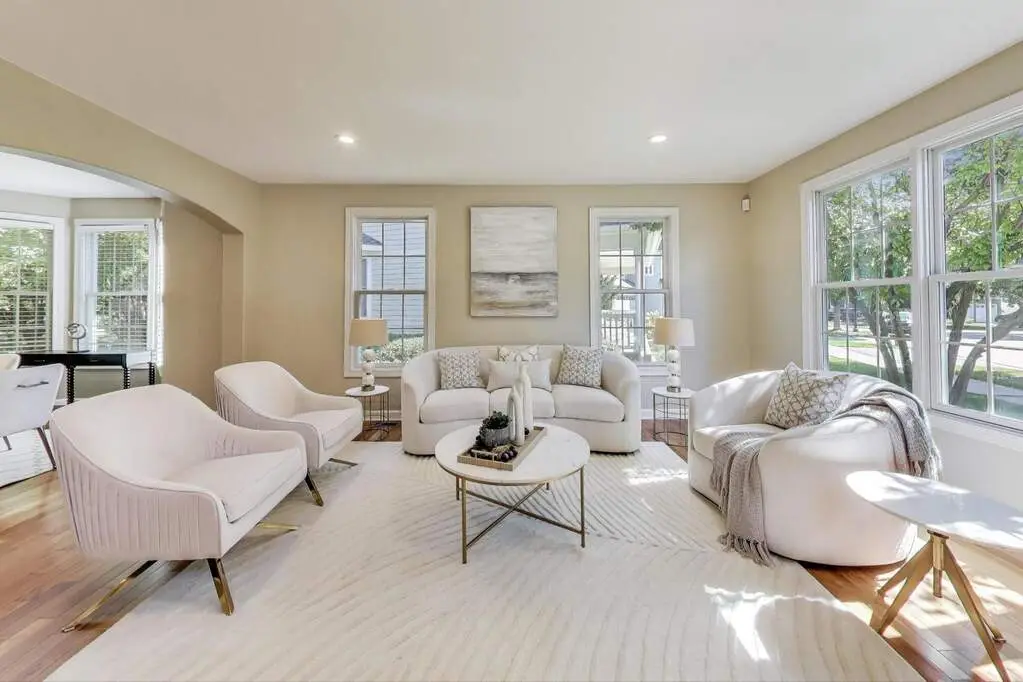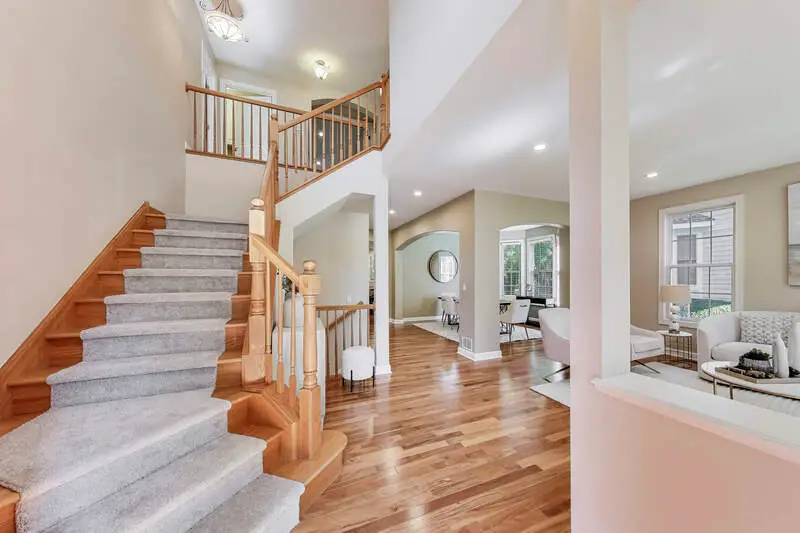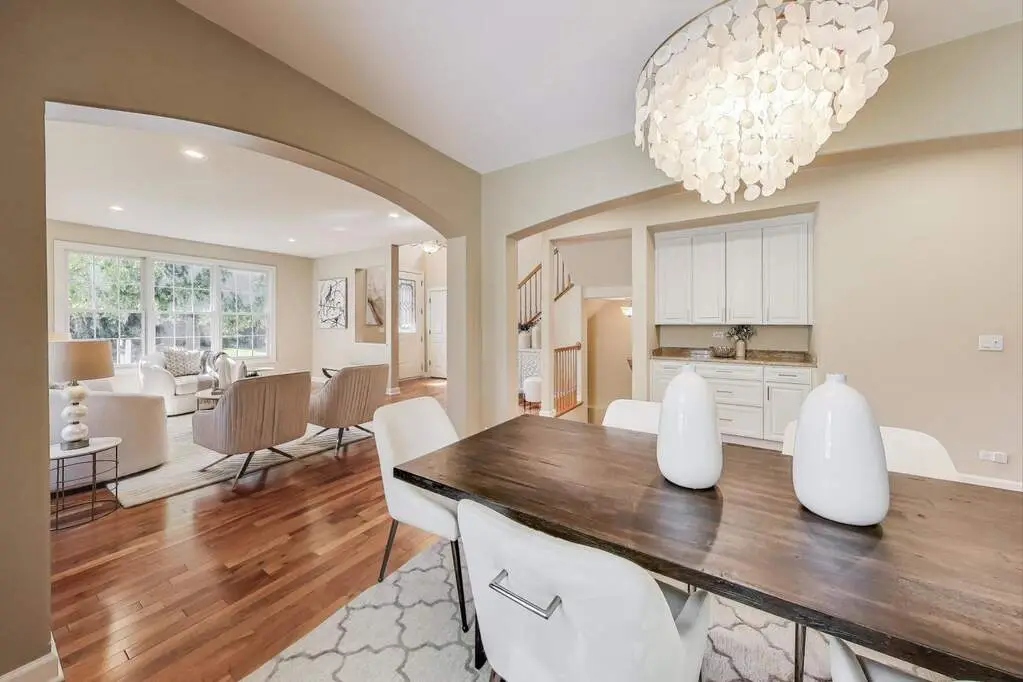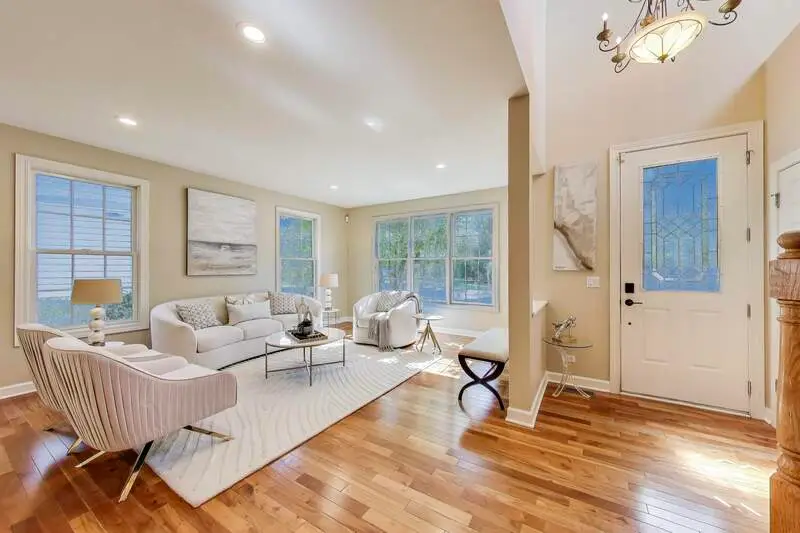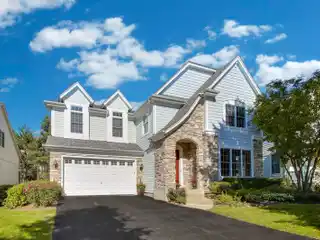Beautifully Maintained Residence in Haverford Glenview
2688 Summit Drive, Glenview, Illinois, 60025, USA
Listed by: Praveen Mathew | @properties Christie’s International Real Estate
Step into elegance in this beautifully maintained 4-bedroom, 4.5-bathroom residence, built in 2005 perfectly situated in the coveted maintenance-free Haverford Glenview neighborhood. With more than 5,400 sqft of refined living space, this home invites you in with fresh neutral tones, plush new carpeting, and stylish updates designed to impress. The kitchen sets the stage as the heart of the home with polished granite countertops, a shimmering new glass backsplash, stainless steel appliances, and a generous island that flows effortlessly into the breakfast space and open-concept family room with its cozy stone fireplace and built-in entertainment center. Just beyond, sliding doors reveal a private patio, the perfect setting for intimate evenings or vibrant gatherings. The dining room exudes sophistication with custom cabinetry, while the dramatic two-story foyer, wrapped in hardwood floors, sets a commanding first impression. A spacious living room welcomes piano notes or quiet conversation, and the open layout ensures every space feels connected and inviting. Upstairs, the oversized primary suite offers a private escape with a sitting room, spa-like bath featuring a jacuzzi tub, separate shower, and a dreamy walk-in closet. Additional bedrooms, each designed for comfort, include a second en-suite with walk-in closet, along with a hall bath with dual sinks and a convenient laundry room. The finished lower level is nothing short of enticing with soaring ceilings, a massive recreation area, a sleek bar with cabinetry and sink, an additional flex space for games or relaxation, a fourth bedroom, full bath, and plentiful storage. Perfectly located near dining, shopping, and award-winning schools, this home is more than a place to live. It is a statement of style, comfort, and sophistication. Schedule your private showing today and prepare to fall in love
Highlights:
Stone fireplace
Polished granite countertops
Hardwood floors
Listed by Praveen Mathew | @properties Christie’s International Real Estate
Highlights:
Stone fireplace
Polished granite countertops
Hardwood floors
Custom cabinetry
Stainless steel appliances
Spa-like bath
Private patio
Open-concept family room
Two-story foyer
Fresh neutral tones

