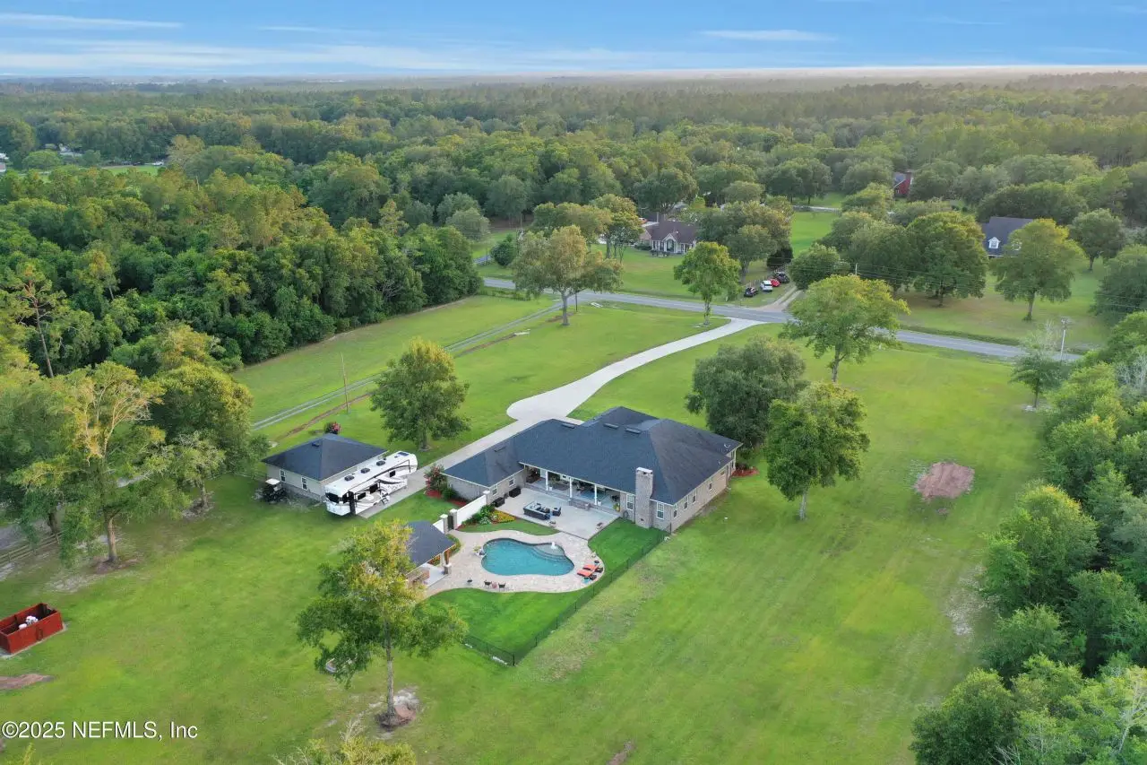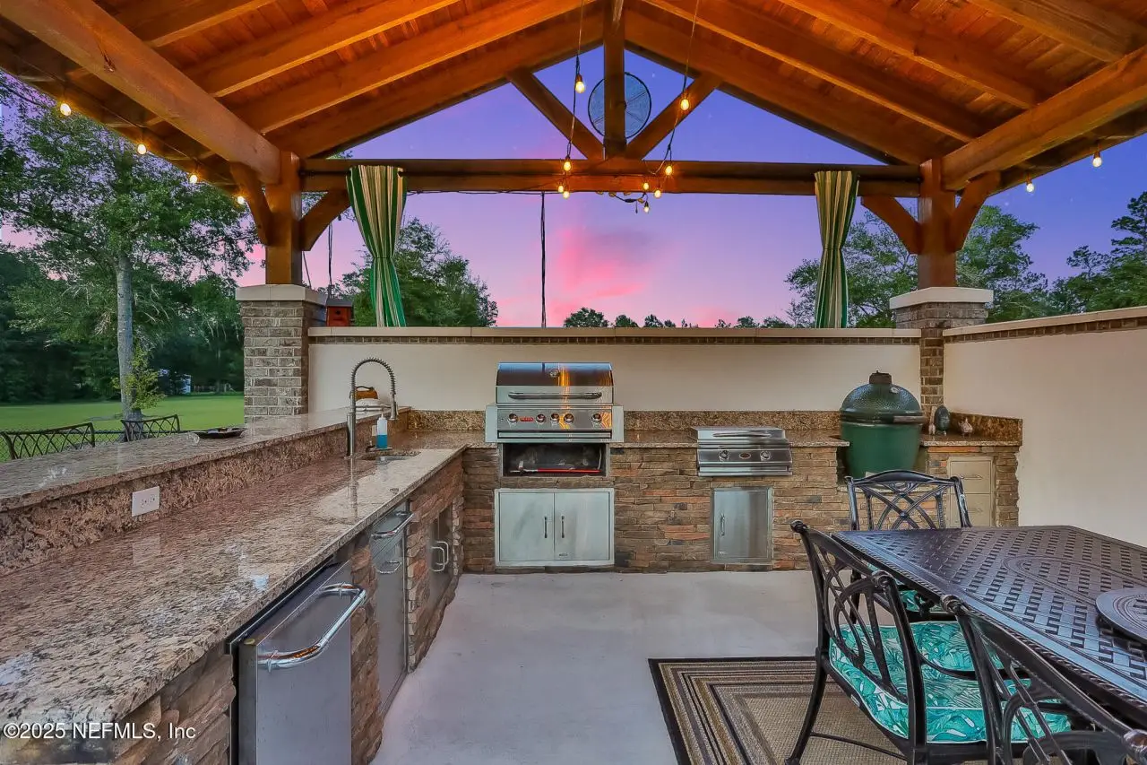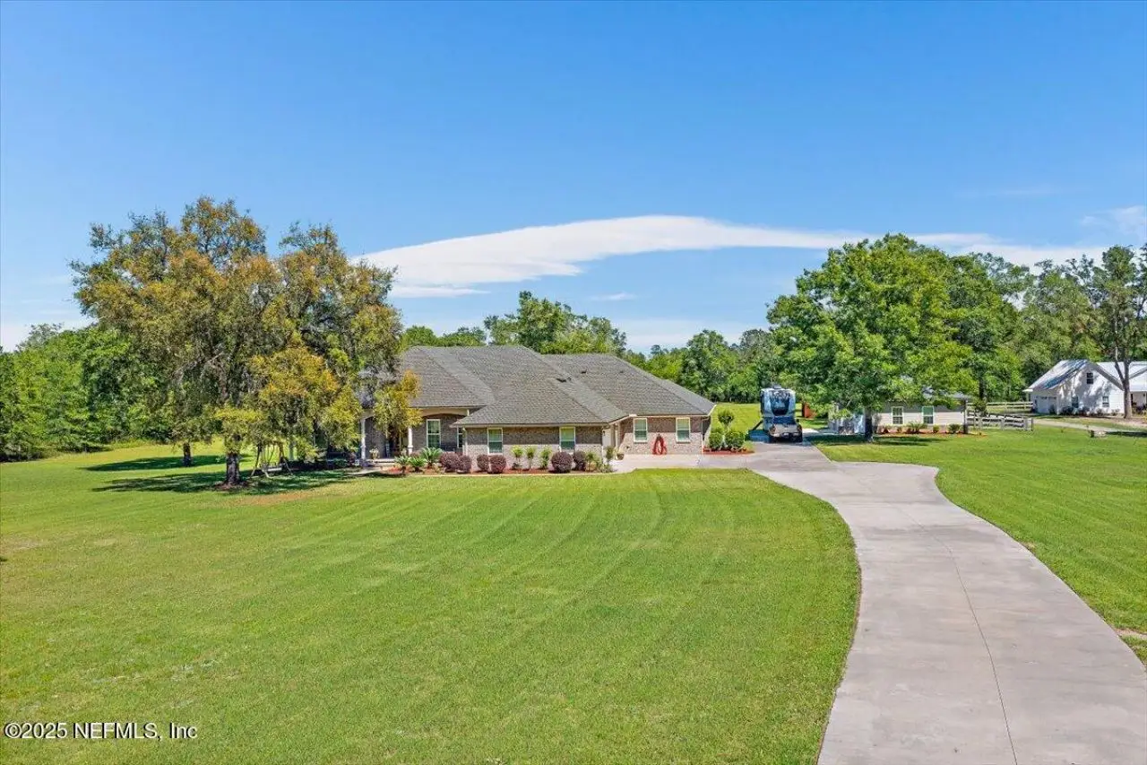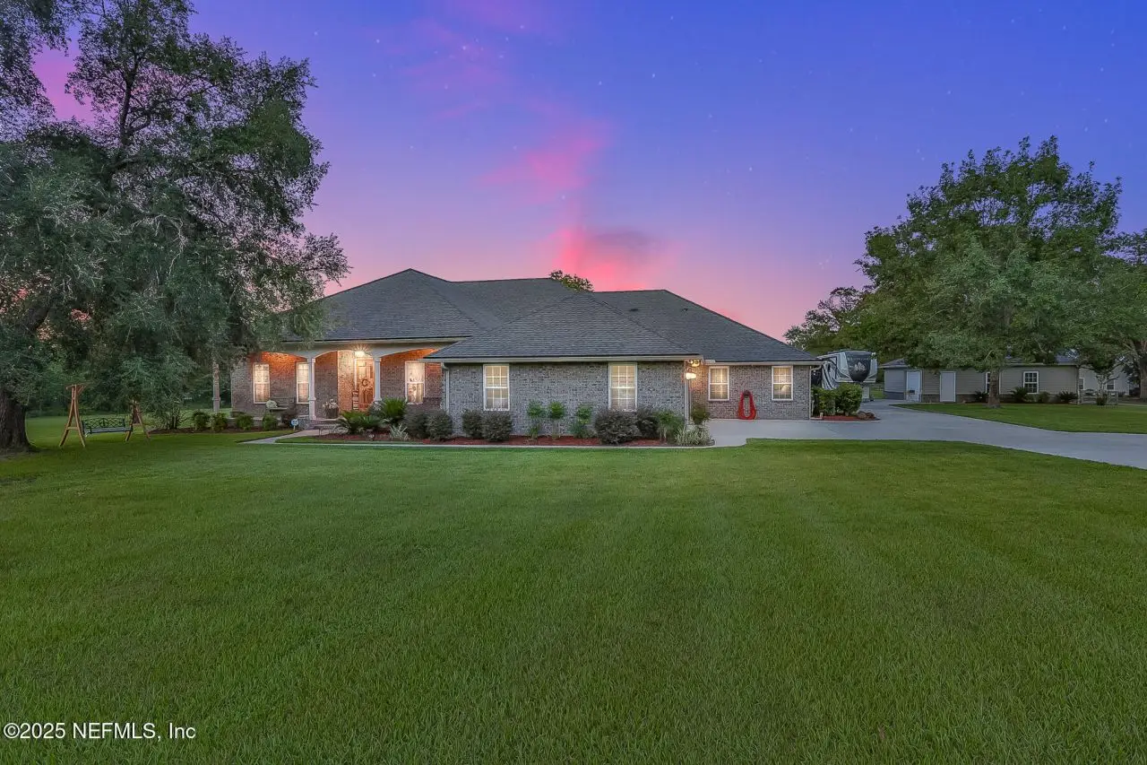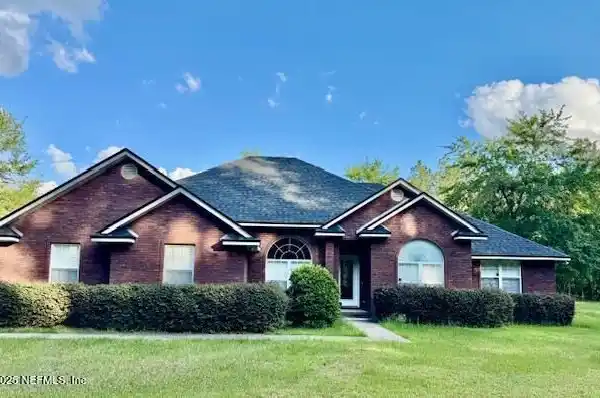Luxurious Pool Home on Five-Plus Acres
13609 Bob Burnsed Road, Glen Saint Mary, Florida, 32040, USA
Listed by: Cassandra Shober | Watson Realty Corp
Luxurious 4BR/3.5BA pool home on 5+ acres, chef's kitchen, detached workshop. A luxurious oasis awaits on 5+ private acres with this stunning 4-bedroom, 3.5-bath custom pool home designed for both everyday comfort and high-end entertaining. Step through double mahogany doors into an open-concept living space with panoramic views of the saltwater pool, summer kitchen, and expansive property. The chef's kitchen is the heart of the home, featuring a 10-foot island with built-in cabinets, high-end appliances, stone backsplash, pull-out cabinetry, and a large walk-in pantry. Enjoy a dedicated butler's bar and seamless indoor-outdoor flow through oversized doors opening to the covered patio and pool. The spacious primary suite offers a sitting area with brick wood-burning fireplace, private patio access, and a luxurious en-suite bath with a custom walk-in closet. A split floor plan includes a private guest suite with en-suite bath and two additional bedrooms connected by a Jack-and-Jill bath. Outdoor living is elevated with a custom timber-framed summer kitchen featuring granite counters, gas burners, wood grill, refrigerator, and sink. Relax in the tranquil saltwater pool with soft lighting and water features. Additional highlights include a 5-car garage, detached insulated workshop with a mini split, cabinets, and ample space for tools, toys, or projects. Property includes a separate well and septic system ideal for homesteading or a garden. Located just minutes from I-10 for an easy commute to Jacksonville or Lake City.
Highlights:
Saltwater pool with panoramic views
Chef's kitchen with 10-foot island and high-end appliances
Custom wood-burning fireplace in primary suite
Listed by Cassandra Shober | Watson Realty Corp
Highlights:
Saltwater pool with panoramic views
Chef's kitchen with 10-foot island and high-end appliances
Custom wood-burning fireplace in primary suite
Timber-framed summer kitchen with granite counters
Detached insulated workshop with mini split
Seamless indoor-outdoor flow with oversized doors
Brick accents in primary suite
Butler's bar
Split floor plan with private guest suite
Tranquil 5-acre oasis
