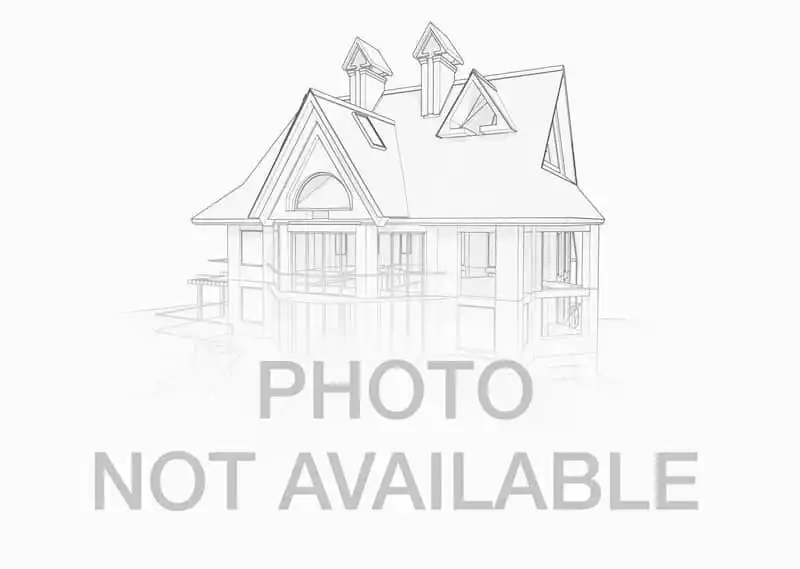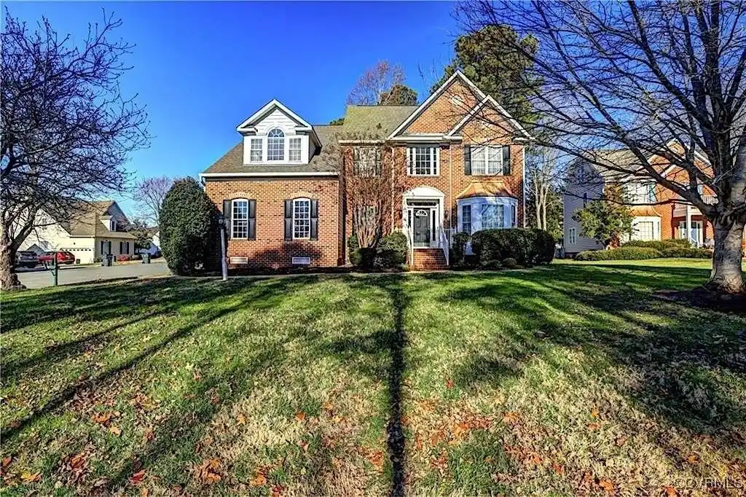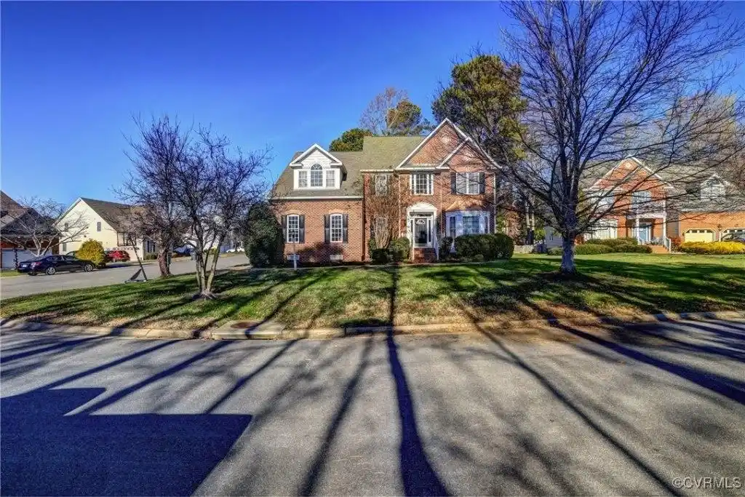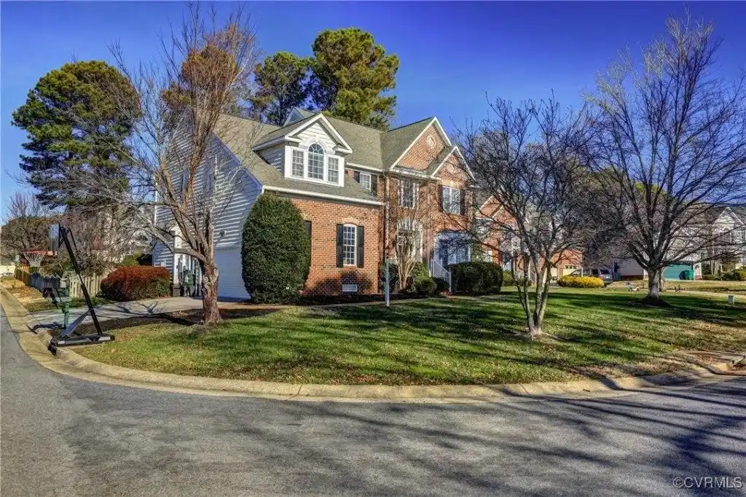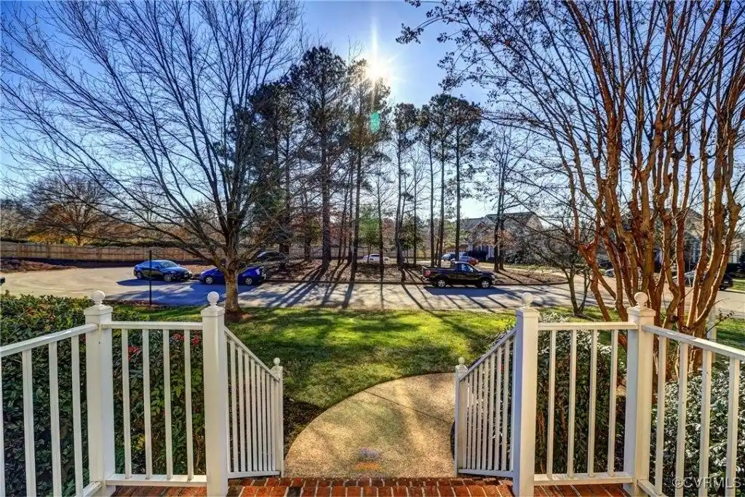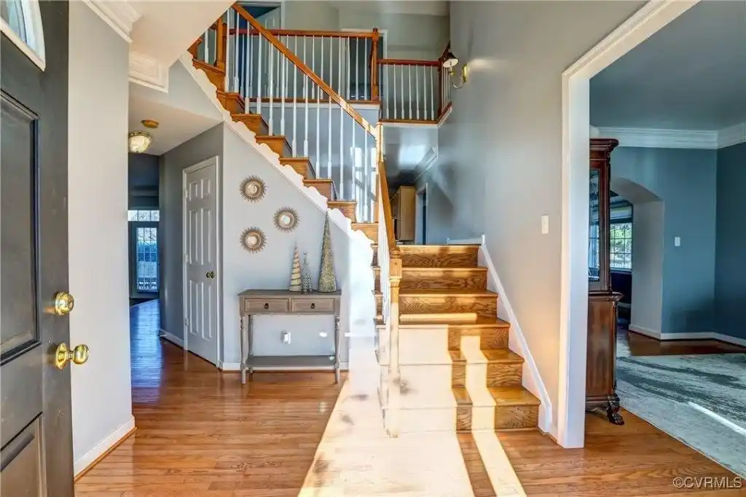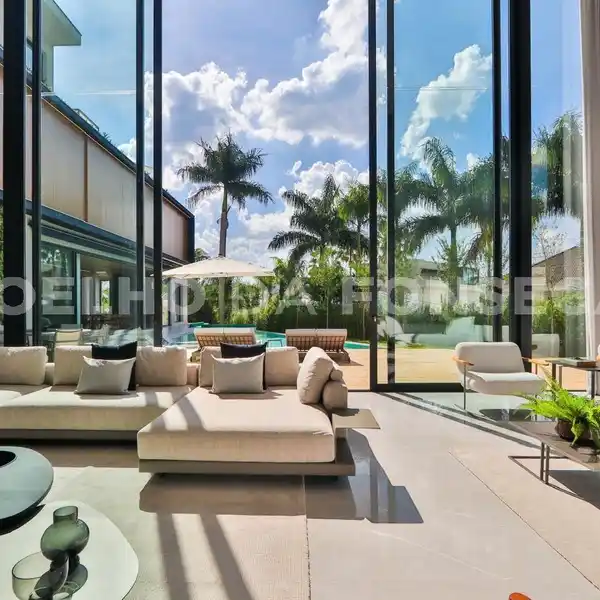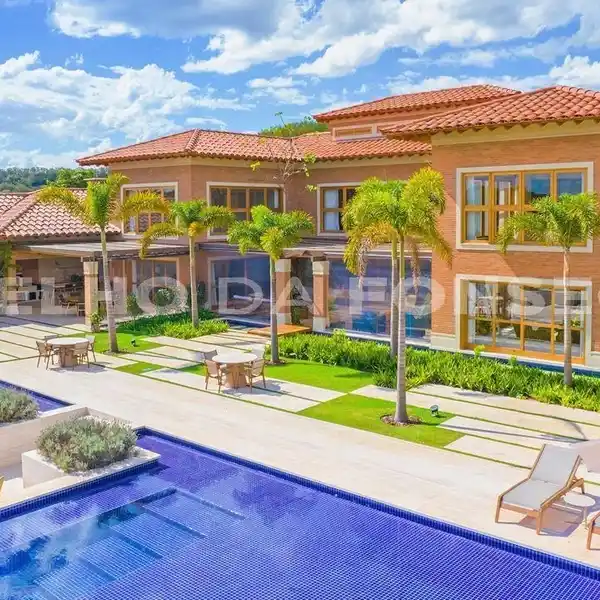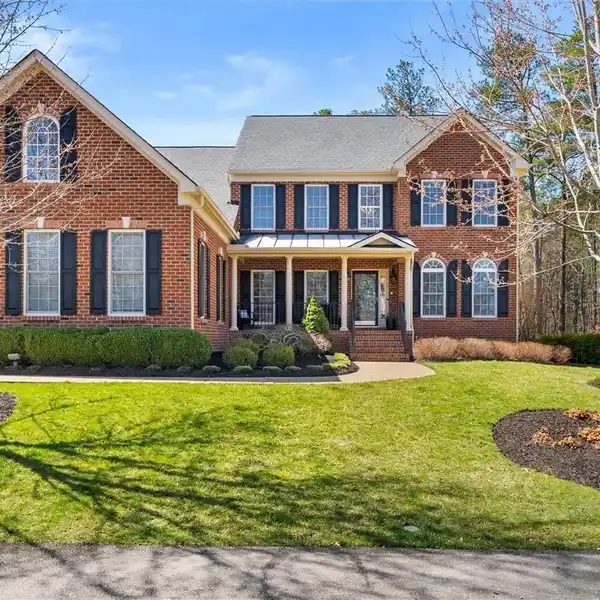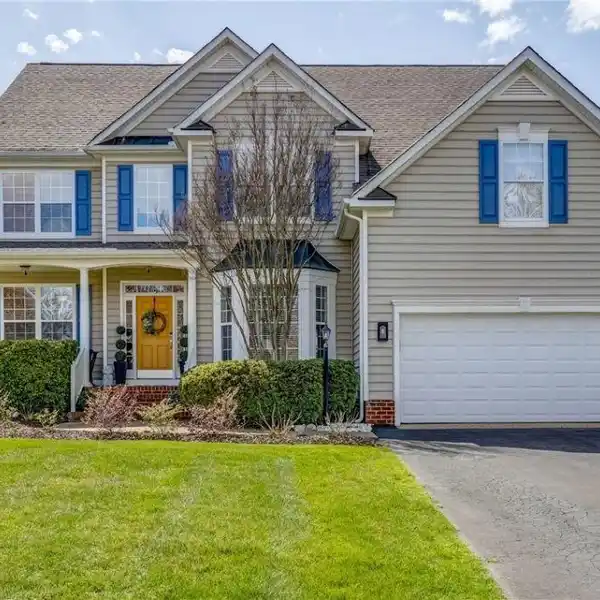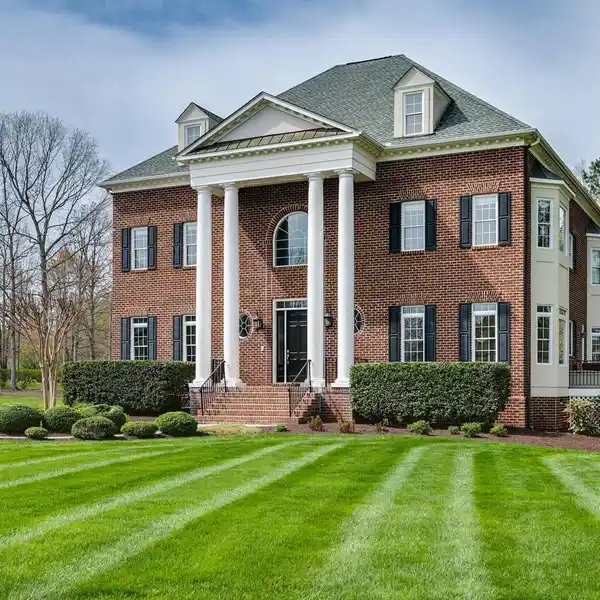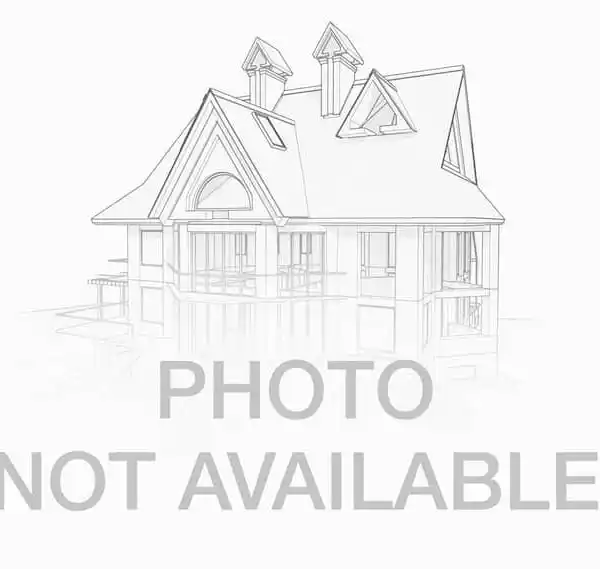Expansive Home in the Vibrant Twin Hickory Community
Nestled in the vibrant Twin Hickory community, this expansive 3,409 sq ft transitional home offers 5 bedrooms and 3.5 baths, and is conveniently situated on a cul-de-sac. Upon entry, the two-story foyer welcomes you to a bright and sunny living room, graced with triple crown molding and a Bay window, and flowing into a dining room featuring a tray ceiling, another Bay window, crown molding, and chair rails. The kitchen offers Granite countertops, an island, Stainless Steel appliances - including a new dishwasher installed in 2022 - and ample cabinet space, complemented by a bright morning room with deck access to a fenced backyard. The family room offers a cozy space near the fireplace and a French door to the deck. Upstairs, the primary suite impresses with spacious His-and-Hers walk-in closets, vaulted ceiling, a 9x9 sitting area, dual attic storage spaces, and an en suite bathroom complete with a Jacuzzi tub. Three additional bedrooms and a full bath complete the second level, while the third floor offers a 5th bedroom and another full bathroom, connected by a loft area. Notable updates include a new garage door and 1st floor AC unit, both replaced in 2022. Twin Hickory offers abundant amenities and the highly sought-after school district, as well as easy interstate access and great Short Pump shopping.
Highlights:
- Granite countertops
- Stainless Steel appliances
- Fireplace
Highlights:
- Granite countertops
- Stainless Steel appliances
- Fireplace
- Vaulted ceiling
- French doors
- Jacuzzi tub

