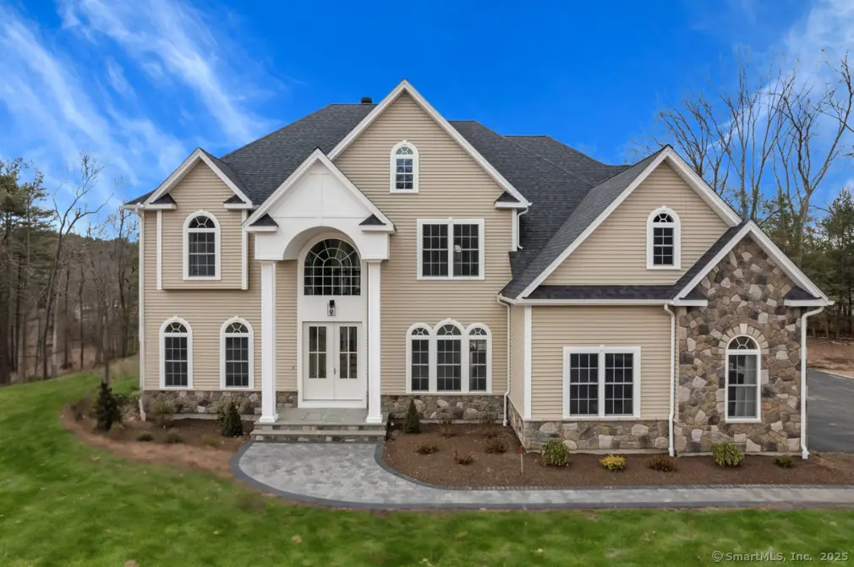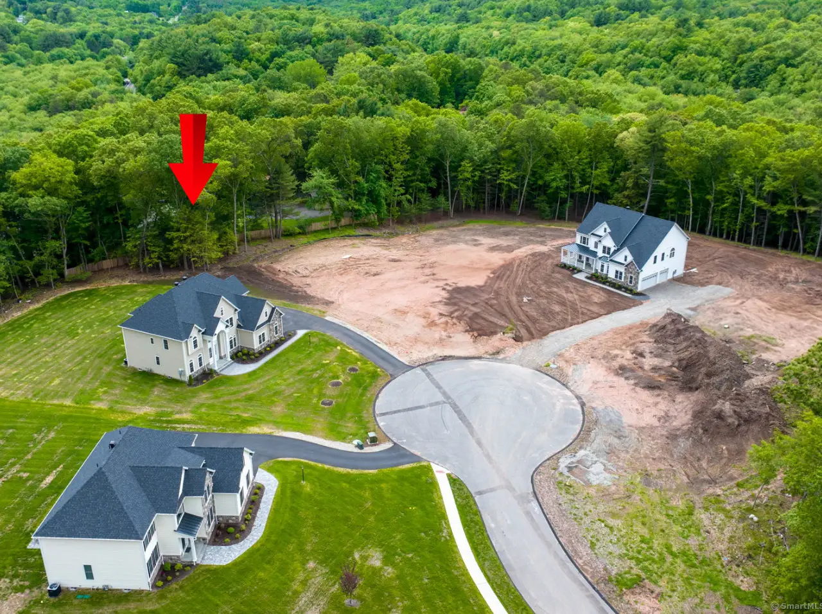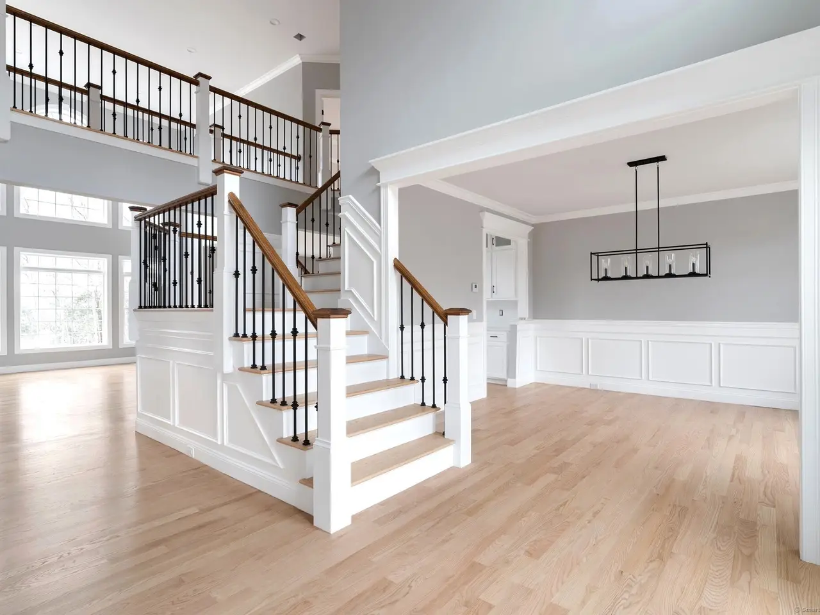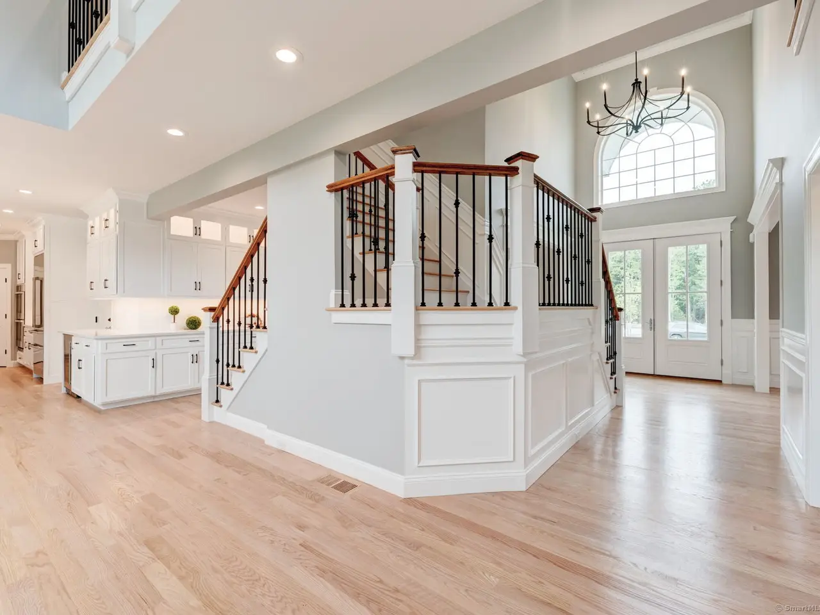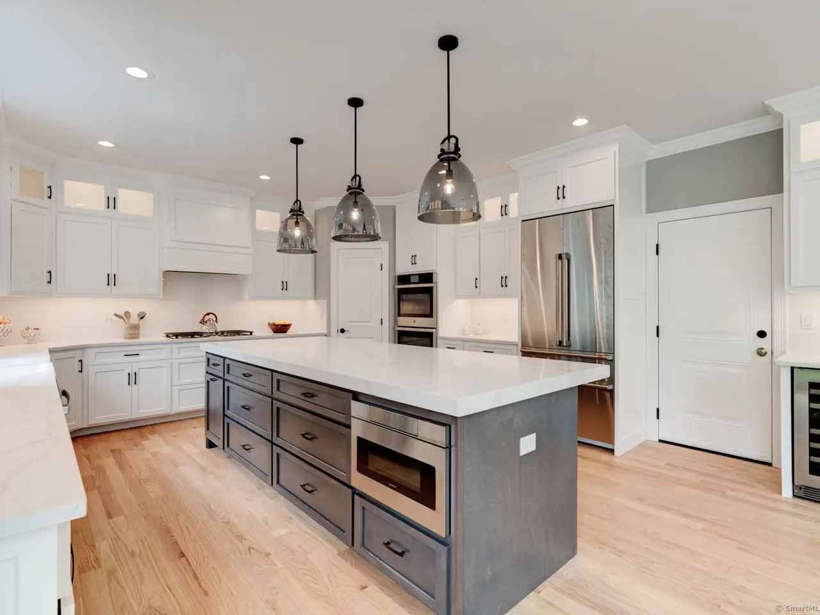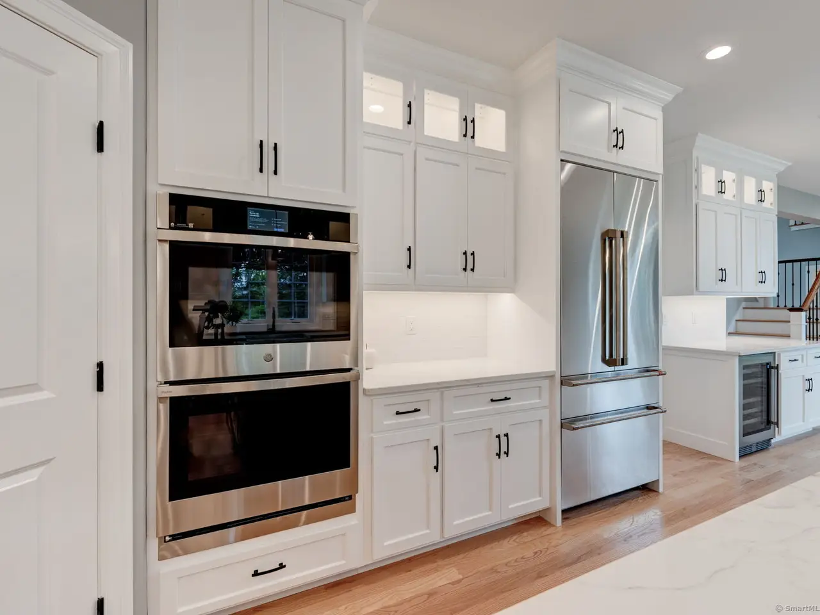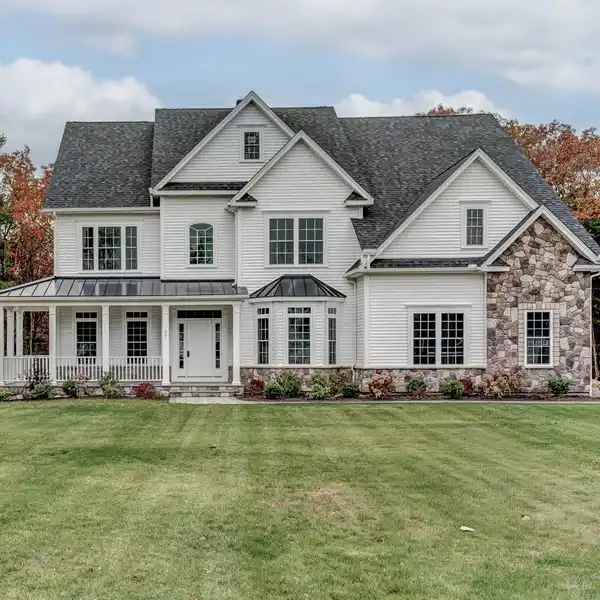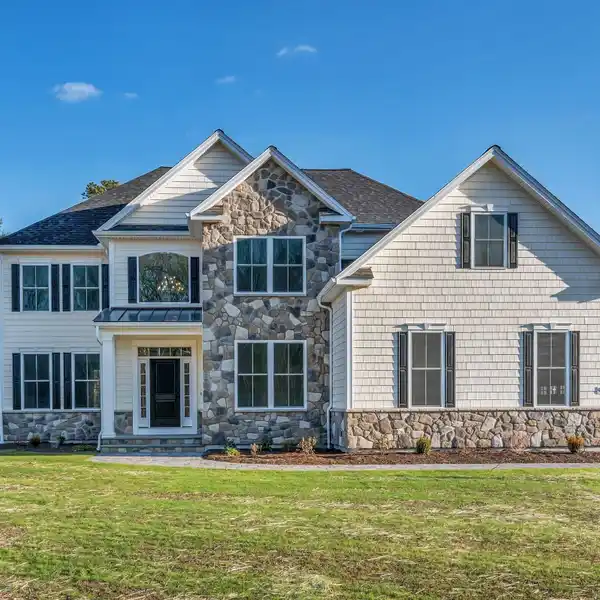Timeless Elegance Meets Architectural Grandeur
96 Crosby Road, Glastonbury, Connecticut, 06033, USA
Listed by: William Raveis Real Estate
New Construction! Fully Completed & Move-In Ready in the Coveted Crosby II Subdivision! Experience luxury craftsmanship by Glastonbury's premier builder, Reggie Jacques. This stunning home showcases top-tier design & timeless finishes throughout. Step into the grand 2-story foyer featuring a breathtaking double-sided iron staircase that sets the tone for the sophistication within. Open-concept layout flows seamlessly from the formal dining & living rooms into a dramatic family rm highlighted by a wall of windows, custom built-ins, & an elegant fireplace. The chef's kitchen is a true showpiece featuring ceiling-height custom cabinetry, quartz countertops, designer lighting, a walk-in pantry, double ovens, gas cooktop, custom hood, wine fridge, & serving pantry. The first-floor bedroom suite offers flexibility for guests or multi-generational living. Upstairs, the luxurious primary suite impresses with a private sitting area, expansive walk-in closet, & spa-inspired bath. Three additional bedrooms, two full baths, and a convenient laundry rm complete the upper level. The lower level with rough plumbing provides opportunity for future expansion. Curb appeal abounds with stone veneer, arch-top windows, a rear patio, irrigation system, and a level yard. A flawless blend of design, function, and craftsmanship- ready for its first owners! Backyard set up for inground pool. 20,000-gallon fire/water reserve in place to reduce insurance cost. Please view link for Virtual 3D Tour:
Highlights:
Iron staircase
Custom cabinetry
Designer lighting
Contact Agent | William Raveis Real Estate
Highlights:
Iron staircase
Custom cabinetry
Designer lighting
Elegant fireplace
Wine fridge
Spa-inspired bath
Stone veneer
Arch-top windows
Rear patio
Inground pool
