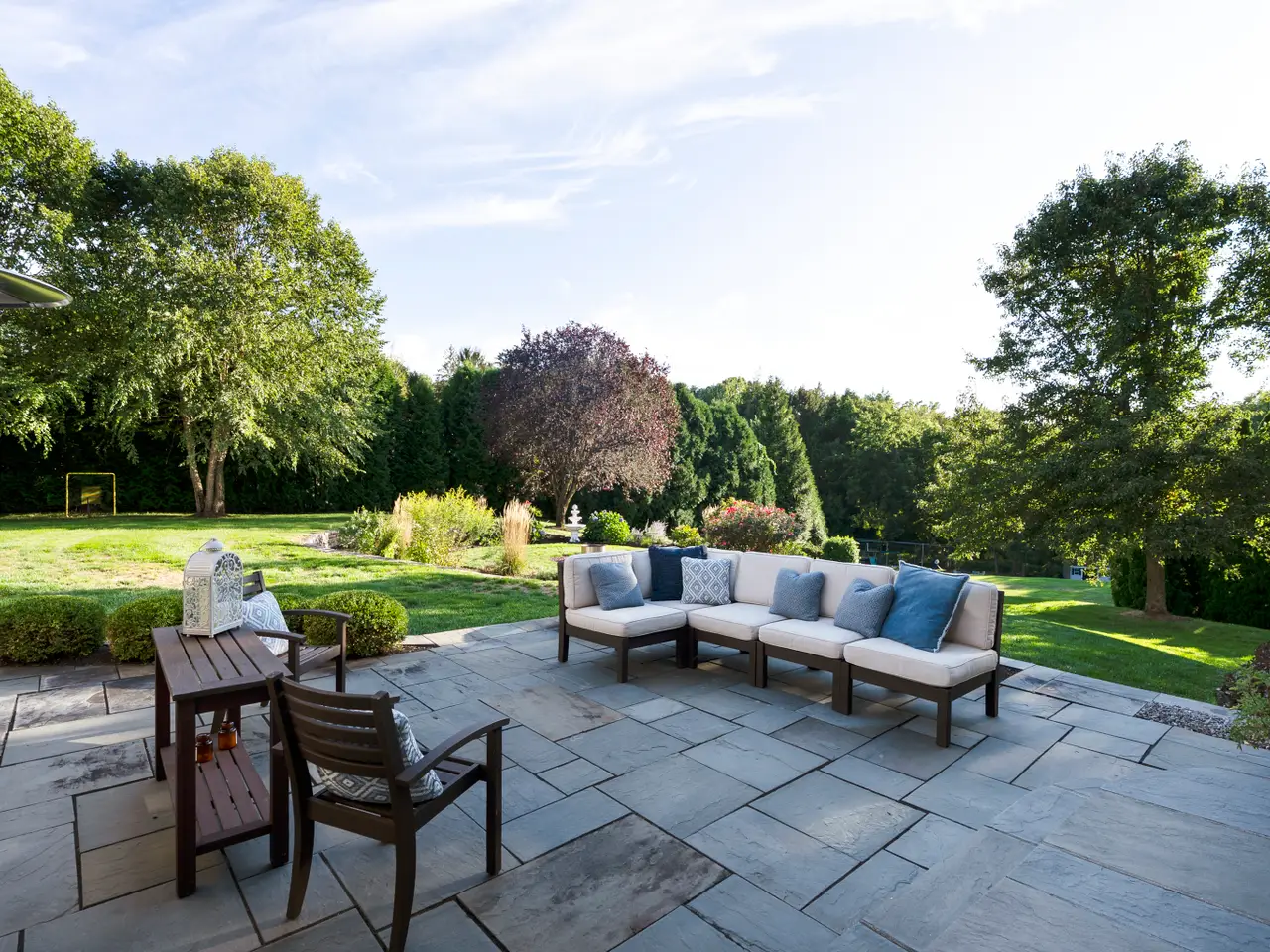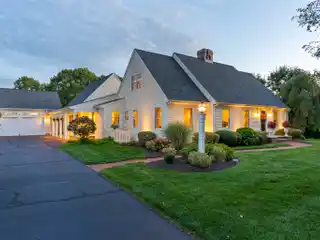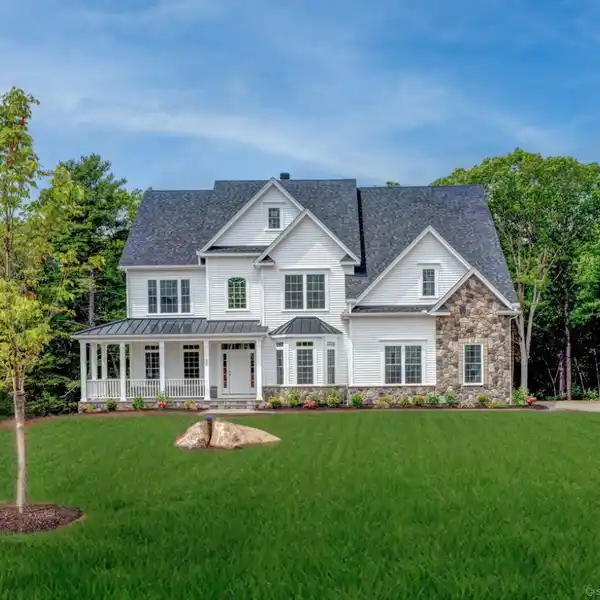Residential
46 Red Hill Drive, Glastonbury, Connecticut, 06033, USA
Listed by: Jeffrey Bodeau | William Raveis Real Estate
Extensive trim and molding throughout set this stunning custom home apart from any other. Every corner highlight extraordinary trim, detailed architecture, and unmatched craftsmanship. 25 meticulously crafted coffered ceilings, elegant wainscoting, multi-tiered crown molding, arched entryways, and custom inset cabinetry - a level of detail nothing short of phenomenal. Located in the coveted Red Hill neighborhood, homes rarely come on the market. Buyers often reach out to owners to inquire about selling. The home's incredible curb appeal is matched by beautifully landscaped grounds featuring a bluestone patio, outdoor TV, stone walls, fire pit, fountain, vegetable garden, and landscape lighting. Inside, there are three fireplaces that anchor the home's inviting atmosphere, while the custom kitchen offers an oversized island with second sink, two refrigerator drawers, and spacious pantry. Flowing together, the formal living and dining rooms-with a charming wood-burning fireplace-create a perfect setting for entertaining. The first-floor primary suite is exquisitely appointed, with a walk-in closet and a beautifully remodeled bath. The home office is thoughtfully designed with custom shelving, inset cabinetry, and French doors. Upstairs, a renovated full bath serves the secondary bedrooms. 650 sq. ft. finished walk-out lower level provides versatile space for entertaining, playroom, or home. Carefully crafted for both elegance and daily living, this home is truly exceptional.
Highlights:
25 coffered ceilings
Custom inset cabinetry
Stone walls with fire pit
Listed by Jeffrey Bodeau | William Raveis Real Estate
Highlights:
25 coffered ceilings
Custom inset cabinetry
Stone walls with fire pit
Hardwood floors throughout
Three fireplaces
Custom eat-in kitchen with oversized island
Elegant formal living and dining rooms
Home office with custom shelving
First-floor primary suite with remodeled bath
Finished walk-out lower level















