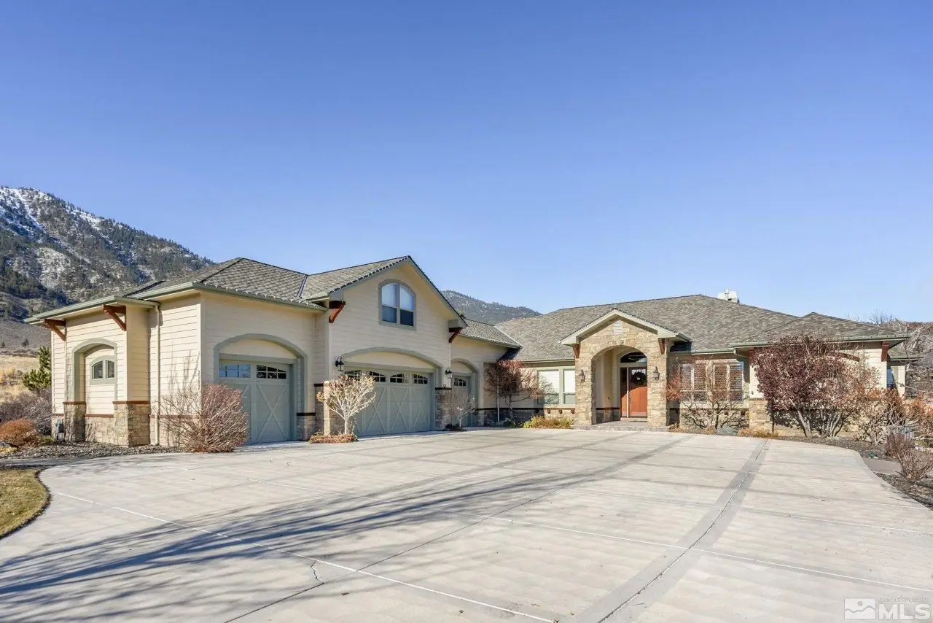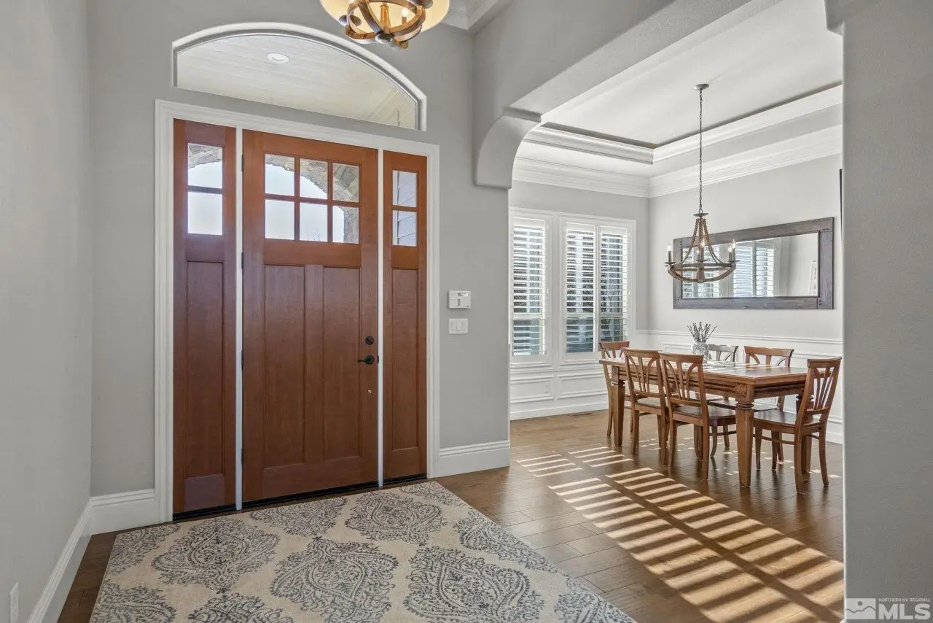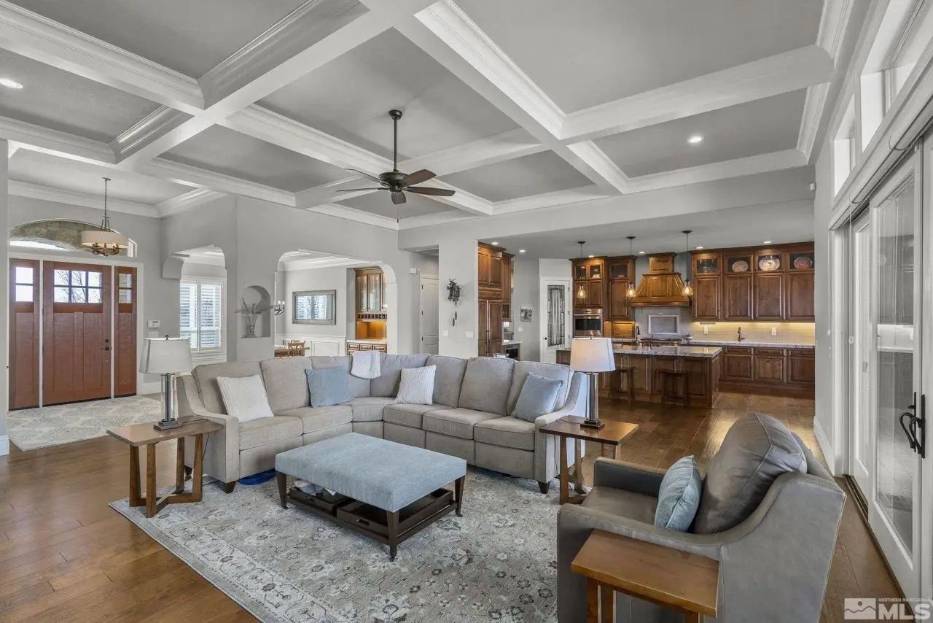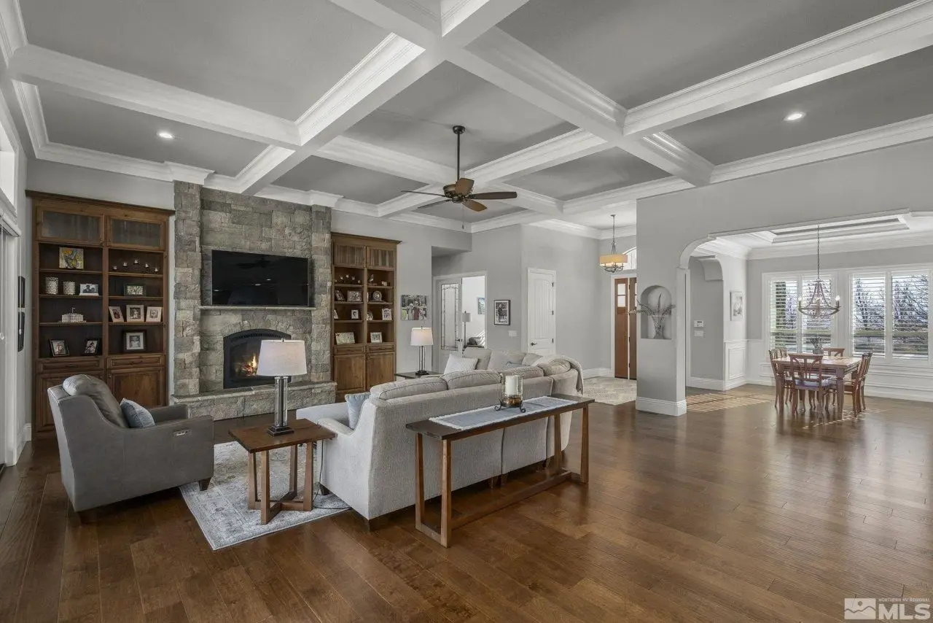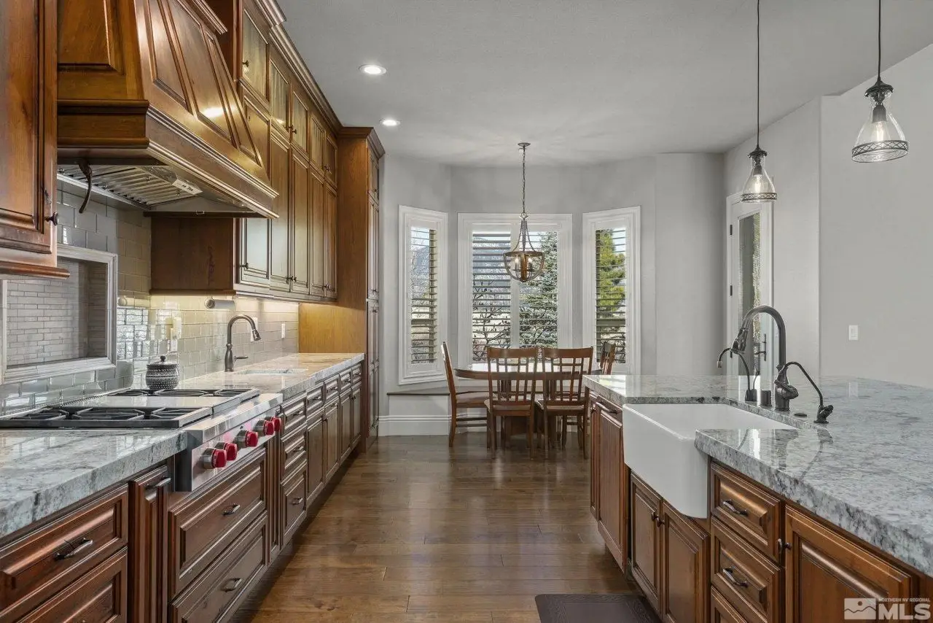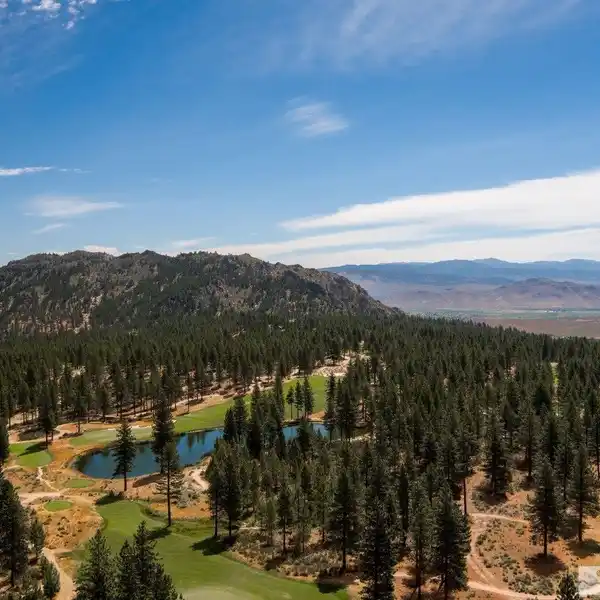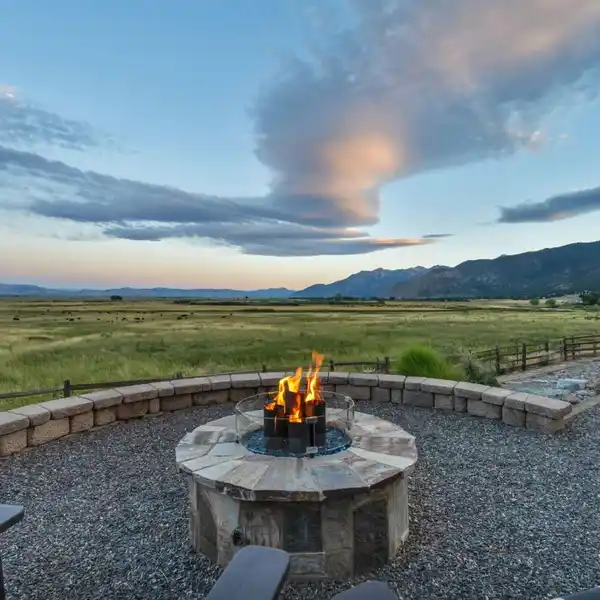Luxury and Tranquility in Canyon Creek Estates
2952 Jacks Court, Carson City, Nevada, 89705, USA
Listed by: Gina Gillmor | Chase International
Located in Canyon Creek Estates, this stunning two-acre property offers luxury and tranquility. The single-story custom home boasts breathtaking views, beautifully landscaped grounds, and outdoor living spaces perfect for relaxation. With spacious interiors, high-end finishes, and a layout designed for comfort, this property is ideal for those seeking a blend of elegance and privacy, all while backing to open space for added serenity. With 3,896 square feet of meticulously designed living space, this property combines elegance, comfort, and unparalleled views. Step inside to find four spacious bedrooms, an inviting office with custom built-ins, and a thoughtfully designed floor plan that flows effortlessly. The primary suite is a true retreat, offering a spa-like bathroom with a jetted soaking tub, an oversized walk-in shower, and a massive walk-in closet. Beautiful ceilings and high-end finishes add to the home's timeless charm. The gourmet kitchen is a chef's dream, complete with top-tier appliances, ample counter space, and a seamless connection to the dining and living areas - perfect for both everyday living and entertaining. Outside, you'll be captivated by the manicured grounds, serene water feature, and expansive covered deck, all designed to take full advantage of the stunning views. The property backs to open space, offering unmatched privacy and a peaceful connection to nature. Car enthusiasts and hobbyists will appreciate the four-car garage with plenty of storage. This home provides the perfect balance of sophistication and tranquility, just minutes from local amenities while offering a private escape.
Highlights:
Custom built-ins
Spa-like bathroom with jetted tub
Gourmet chef's kitchen
Listed by Gina Gillmor | Chase International
Highlights:
Custom built-ins
Spa-like bathroom with jetted tub
Gourmet chef's kitchen
Expansive covered deck with stunning views
Serene water feature
Thoughtfully designed floor plan
Manicured grounds
Four-car garage with storage
Private location backing to open space
