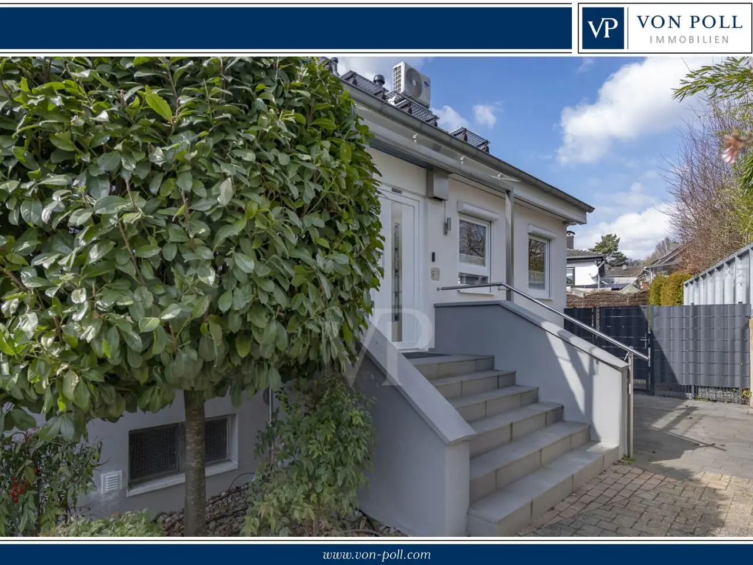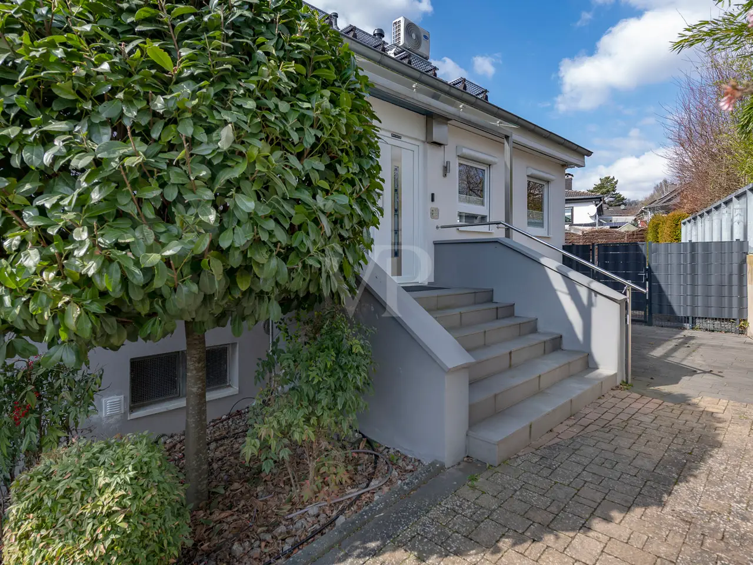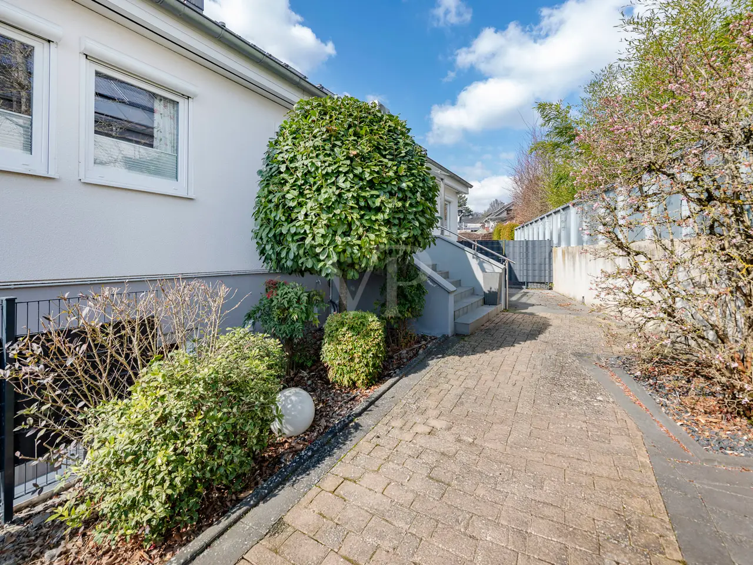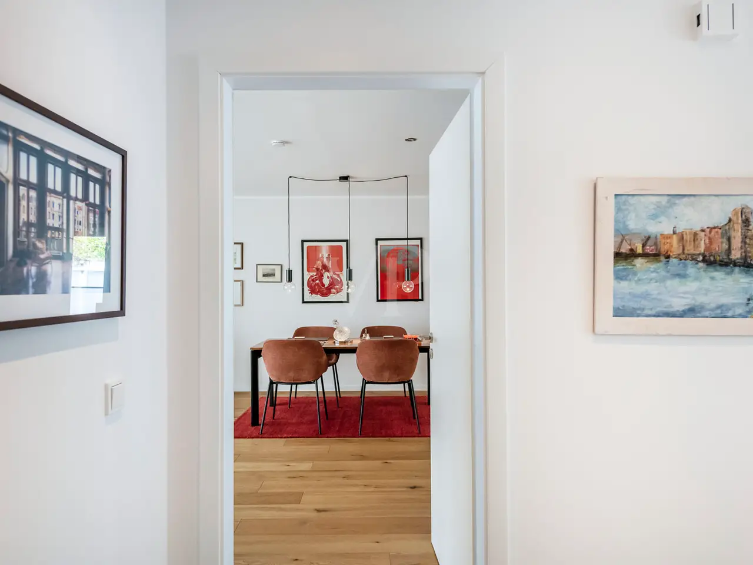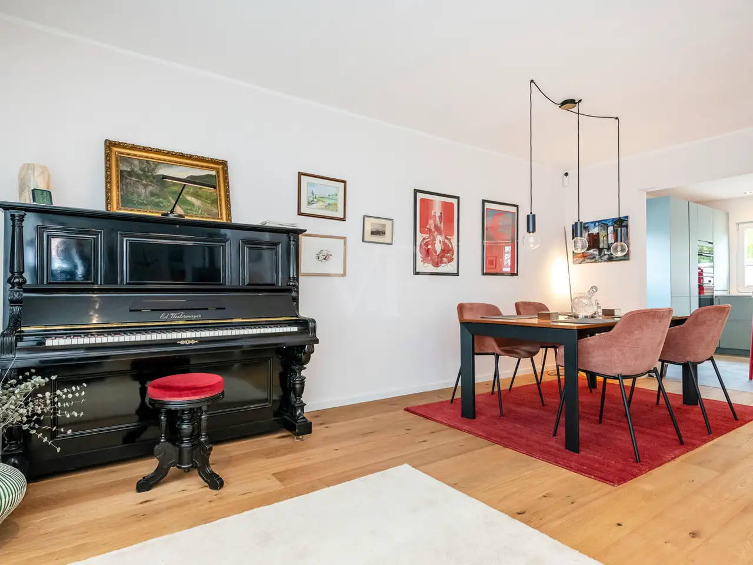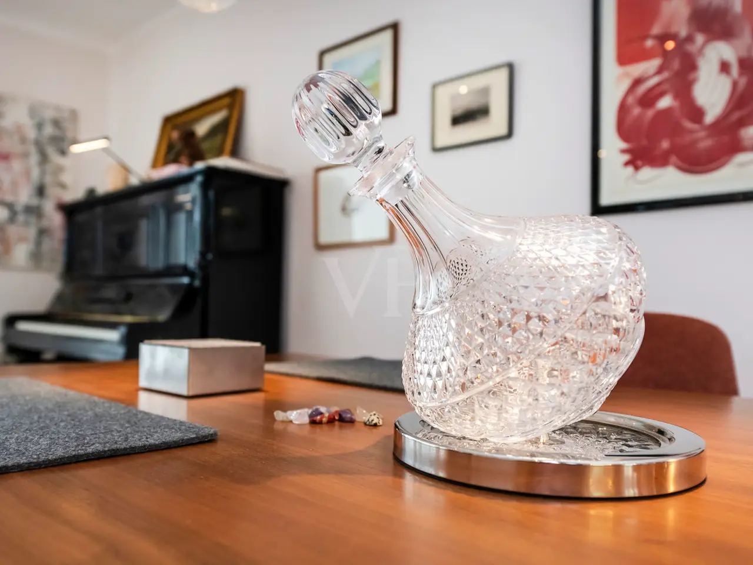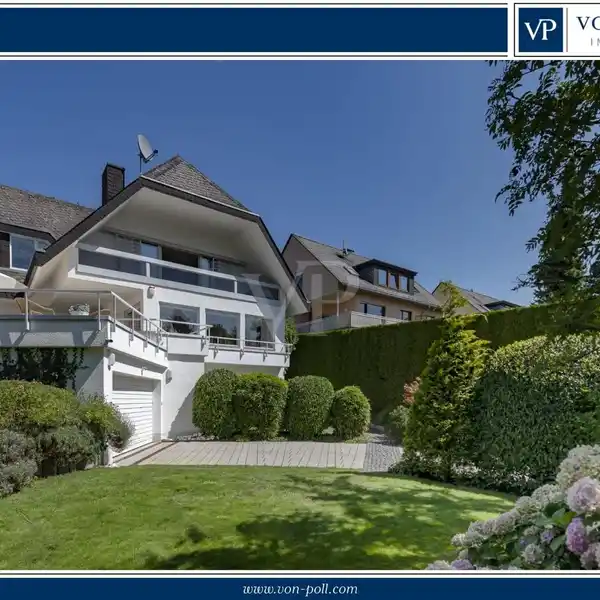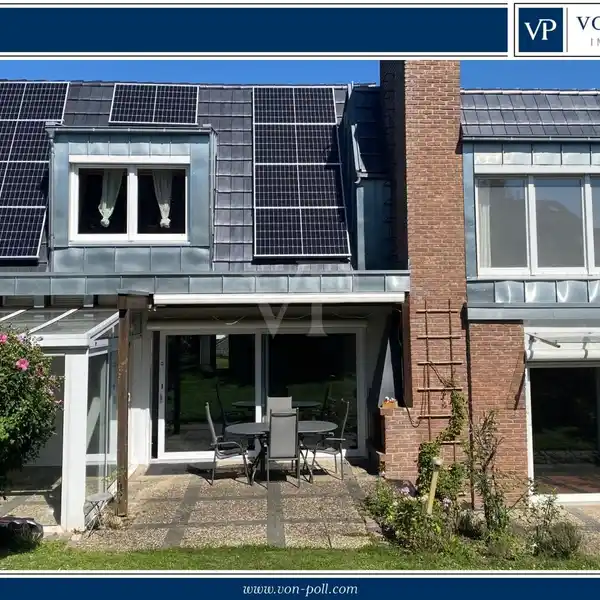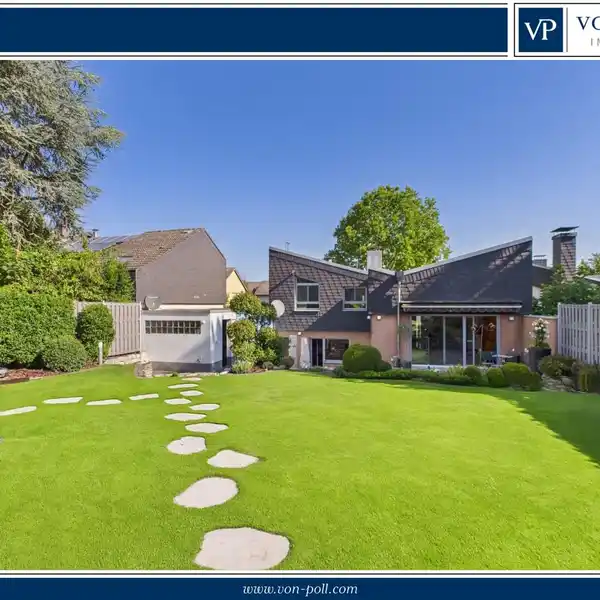Tastefully Updated Home
USD $1,247,364
Geisenheim / Johannisberg, Germany
Listed by: VON POLL IMMOBILIEN Rheingau | von Poll Immobilien GmbH
This tastefully modernized detached house with granny apartment impresses with its open, flexible floor plans and a light-filled, exquisite design concept. In 2022/23, this spacious house was modernized with great attention to detail, brought up to the latest technical standards and refurnished with an extraordinary sense of style. Here, a timeless design language is combined with high-quality materials and the latest design to create a special ambience. A spacious entrance with clean lines and modern design, a premium kitchen with wine fridge, custom-made fixtures and fittings and luxurious bathroom designs create an extremely comfortable and spacious living environment. The space on offer extends over approx. 170 m² (on the ground floor and first floor) and, with its three bedrooms and three high-quality bathrooms, opens up many options that can be adapted to a wide variety of living situations and will appeal to families in particular. The spacious first floor with its open floor plan is the heart of the house. The light-flooded living/dining area with its magnificent views of the greenery and the covered terrace conveys a feeling of peace and serenity. The modern, open-plan kitchen fulfills every wish and from here you have direct access to the secluded, landscaped garden with pool. The top floor is the private retreat - with its two bedrooms and two modern bathrooms. There is a separate granny apartment on the garden floor - 2 rooms, kitchen, bathroom offer enough space for children, au pair, visitors or work space (practice, office...). The basement also has the usual building services, heating and storage, as well as space for a sauna and fitness area. The well-kept and ingrown property in a top location of Geisenheim-Johannisberg forms an easy-care outdoor retreat. This sophisticated detached house is completed by a double carport and a single carport. We would be happy to arrange a viewing appointment with you. Please understand that we will request proof of creditworthiness for the viewing. We look forward to seeing you!
Highlights:
Custom kitchen with wine fridge
Luxurious bathroom designs
Light-flooded living/dining area
Listed by VON POLL IMMOBILIEN Rheingau | von Poll Immobilien GmbH
Highlights:
Custom kitchen with wine fridge
Luxurious bathroom designs
Light-flooded living/dining area
Covered terrace with magnificent views
Open-plan kitchen with direct garden access
Private retreat top floor
Separate granny apartment
Basement space for sauna and fitness area
Easy-care outdoor retreat
Double and single carport
