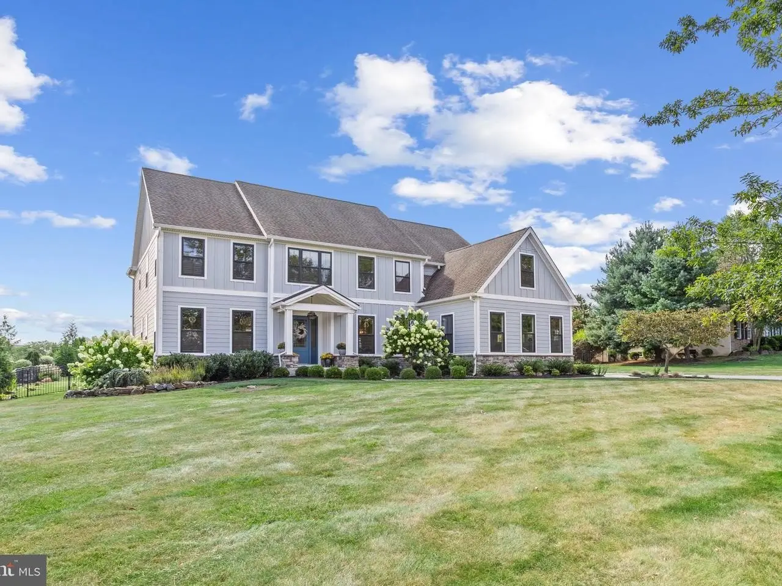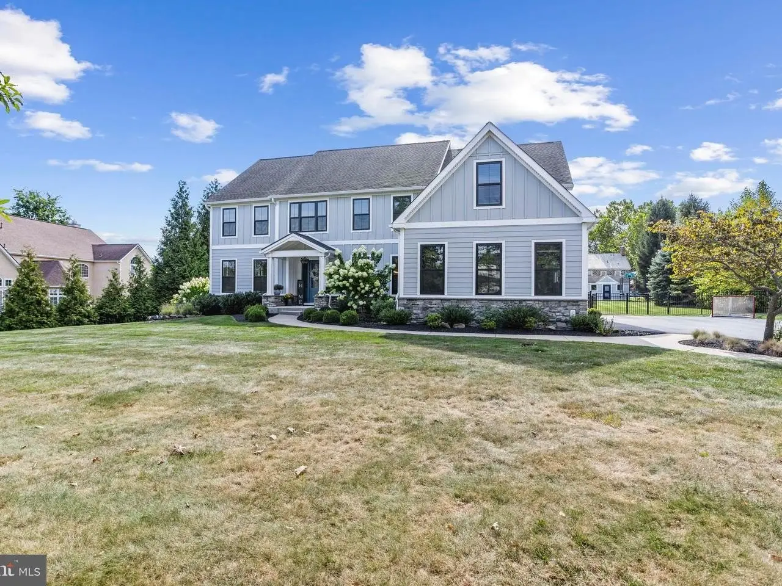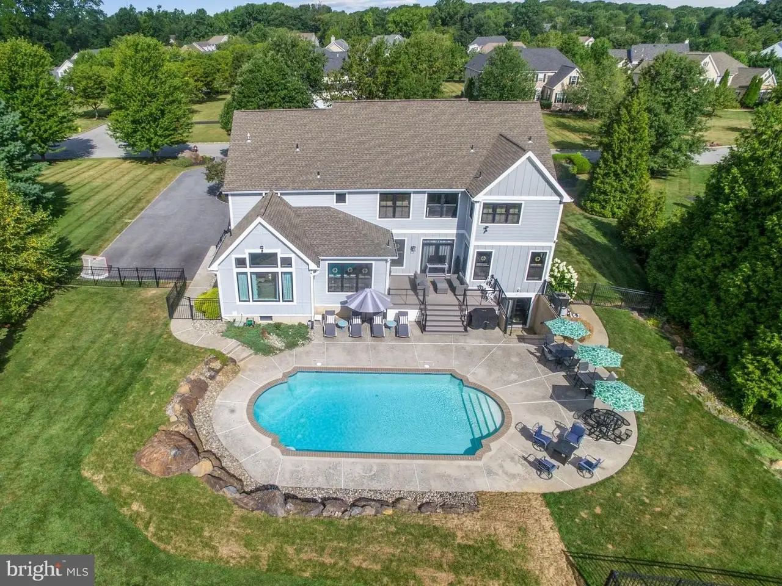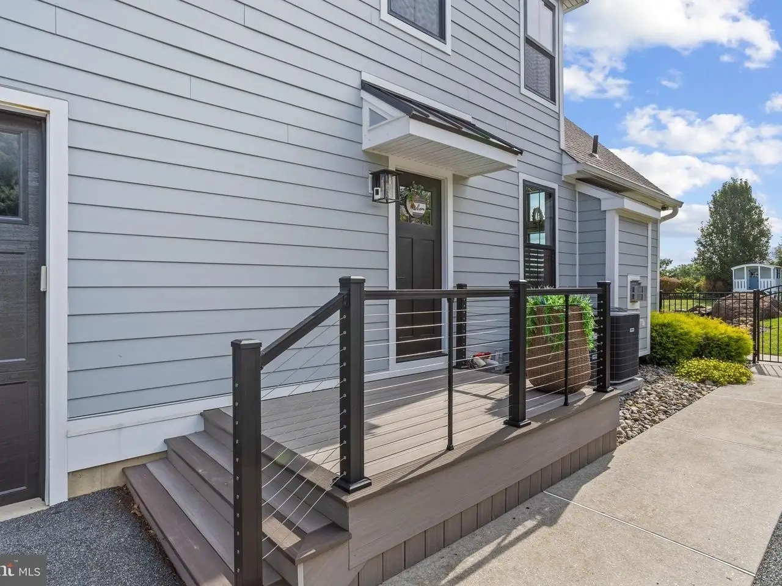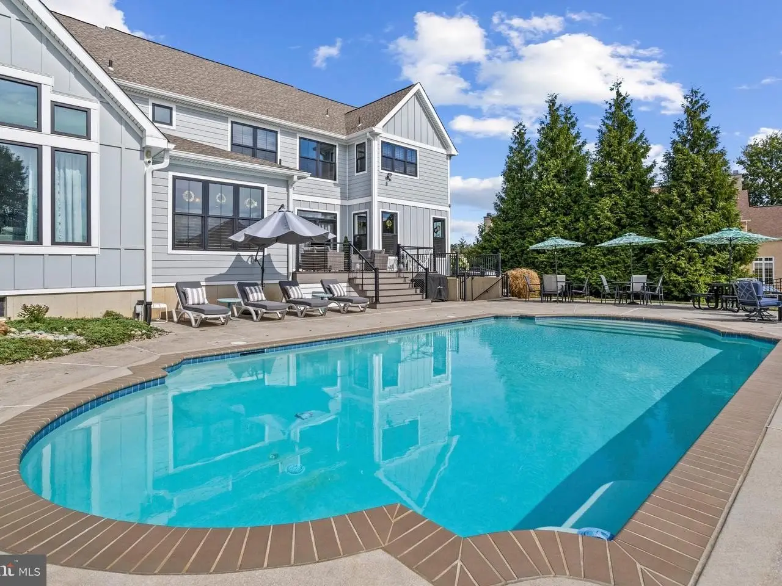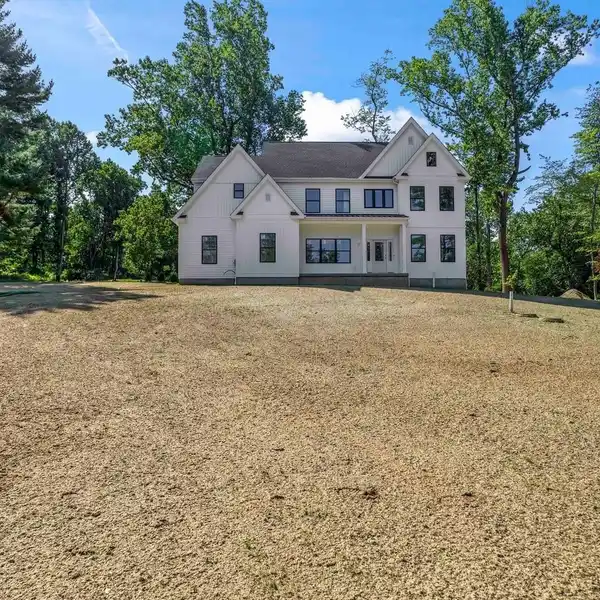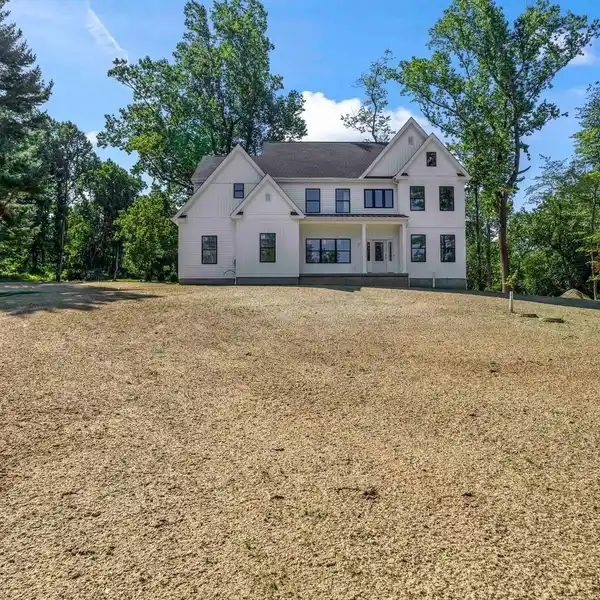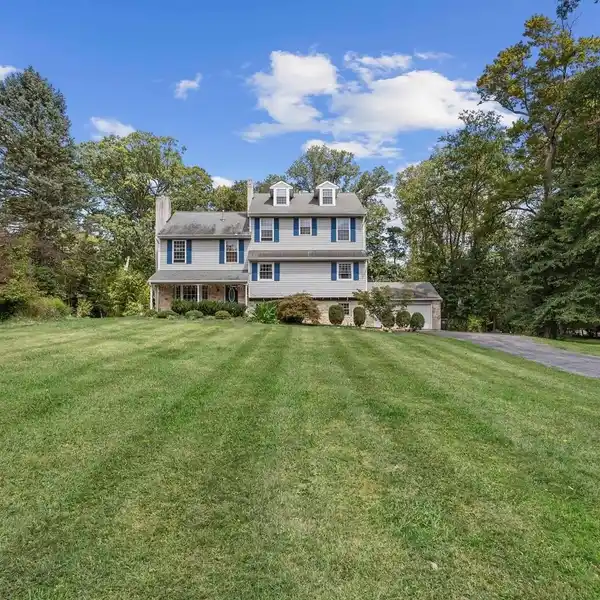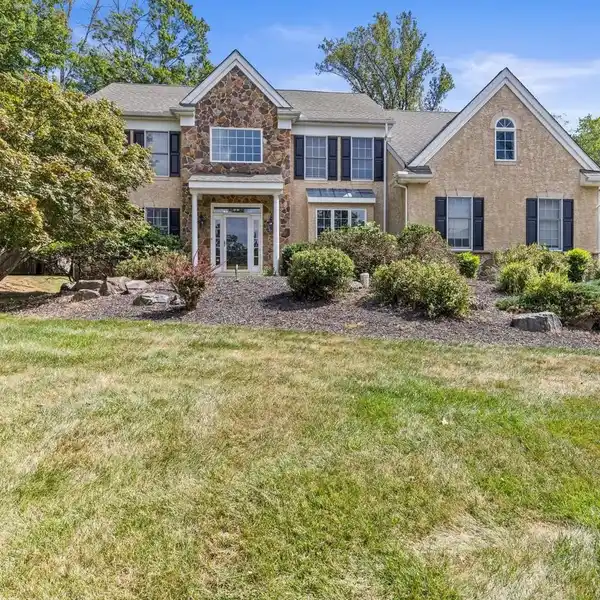Residential
3226 Hamilton Lane, Garnet Valley, Pennsylvania, 19060, USA
Listed by: Mike Mulholland | Long & Foster® Real Estate, Inc.
Welcome to 3226 Hamilton Lane, Absolutely One of Garnet Valley's Finest & Could Possibly Be the Nicest House in DELCO - Everything is DONE! Located in the Bethel Township's Greystone Community, This Completely Renovated Macintyre & Capron Designed Home Will Leave You Speechless! First Floor Features: Covered Front Entry, Center Hall Foyer, Formal Dining Room, Formal LR, Office/ Bedroom/ Flex Space (You Decide) with Full Bathroom, Open Concept Kitchen, Morning Room & Family Room Combo, Powder Room & Side Entry Mudroom. 2nd Floor Features: Master Suite w/ Custom Closets, Master Bathroom, Jack & Jill Bedrooms & Bathroom, Two Additional Bedrooms & Full Bathroom, Laundry Room. Lower-Level Features: Fully Finished Walk Out Basement w/ Family Room, Kitchen/Bar, Flex Space, Custom In-Home Gym & Full Bathroom. Upgrades & Exterior Features Include: All New Hardie Siding, All New Black Windows, Covered Front & Side Entry, Composite Decking, Black Fencing, Inground Pool, Side Entry 3 Car Garage, Widened Driveway, Custom Millwork T/O, All New Kitchen & Baths, All New Interior & Exterior Doors, New Hardwood Flooring T/O, New Paint & Custom Wall Treatments T/O, Whole House Generator, New HVAC, 6 Bedrooms, 5.5 Bathrooms with Top of the Line Finishes & Materials T/O! Fantastic Community, Minutes to Parks - Shopping & Award-Winning Schools! This is the ONE! Call & See It Today!
Highlights:
Custom millwork throughout
In-ground pool with black fencing
Whole house generator
Listed by Mike Mulholland | Long & Foster® Real Estate, Inc.
Highlights:
Custom millwork throughout
In-ground pool with black fencing
Whole house generator
Completely renovated Macintyre & Capron design
Custom in-home gym
Top of the line finishes
Composite decking
Black windows
Covered front and side entry
New hardwood flooring throughout
