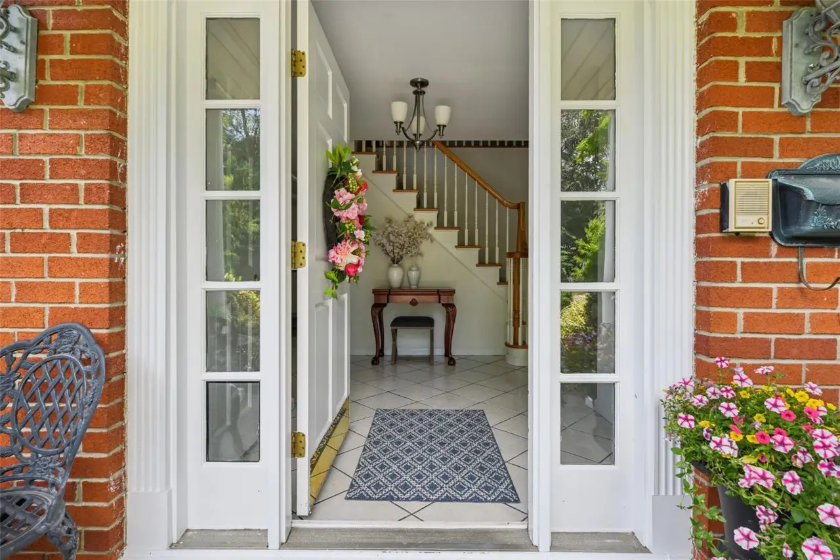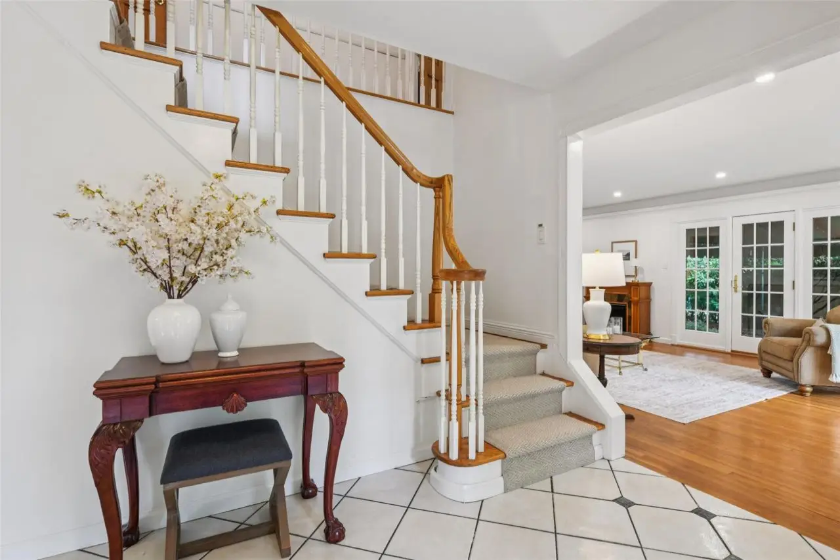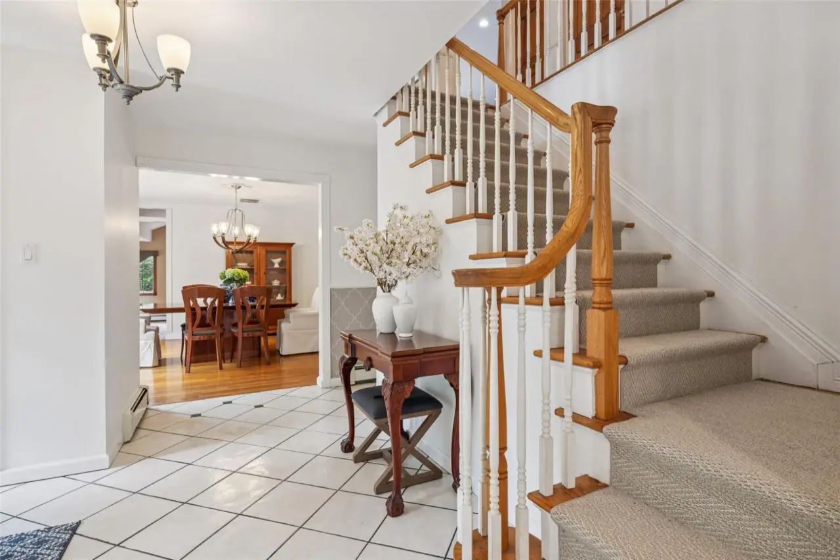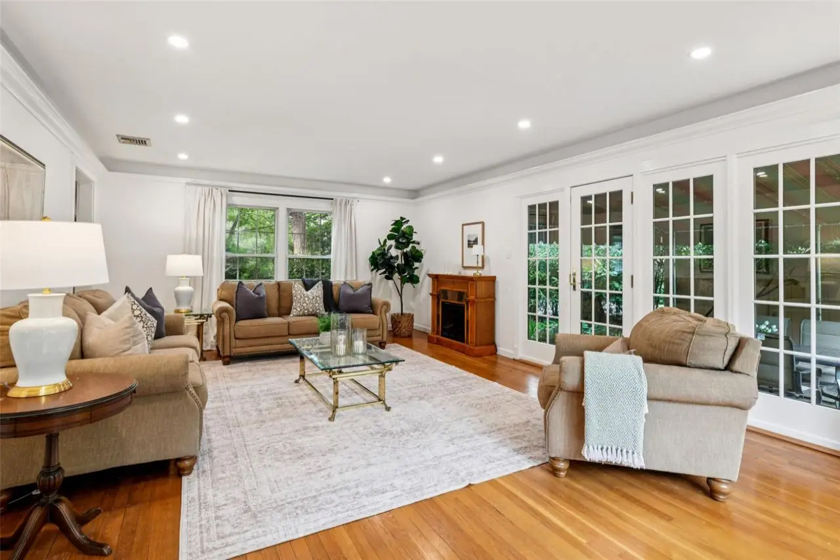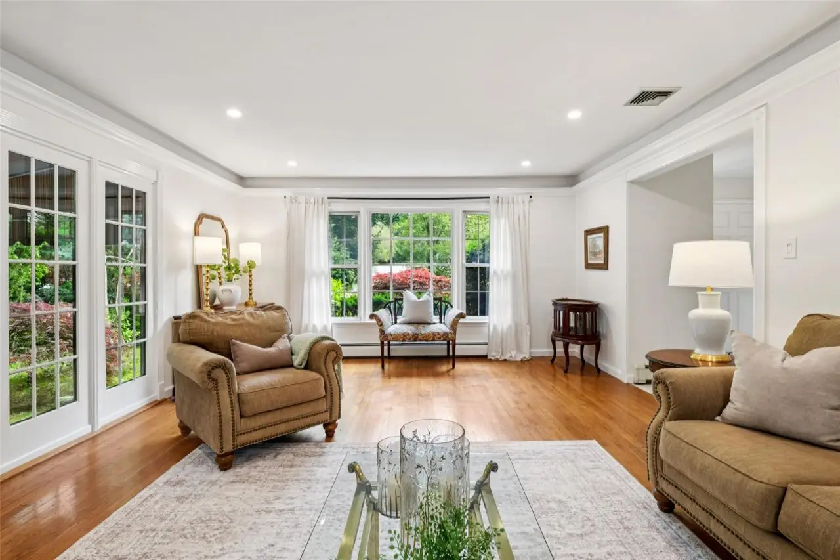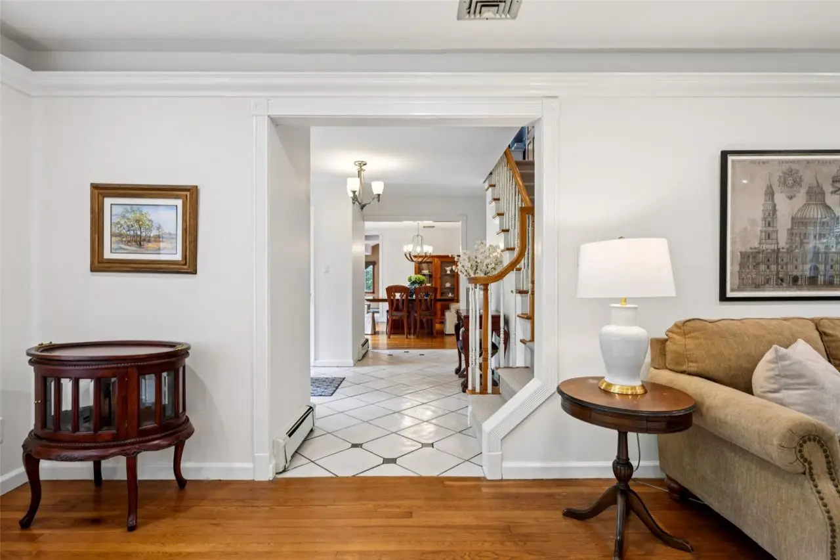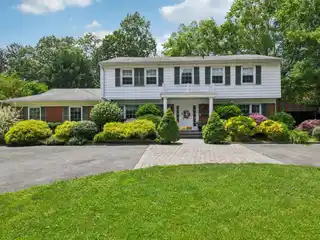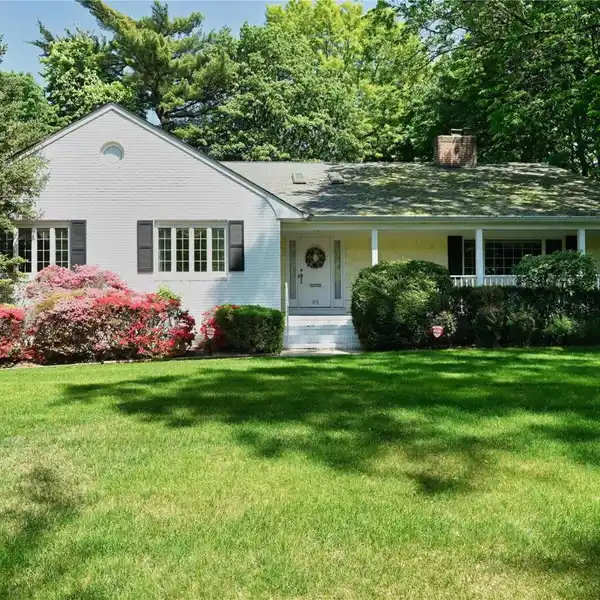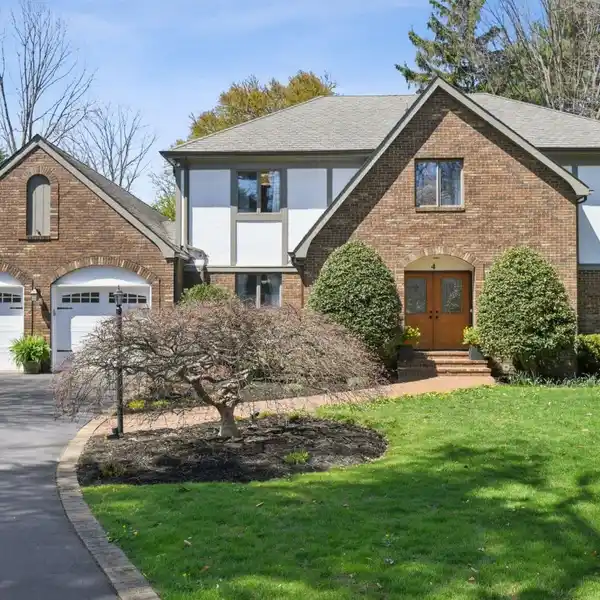Expansive Colonial on an Oversized Lot
96 Washington Avenue, Garden City, New York, 11530, USA
Listed by: Howard Hanna | Coach Realtors
Expansive 5-bedroom, 3.5-bath Colonial situated on an oversized lot, offering both space and versatility. Gracious entry foyer leads to a formal living room featuring French door that open to a charming covered side patio-perfect for indoor-outdoor entertaining. The formal dining room flows seamlessly into a large, updated eat-in kitchen with granite & marble countertops, stainless steel appliances, and ample cabinet space. Just off the kitchen is a cozy family room with a fireplace, creating a warm and inviting space for everyday living. The first floor also includes a private guest or in-law suite with a full bath, a convenient powder room, a laundry room, and an oversized second family room with soaring cathedral ceilings-ideal for a playroom, media room, or home office. Upstairs, all bedrooms are generously sized. The impressive primary suite boasts vaulted ceilings and a private ensuite bath. The basement is large and includes a separate outside entrance, offering exceptional potential for additional living space, storage, or recreation. Additional highlights include a circular driveway, a detached 2-car garage, and a beautiful 100x150 property with mature landscaping. Ideally located close to town, shopping, and the LIRR, this home combines comfort, size, and convenience in one exceptional package.
Highlights:
Vaulted ceilings
Granite & marble countertops
Cozy fireplace
Contact Agent | Howard Hanna | Coach Realtors
Highlights:
Vaulted ceilings
Granite & marble countertops
Cozy fireplace
Mature landscaping
Updated eat-in kitchen
Private guest suite
Oversized lot
Cathedral ceilings
Covered side patio
Detached 2-car garage

