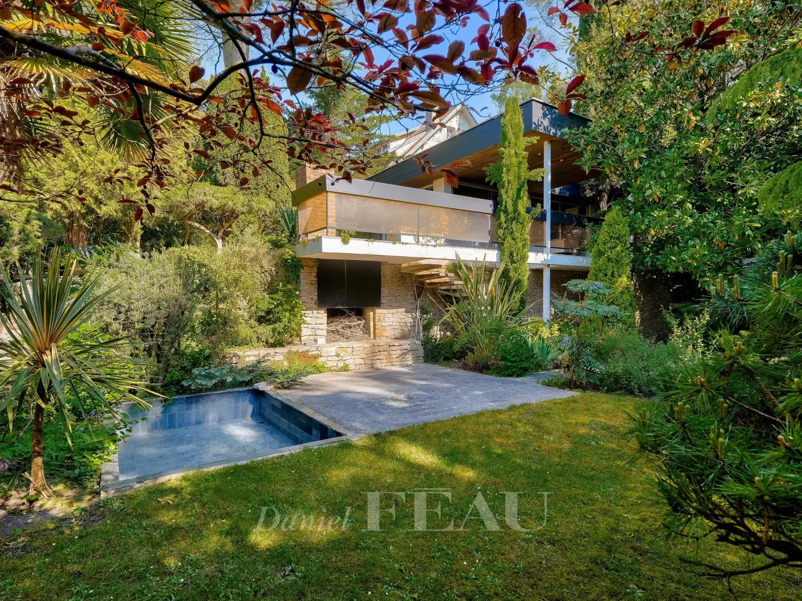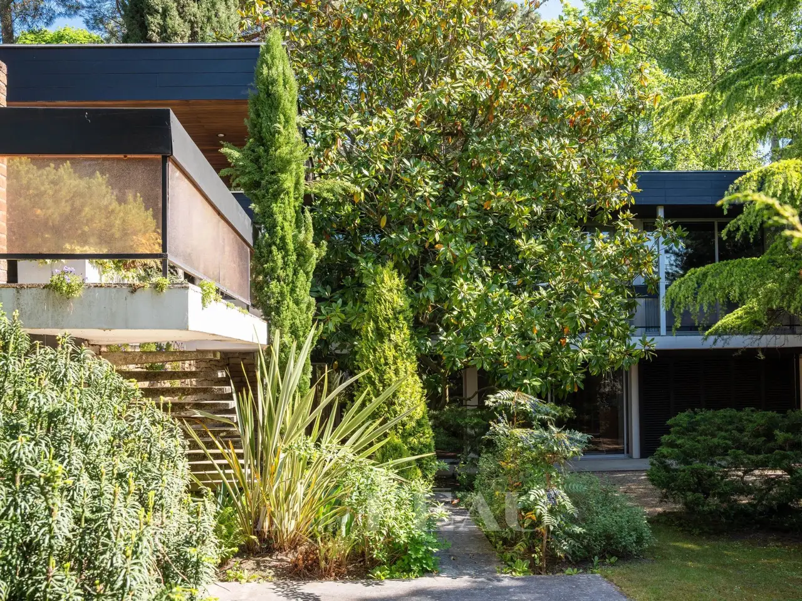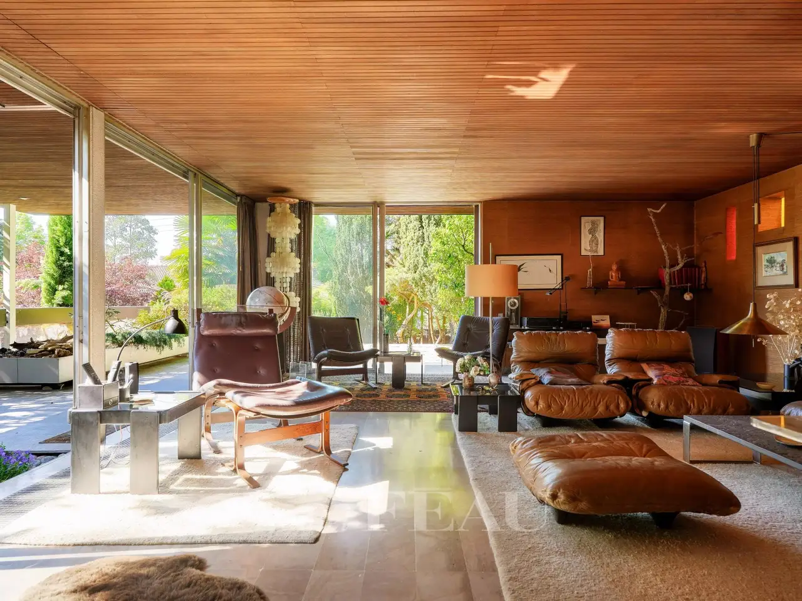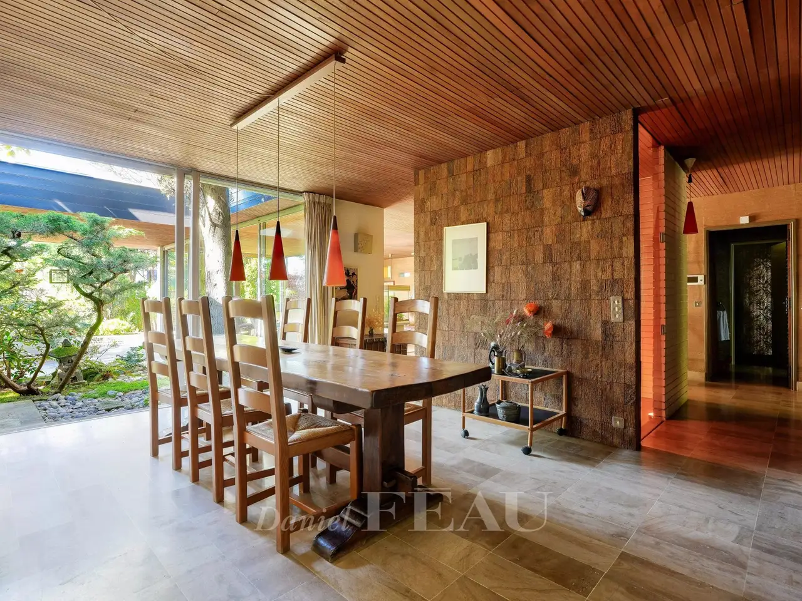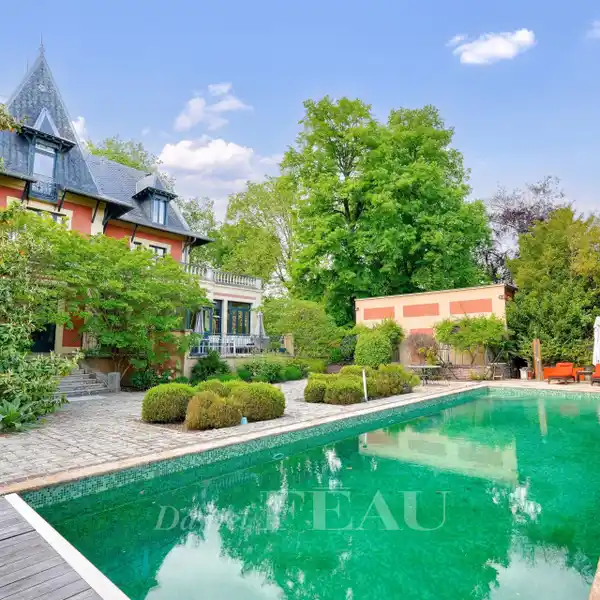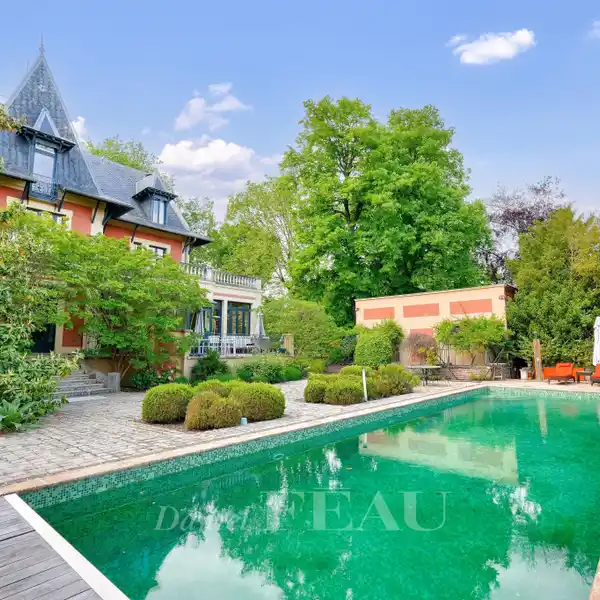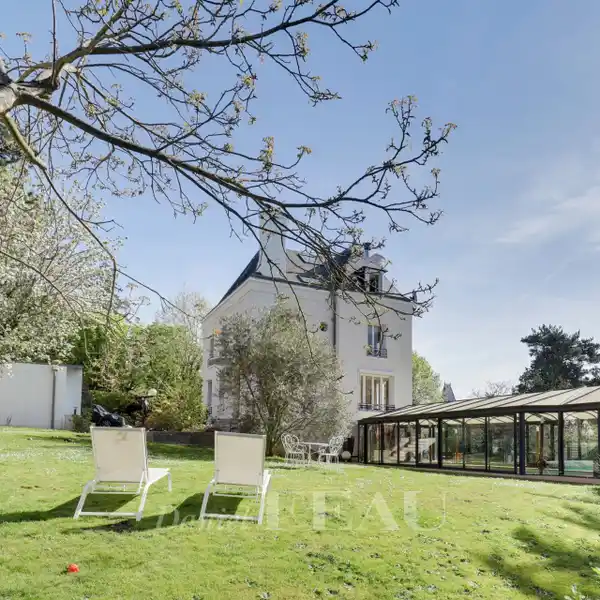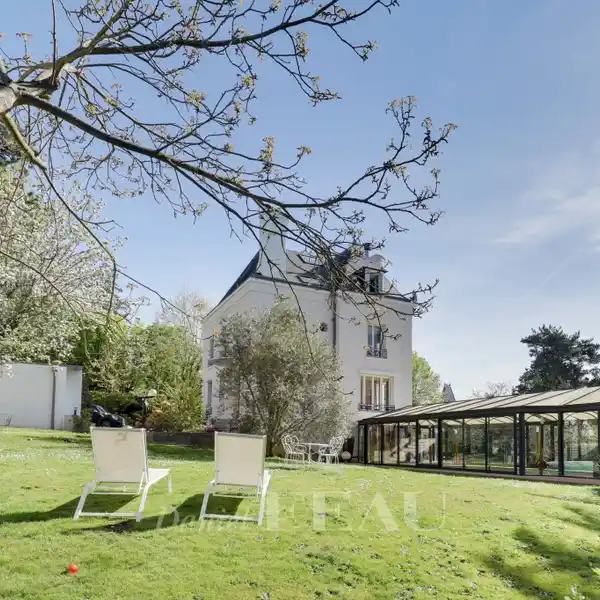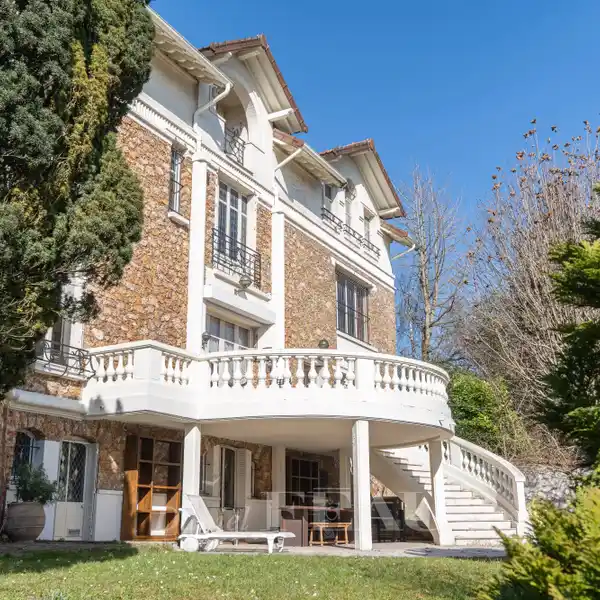Residential
This architect-designed property dating from 1967 is set in a leafy 910 sqm landscaped plot inspired by both Japanese and Mediterranean styles. Offering about 252 sqm of living space, it includes a spacious entrance hall, a double living/reception room with a fireplace, a bright dining room, an equipped kitchen with possible dining facilities, five bedrooms, two bathrooms and a study. A 3rd bathroom would be possible. The garden level comprises a recreation room, a utility/laundry room, a storage room and a garage. A property with a singular charm located in a residential neighbourhood near the town centre.
Highlights:
- Fireplace
- Landscaped Japanese and Mediterranean-inspired garden
- Spacious entrance hall
Highlights:
- Fireplace
- Landscaped Japanese and Mediterranean-inspired garden
- Spacious entrance hall
- Double living/reception room
- Recreation room

