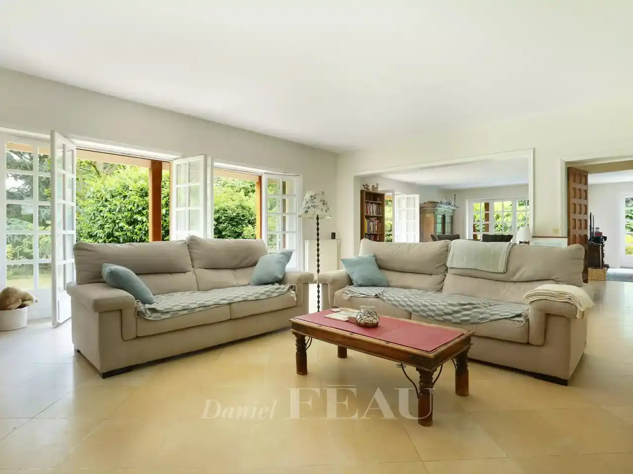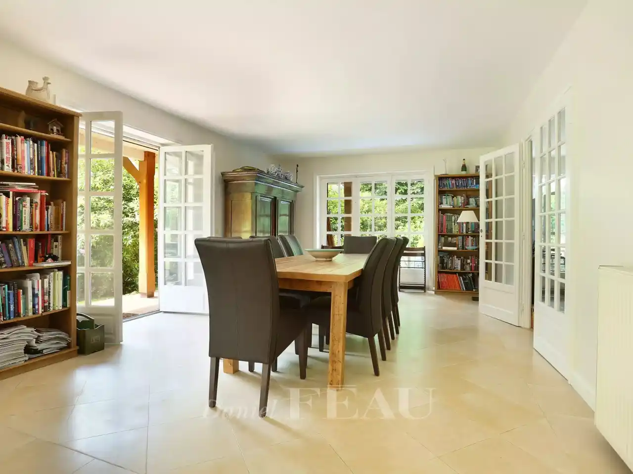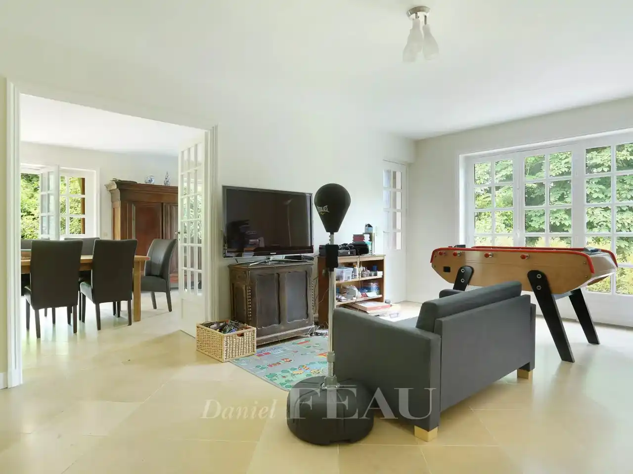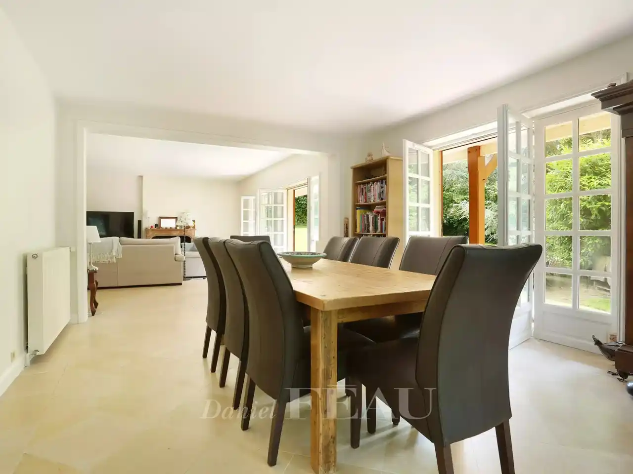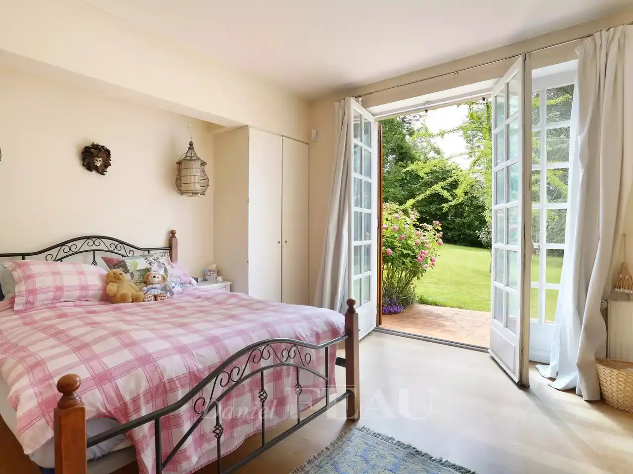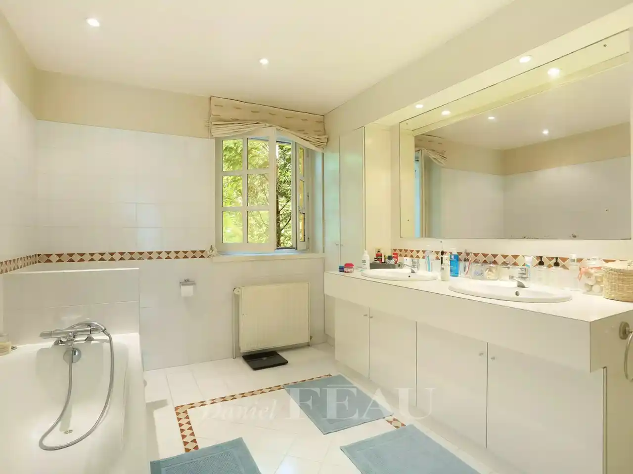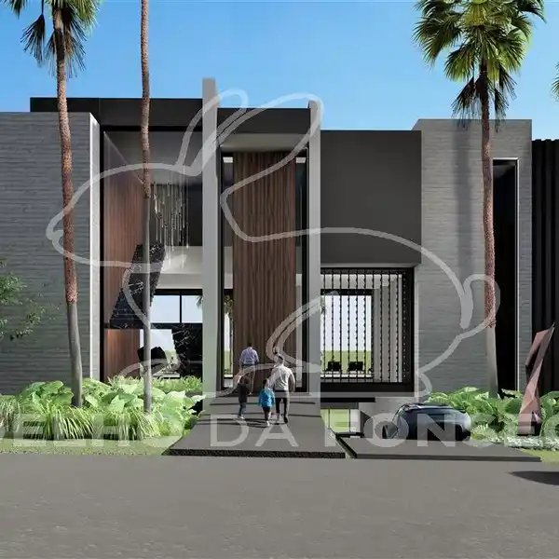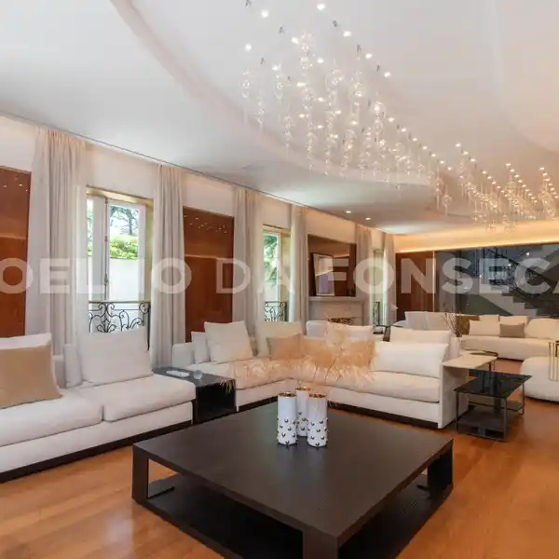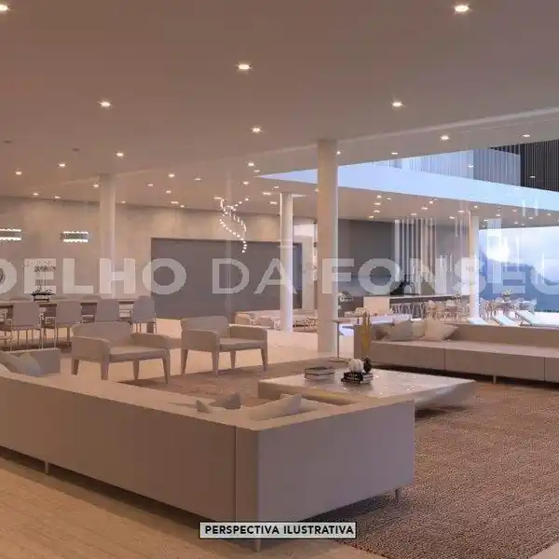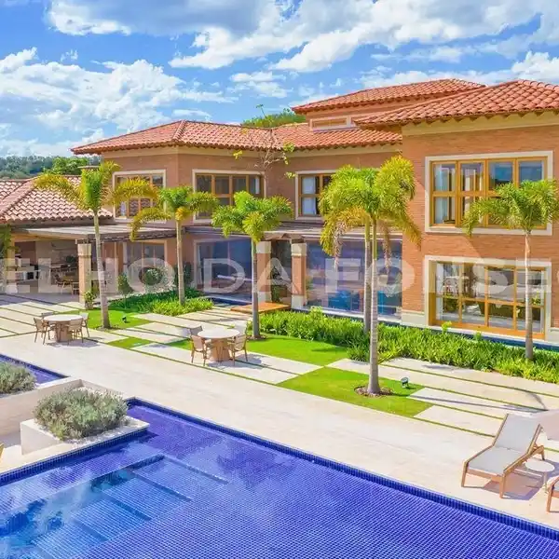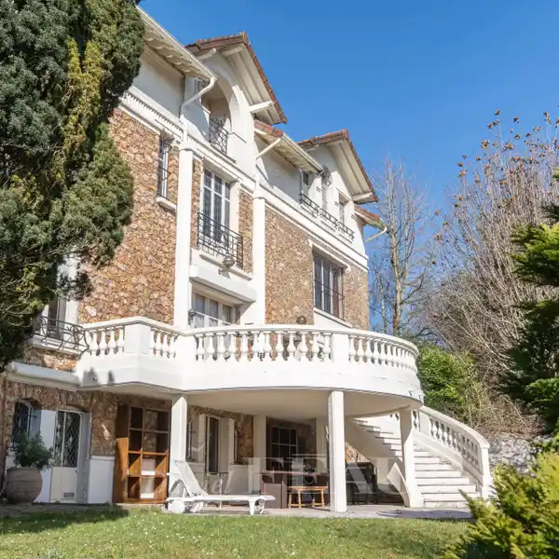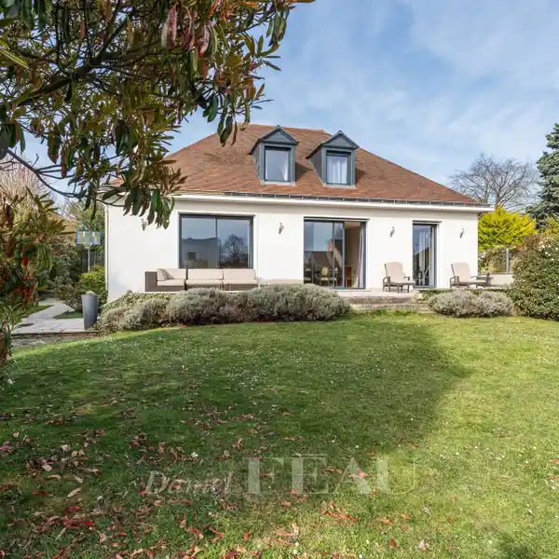Property with a Beautiful Garden
USD $3,046,012
In the immediate vicinity of schools and the city center, this house of 340 sqm living space (possibility of 400 sqm living space by converting the attic of the first floor), is built on a beautiful plot of 2 357 sqm, facing south and out of sight. Pleasant to live on two levels, it benefits on the ground floor, an entrance with guest cloakroom, a double living room of 65 sqm, a dining room, a large kitchen and a master suite of 100 sqm (bedroom, office/ dressing room and bathroom), giving each (e) on the garden. This level also has a service room with its bathroom. The floor serves three bedrooms with three bathrooms, a laundry room and a convertible attic of 60 sqm. The basement has a garage for 3-cars, a cellar and a boiler room.
Highlights:
- Custom-built kitchen with top-of-the-line appliances
- Master suite with office and spacious dressing room
- South-facing garden with total privacy
Highlights:
- Custom-built kitchen with top-of-the-line appliances
- Master suite with office and spacious dressing room
- South-facing garden with total privacy
- Double living room with luxurious finishes
- Basement garage for 3 cars
- Landscaped plot of 2,357 sqm
- Convertible attic space
- Elegant dining room
- Service room with en-suite bathroom



