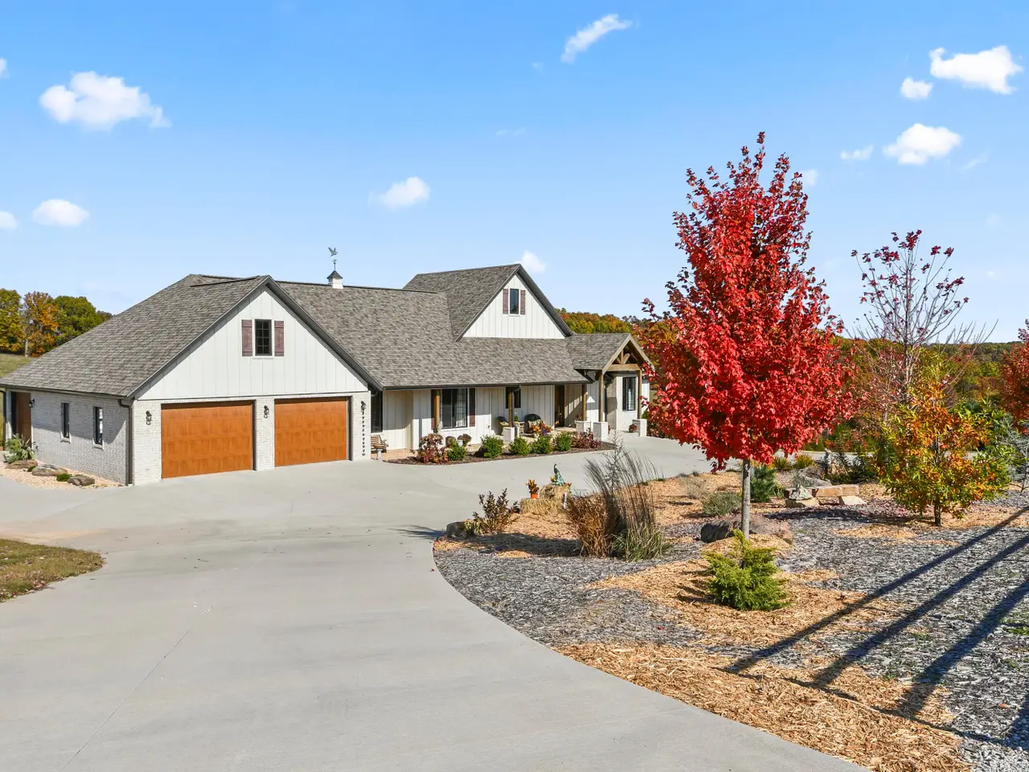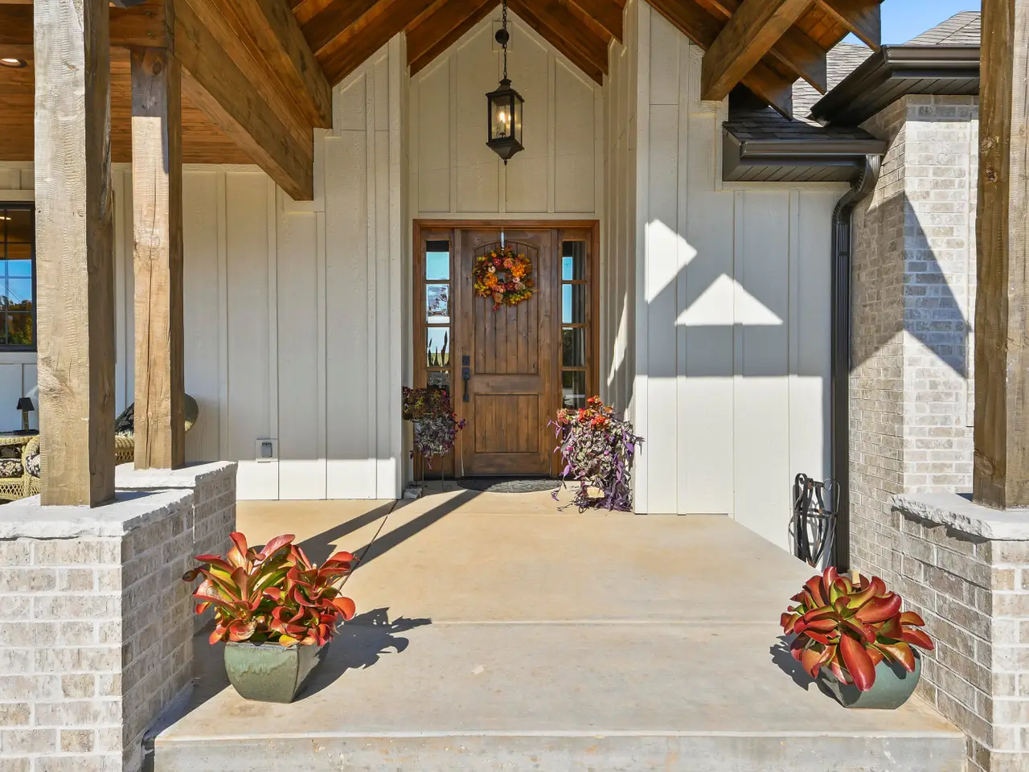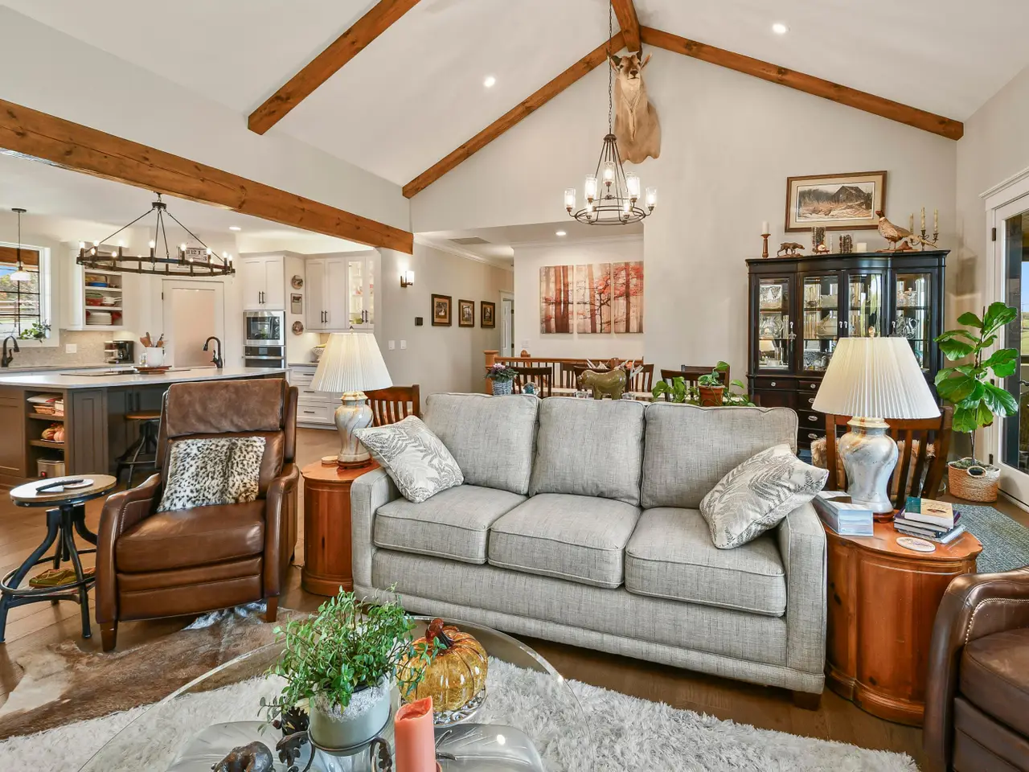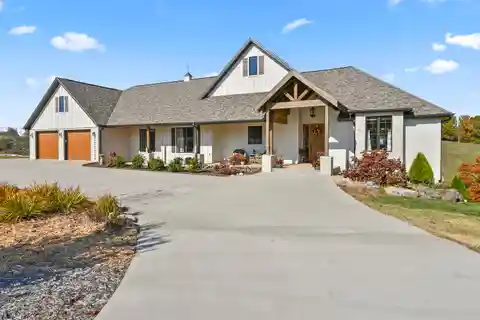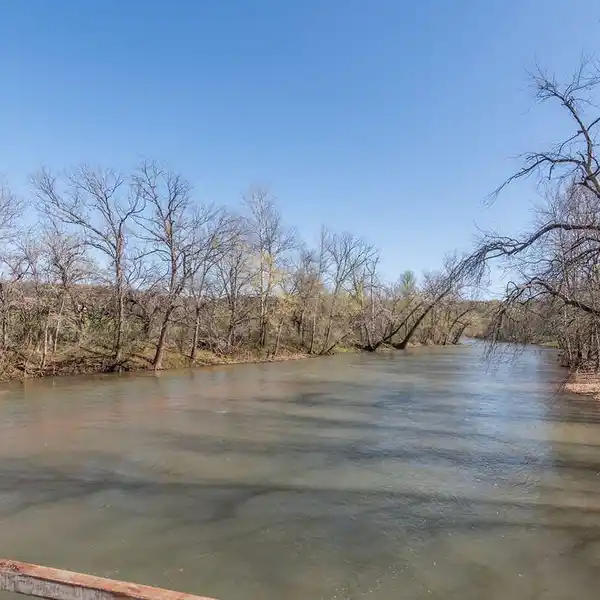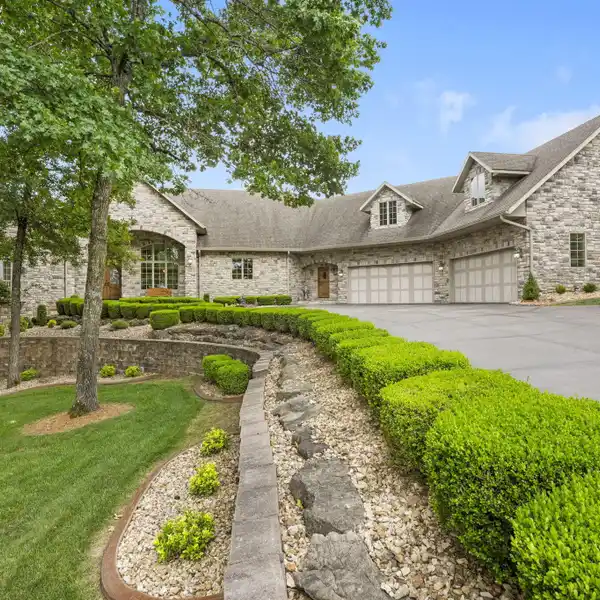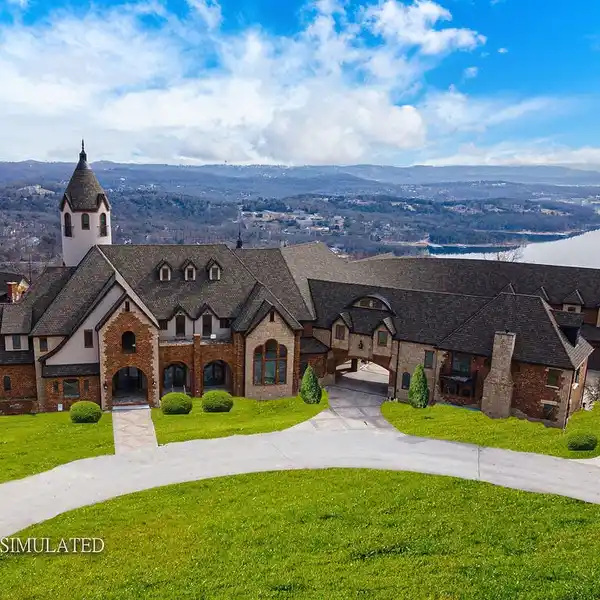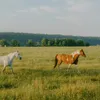Perfect Blend of Country Privacy and City Convenience
74 Hh-20, Galena, Missouri, 65656, USA
Listed by: Barbara Beaumont | ReeceNichols Real Estate
GREEN ACRES IS THE PLACE TO BE! Farm livin really is the life for you ---- only this isn't Hooterville! Enjoy the perfect blend of country privacy and city convenience with all paved roads leading right to your door. As you meander down the asphalt drive, take in the beauty of 33 m/l rolling acres, dotted with two tranquil ponds and enclosed by welded steel pipe fencing -- ideal for cattle, horses, a hobby farm or simply soaking in the serenity. A metal hay barn (84 X 60) with tack/storage room) and a metal shop (30 X 40) with concrete floors, electricity and heat. AND THEN WE FIND THE SHOWSTOPPING HOME that's just three years young and offering over 3,700 square feet of luxury living. Exterior combines LP Smart Side Diamond Kote and brick for a stunning effect. Step inside through the welcoming beamed entry into a foyer with stunning countryside views. The living room features a vaulted beamed ceiling, floor-to-ceiling stone fireplace (vented propane) and expansive windows that fill the space with light and scenery. The open floor plan flows effortlessly into a chef's dream kitchen, highlighted by a 5' X 7' matte quartz island with seating, prep sink, five-burner induction cooktop and abundant workspace. Elegant cabinetry combines open shelving, glass fronts and solid doors, all illuminated by over, under and interior cabinet lighting -- perfect for showcasing your treasures. Two walk-in pantries flank the sink area (one currently being used as a small office). Step out to the large screened deck with its tongue-and-groove ceiling and enjoy peaceful mornings or golden sunsets over the rolling pastures. The primary suite is a true retreat with open deck access. French door walk-in closet, curbless tile shower, freestanding soaking tub, large linen closet and spacious raised double vanity. Down the hall, you'll discover two additional large bedrooms, a 3/4 bath, laundry and mud room, plus a flex space currently used as a sewing center. The oversized, zero-entry, three-car garage wired for EV charger is a dream. Most interior doorways are 36 wide. New roof and gutters installed in 2025 due to hail damage. Making your way down the stately stairway to the lower level, you'll be met by the generously sized family room with another floor-to-ceiling brick and stone vented propane fireplace. Two additional bedrooms, a full bath and huge mechanical/storage area complete the picture. All this tranquility, yet just 12 minutes to shopping, dining, grocery and medical care, and only 30 minutes to Branson. Come see where luxury meets laid-back country living -- YOUR Green Acres dream awaits at 74 Hunters Drive. Need More? There is an 12 X 30 boat slip with lift available for additional. Beautiful concrete dock and in one of the best crappie fishing holes on Table Rock.
Highlights:
LP Smart Side Diamond Kote & brick exterior
Floor-to-ceiling stone fireplace
Chef's dream kitchen with matte granite island
Listed by Barbara Beaumont | ReeceNichols Real Estate
Highlights:
LP Smart Side Diamond Kote & brick exterior
Floor-to-ceiling stone fireplace
Chef's dream kitchen with matte granite island
Vaulted beamed ceiling
Large screened deck with tongue-and-groove ceiling
Open concept floor plan
Freestanding soaking tub
French door walk-in closet
Zero-entry three-car garage with EV charger
Tranquil ponds


