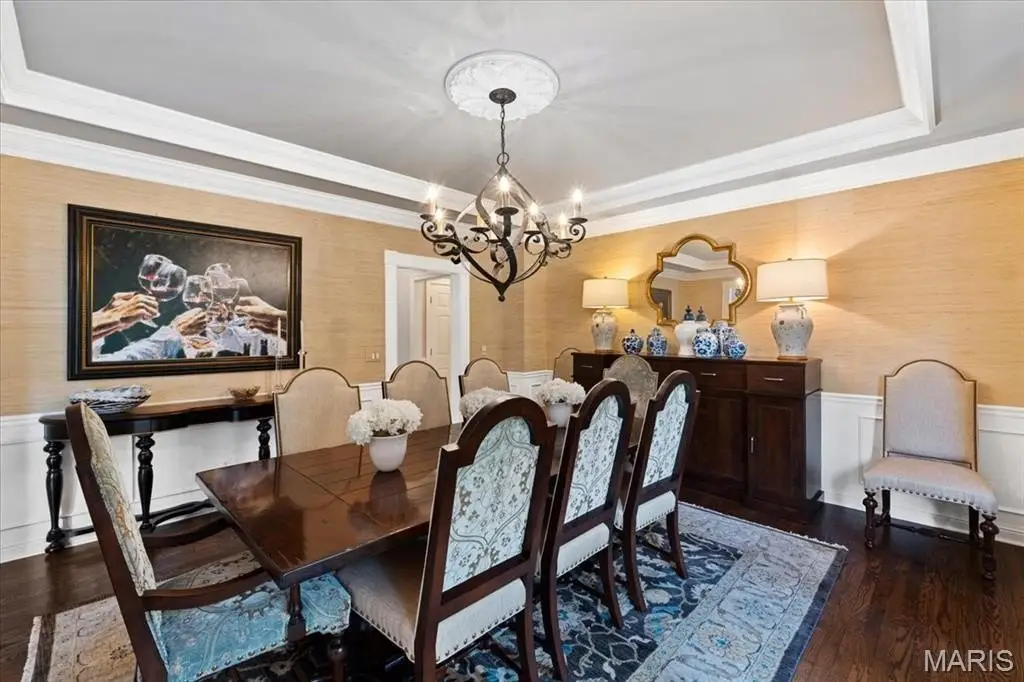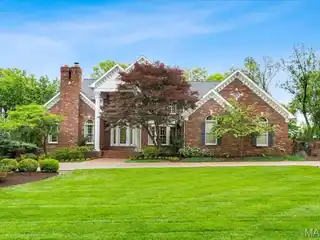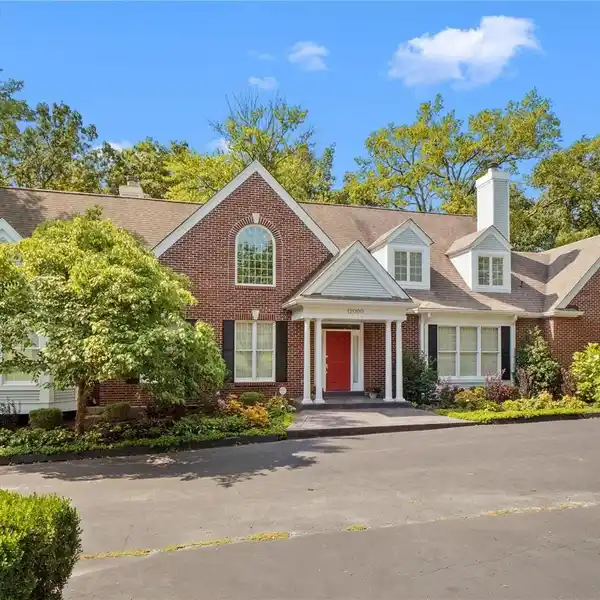Residential
Set on nearly 1.5 acres in beautiful Frontenac, this custom home blends timeless elegance with modern comfort. The main-floor primary suite offers a marble bath and large walk-in closet. Formal spaces include a dining room with wainscoting and crown moulding, and a paneled den with built-ins and a woodburning fireplace. A soaring two-story living room is filled with natural light and rich architectural detail. The chef’s kitchen with large center island features Thermador and Sub-Zero appliances, two dishwashers, and custom wood cabinetry, flowing into a breakfast nook and hearth room with views of the lushly landscaped yard, stone patio, and classic pool. Upstairs are 3 bedrooms with walk-in closets and 2 full baths. The finished walk-out lower level offers a bar, fireplace, game room, exercise room, 5th bedroom, full bath, and glass-enclosed wine cellar. Designed with care and crafted with quality, this home offers exceptional living in one of the area's most desirable communities.
Highlights:
- Marble bath
- Woodburning fireplace
- Two-story living room
Highlights:
- Marble bath
- Woodburning fireplace
- Two-story living room
- Chef’s kitchen with Thermador appliances
- Custom wood cabinetry
- Stone patio
- Classic pool
- Glass-enclosed wine cellar
















