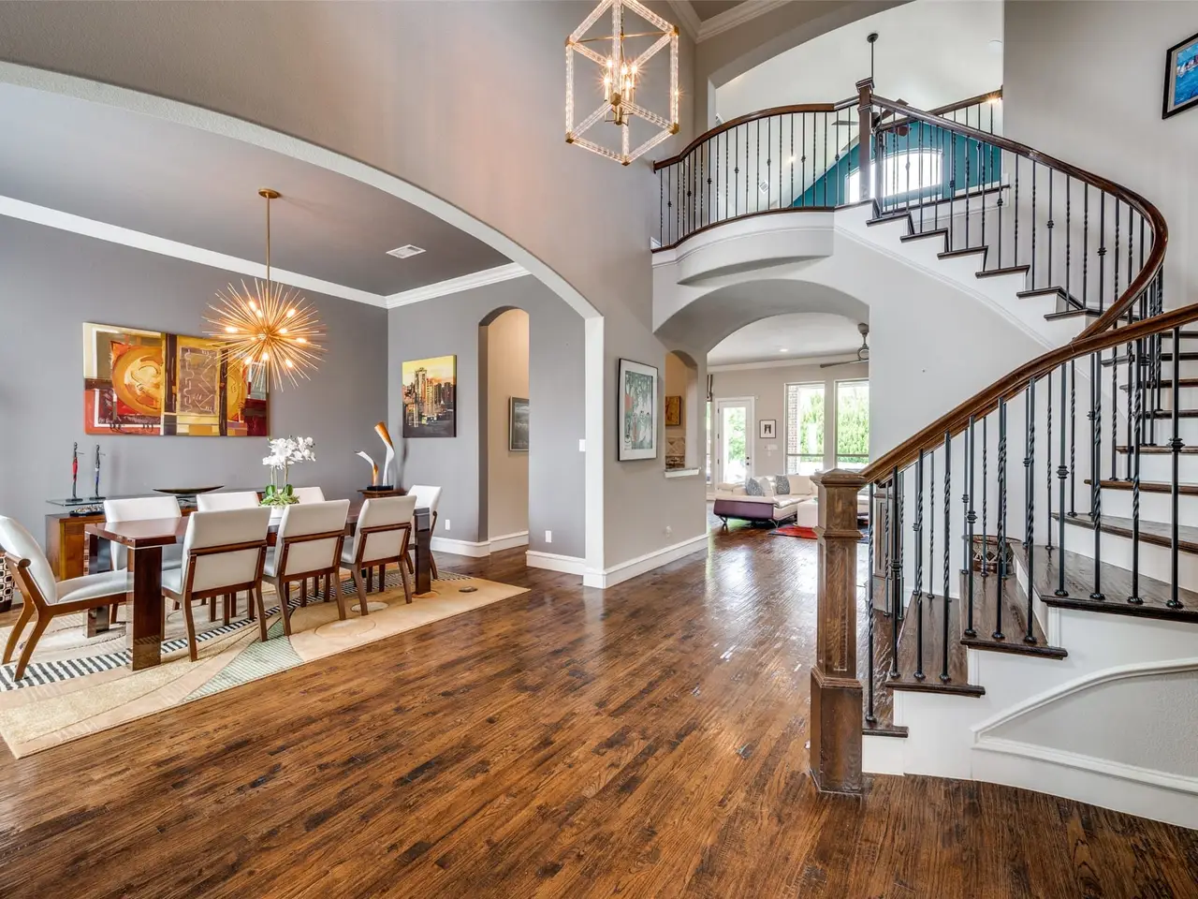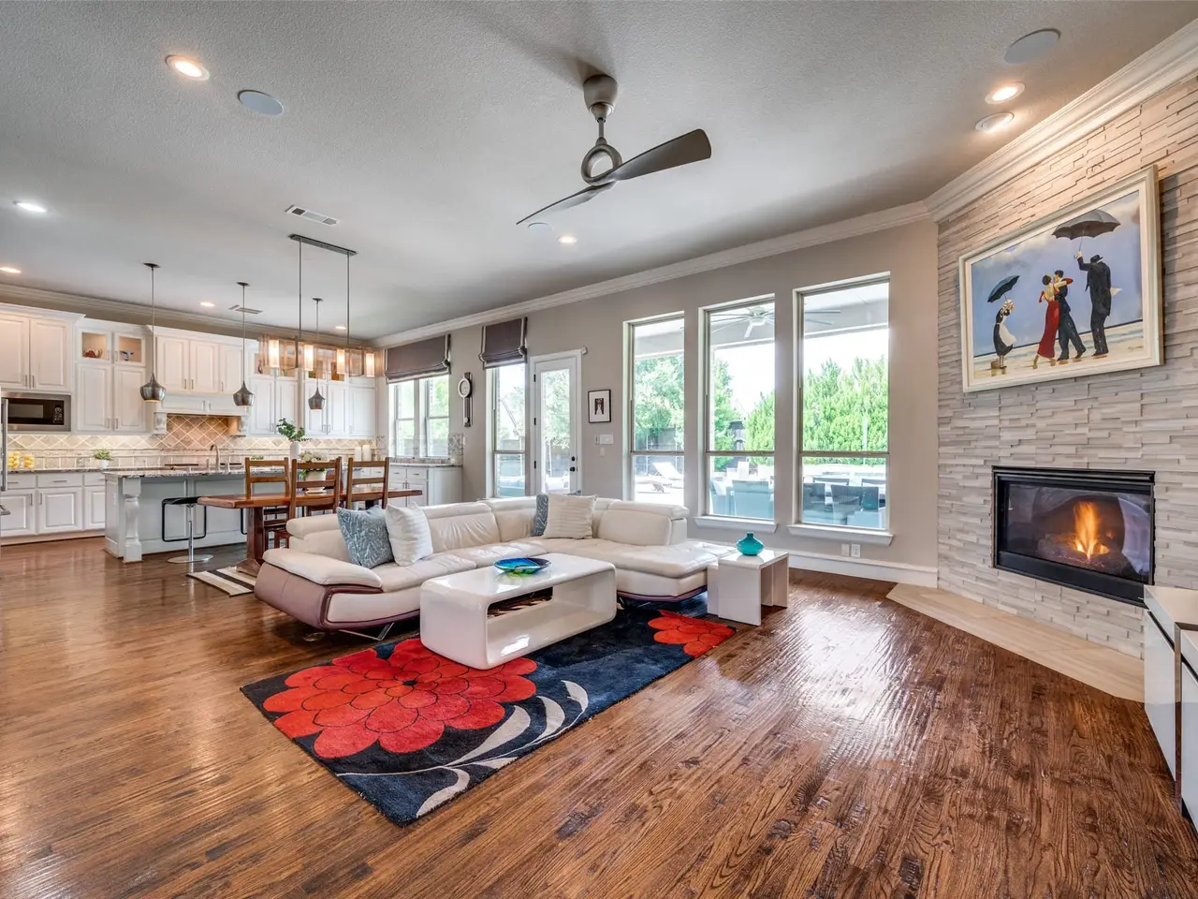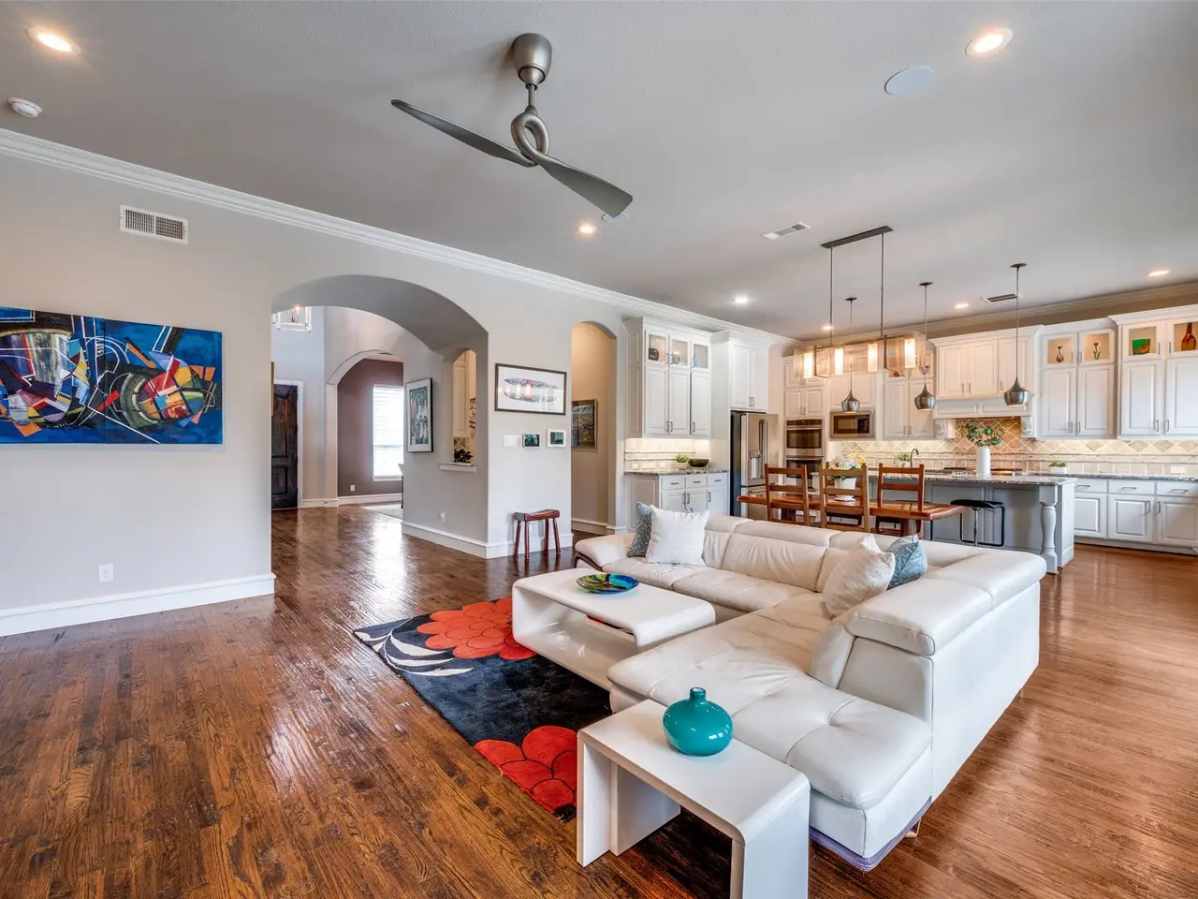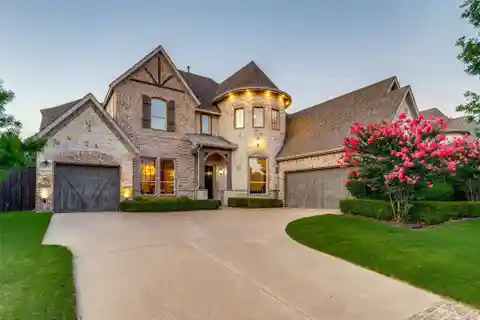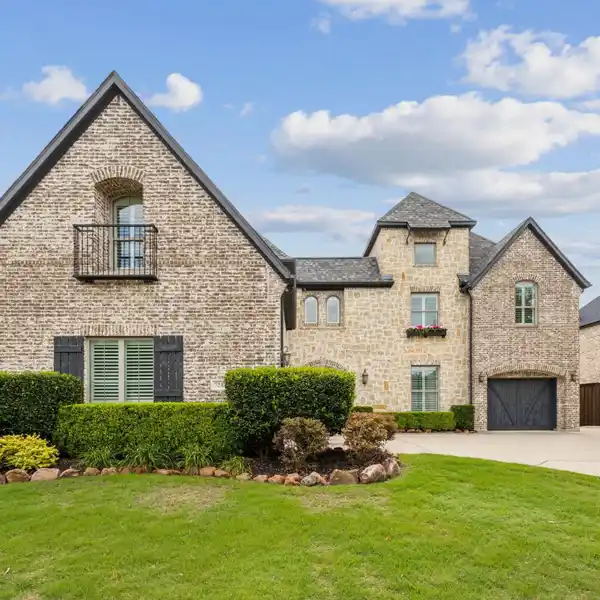Residential
3506 Evita Drive, Frisco, Texas, 75034, USA
Listed by: Paulette Greene | Ebby Halliday Realtors
Impressive Home in highly sought after Park Place Estates with Resort-Style Backyard Located on a beautifully landscaped corner lot, this stunning home showcases a backyard oasis with a sparkling pool, relaxing spa, and soothing water featureall surrounded by lush greenery for ultimate privacy and tranquility. This exceptional setting perfectly complements a home that offers an ideal blend of luxury, comfort, and functionality. The open floorplan is filled with natural light from walls of windows that frame picturesque views of the backyard oasis. Inside, the chefs kitchen features a large island, double ovens, a butlers pantry, and seamlessly opens to the spacious family room with a walk-in wet barperfect for entertaining. Rich wood floors, tall ceilings, custom lighting throughout a handsome study, and a dramatic winding staircase add elegance throughout. The large primary suite is a private retreat with a spa-like bath offering dual vanities, a soaking tub and separate closets. A secondary bedroom downstairs provides flexible living, while upstairs you'll find a game room, media room, and three generously sized bedrooms with en-suite baths. With abundant storage, a thoughtfully designed layout, and an unbeatable location, this home truly has it all.
Highlights:
Custom cabinetry
Sparkling pool with relaxing spa
Open floorplan with walls of windows
Listed by Paulette Greene | Ebby Halliday Realtors
Highlights:
Custom cabinetry
Sparkling pool with relaxing spa
Open floorplan with walls of windows
Chef's kitchen with large island
Walk-in wet bar
Rich wood floors
Tall ceilings
Spa-like primary bath with soaking tub
Game room and media room
Abundant storage

