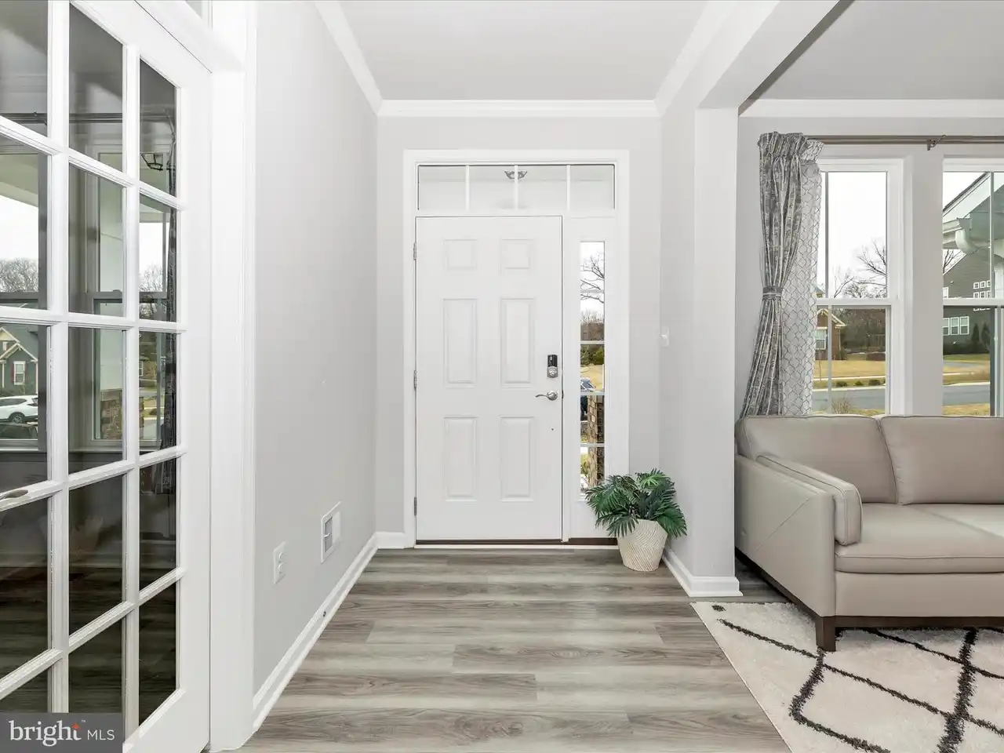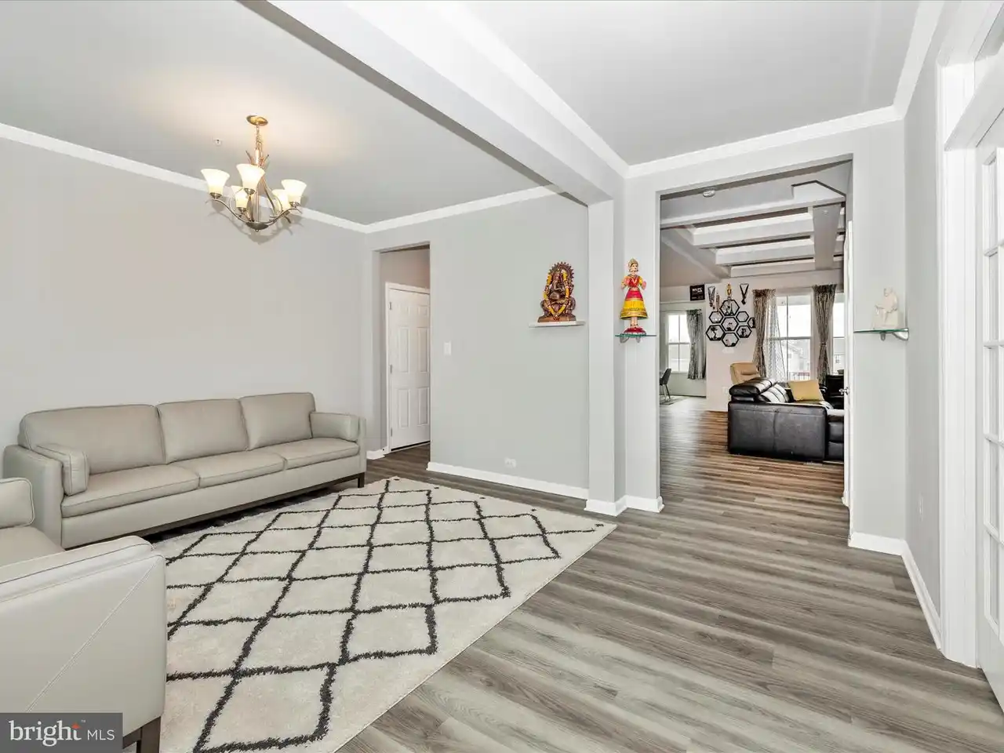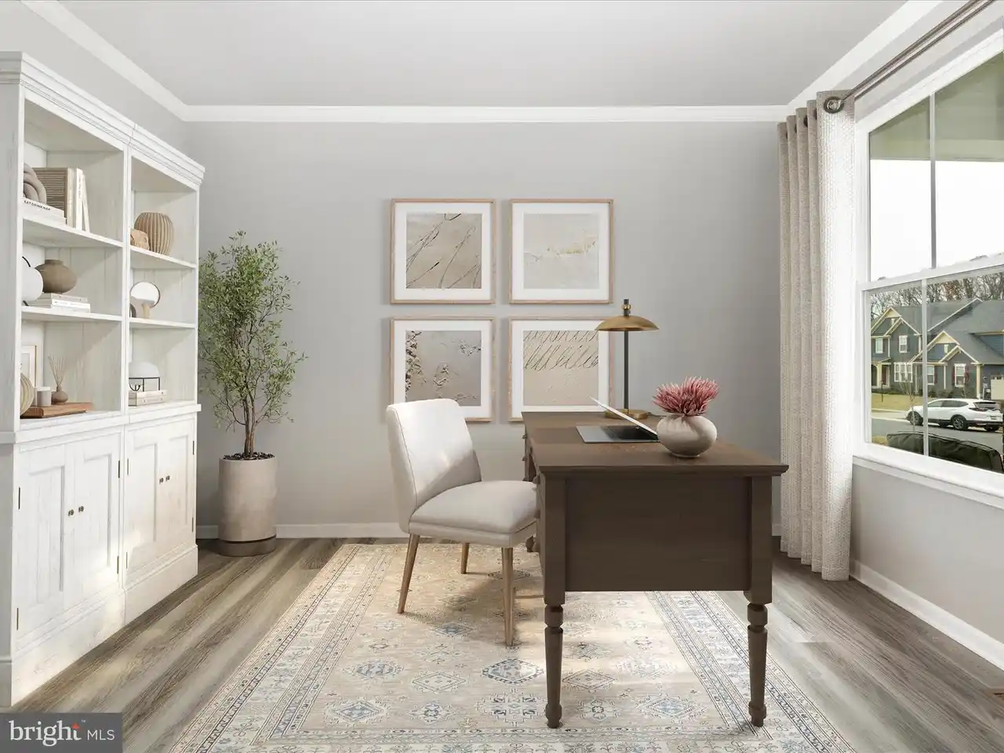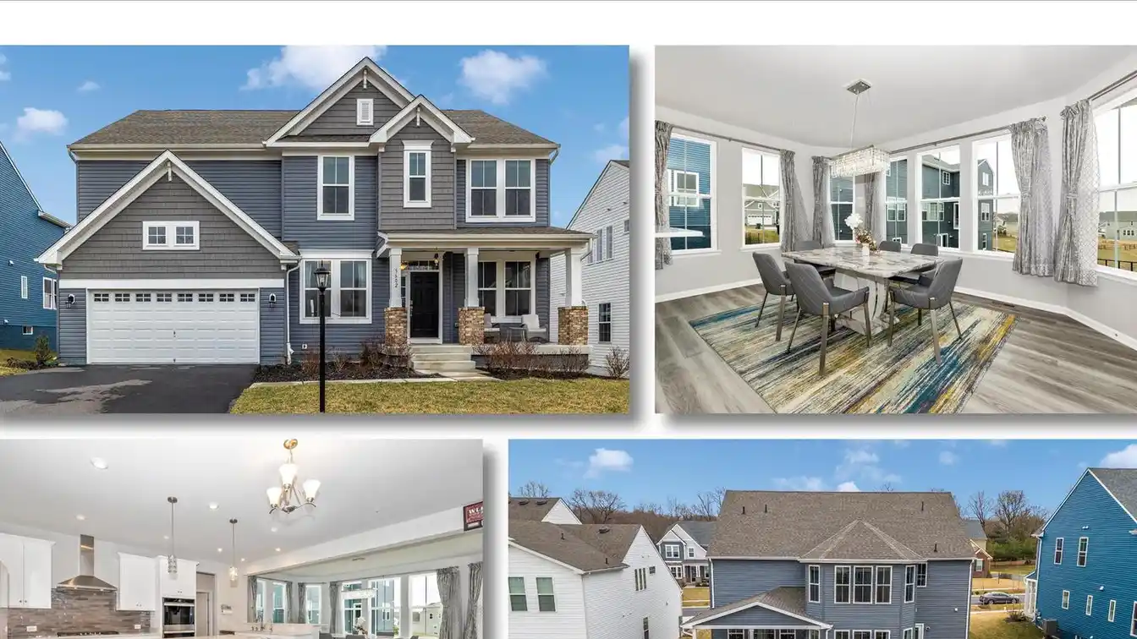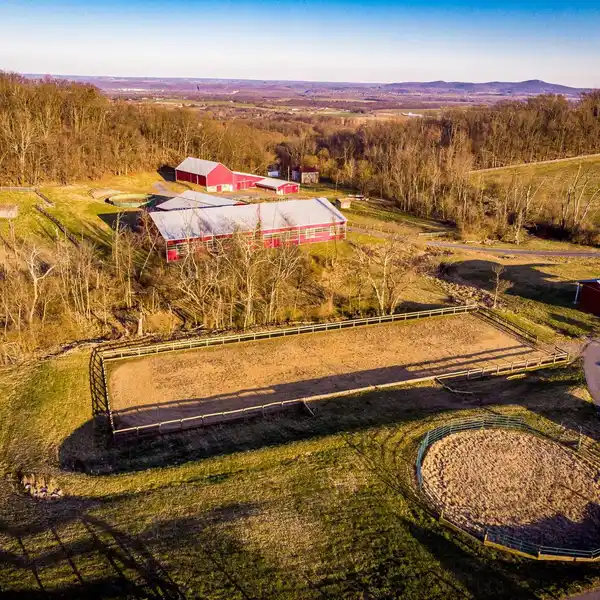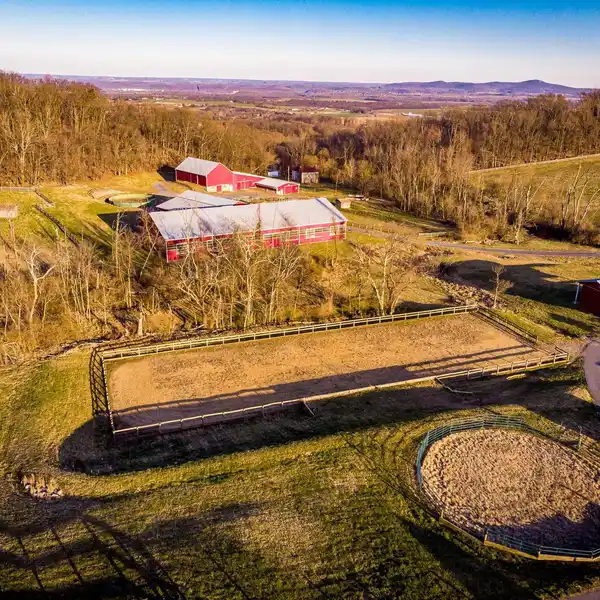One-of-a-kind Custom-designed Home
Welcome to this one-of-a-kind custom-designed home, a true standout in the neighborhood. Thoughtfully reimagined by the owners, this home features expansive upgrades. All 3 levels are bumped out. The formal dining room flows effortlessly into a butler's pantry, leading to the stunning gourmet kitchen. Equipped with a gas cooktop, double ovens, a sleek modern backsplash, and a large island, this kitchen is a chef's dream. Plus, the additional breakfast bar offers seating and overlooks a sun-drenched breakfast room. Step outside onto the covered deck equipped with a gas connection for outdoor grilling. This space is perfect for enjoying your morning coffee in complete privacy. Backing to serene natural space rather than neighboring homes, the premium lot offers unparalleled tranquility. This home also features a main-floor bedroom and a full bath, along with a dedicated office space - ideal for remote work or study. The family room, with its dramatic coffered ceiling and inviting fireplace, will take your breath away. Above, the princess suite stands as the only one in the community, offering its own private bath and walk-in closet - perfect for guests. The owners' suite is a true retreat, complete with a cozy sitting area, expansive walk-in closet, and a luxurious en-suite bath featuring a double vanity and large tiled shower. Conveniently, the laundry room is also on this level, equipped with a utility sink for added functionality. Two secondary bedrooms share a well-appointed Jack-and-Jill bath, ensuring convenience for all. The lower level is designed for both relaxation and recreation, featuring a fully functional home theater system, exercise room, ample storage space, a full bath, and an unfinished 6th bedroom, ready for your personal touch. For added convenience, the garage is equipped with an EV charger, allowing you to effortlessly charge your electric vehicle at home. A water softener, water filter and reverse osmosis system ensures great tasting water. Located within the highly sought-after Oakdale School District, this home is sure to impress. Don't miss out - schedule a showing today!
Highlights:
- Gourmet kitchen with gas cooktop and double ovens
- Covered deck with gas connection for outdoor grilling
- Premium lot backing to serene natural space
Highlights:
- Gourmet kitchen with gas cooktop and double ovens
- Covered deck with gas connection for outdoor grilling
- Premium lot backing to serene natural space
- Cozy sitting area in owners' suite
- Expansive walk-in closet in owners' suite
- Luxurious en-suite bath with double vanity
- Home theater system in lower level
- Exercise room in lower level
- EV charger in garage
- Water softener and filter system



