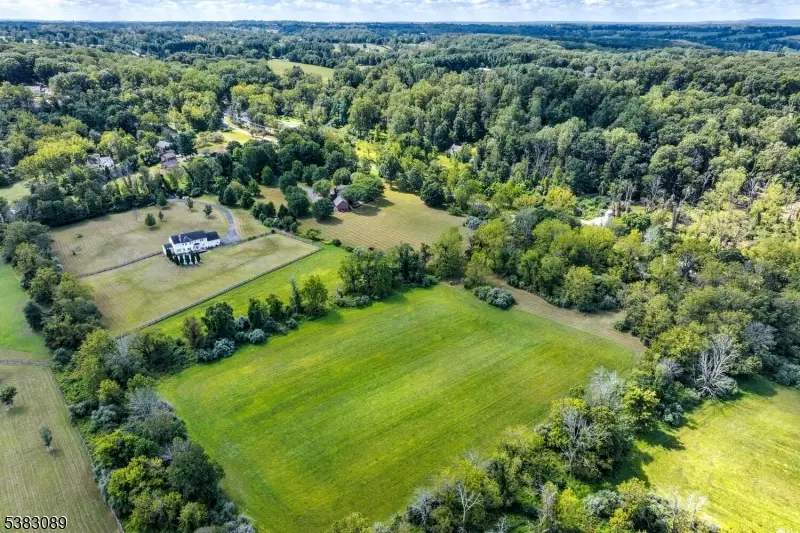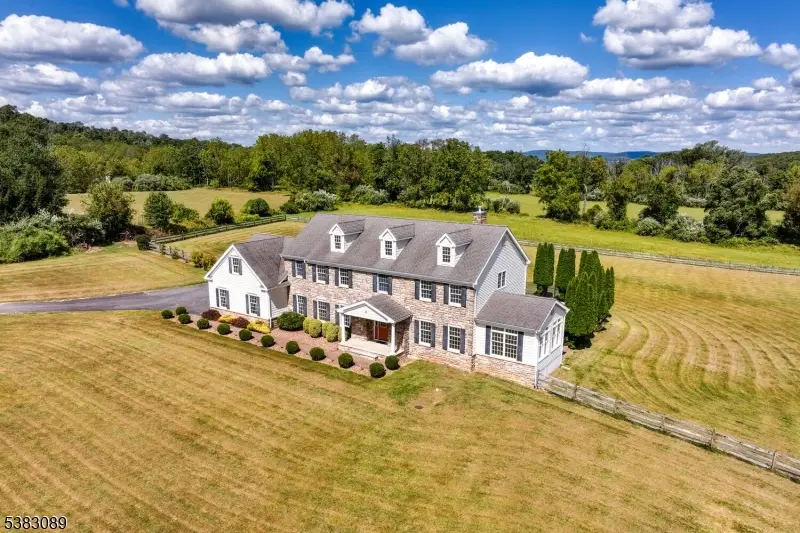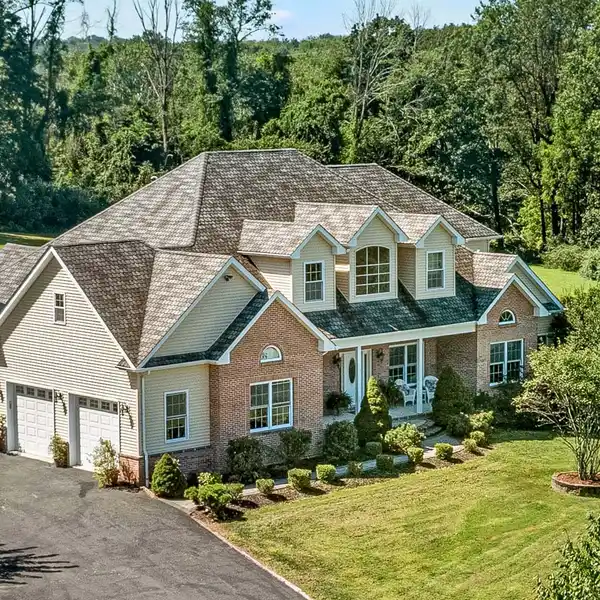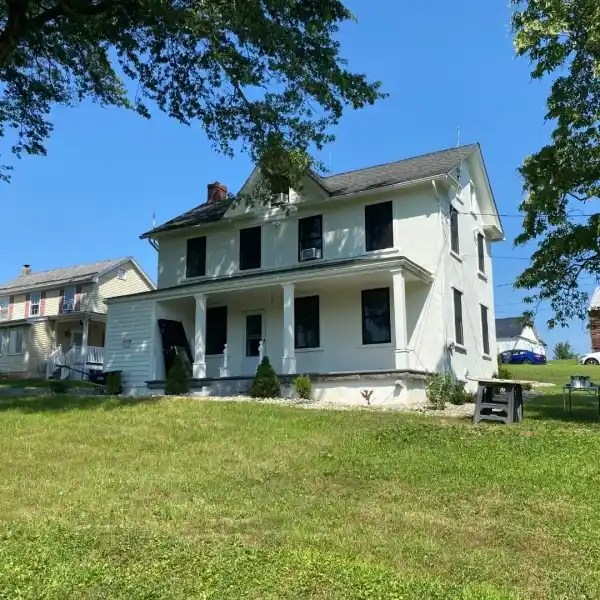Striking Stone Colonial
9 Sidney School Road, Franklin Township, New Jersey, 08801, USA
Listed by: Robert Incao | Weichert Realtors
This striking Bucks County style stone colonial pairs timeless craftsmanship with modern comfort and is offered together with two adjoining parcels for a total of nearly 19 acres. The PURCHASE INCLUDES Lot 1.12 (7 Sidney School Rd., 8.40 acres) and Lot 1.04 (5 Sidney School Rd., 3.34 acres), creating an expansive opportunity for privacy, recreation, or future investment. Panoramic views, natural beauty, and a fenced backyard with in-ground swimming pool set the stage for relaxation and entertaining. Inside, an open concept layout showcases refinished hardwood floors, abundant natural light, and a stone accent wall with gas fireplace and heatolator. The expansive kitchen and dinette area feature custom cherry cabinetry with crown molding and light rail, granite countertops, and a center island that welcomes casual dining and conversation. A sun-filled conservatory with transom windows and a main-level bonus room overlooking the tranquil backyard add versatile living space. The spacious primary suite includes a sitting room, walk-in closet, and spa-like bath with jetted tub, stall shower, dual vanities, and private commode. A princess suite, Jack and Jill bath, and dual stairwell further enhance the layout. Andersen windows, fiberglass roof, house generator, and 3-car garage ensure quality throughout. A walkout unfinished lower level offers endless potential, making this remarkable property as versatile as it is beautiful.
Highlights:
Stone colonial architecture
In-ground swimming pool
Gas fireplace with heatolator
Listed by Robert Incao | Weichert Realtors
Highlights:
Stone colonial architecture
In-ground swimming pool
Gas fireplace with heatolator
Custom cherry cabinetry
Granite countertops
Sun-filled conservatory
Spa-like primary bath
Andersen windows
House generator
Walkout unfinished lower level
















