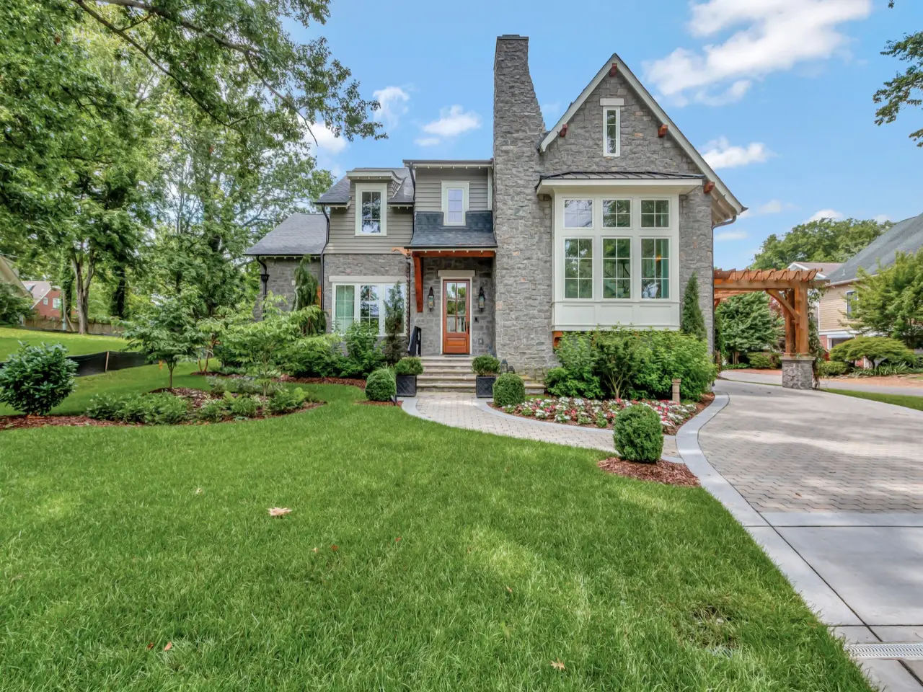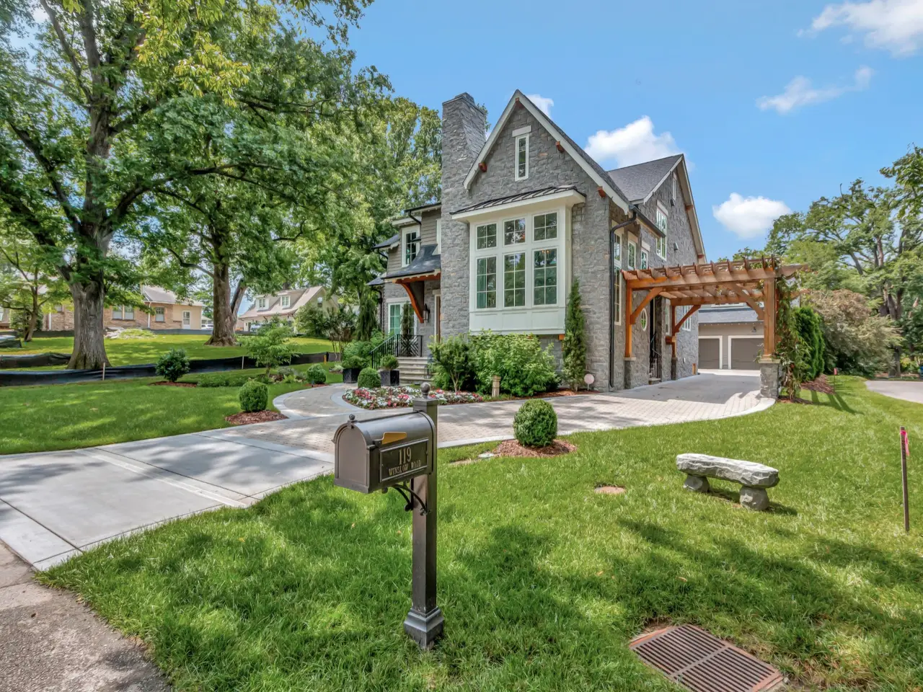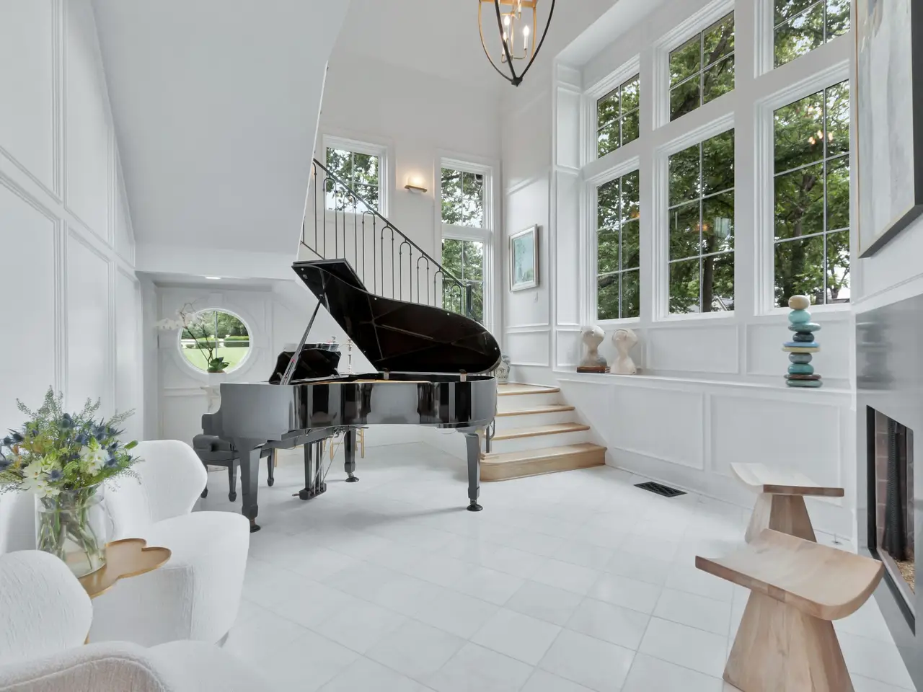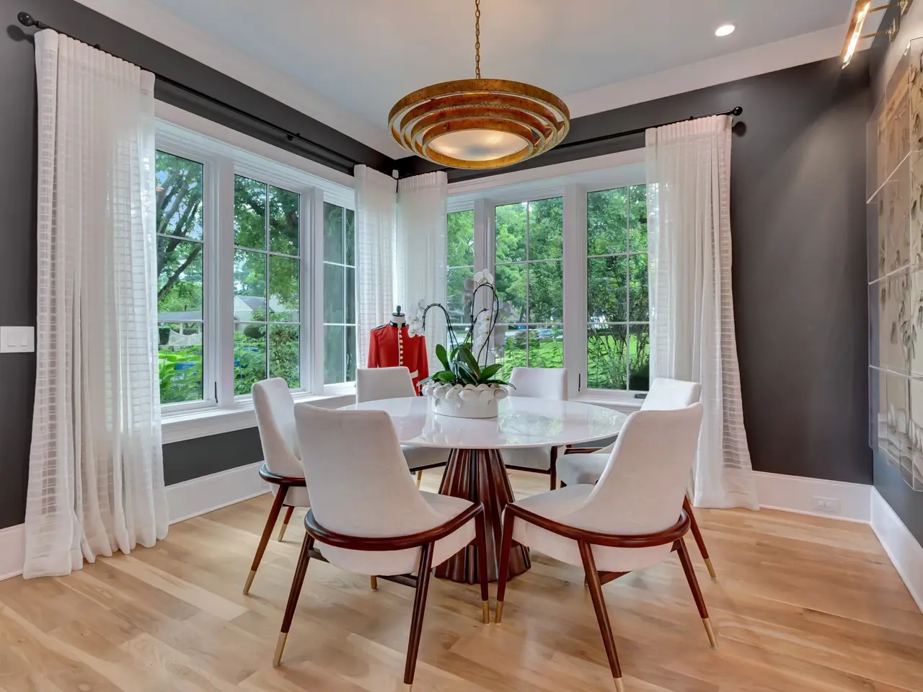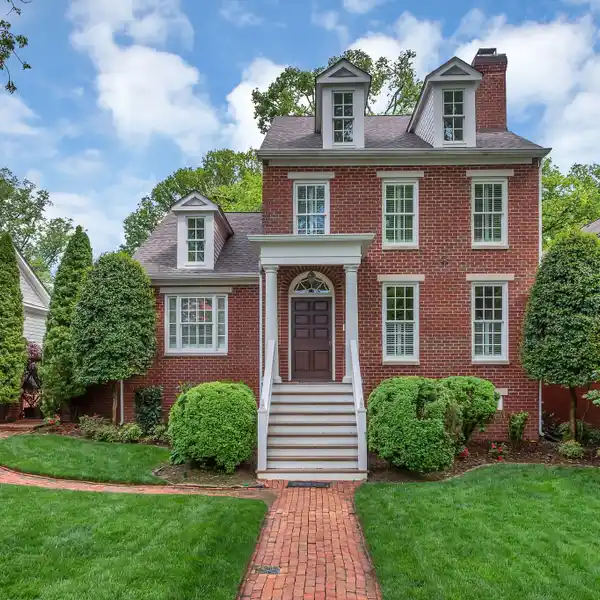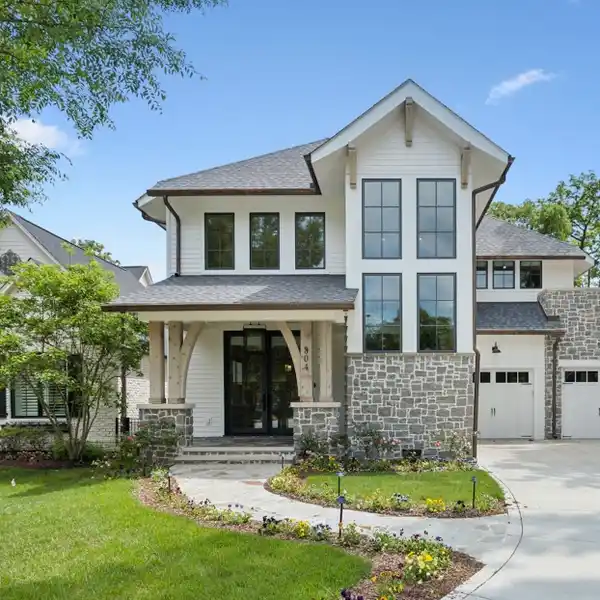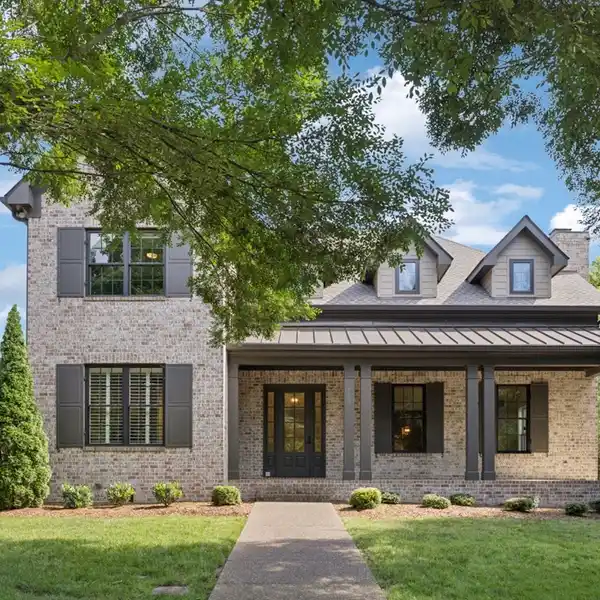Storybook Modern Tudor Home with Carriage House
119 Winslow Road, Franklin, Tennessee, 37064, USA
Listed by: Danny Anderson | Onward Real Estate
Platinum Winner of 2024 National Homebuilders Assn. "Best of Kind" Custom home for square footage. MK Studios architect. With 3946 SF in the main house and 968 SF in Carriage House, attached by a covered breezeway there is a total of 4914 SF of living space in this custom home. 4th BR/Flex rm & Art Studio is in Carriage house. A storybook modern Tudor home located in Downtown Franklin. TN grey limestone. Exposed timber beams custom scroll rafter tails. Site includes permeable paver drive, blue stone patio surrounding gunite heated pool w/3 waterfalls. The main house includes 3 ensuite BR, powder rm, playroom/den sunroom, dining and larger grand foyer w/22 ft ceiling, gas fireplace in addition to a great room w/20 ft ceiling, fireplace, a gourmet kitchen with built in China cabinet, and scullery. Primary suite on main. There is a whole house dehumidifier. Other features include 48 inch Wolf Stove, Wolf microwave, 42 in Sub Zero refrigerator, Thermador steam oven, Sub Zero wine refrigerator with 2 refrigerator drawers, two warming drawers, wet bar, designer light fixtures throughout, hidden Christmas tree closet. A short stroll to The Factory of Franklin and Historic Main Street. More photos to come.
Highlights:
Grey limestone exterior
Exposed timber beams
Gunite heated pool with waterfalls
Listed by Danny Anderson | Onward Real Estate
Highlights:
Grey limestone exterior
Exposed timber beams
Gunite heated pool with waterfalls
22 ft ceiling grand foyer
Gourmet kitchen with Wolf appliances
Sub Zero wine refrigerator
Designer light fixtures throughout
